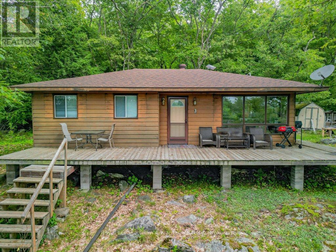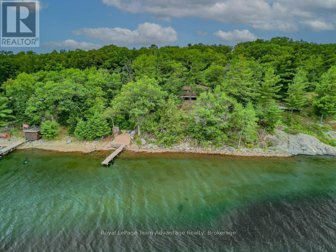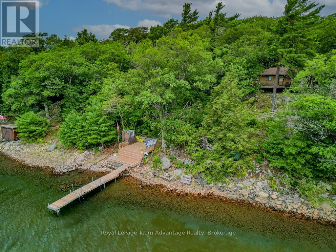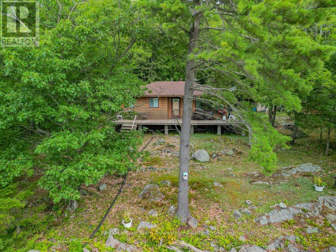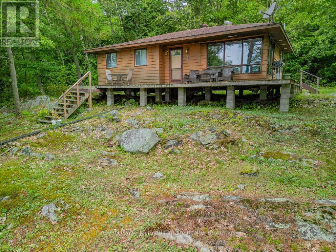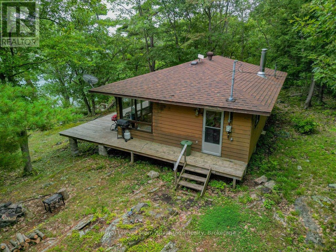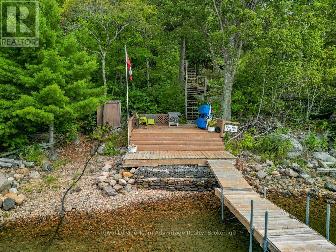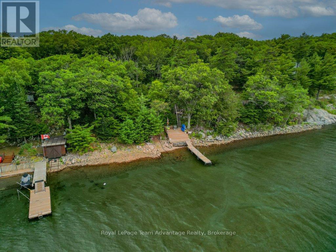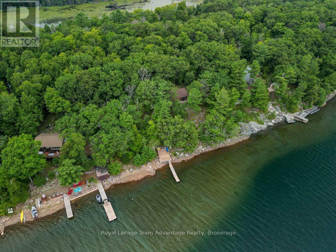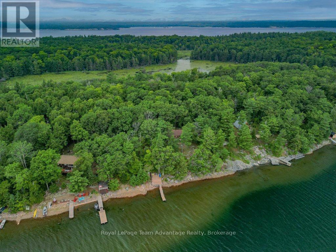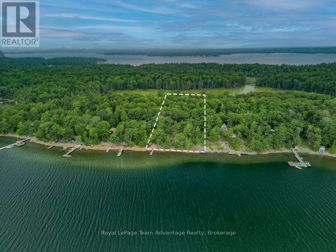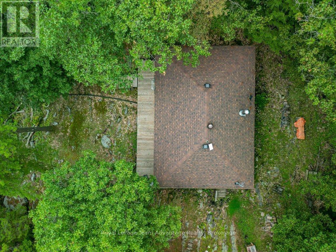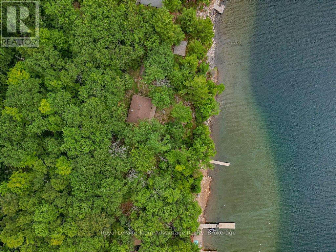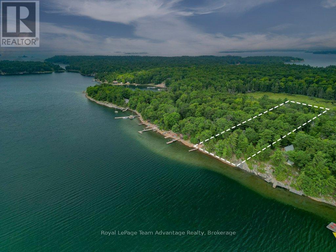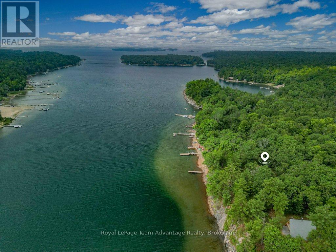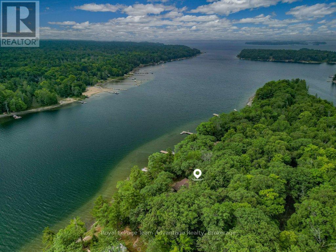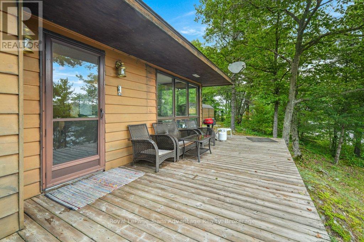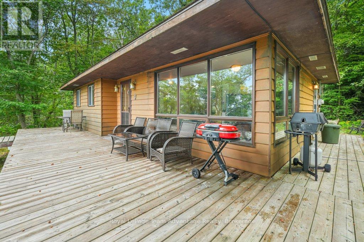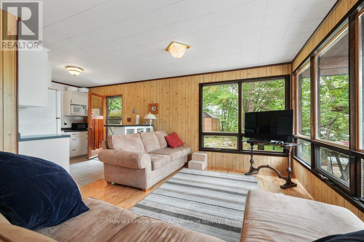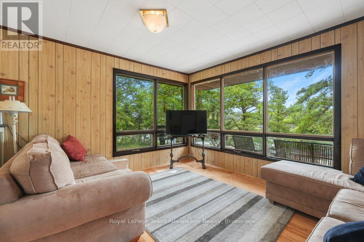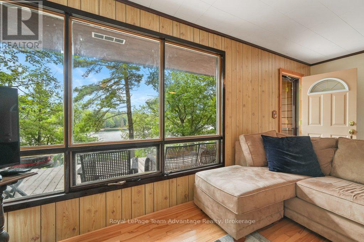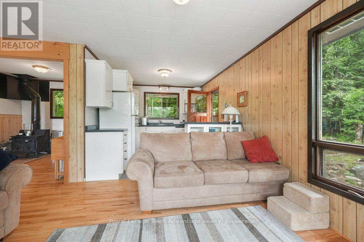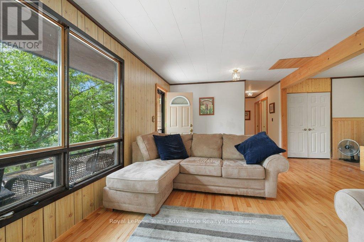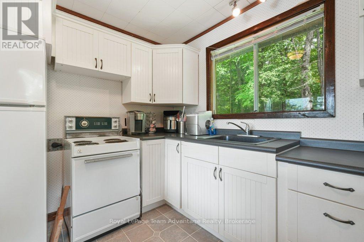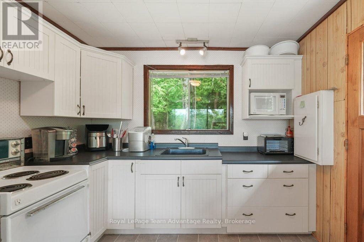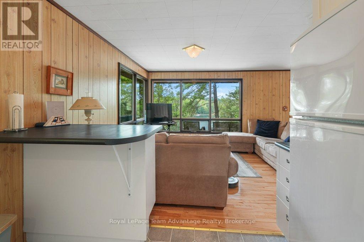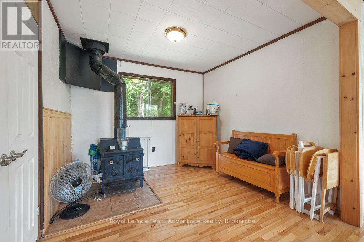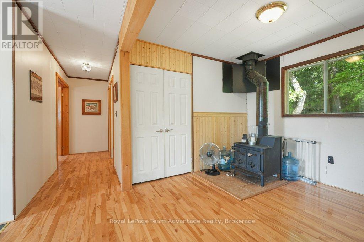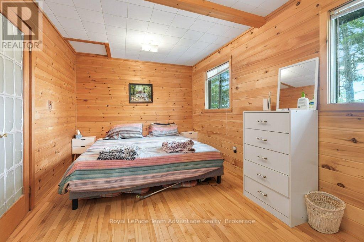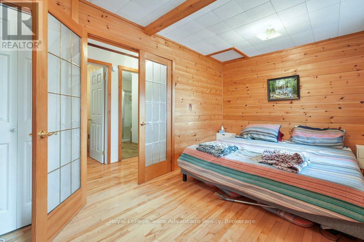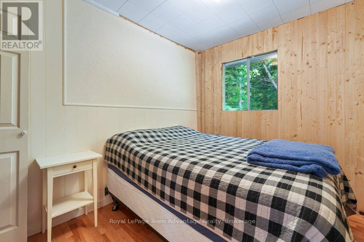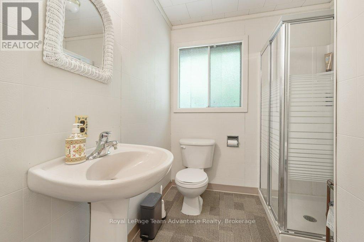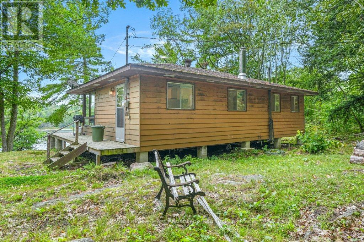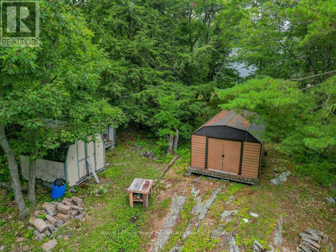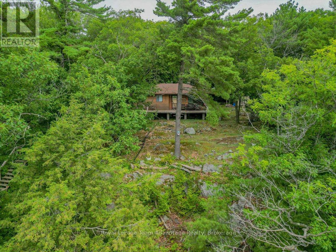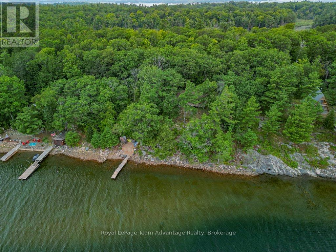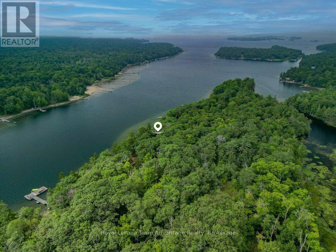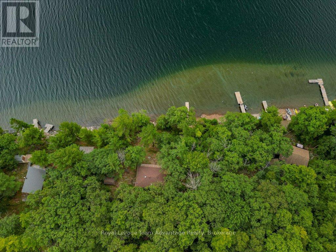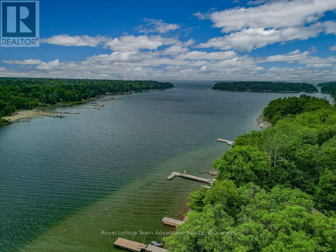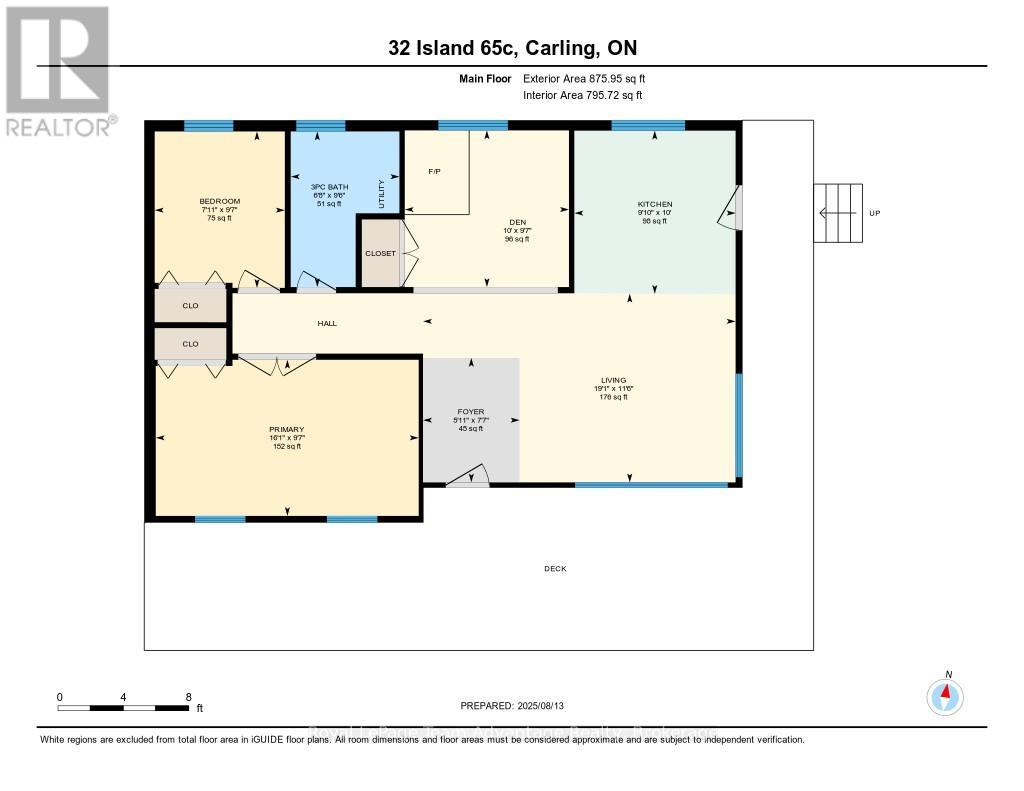32 Island 65c Carling, Ontario P0G 1G0
$499,000
This charming 2-bedroom, 1-bathroom cottage on beautiful Rose Island is the perfect Georgian Bay retreat. Set on a deep, private lot with elevated views of the sparkling water, it offers peace, privacy and a true escape from the everyday. Spend sunny afternoons lounging on the spacious deck or down by the water's edge soaking in all that the Bay has to offer. Inside the cozy living area features a wood stove for those crisp evenings, warm hardwood floors and a bright, well-appointed kitchen ideal for preparing meals after a day on the water. With electricity, great views and inviting spaces inside and out. This is the ultimate island getaway, don't miss out. (id:63008)
Property Details
| MLS® Number | X12344320 |
| Property Type | Single Family |
| Community Name | Carling |
| AmenitiesNearBy | Golf Nearby, Hospital, Marina |
| Easement | Unknown |
| EquipmentType | None |
| Features | Hillside, Rocky, Sloping, Waterway, Dry, Carpet Free |
| RentalEquipmentType | None |
| Structure | Shed, Dock |
| ViewType | Direct Water View |
| WaterFrontType | Island |
Building
| BathroomTotal | 1 |
| BedroomsAboveGround | 2 |
| BedroomsTotal | 2 |
| Age | 51 To 99 Years |
| Amenities | Fireplace(s) |
| Appliances | Water Heater |
| ArchitecturalStyle | Bungalow |
| ConstructionStyleAttachment | Detached |
| ExteriorFinish | Wood |
| FireplacePresent | Yes |
| FireplaceTotal | 1 |
| FoundationType | Wood/piers |
| HeatingFuel | Electric |
| HeatingType | Baseboard Heaters |
| StoriesTotal | 1 |
| SizeInterior | 700 - 1100 Sqft |
| Type | House |
| UtilityWater | Lake/river Water Intake |
Parking
| No Garage |
Land
| AccessType | Water Access, Private Docking |
| Acreage | Yes |
| LandAmenities | Golf Nearby, Hospital, Marina |
| Sewer | Holding Tank |
| SizeDepth | 519 Ft ,10 In |
| SizeFrontage | 170 Ft ,7 In |
| SizeIrregular | 170.6 X 519.9 Ft |
| SizeTotalText | 170.6 X 519.9 Ft|2 - 4.99 Acres |
| SoilType | Loam, Mixed Soil, Rocky |
| ZoningDescription | Wf2 |
Rooms
| Level | Type | Length | Width | Dimensions |
|---|---|---|---|---|
| Main Level | Bathroom | 2.9 m | 2.03 m | 2.9 m x 2.03 m |
| Main Level | Bedroom 2 | 2.92 m | 2.43 m | 2.92 m x 2.43 m |
| Main Level | Den | 2.92 m | 3.06 m | 2.92 m x 3.06 m |
| Main Level | Foyer | 2.32 m | 1.8 m | 2.32 m x 1.8 m |
| Main Level | Kitchen | 3.04 m | 3.01 m | 3.04 m x 3.01 m |
| Main Level | Living Room | 3.52 m | 5.83 m | 3.52 m x 5.83 m |
| Main Level | Primary Bedroom | 2.91 m | 4.9 m | 2.91 m x 4.9 m |
Utilities
| Electricity | Installed |
| Electricity Connected | Connected |
https://www.realtor.ca/real-estate/28732737/32-island-65c-carling-carling
Nicole Boyd
Broker
49 James Street
Parry Sound, Ontario P2A 1T6
Geoff Hayes
Salesperson
49 James Street
Parry Sound, Ontario P2A 1T6

