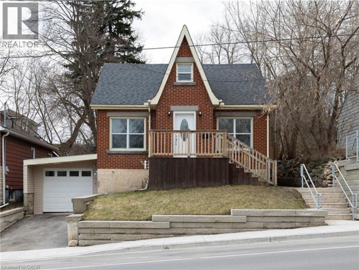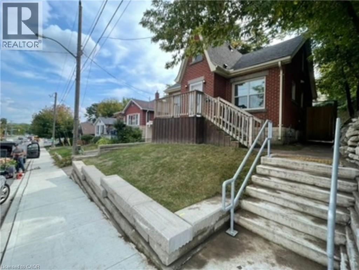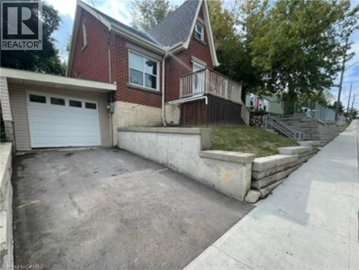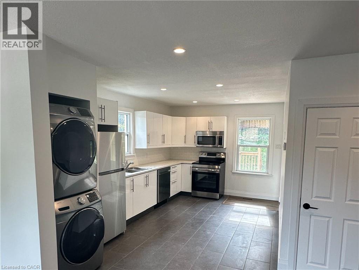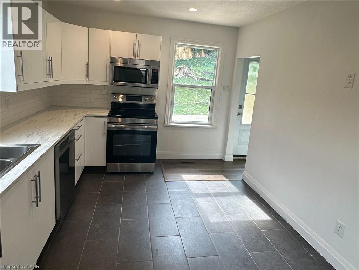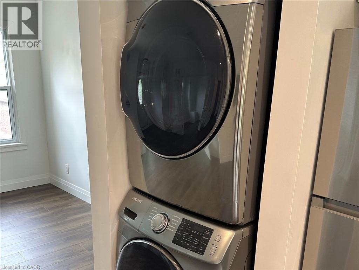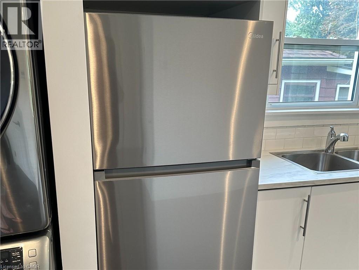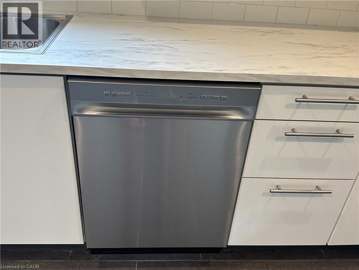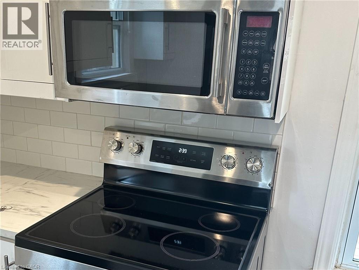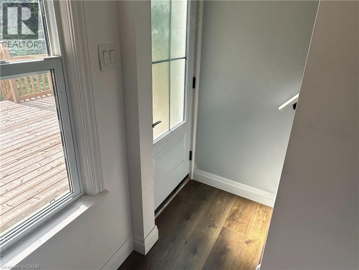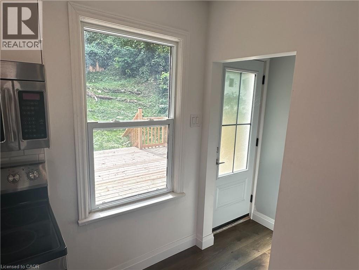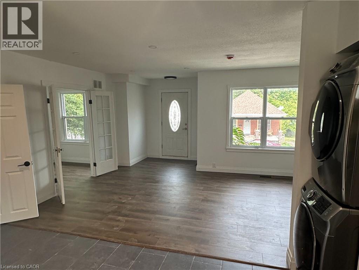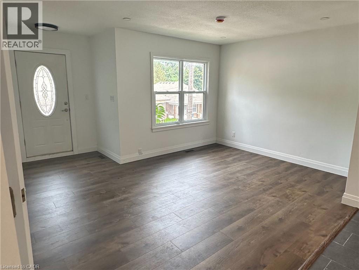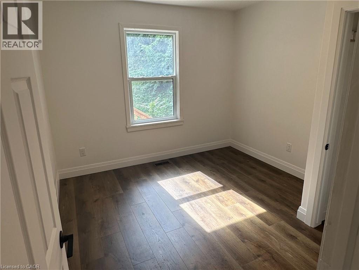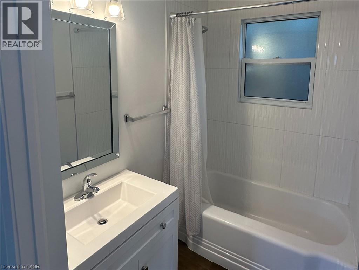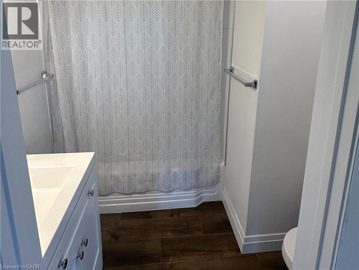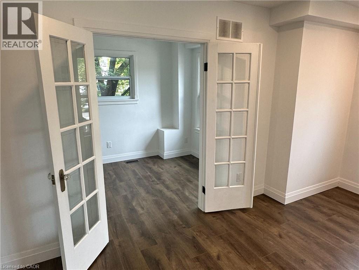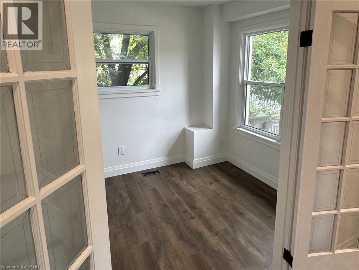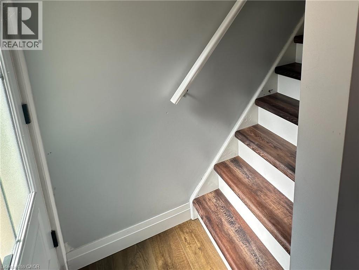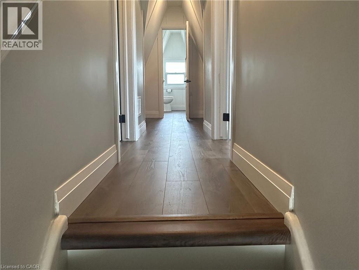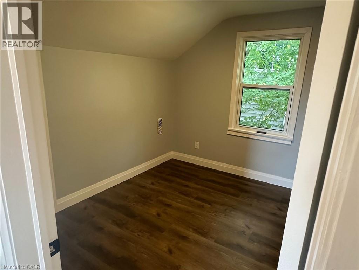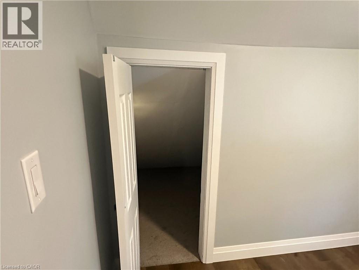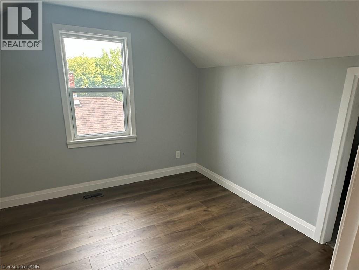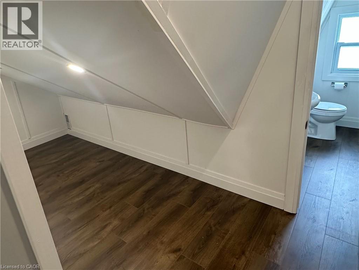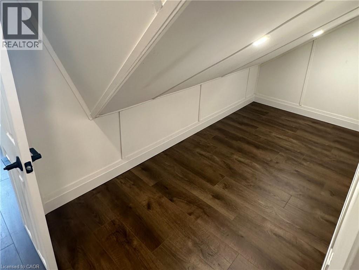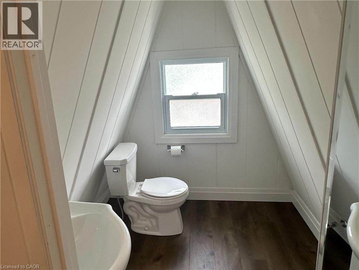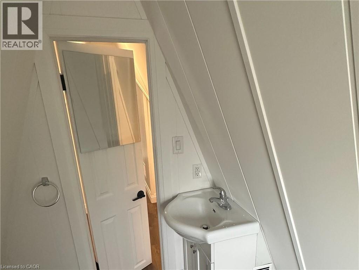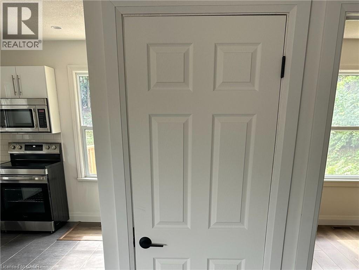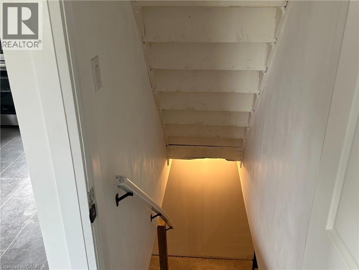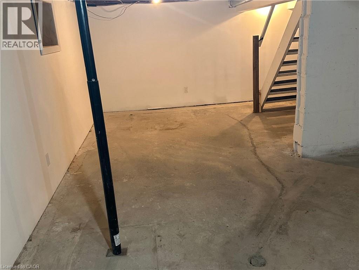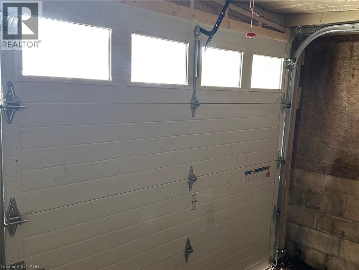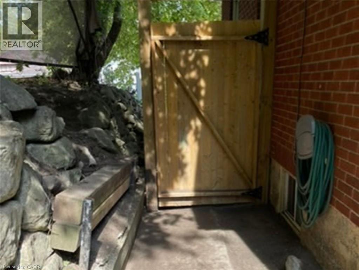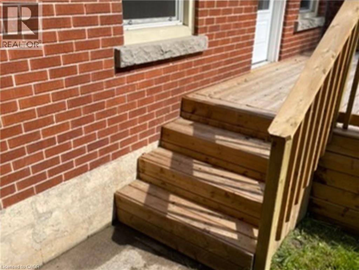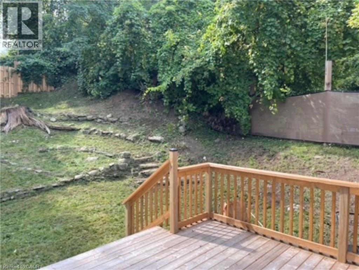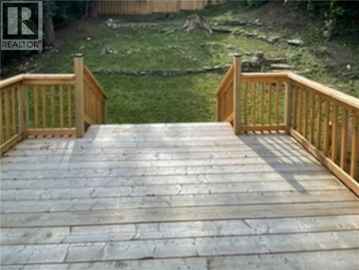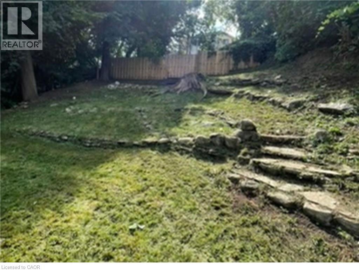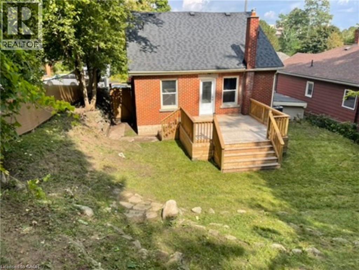32 Dundas Street E Brantford, Ontario N3R 1R5
$2,750 MonthlyInsurance
This beautiful home offers the perfect blend of style, functionality, and comfort. The main floor features an updated kitchen with brand-new stainless steel appliances, convenient main floor laundry, and a bright, open-concept layout that flows seamlessly onto a spacious 17' x 17' deck. Step outside to a fully fenced backyard with mature trees - your own private outdoor oasis. Upstairs, you'll find two generously sized bedrooms, a 2-piece bathroom, and two finished bonus storage areas, offering plenty of flexible space. The unfinished basement provides excellent potential for storage, a home gym, or a games room, with direct access to the single attached garage. Perfect for families, professionals, this home offers both comfort and practicality in a prime location-close to shopping, parks, schools, hospital, public transit, and more. (id:63008)
Property Details
| MLS® Number | 40773028 |
| Property Type | Single Family |
| AmenitiesNearBy | Golf Nearby, Park, Place Of Worship, Playground, Public Transit, Shopping |
| CommunityFeatures | Community Centre, School Bus |
| Features | Automatic Garage Door Opener |
| ParkingSpaceTotal | 2 |
Building
| BathroomTotal | 2 |
| BedroomsAboveGround | 3 |
| BedroomsTotal | 3 |
| Appliances | Dishwasher, Dryer, Refrigerator, Stove, Washer, Microwave Built-in, Garage Door Opener |
| BasementDevelopment | Unfinished |
| BasementType | Full (unfinished) |
| ConstructedDate | 1952 |
| ConstructionStyleAttachment | Detached |
| CoolingType | Central Air Conditioning |
| ExteriorFinish | Brick |
| FoundationType | Block |
| HalfBathTotal | 1 |
| HeatingFuel | Natural Gas |
| HeatingType | Forced Air |
| StoriesTotal | 2 |
| SizeInterior | 1053 Sqft |
| Type | House |
| UtilityWater | Municipal Water |
Parking
| Attached Garage |
Land
| AccessType | Highway Access, Highway Nearby |
| Acreage | No |
| FenceType | Fence |
| LandAmenities | Golf Nearby, Park, Place Of Worship, Playground, Public Transit, Shopping |
| Sewer | Municipal Sewage System |
| SizeDepth | 104 Ft |
| SizeFrontage | 43 Ft |
| SizeTotalText | Under 1/2 Acre |
| ZoningDescription | Rc |
Rooms
| Level | Type | Length | Width | Dimensions |
|---|---|---|---|---|
| Second Level | 2pc Bathroom | Measurements not available | ||
| Second Level | Storage | 11'0'' x 5'2'' | ||
| Second Level | Storage | 11'0'' x 5'2'' | ||
| Second Level | Bedroom | 12'4'' x 10'3'' | ||
| Second Level | Bedroom | 12'4'' x 12'4'' | ||
| Basement | Utility Room | Measurements not available | ||
| Main Level | 4pc Bathroom | Measurements not available | ||
| Main Level | Foyer | 6'0'' x 4'0'' | ||
| Main Level | Office | 10'5'' x 7'5'' | ||
| Main Level | Primary Bedroom | 12'9'' x 12'3'' | ||
| Main Level | Living Room | 16'5'' x 12'0'' | ||
| Main Level | Kitchen | 12'0'' x 15'0'' |
https://www.realtor.ca/real-estate/28908334/32-dundas-street-e-brantford
Wayne Schilstra
Broker
325 Winterberry Dr Unit 4b
Stoney Creek, Ontario L8J 0B6
Peggy Cook
Salesperson
325 Winterberry Dr Unit 4b
Stoney Creek, Ontario L8J 0B6

