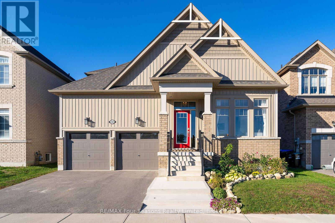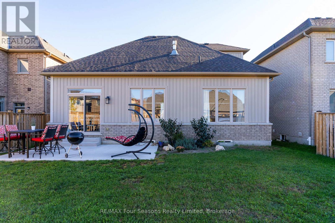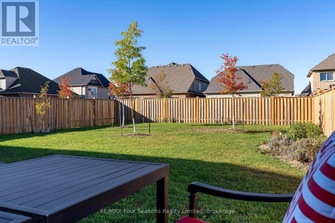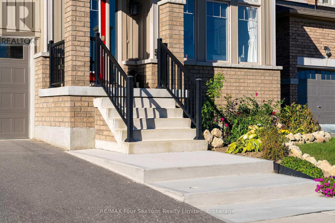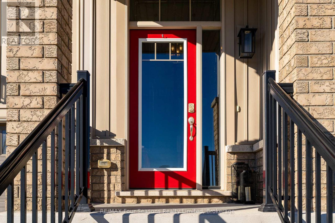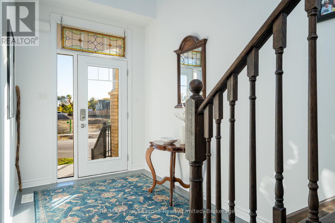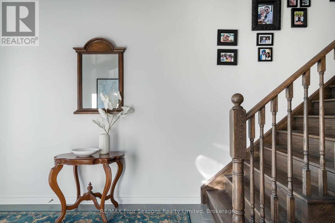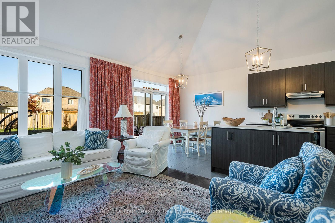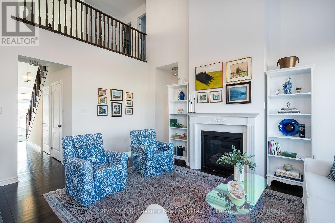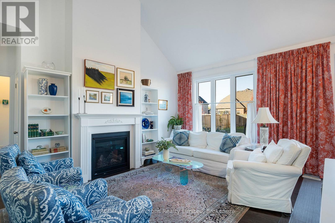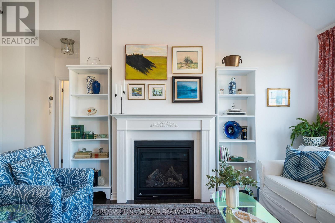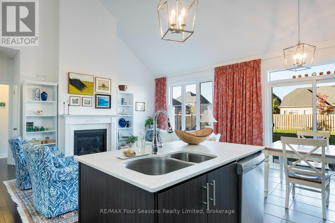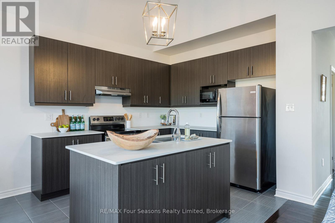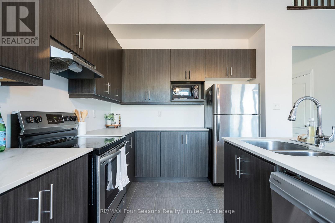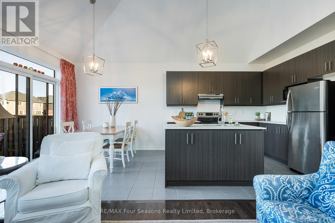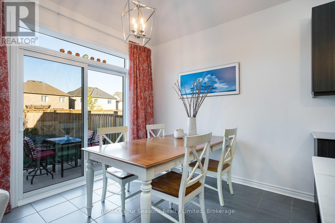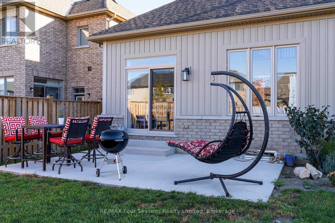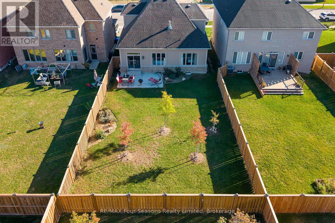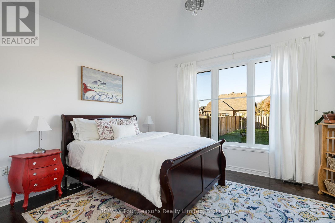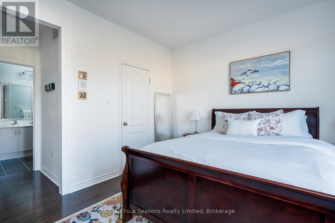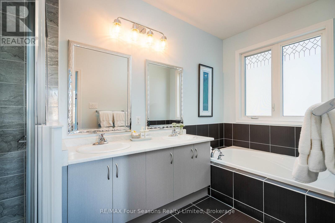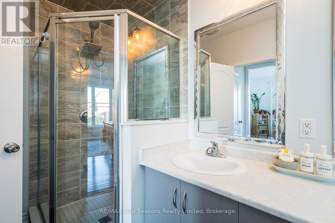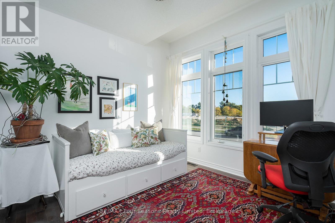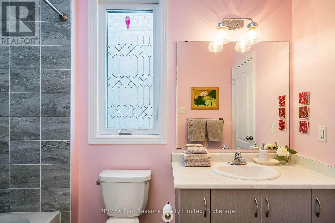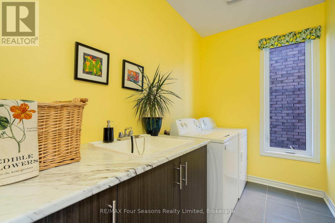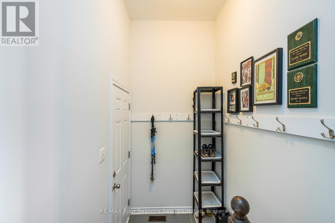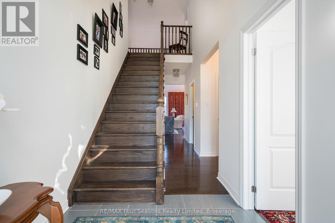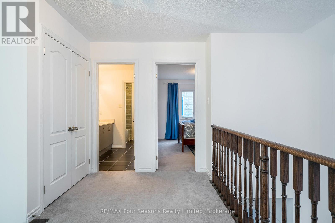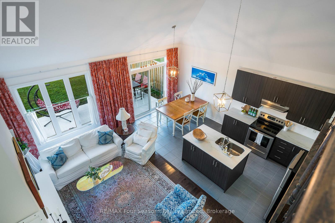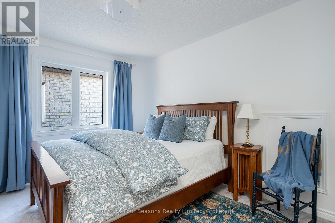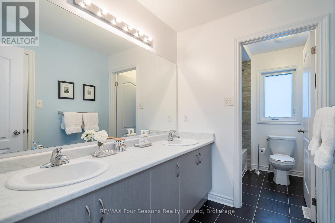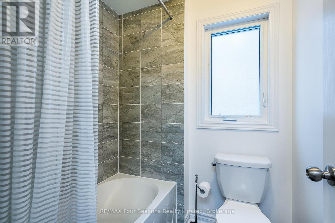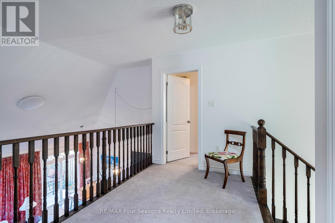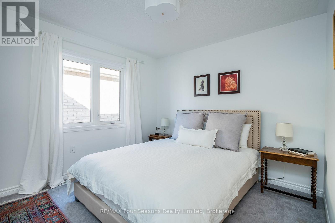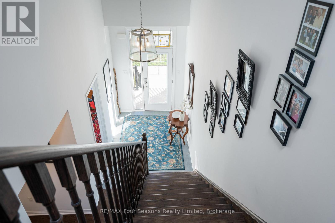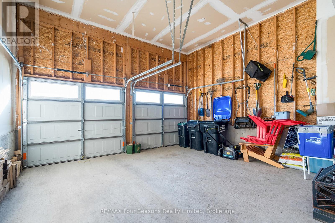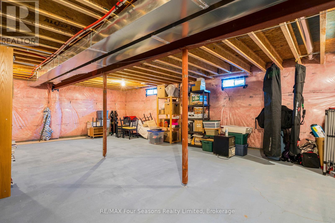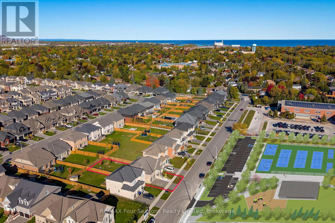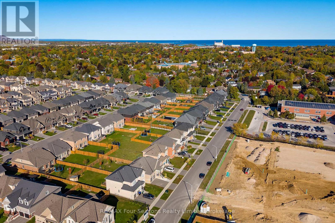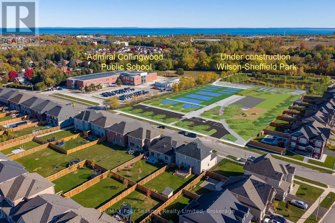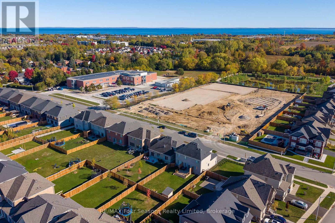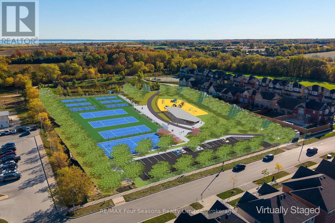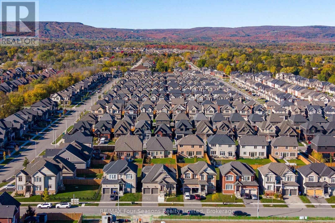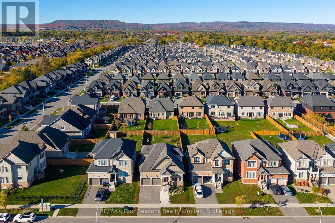32 Dey Drive Collingwood, Ontario L9Y 2P7
$979,000
Prime Location! A 2 minute walk to Admiral Collingwood Public School and across from the newly designed, under construction Wilson-Sheffield Community Park with a full size basketball court, 3 tennis courts, 6 pickleball courts, a playground, gazebo and trails. This 4-bedroom, 3-bathroom, 2-storey home offers an exceptional family lifestyle in a desirable neighbourhood. The main floor features a primary bedroom with a private 5-piece ensuite, a second bedroom with a 4-piece semi-ensuite bath, and an inviting great room with vaulted ceilings that creates a bright and open living space. The upper level includes a spacious loft, two large bedrooms, and a 4-piece bathroom with a separate WC bath/toilet area. Offering 1,926 sq' of finished living space plus a large unfinished basement with plenty of potential for future development. The exterior includes a large fully fenced backyard with a maintenance-free patio, perfect for outdoor entertaining, and a welcoming front porch overlooking the park. An outstanding family home in an excellent location-close to schools, shopping, skiing, hiking trails, dog park and the waterfront-all just a short drive away. (id:63008)
Open House
This property has open houses!
2:00 pm
Ends at:4:00 pm
Property Details
| MLS® Number | S12473564 |
| Property Type | Single Family |
| Community Name | Collingwood |
| AmenitiesNearBy | Golf Nearby, Hospital |
| EquipmentType | None |
| Features | Flat Site, Dry, Level |
| ParkingSpaceTotal | 4 |
| RentalEquipmentType | None |
| Structure | Patio(s), Porch |
Building
| BathroomTotal | 3 |
| BedroomsAboveGround | 4 |
| BedroomsTotal | 4 |
| Age | 0 To 5 Years |
| Amenities | Fireplace(s) |
| Appliances | Water Heater, Water Meter, Dishwasher, Dryer, Hood Fan, Stove, Washer, Refrigerator |
| BasementDevelopment | Unfinished |
| BasementType | N/a (unfinished), Full |
| ConstructionStyleAttachment | Detached |
| CoolingType | Central Air Conditioning |
| ExteriorFinish | Vinyl Siding, Brick |
| FireProtection | Smoke Detectors |
| FireplacePresent | Yes |
| FireplaceTotal | 1 |
| FoundationType | Poured Concrete |
| HeatingFuel | Natural Gas |
| HeatingType | Forced Air |
| StoriesTotal | 2 |
| SizeInterior | 1500 - 2000 Sqft |
| Type | House |
| UtilityWater | Municipal Water |
Parking
| Attached Garage | |
| Garage |
Land
| Acreage | No |
| LandAmenities | Golf Nearby, Hospital |
| Sewer | Sanitary Sewer |
| SizeDepth | 132 Ft ,7 In |
| SizeFrontage | 45 Ft ,10 In |
| SizeIrregular | 45.9 X 132.6 Ft |
| SizeTotalText | 45.9 X 132.6 Ft |
| ZoningDescription | Residential |
Rooms
| Level | Type | Length | Width | Dimensions |
|---|---|---|---|---|
| Second Level | Bathroom | 2.88 m | 1.78 m | 2.88 m x 1.78 m |
| Second Level | Loft | 3.66 m | 2.03 m | 3.66 m x 2.03 m |
| Second Level | Bedroom | 4.31 m | 4.47 m | 4.31 m x 4.47 m |
| Second Level | Bedroom | 3.65 m | 3.81 m | 3.65 m x 3.81 m |
| Main Level | Bathroom | 4.27 m | 1.93 m | 4.27 m x 1.93 m |
| Main Level | Mud Room | 3.6 m | 2.6 m | 3.6 m x 2.6 m |
| Main Level | Foyer | 2.9 m | 2.1 m | 2.9 m x 2.1 m |
| Main Level | Primary Bedroom | 4.16 m | 5.28 m | 4.16 m x 5.28 m |
| Main Level | Bedroom | 4.57 m | 4.11 m | 4.57 m x 4.11 m |
| Main Level | Kitchen | 7.46 m | 3.55 m | 7.46 m x 3.55 m |
| Main Level | Dining Room | 7.46 m | 3.55 m | 7.46 m x 3.55 m |
| Main Level | Great Room | 6.24 m | 4.87 m | 6.24 m x 4.87 m |
| Main Level | Laundry Room | 1.8 m | 4.69 m | 1.8 m x 4.69 m |
| Main Level | Bathroom | 1.73 m | 2.89 m | 1.73 m x 2.89 m |
Utilities
| Cable | Installed |
| Electricity | Installed |
| Sewer | Installed |
https://www.realtor.ca/real-estate/29013701/32-dey-drive-collingwood-collingwood
Mary Riopelle
Salesperson
67 First St.
Collingwood, Ontario L9Y 1A2
Mark Veer
Broker
67 First St.
Collingwood, Ontario L9Y 1A2

