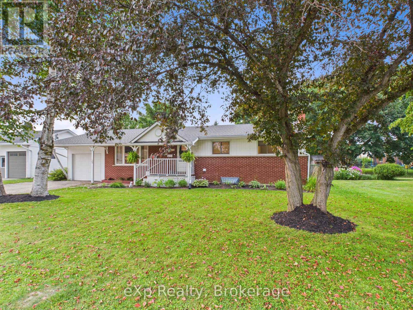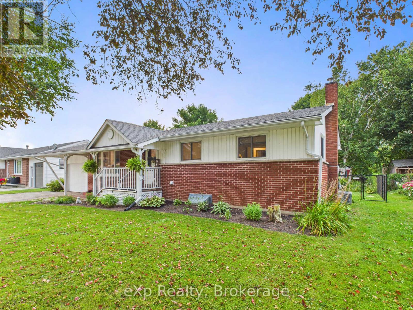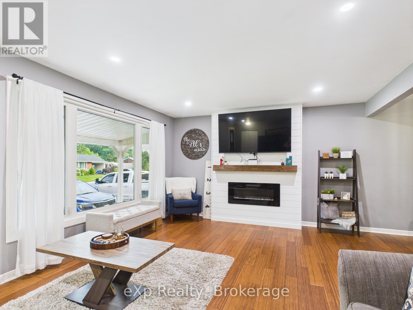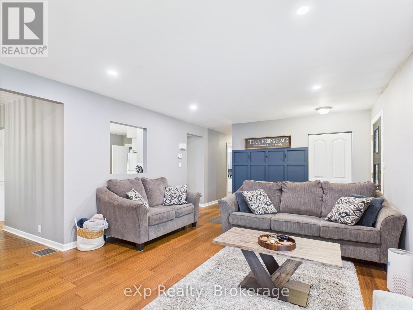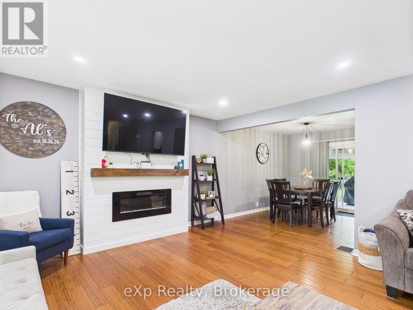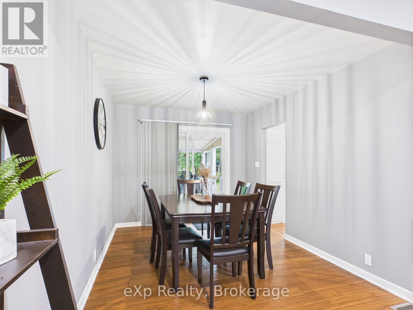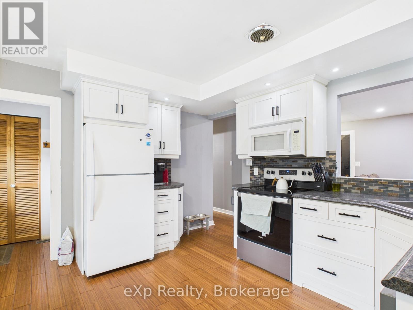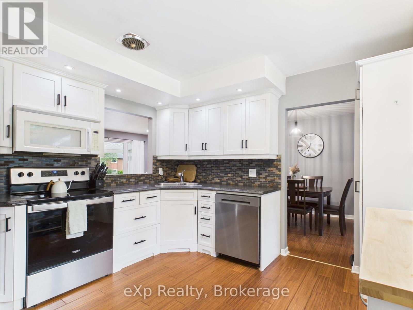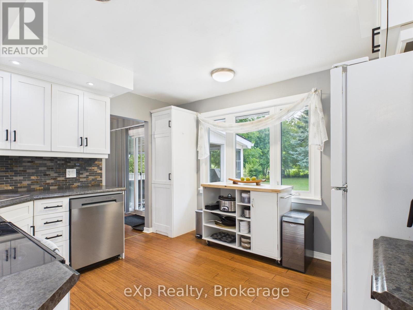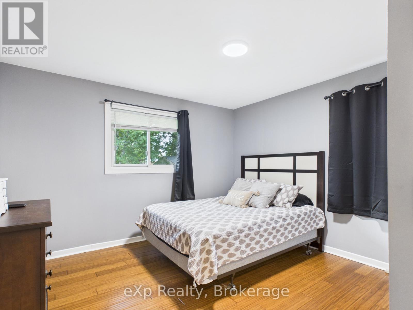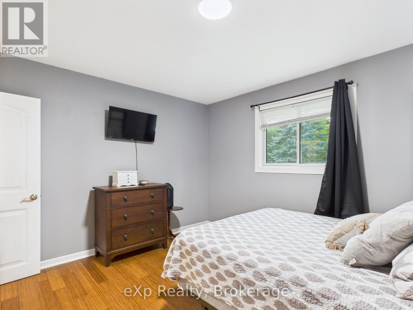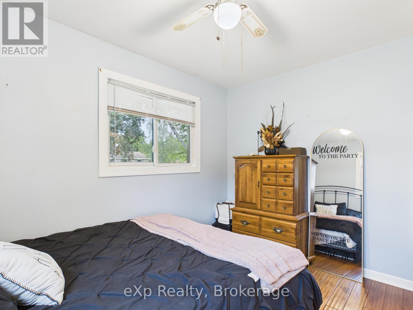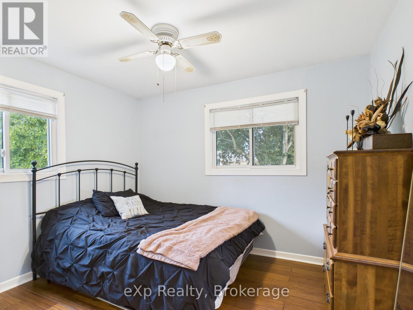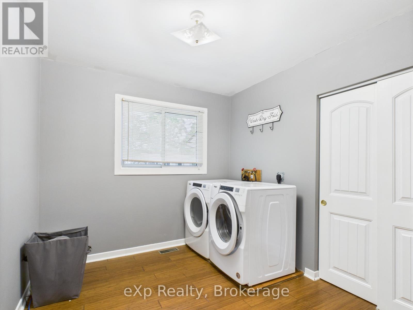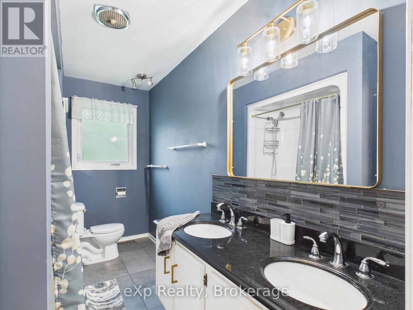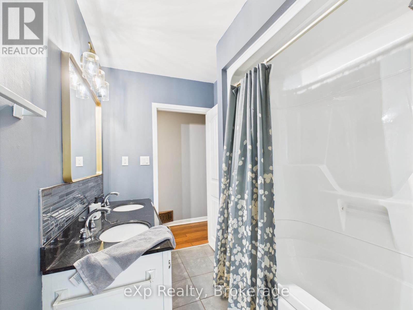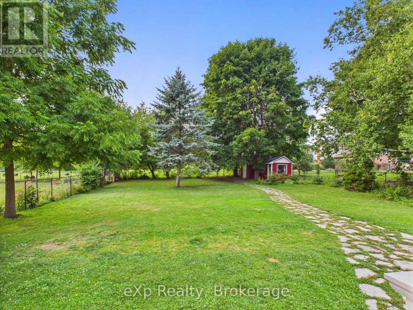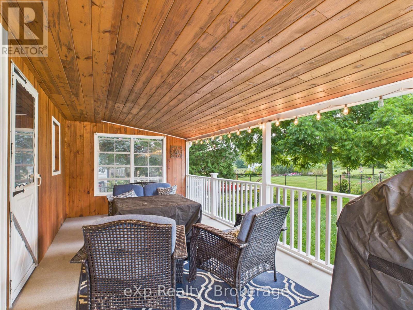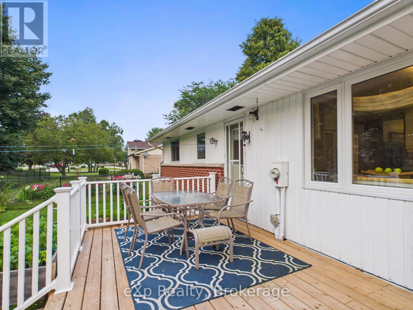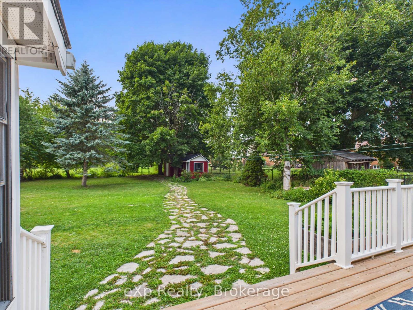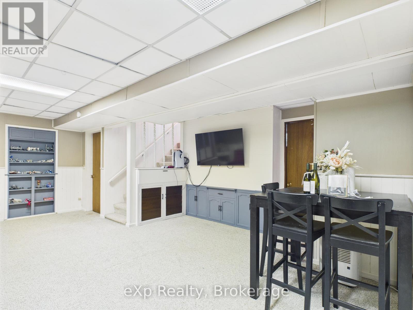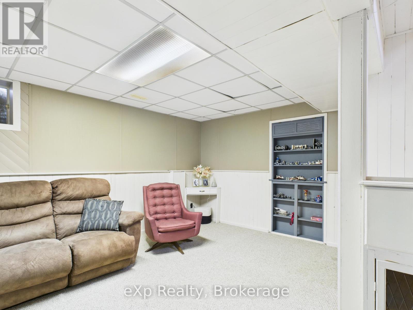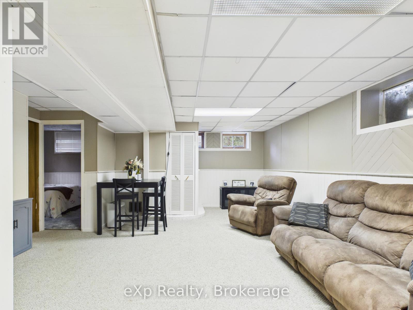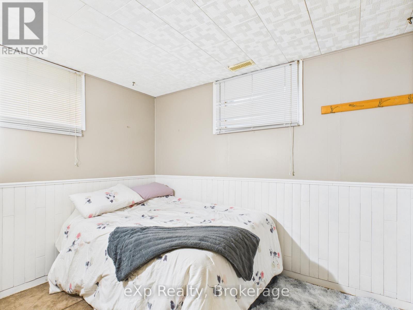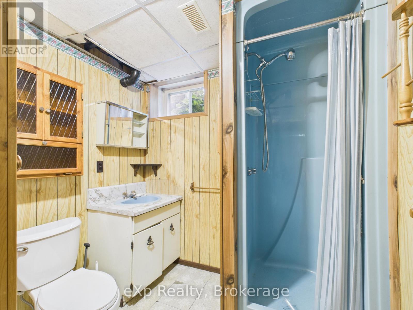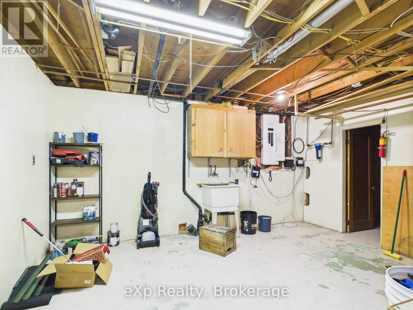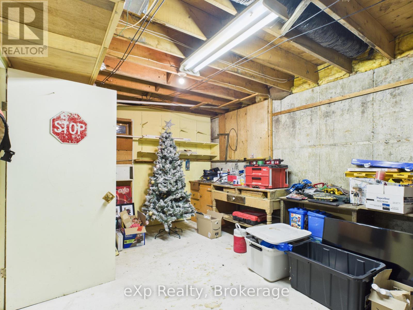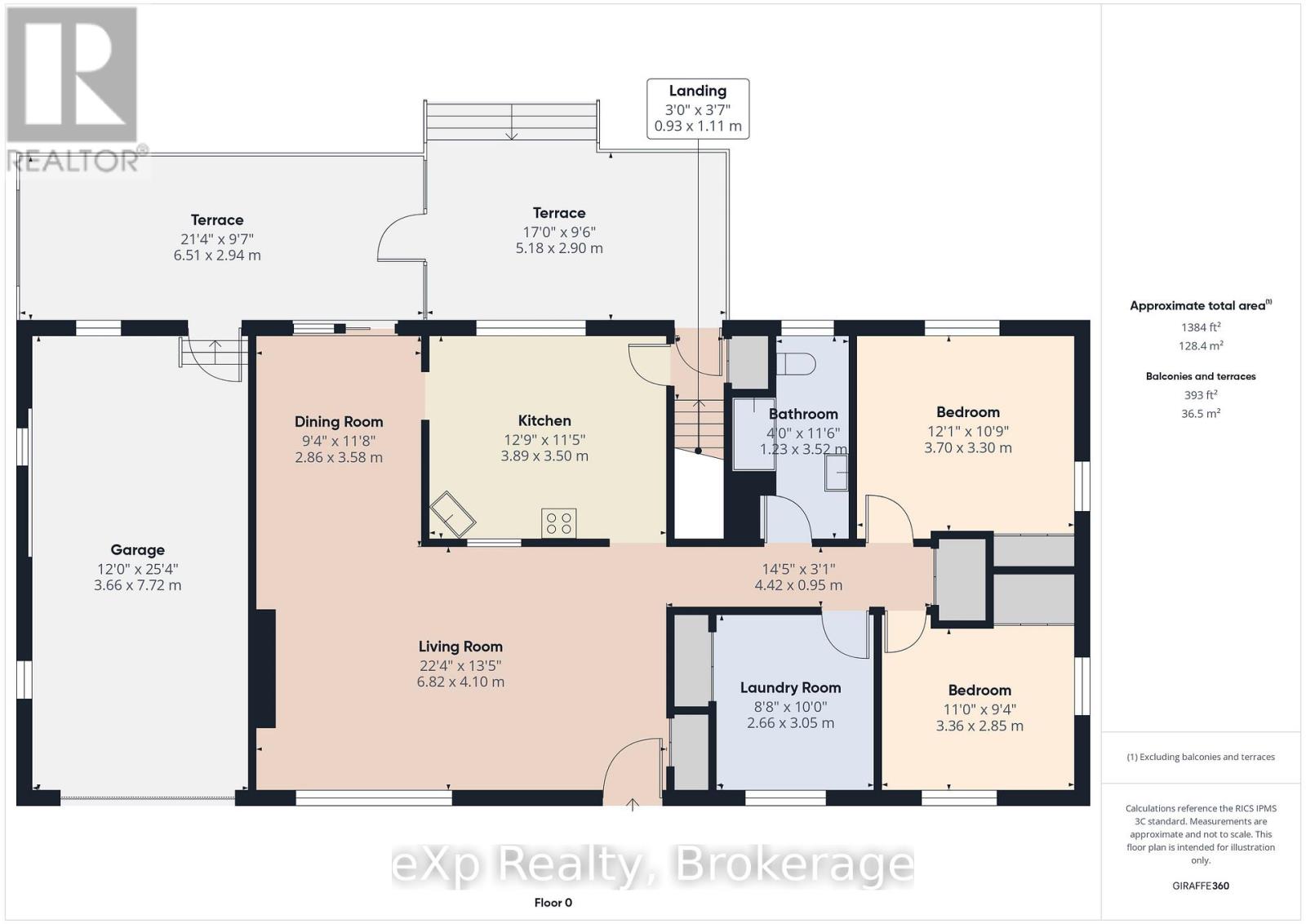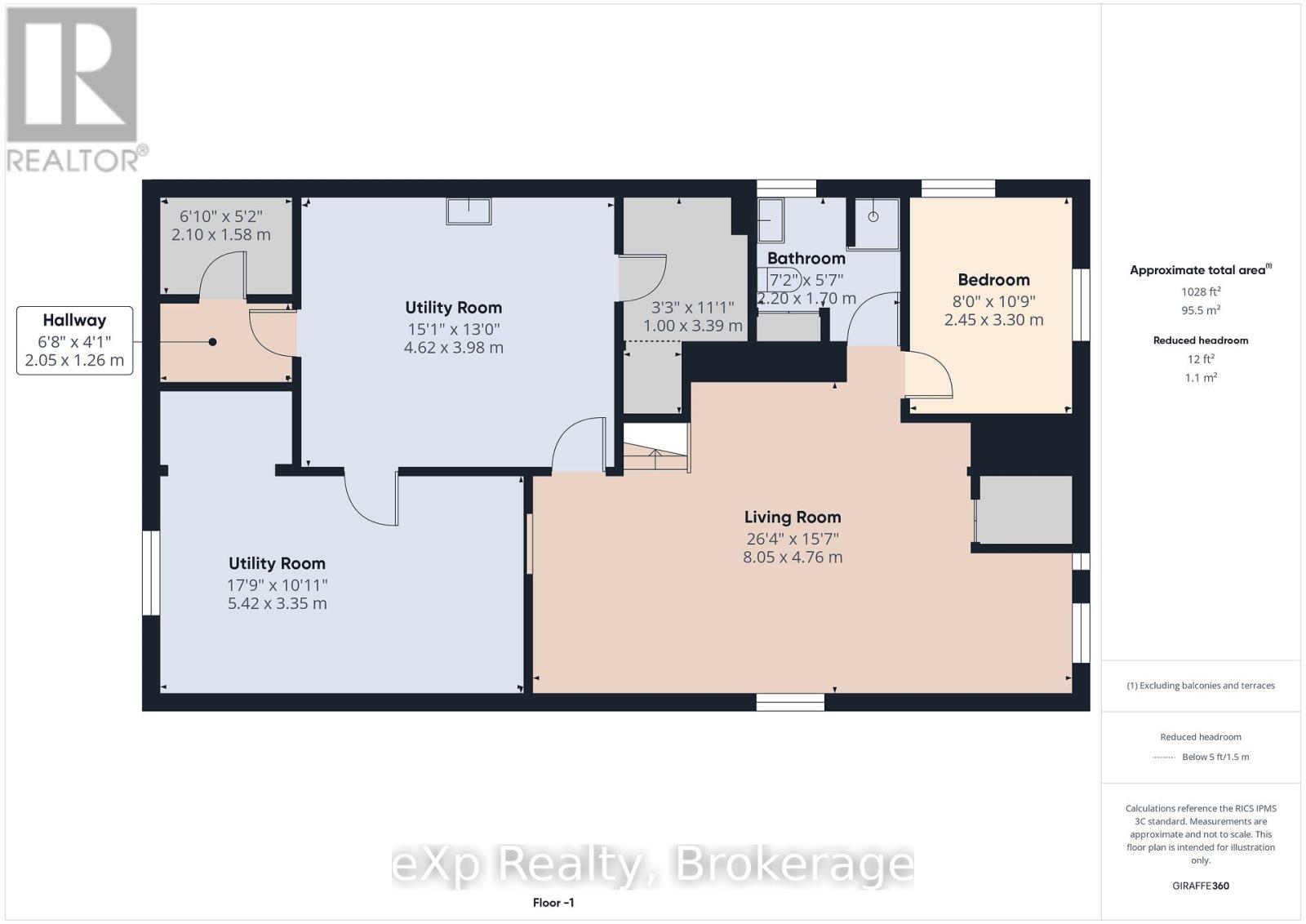32 Centennial Street Arran-Elderslie, Ontario N0G 1L0
$535,900
Move-in ready bungalow with updates & outdoor space! Beautifully maintained and updated 3+1 bedroom, 2 bath bungalow on a generous 75 x 178 lot in charming Chesley. Features bamboo hardwood floors, updated kitchen with new stove & dishwasher (2024/2025)), bright living room with new lighting and shiplap electric fireplace feature, and main floor laundry. Walk out from dining to a covered porch and expansive deck (2024) spanning almost the full length of the home, perfect for enjoying the outdoors or entertaining! Updates include roof (2022), nat. gas furnace (2018), replacement windows on main floor, and garage lighting. Enjoy the attached garage, detached shed with hydro, fully fenced backyard, and gorgeous front gardens. Ready for you to move in and enjoy! Be sure to click the Multimedia link below and take the virtual tour! (id:63008)
Property Details
| MLS® Number | X12343648 |
| Property Type | Single Family |
| Community Name | Arran-Elderslie |
| EquipmentType | Water Heater |
| Features | Backs On Greenbelt, Flat Site, Dry |
| ParkingSpaceTotal | 5 |
| RentalEquipmentType | Water Heater |
| Structure | Deck, Porch, Shed |
Building
| BathroomTotal | 2 |
| BedroomsAboveGround | 4 |
| BedroomsTotal | 4 |
| Age | 31 To 50 Years |
| Amenities | Fireplace(s) |
| Appliances | Dishwasher, Dryer, Stove, Washer, Refrigerator |
| ArchitecturalStyle | Bungalow |
| BasementDevelopment | Partially Finished |
| BasementType | Full (partially Finished) |
| ConstructionStyleAttachment | Detached |
| CoolingType | Central Air Conditioning |
| ExteriorFinish | Brick, Vinyl Siding |
| FireplacePresent | Yes |
| FireplaceTotal | 1 |
| FoundationType | Poured Concrete |
| HeatingFuel | Natural Gas |
| HeatingType | Forced Air |
| StoriesTotal | 1 |
| SizeInterior | 1100 - 1500 Sqft |
| Type | House |
| UtilityWater | Municipal Water |
Parking
| Attached Garage | |
| Garage |
Land
| Acreage | No |
| Sewer | Sanitary Sewer |
| SizeDepth | 178 Ft ,2 In |
| SizeFrontage | 75 Ft ,1 In |
| SizeIrregular | 75.1 X 178.2 Ft |
| SizeTotalText | 75.1 X 178.2 Ft |
Rooms
| Level | Type | Length | Width | Dimensions |
|---|---|---|---|---|
| Basement | Recreational, Games Room | 8.05 m | 4.76 m | 8.05 m x 4.76 m |
| Basement | Bathroom | 2.2 m | 1.7 m | 2.2 m x 1.7 m |
| Main Level | Living Room | 6.82 m | 4.1 m | 6.82 m x 4.1 m |
| Main Level | Dining Room | 2.86 m | 3.58 m | 2.86 m x 3.58 m |
| Main Level | Kitchen | 3.89 m | 3.5 m | 3.89 m x 3.5 m |
| Main Level | Primary Bedroom | 3.7 m | 3.3 m | 3.7 m x 3.3 m |
| Main Level | Bedroom 2 | 2.66 m | 3.05 m | 2.66 m x 3.05 m |
| Main Level | Bedroom 3 | 3.36 m | 2.85 m | 3.36 m x 2.85 m |
| Main Level | Bathroom | 1.23 m | 3.52 m | 1.23 m x 3.52 m |
https://www.realtor.ca/real-estate/28731499/32-centennial-street-arran-elderslie-arran-elderslie
Holly Fortney
Salesperson
320 Durham St E
Walkerton, Ontario N0G 2V0

