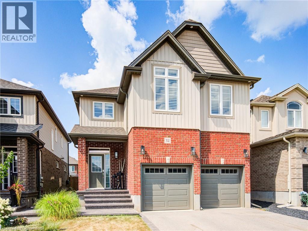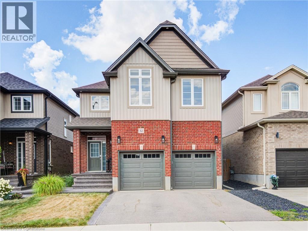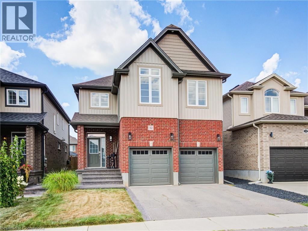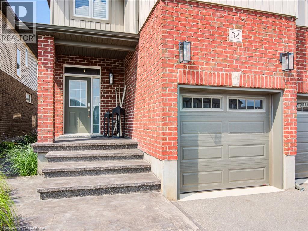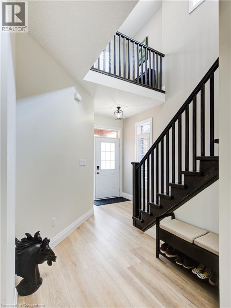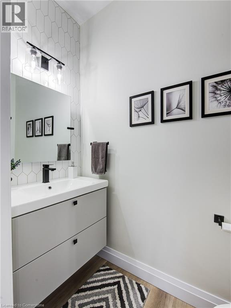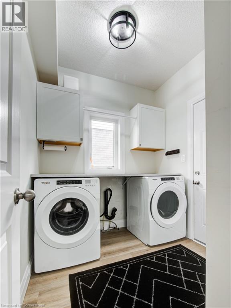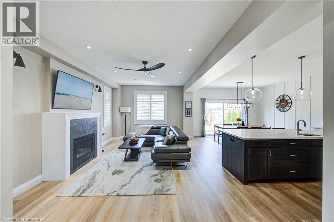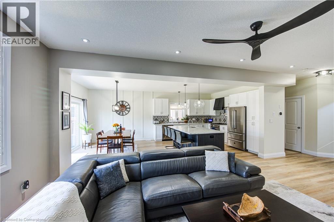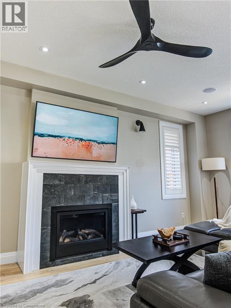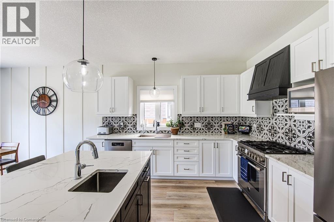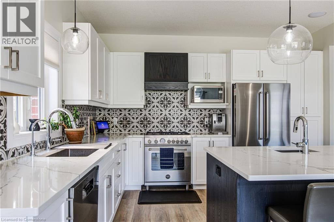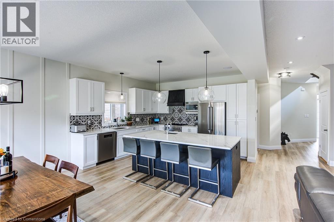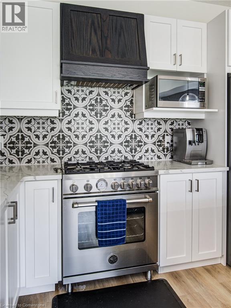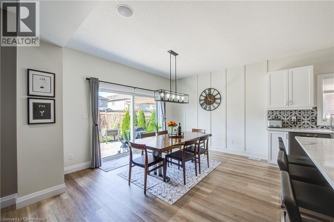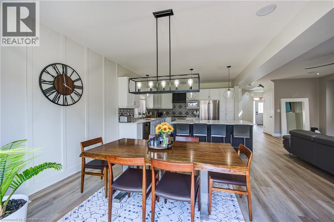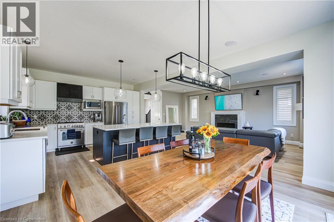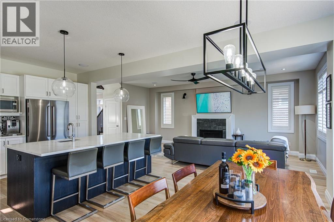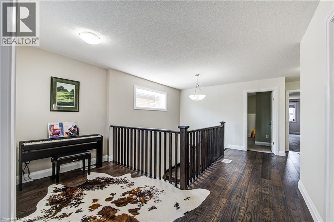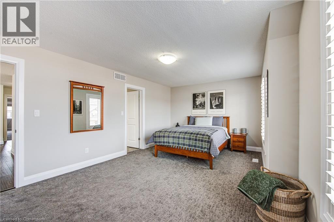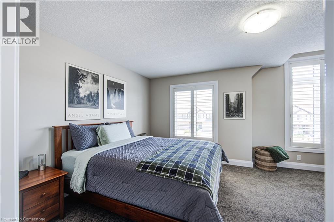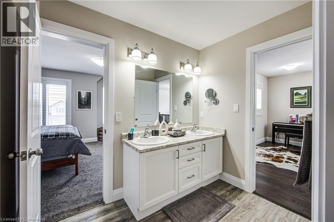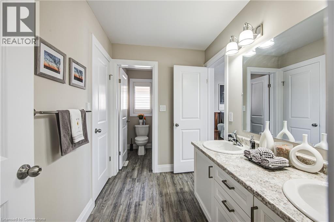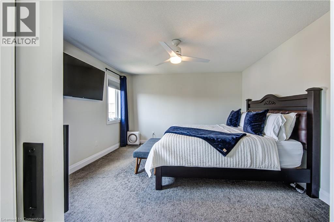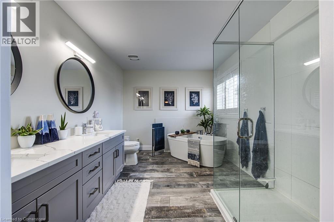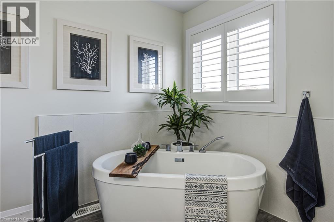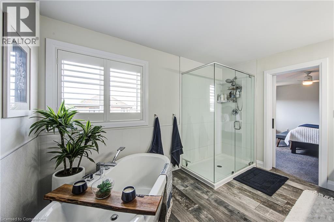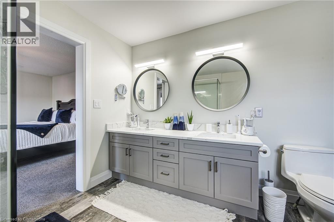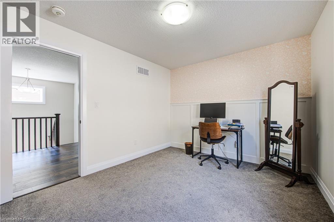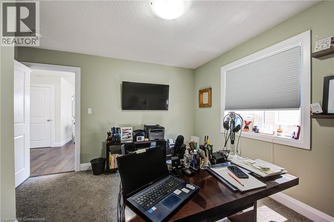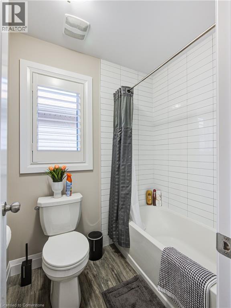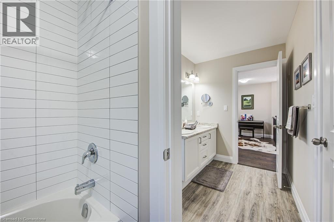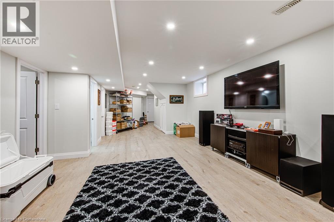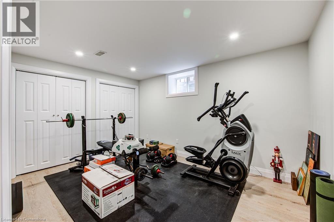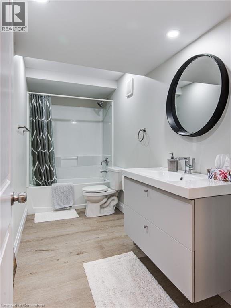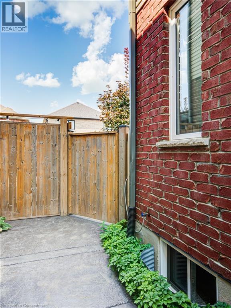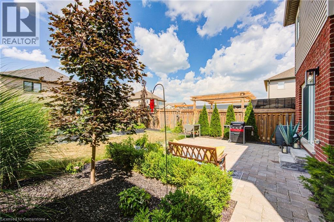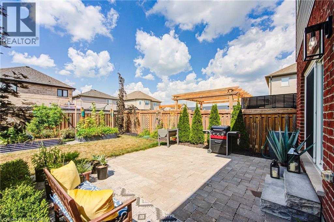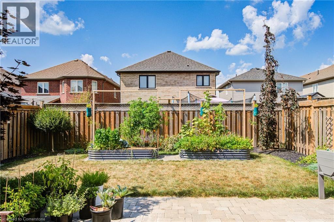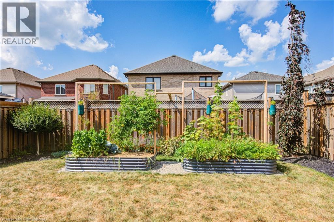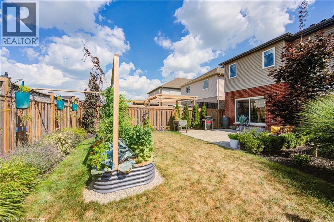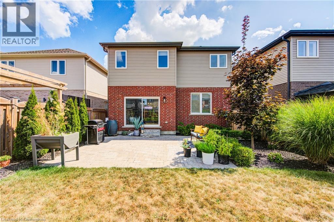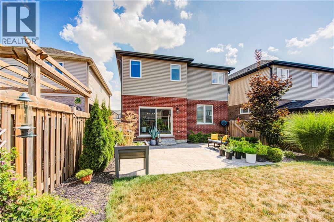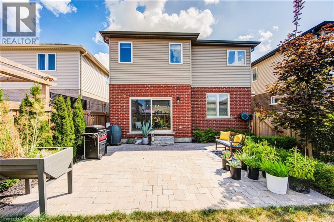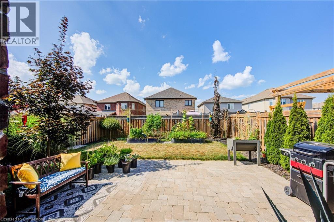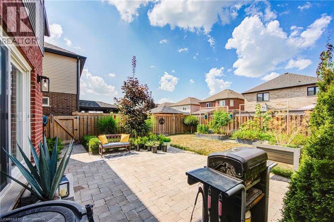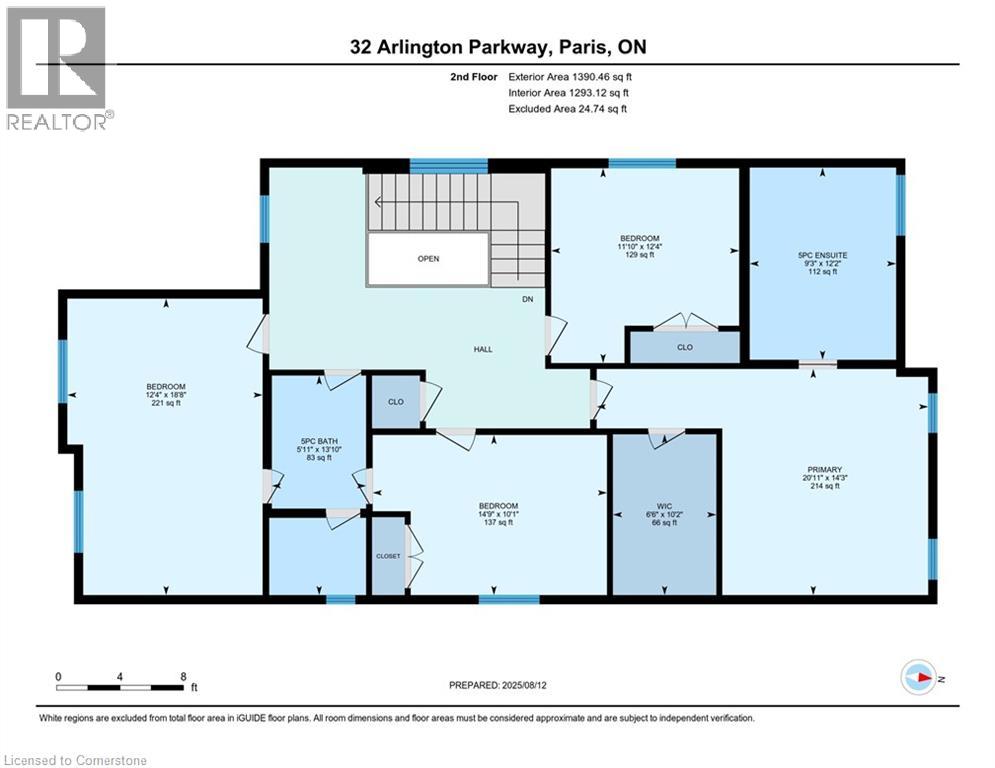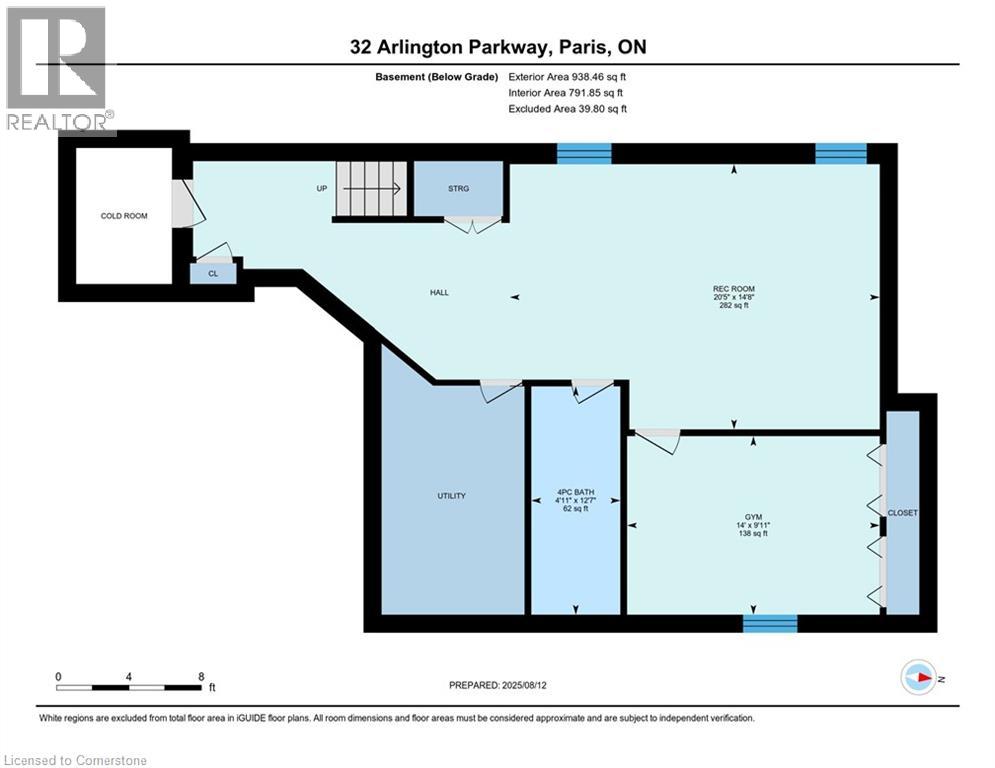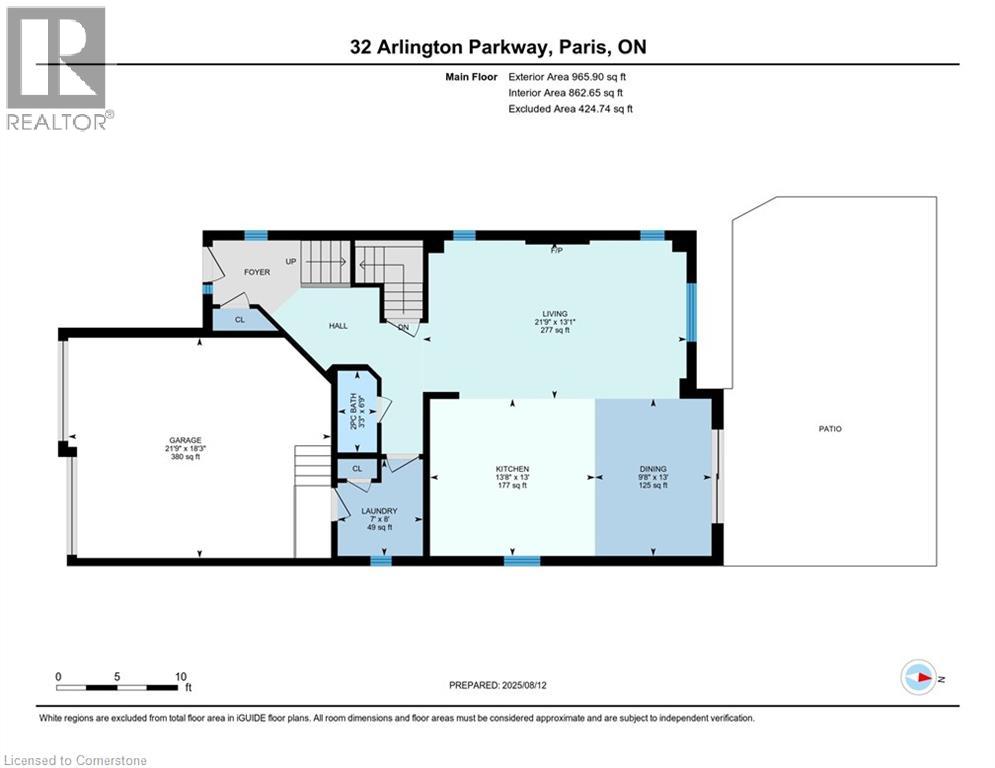32 Arlington Parkway Paris, Ontario N3L 0G2
$849,900
Welcome to 32 Arlington Parkway in Paris’s sought-after Victoria Park neighborhood. This immaculate 4-bedroom, 4-bathroom (3 full plus main floor powder) home showcases a custom kitchen with quartz countertops, shaker cabinetry, premium gas stove, fridge, dishwasher, garburator, tile backsplash, custom range hood, and drawer organizers. Features include reverse osmosis, water softener, California shutters, blackout window coverings, pot lights, integrated speakers, and a cozy gas fireplace. The upper level offers a spacious primary suite with custom walk-in closet and spa-inspired ensuite, plus three additional bedrooms, two with a Jack-and-Jill bathroom. The finished basement adds a large family room, bedroom, and full bath, while the laundry room is upgraded with shelving and drying bar. There is also additional storage room and cold room. Outside, enjoy a landscaped backyard with new garden beds that house perennial vegetables and an interlocking patio. Updates include trim, baseboards, new dryer, and a water heater with 3-year warranty. With no rentals and easy access to the 403 and only 5 minutes to downtown Paris, parks, schools, and amenities, this A+++ home is move-in ready. (id:63008)
Property Details
| MLS® Number | 40759139 |
| Property Type | Single Family |
| AmenitiesNearBy | Hospital, Park, Place Of Worship, Playground, Schools, Shopping |
| CommunicationType | High Speed Internet |
| CommunityFeatures | Community Centre |
| EquipmentType | None |
| Features | Southern Exposure, Paved Driveway |
| ParkingSpaceTotal | 4 |
| RentalEquipmentType | None |
| Structure | Porch |
Building
| BathroomTotal | 4 |
| BedroomsAboveGround | 4 |
| BedroomsBelowGround | 1 |
| BedroomsTotal | 5 |
| Appliances | Dishwasher, Dryer, Garburator, Microwave, Refrigerator, Water Meter, Water Softener, Water Purifier, Washer, Gas Stove(s), Window Coverings |
| ArchitecturalStyle | 2 Level |
| BasementDevelopment | Partially Finished |
| BasementType | Full (partially Finished) |
| ConstructionStyleAttachment | Detached |
| CoolingType | Central Air Conditioning |
| ExteriorFinish | Brick, Vinyl Siding |
| FireplacePresent | Yes |
| FireplaceTotal | 1 |
| Fixture | Ceiling Fans |
| FoundationType | Poured Concrete |
| HalfBathTotal | 1 |
| HeatingFuel | Natural Gas |
| HeatingType | Forced Air |
| StoriesTotal | 2 |
| SizeInterior | 3294 Sqft |
| Type | House |
| UtilityWater | Municipal Water |
Parking
| Attached Garage |
Land
| AccessType | Highway Access |
| Acreage | No |
| FenceType | Fence |
| LandAmenities | Hospital, Park, Place Of Worship, Playground, Schools, Shopping |
| LandscapeFeatures | Landscaped |
| Sewer | Municipal Sewage System |
| SizeDepth | 115 Ft |
| SizeFrontage | 36 Ft |
| SizeTotalText | Under 1/2 Acre |
| ZoningDescription | Rm1-21 |
Rooms
| Level | Type | Length | Width | Dimensions |
|---|---|---|---|---|
| Second Level | Primary Bedroom | 14'3'' x 20'11'' | ||
| Second Level | Bedroom | 12'4'' x 11'10'' | ||
| Second Level | Bedroom | 10'1'' x 14'9'' | ||
| Second Level | Bedroom | 18'8'' x 12'4'' | ||
| Second Level | Full Bathroom | 12'2'' x 9'3'' | ||
| Second Level | 5pc Bathroom | 13'10'' x 5'11'' | ||
| Basement | Recreation Room | 14'8'' x 20'5'' | ||
| Basement | Bedroom | 9'11'' x 14'0'' | ||
| Basement | 4pc Bathroom | 12'7'' x 4'11'' | ||
| Main Level | Living Room | 13'1'' x 21'9'' | ||
| Main Level | Laundry Room | 8'0'' x 7'0'' | ||
| Main Level | Kitchen | 13'0'' x 13'8'' | ||
| Main Level | Dining Room | 13'0'' x 9'8'' | ||
| Main Level | 2pc Bathroom | 6'9'' x 3'3'' |
Utilities
| Cable | Available |
| Electricity | Available |
| Natural Gas | Available |
| Telephone | Available |
https://www.realtor.ca/real-estate/28723876/32-arlington-parkway-paris
Shaw Hasyj
Salesperson
135 George St. N. Unit #201 B
Cambridge, Ontario N1S 5C3

