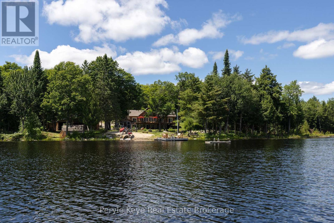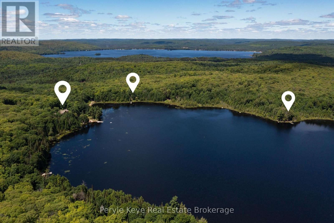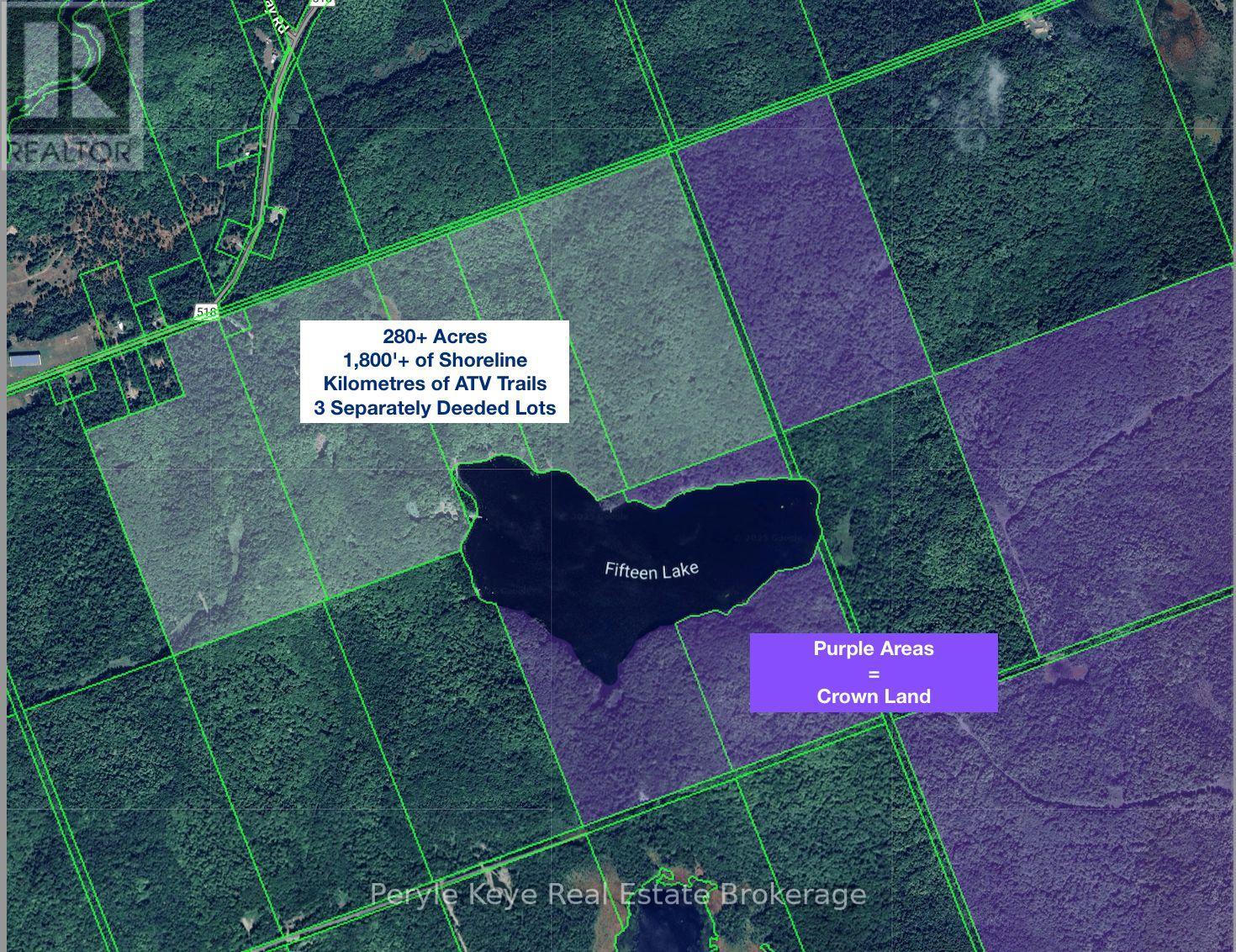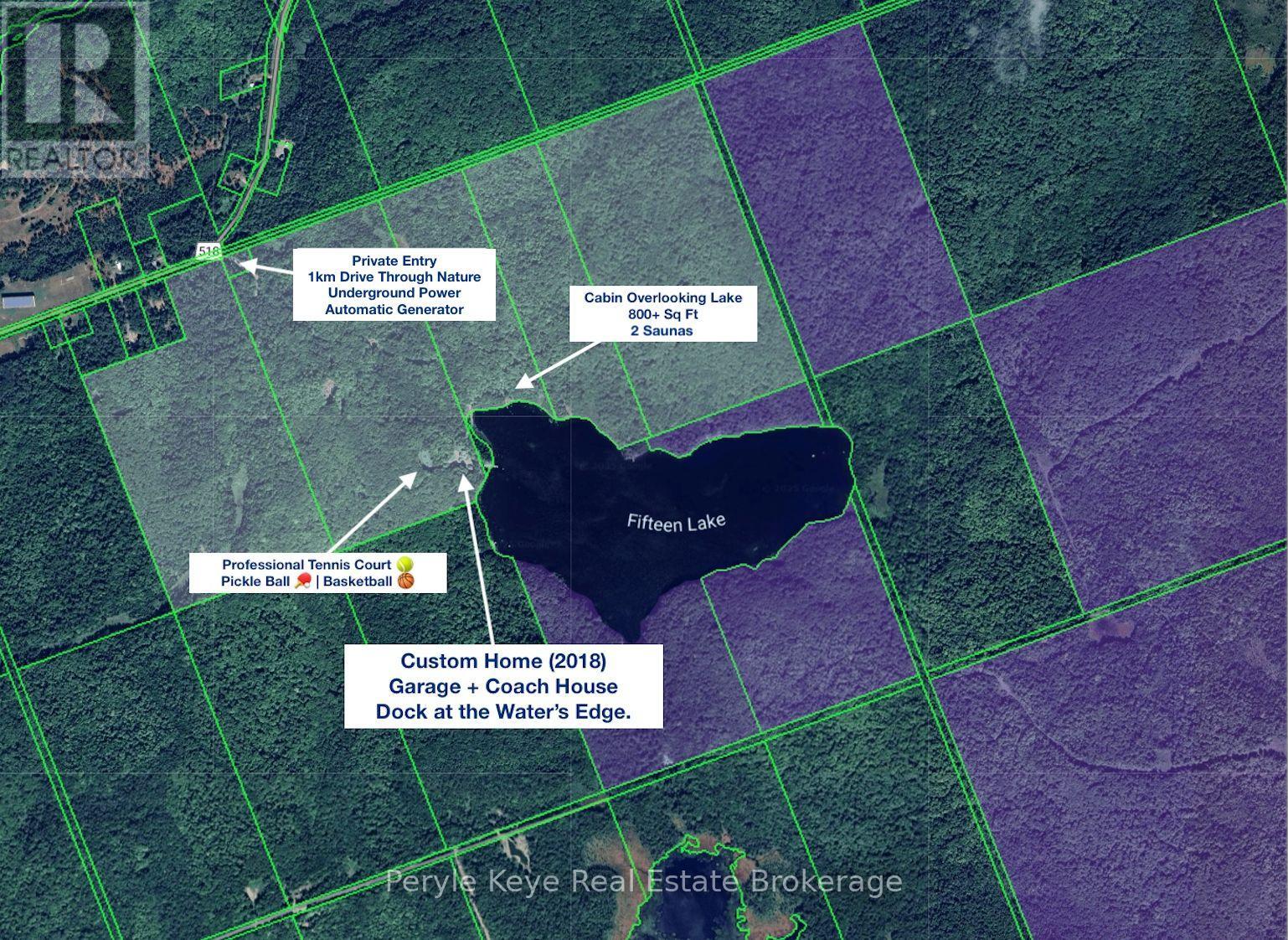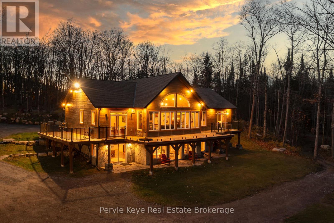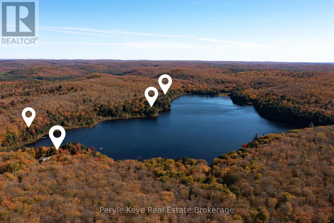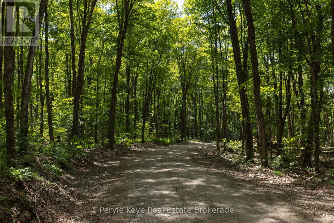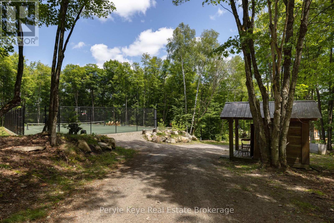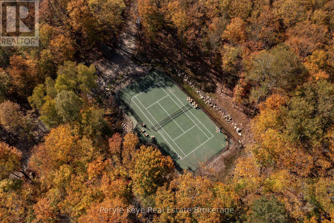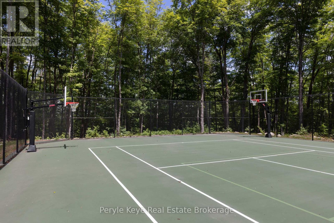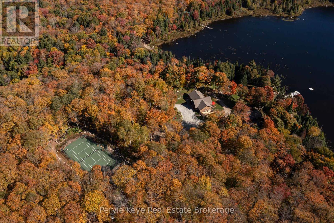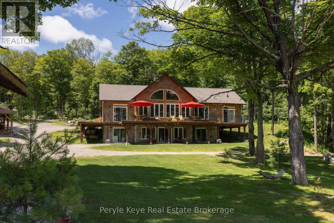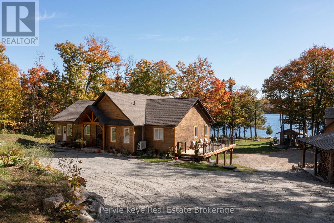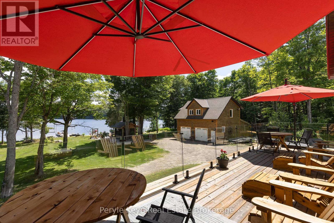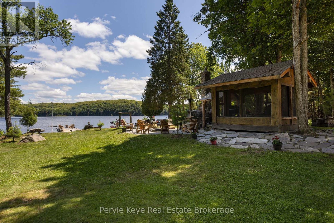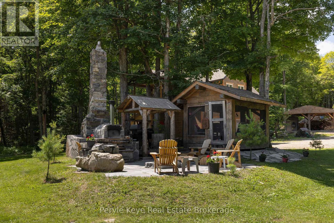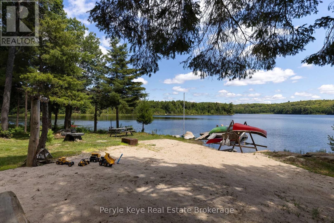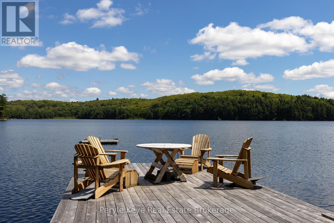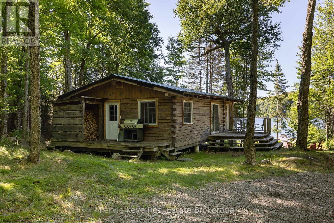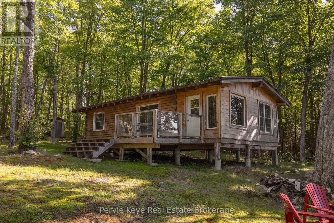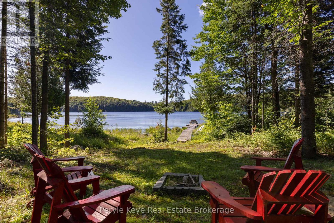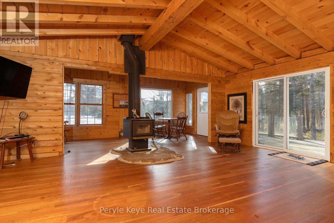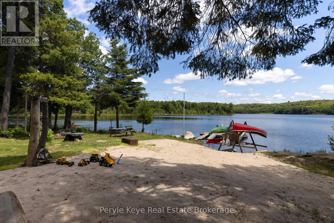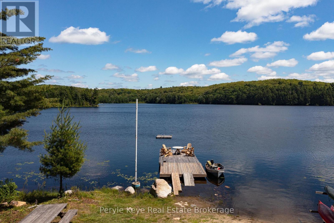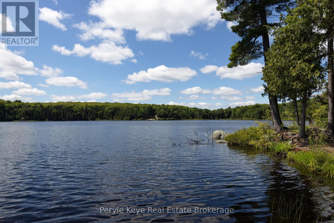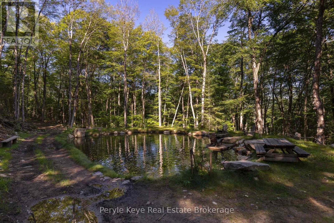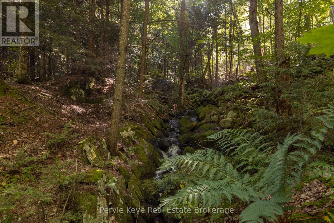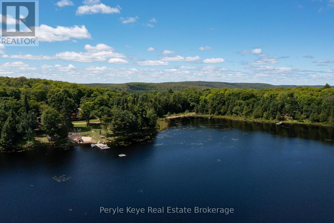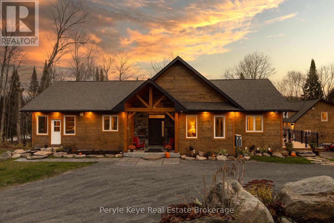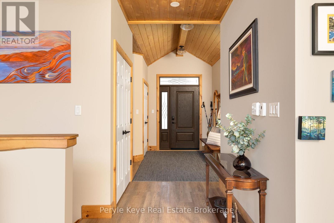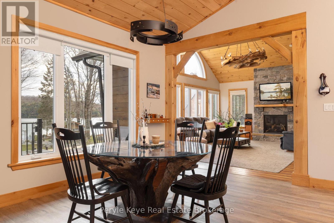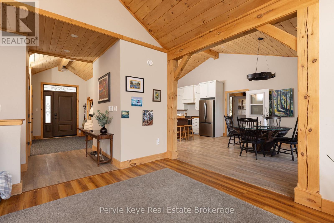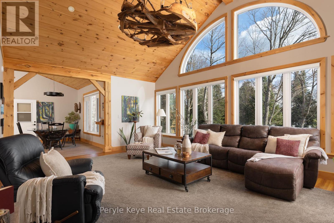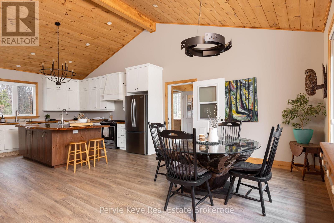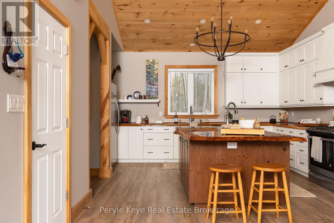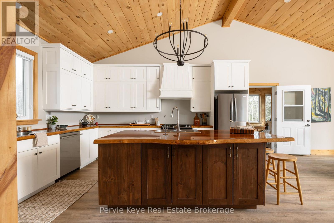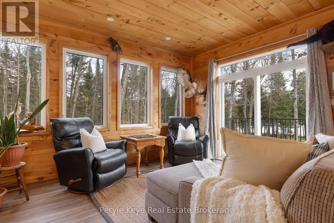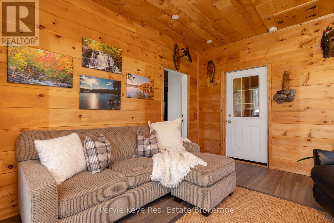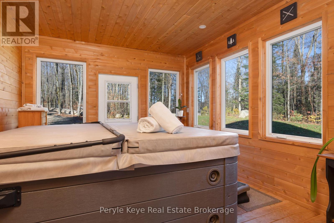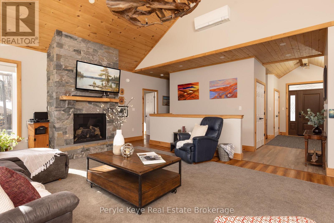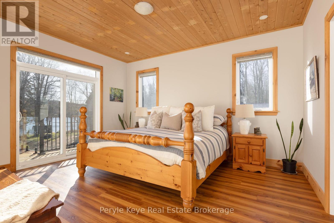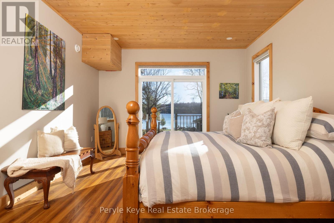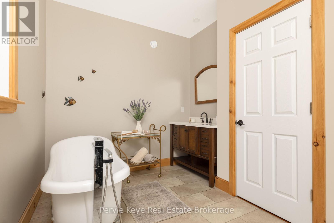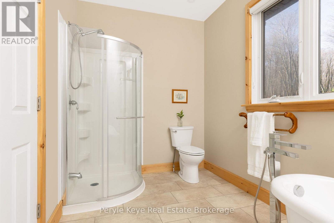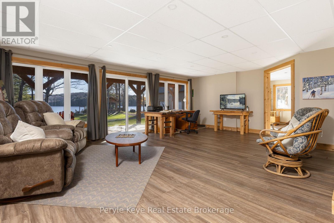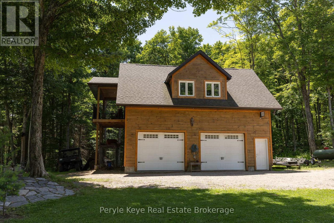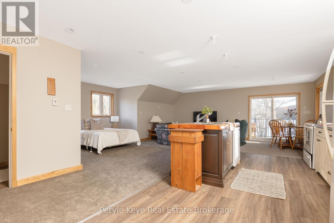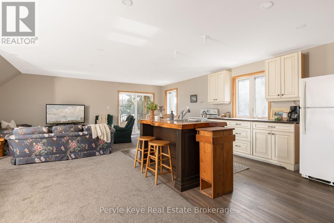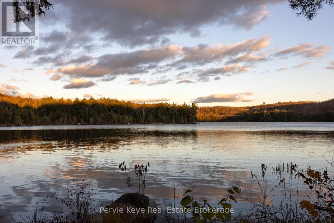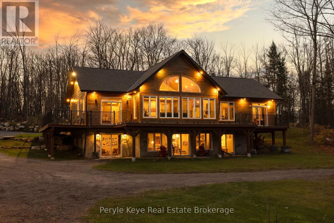3191 Hwy 518 Highway E Kearney, Ontario P0A 1M0
$4,195,900
Do you want to know the difference between a property...and a legacy? Imagine 1,800' of shoreline, extended by thousands of acres of Crown land. Over 280+ AC that feels like total independence. This is privacy perfected, & freedom realized! Let's start at the beginning - the driveway is unlike anything you've ever experienced. Nearly a km long, w/ underground hydro. Every turn cuts through forest, building anticipation. At the heart, sits a custom home built in 2018 - 3 beds, 3 baths, a finished walkout, vaulted ceilings, a fireplace, a Muskoka Room, & an expansive deck overlooking the lake. In-floor heating, an outdoor wood furnace w/ propane backup, a full-home automatic generator, & a separate coach house above the 870 Sq Ft Garage. This is for those who think in decades, not weekends. Tucked among the trees, a 830 sq ft cabin waits quietly. The perfect vacation within your staycation. When the weekend hits, it's game on - tennis, pickleball, or basketball. There's 2 saunas - for the moments you pause. An outdoor pizza oven - for the ones you share. And with this much shoreline, choosing a favourite dock might take all summer. Outside, the 280+ Ac sanctuary becomes your personal playground. This is where the noise stops, & nature begins its symphony again. Kilometres of private ATV trails weave through forest, past stocked ponds, a 150' waterfall, & a maple forest w/ commercial syrup operation potential. You even have an aggregate pit. Because here, you don't just own land - you own resources! Access the D-trail system through crown land - or across the lake when winter locks it in ice. And still, there's more here than any camera could ever capture. Multiple separately deeded parcels, each w/ lake access, offering development potential. This one doesn't compete within a category - it defines it. This is the moment when legacy stops being an idea - and becomes a decision. When you stop waiting for the future, and start creating it. Where tomorrow starts with you! (id:63008)
Property Details
| MLS® Number | X12527450 |
| Property Type | Single Family |
| Community Name | Kearney |
| AmenitiesNearBy | Beach |
| CommunityFeatures | Fishing |
| Easement | Unknown |
| EquipmentType | Propane Tank |
| Features | Hillside, Wooded Area, Partially Cleared, Backs On Greenbelt, Waterway, Lighting, Level, Guest Suite, Sauna |
| ParkingSpaceTotal | 32 |
| RentalEquipmentType | Propane Tank |
| Structure | Deck, Patio(s), Drive Shed, Dock |
| ViewType | View, Lake View, View Of Water, Direct Water View |
| WaterFrontType | Waterfront |
Building
| BathroomTotal | 4 |
| BedroomsAboveGround | 4 |
| BedroomsBelowGround | 1 |
| BedroomsTotal | 5 |
| Amenities | Fireplace(s) |
| Appliances | Hot Tub, Water Heater |
| ArchitecturalStyle | Bungalow |
| BasementDevelopment | Finished |
| BasementFeatures | Walk Out |
| BasementType | N/a (finished) |
| ConstructionStyleAttachment | Detached |
| CoolingType | Wall Unit |
| ExteriorFinish | Wood, Stone |
| FireplacePresent | Yes |
| FoundationType | Poured Concrete |
| HeatingFuel | Electric, Propane, Wood |
| HeatingType | Heat Pump, Radiant Heat, Not Known |
| StoriesTotal | 1 |
| SizeInterior | 3500 - 5000 Sqft |
| Type | House |
| UtilityPower | Generator |
| UtilityWater | Dug Well |
Parking
| Detached Garage | |
| Garage |
Land
| AccessType | Year-round Access, Private Docking |
| Acreage | Yes |
| LandAmenities | Beach |
| Sewer | Septic System |
| SizeIrregular | 280 X 280 Acre |
| SizeTotalText | 280 X 280 Acre|100+ Acres |
| SurfaceWater | Lake/pond |
Rooms
| Level | Type | Length | Width | Dimensions |
|---|---|---|---|---|
| Second Level | Bathroom | 1.52 m | 2.9 m | 1.52 m x 2.9 m |
| Second Level | Bedroom | 4.61 m | 5.23 m | 4.61 m x 5.23 m |
| Second Level | Dining Room | 2.95 m | 3.02 m | 2.95 m x 3.02 m |
| Second Level | Kitchen | 2.96 m | 6.38 m | 2.96 m x 6.38 m |
| Second Level | Living Room | 3.3 m | 3.02 m | 3.3 m x 3.02 m |
| Lower Level | Bedroom | 3.97 m | 4.22 m | 3.97 m x 4.22 m |
| Lower Level | Bathroom | 2.2 m | 1.95 m | 2.2 m x 1.95 m |
| Lower Level | Cold Room | 2.06 m | 3.36 m | 2.06 m x 3.36 m |
| Lower Level | Laundry Room | 3.12 m | 3.42 m | 3.12 m x 3.42 m |
| Lower Level | Recreational, Games Room | 3.99 m | 7.18 m | 3.99 m x 7.18 m |
| Lower Level | Utility Room | 2.38 m | 3.78 m | 2.38 m x 3.78 m |
| Lower Level | Family Room | 5.97 m | 7.41 m | 5.97 m x 7.41 m |
| Main Level | Living Room | 5.94 m | 6.96 m | 5.94 m x 6.96 m |
| Main Level | Kitchen | 4.19 m | 5.01 m | 4.19 m x 5.01 m |
| Main Level | Dining Room | 4.2 m | 4.18 m | 4.2 m x 4.18 m |
| Main Level | Primary Bedroom | 4.52 m | 3.79 m | 4.52 m x 3.79 m |
| Main Level | Bathroom | 2.54 m | 3.79 m | 2.54 m x 3.79 m |
| Main Level | Bathroom | 2.38 m | 2.2 m | 2.38 m x 2.2 m |
| Main Level | Bedroom | 3.61 m | 3.42 m | 3.61 m x 3.42 m |
| Main Level | Sunroom | 4.11 m | 3.45 m | 4.11 m x 3.45 m |
| Main Level | Other | 4.1 m | 3.47 m | 4.1 m x 3.47 m |
| Ground Level | Other | 7.56 m | 9.36 m | 7.56 m x 9.36 m |
Utilities
| Electricity | Installed |
https://www.realtor.ca/real-estate/29085968/3191-hwy-518-highway-e-kearney-kearney
Melissa Bradbury
Broker
200 Manitoba Street, Unit #1
Bracebridge, Ontario P1L 2E2

