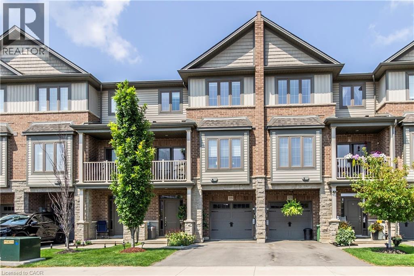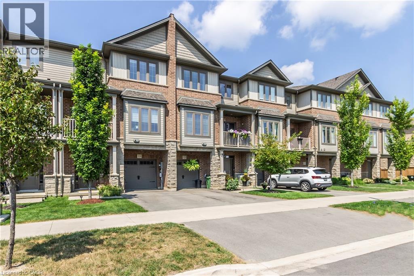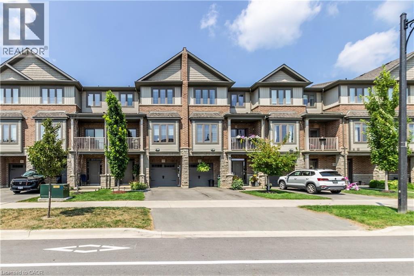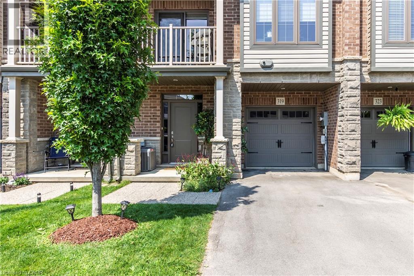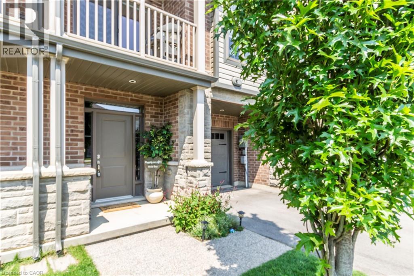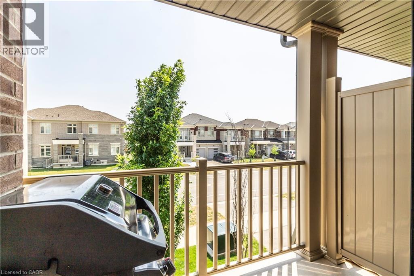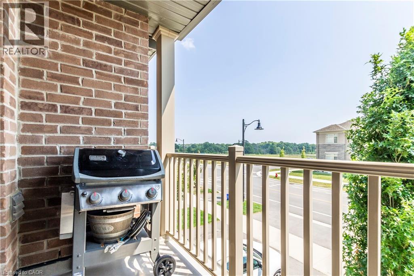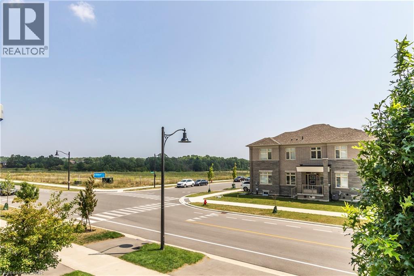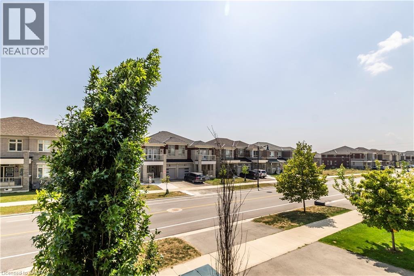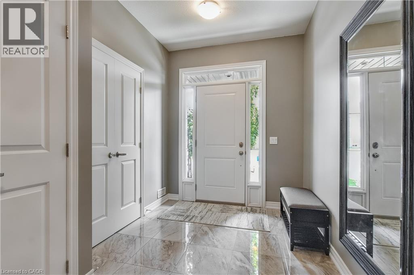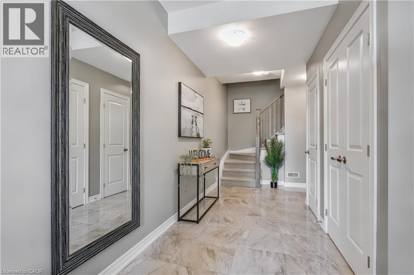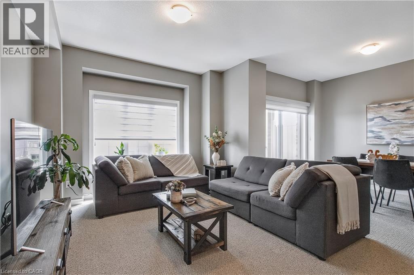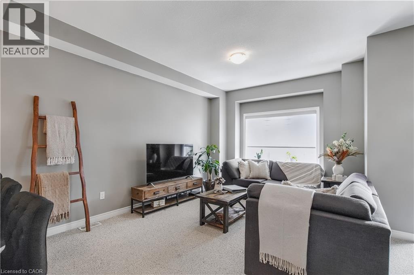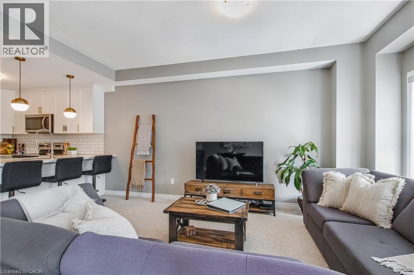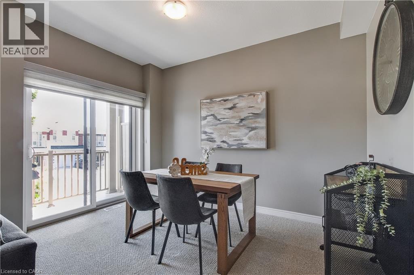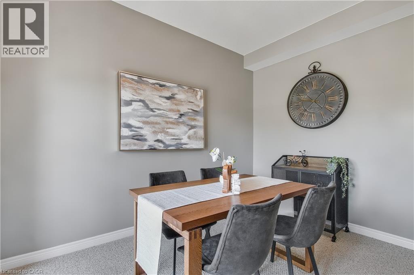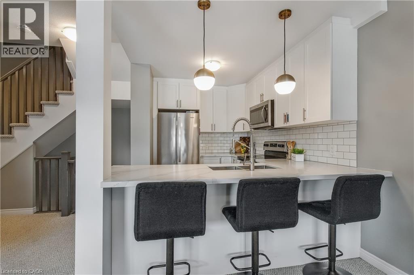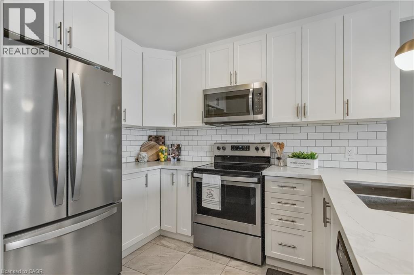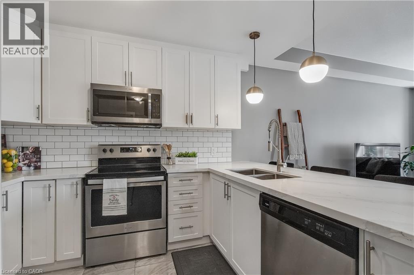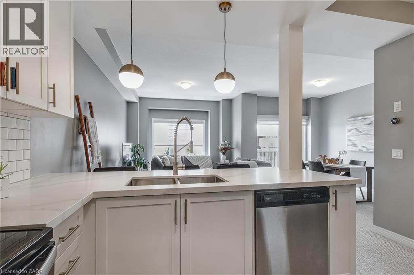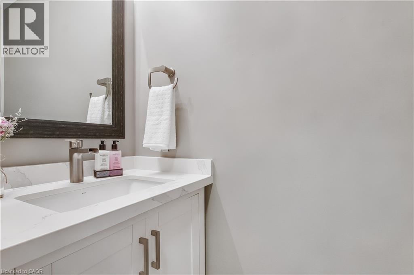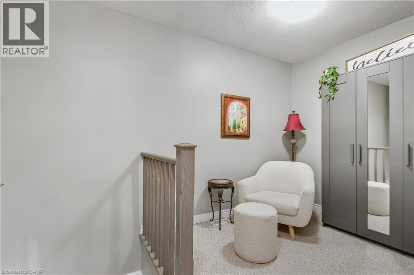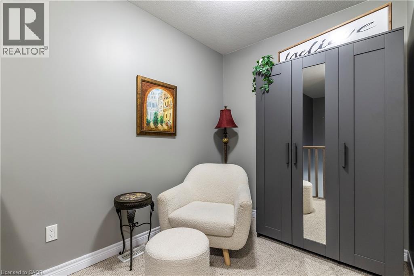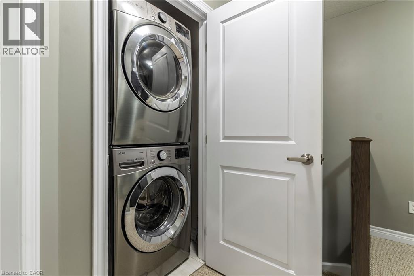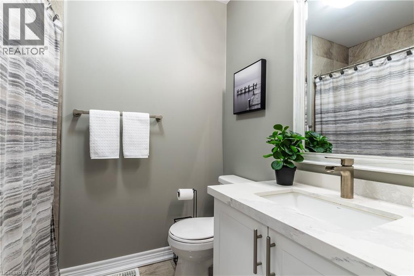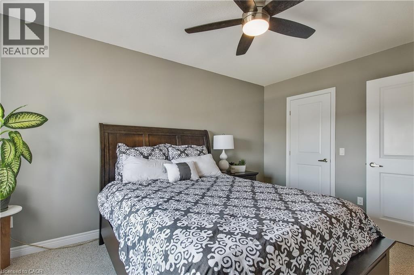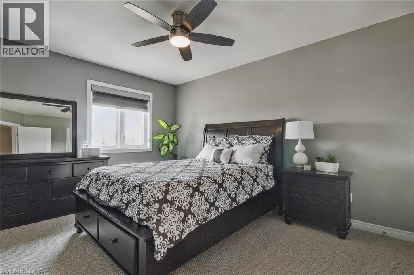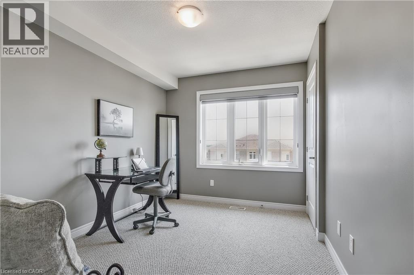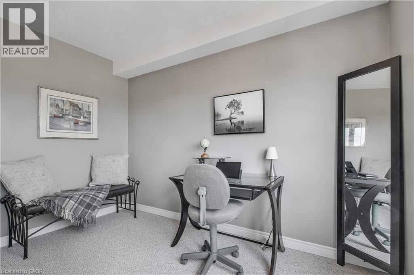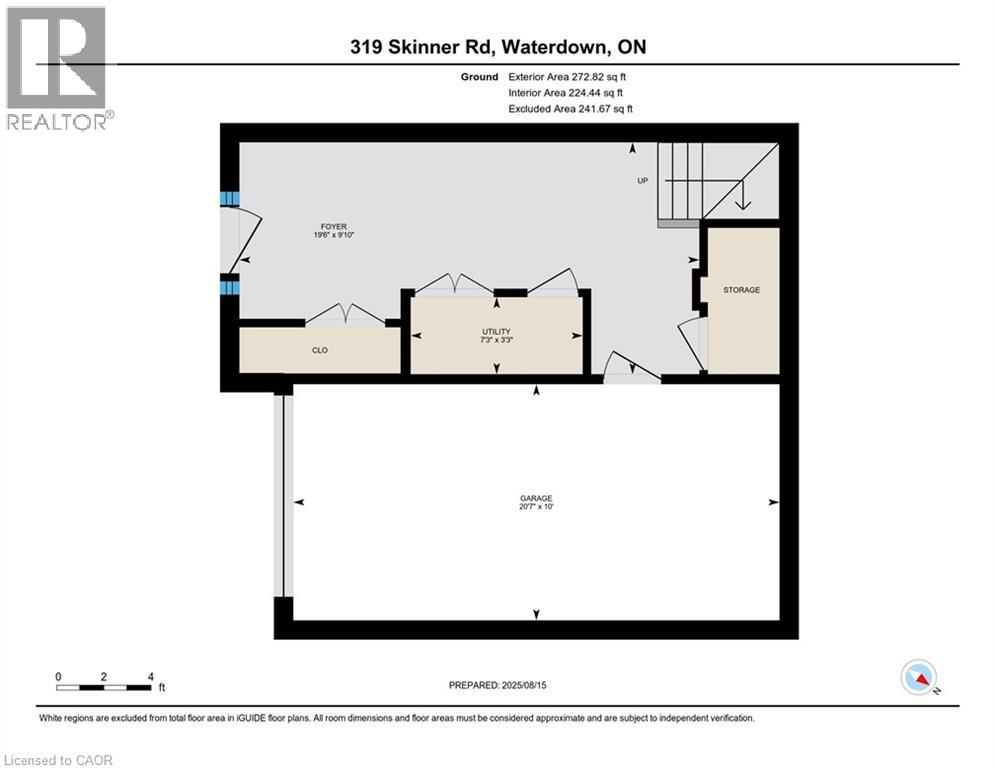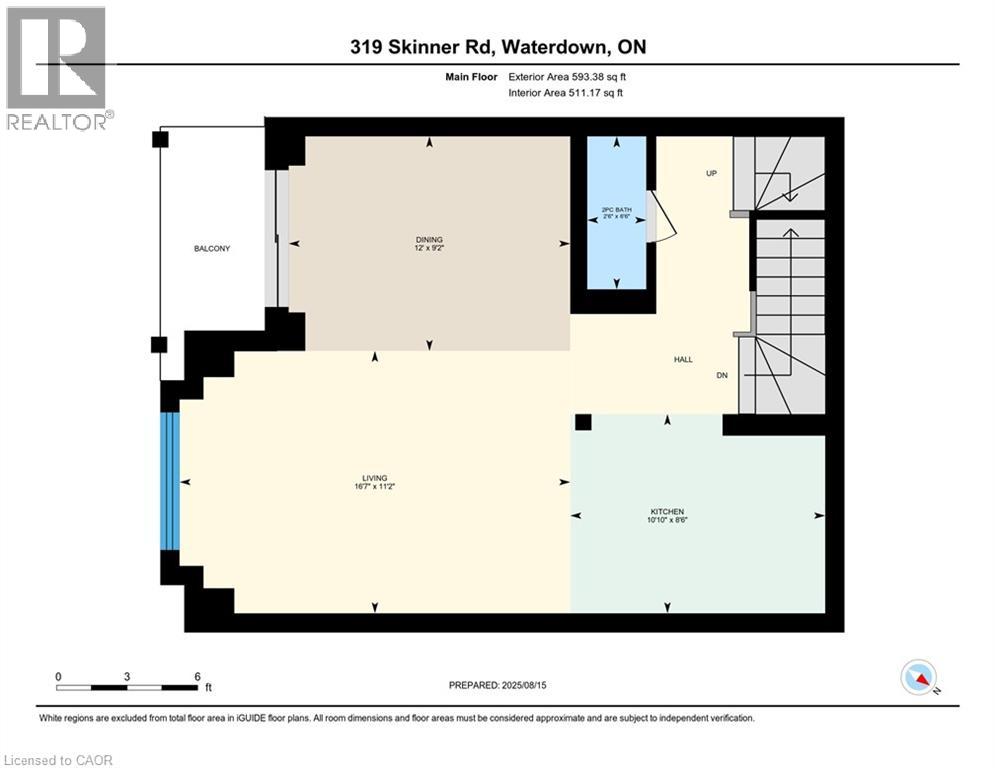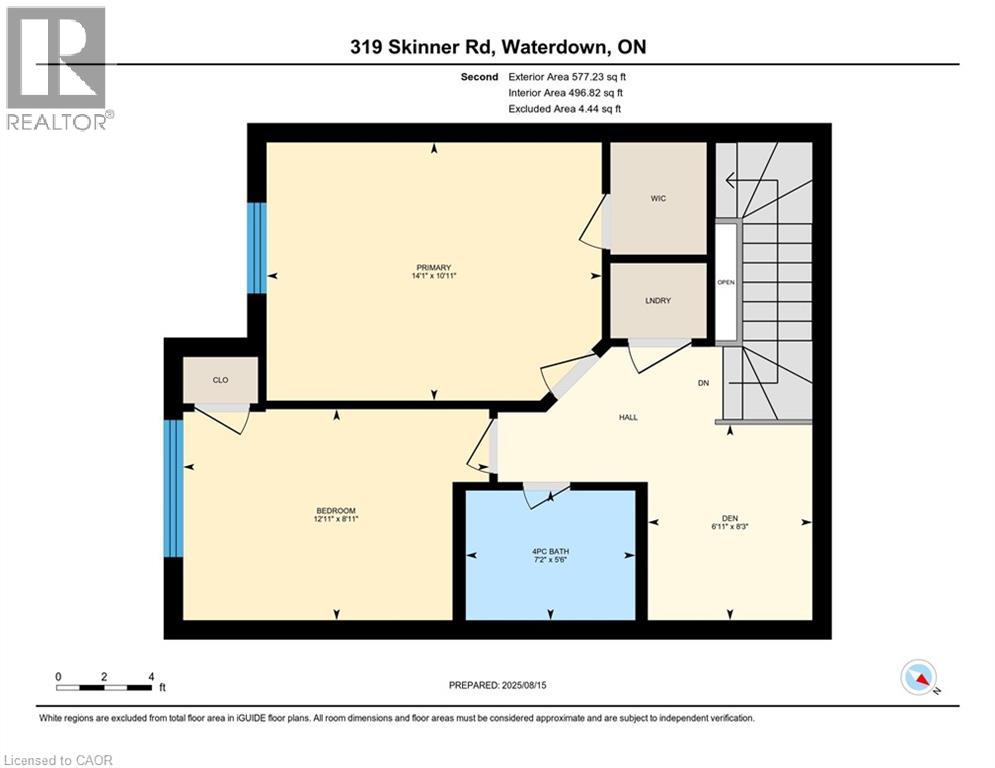319 Skinner Road Waterdown, Ontario L8B 1W5
$689,900Maintenance,
$194.39 Monthly
Maintenance,
$194.39 MonthlyBright & Stylish 2 Bed + Loft Townhouse. Discover your new home in this 3 storey townhouse perfect for families or first-time buyers. This spacious home features two bedroom, 1.5 baths, and a charming loft area- ideal as a kids' playroom, reading rock, or cozy home office. The main floor is an open-concept living and dining room, complemented by a modern kitchen with stainless steel appliances. Upgrades: Quartz counter tops in kitchen and bathrooms. Large tile flooring in foyer, kitchen and bathroom. Ceramic backsplash. Custom fit blinds in living and dining rooms and bedrooms. Excellent location: Walking distance to schools and parks And for nature lovers, minutes from the Bruce Trail. Come and check out this East Waterdown gem! (id:63008)
Property Details
| MLS® Number | 40773109 |
| Property Type | Single Family |
| AmenitiesNearBy | Golf Nearby, Schools |
| CommunityFeatures | School Bus |
| EquipmentType | Water Heater |
| Features | Balcony, Paved Driveway |
| ParkingSpaceTotal | 2 |
| RentalEquipmentType | Water Heater |
Building
| BathroomTotal | 2 |
| BedroomsAboveGround | 2 |
| BedroomsTotal | 2 |
| Appliances | Dishwasher, Dryer, Refrigerator, Stove, Washer, Microwave Built-in, Window Coverings |
| ArchitecturalStyle | 3 Level |
| BasementType | None |
| ConstructionStyleAttachment | Attached |
| CoolingType | Central Air Conditioning |
| ExteriorFinish | Brick, Stone, Vinyl Siding |
| FireProtection | Smoke Detectors |
| FoundationType | None |
| HalfBathTotal | 1 |
| HeatingFuel | Natural Gas |
| HeatingType | Forced Air |
| StoriesTotal | 3 |
| SizeInterior | 1358 Sqft |
| Type | Row / Townhouse |
| UtilityWater | Municipal Water |
Parking
| Attached Garage |
Land
| AccessType | Highway Access |
| Acreage | No |
| LandAmenities | Golf Nearby, Schools |
| Sewer | Municipal Sewage System |
| SizeTotalText | Unknown |
| ZoningDescription | R6-30 |
Rooms
| Level | Type | Length | Width | Dimensions |
|---|---|---|---|---|
| Second Level | 2pc Bathroom | Measurements not available | ||
| Second Level | Kitchen | 10'6'' x 8'8'' | ||
| Second Level | Dining Room | 10'10'' x 9'6'' | ||
| Second Level | Living Room | 16'3'' x 10'10'' | ||
| Third Level | 4pc Bathroom | Measurements not available | ||
| Third Level | Laundry Room | Measurements not available | ||
| Third Level | Bedroom | 11'4'' x 9'2'' | ||
| Third Level | Den | 8'4'' x 7'10'' | ||
| Third Level | Primary Bedroom | 14'4'' x 11'0'' | ||
| Main Level | Utility Room | 9'10'' x 4'10'' | ||
| Main Level | Foyer | 15' x 6'2'' |
https://www.realtor.ca/real-estate/28905424/319-skinner-road-waterdown
Peter Maj
Salesperson
720 Guelph Line
Burlington, Ontario L7R 4E2

