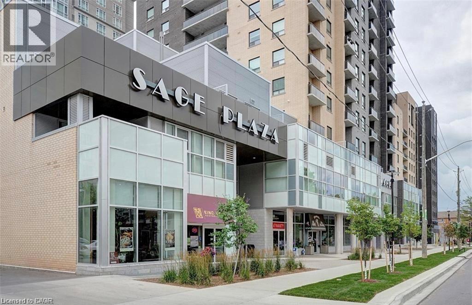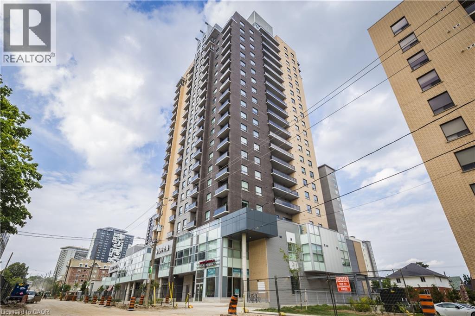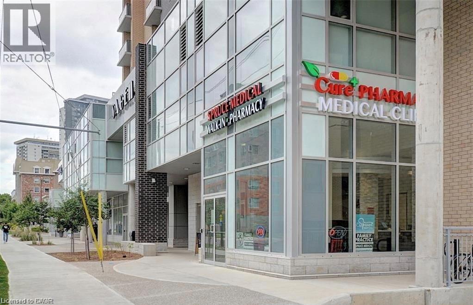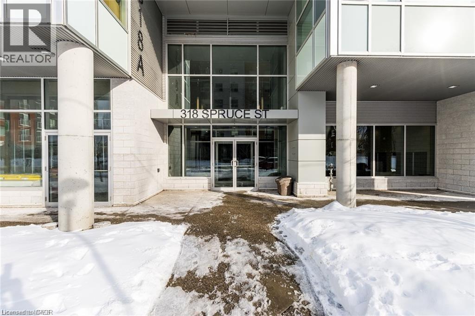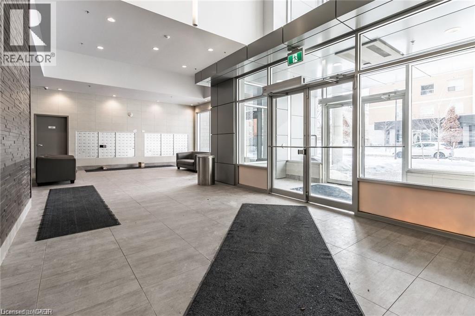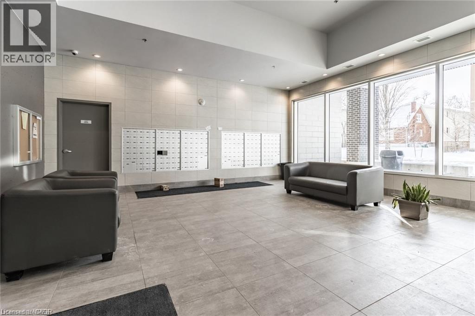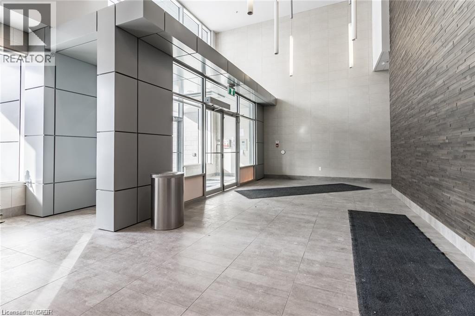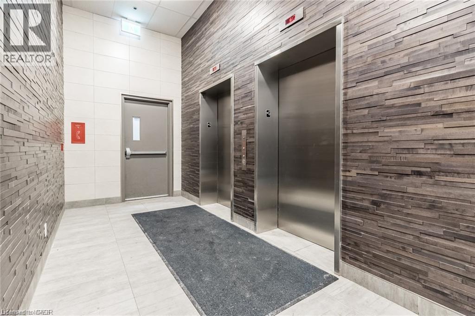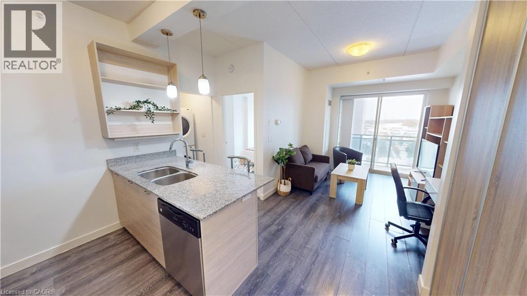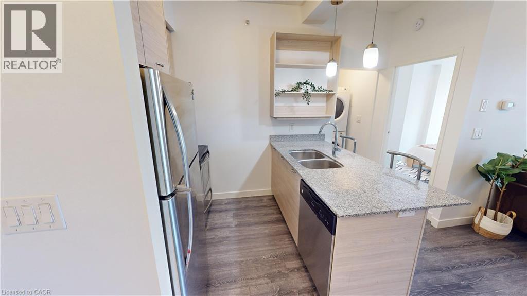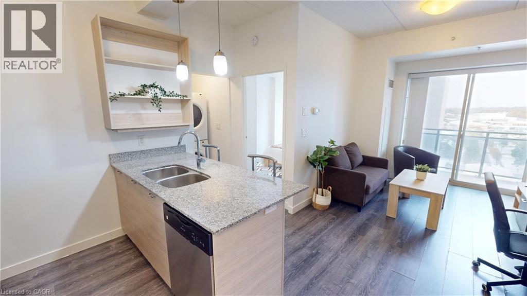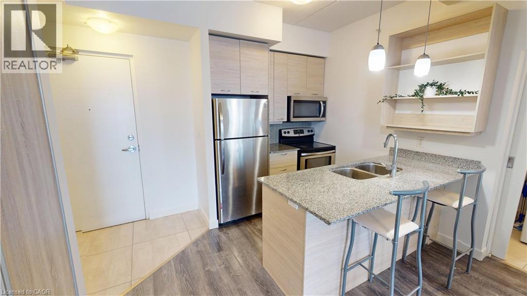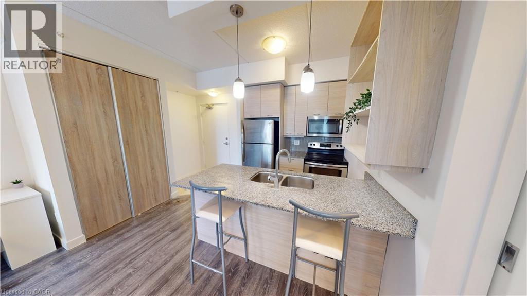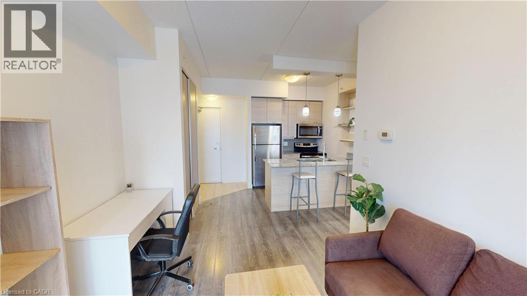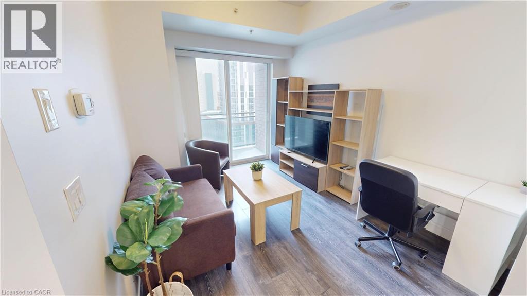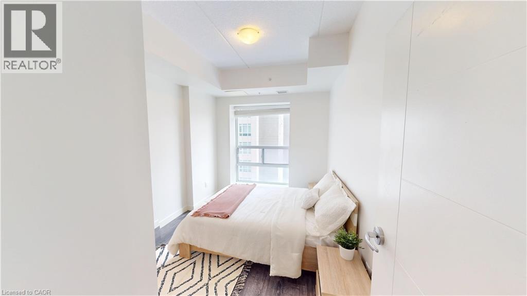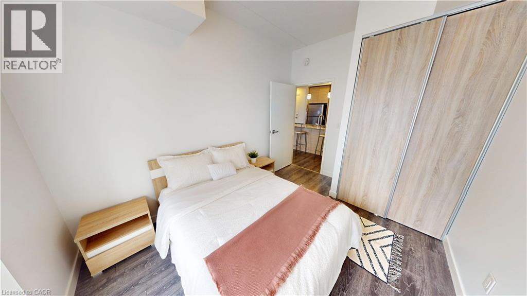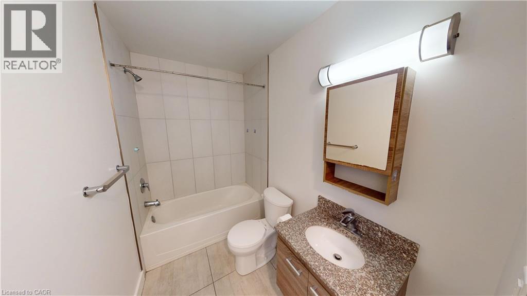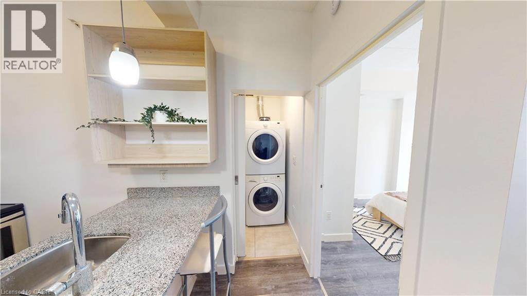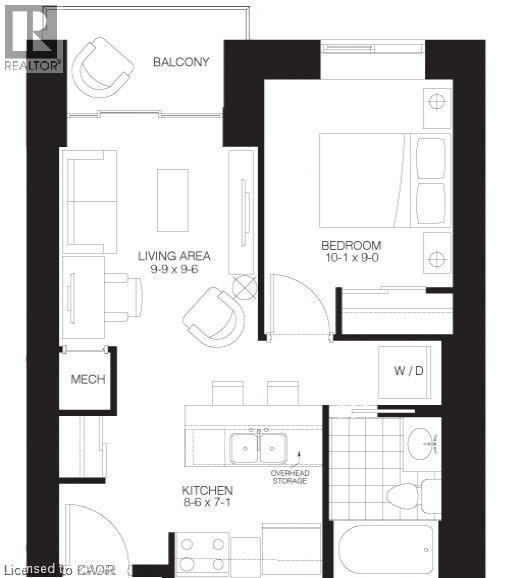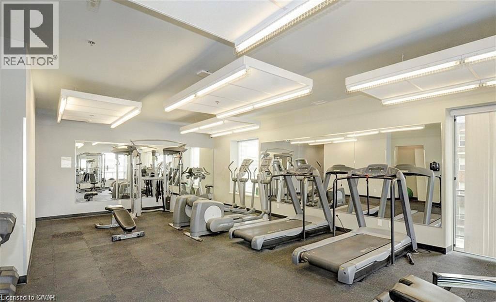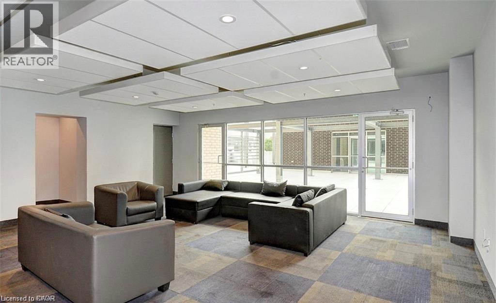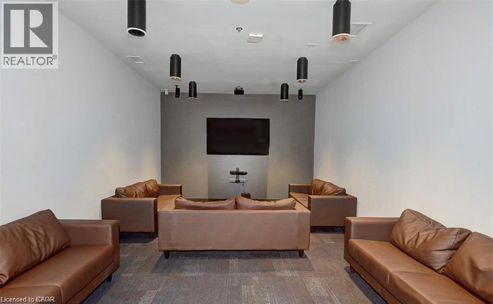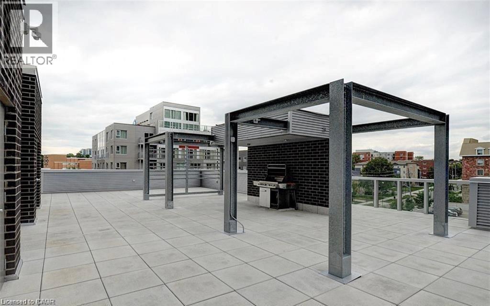318 Spruce Street Unit# 1003 Waterloo, Ontario N2L 3M7
$295,000Maintenance, Insurance, Landscaping, Property Management, Water
$270.48 Monthly
Maintenance, Insurance, Landscaping, Property Management, Water
$270.48 MonthlyVacant and ready for immediate possession, this 10th-floor suite at Sage II set the standard for upscale student and young professional living in Uptown Waterloo’s University District. Enjoy contemporary style, sleek finishes, and impressive urban views from above it all — all in a supremely walkable location that defines convenient off-campus living. Ideal for parent-investors or as a completely hands-off investment, professional management is available through Sage Living, with offices conveniently located in the building. Residents enjoy in-suite features such as private balconies, granite countertops, and in-suite laundry, along with building amenities including a fitness centre and residents’ lounge. All of this is just a 10-minute walk to Wilfrid Laurier University and 20 minutes to the University of Waterloo. (id:63008)
Property Details
| MLS® Number | 40787184 |
| Property Type | Single Family |
| AmenitiesNearBy | Hospital, Park, Place Of Worship, Public Transit, Schools, Shopping |
| CommunityFeatures | Community Centre |
| Features | Balcony |
Building
| BathroomTotal | 1 |
| BedroomsAboveGround | 1 |
| BedroomsTotal | 1 |
| Amenities | Exercise Centre, Guest Suite |
| Appliances | Dishwasher, Dryer, Refrigerator, Stove, Washer, Microwave Built-in, Window Coverings |
| BasementType | None |
| ConstructedDate | 2016 |
| ConstructionStyleAttachment | Attached |
| CoolingType | Central Air Conditioning |
| ExteriorFinish | Concrete |
| HeatingType | Forced Air |
| StoriesTotal | 1 |
| SizeInterior | 527 Sqft |
| Type | Apartment |
| UtilityWater | Municipal Water |
Parking
| Visitor Parking |
Land
| AccessType | Highway Access |
| Acreage | No |
| LandAmenities | Hospital, Park, Place Of Worship, Public Transit, Schools, Shopping |
| Sewer | Municipal Sewage System |
| SizeTotalText | Unknown |
| ZoningDescription | Rn 25 |
Rooms
| Level | Type | Length | Width | Dimensions |
|---|---|---|---|---|
| Main Level | 4pc Bathroom | 11'9'' x 4'11'' | ||
| Main Level | Bedroom | 12'1'' x 9'2'' | ||
| Main Level | Living Room | 12'1'' x 9'6'' | ||
| Main Level | Kitchen | 11'1'' x 8'7'' | ||
| Main Level | Foyer | 6'0'' x 4'8'' |
https://www.realtor.ca/real-estate/29088626/318-spruce-street-unit-1003-waterloo
Nicole Ashley Prokopowicz
Salesperson
75 King Street South Unit 50a
Waterloo, Ontario N2J 1P2
William Prokopowicz
Salesperson
75 King Street South Unit 50
Waterloo, Ontario N2J 1P2

