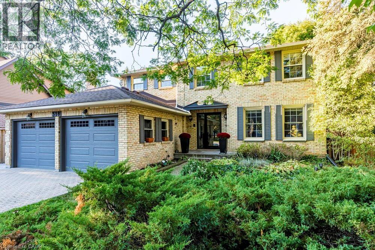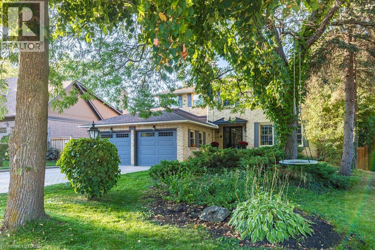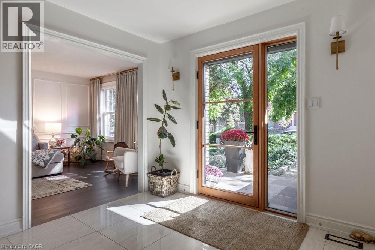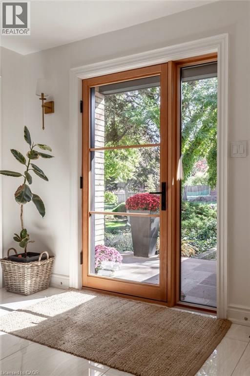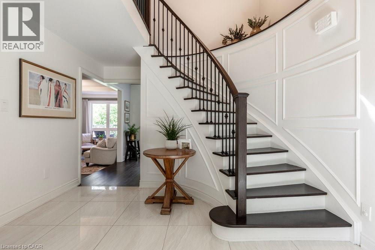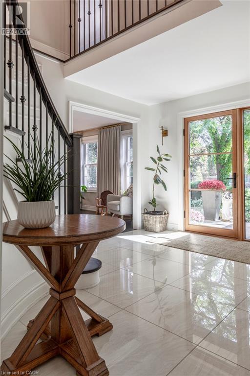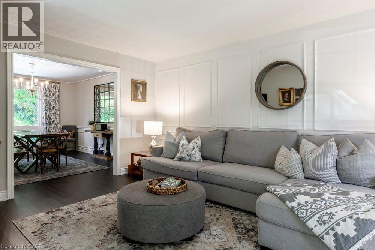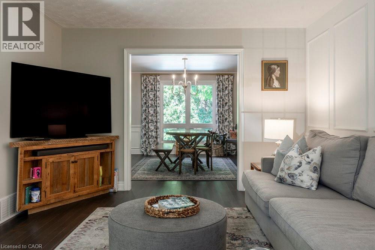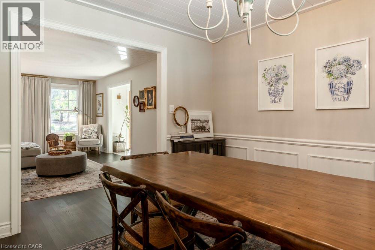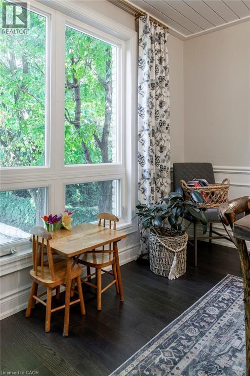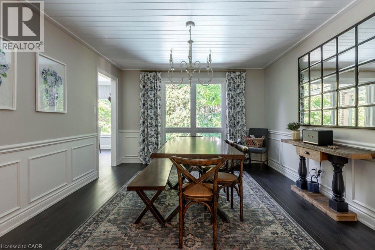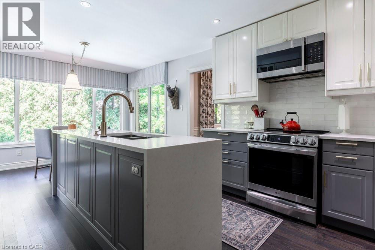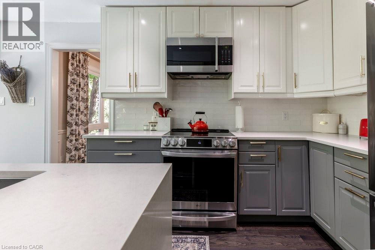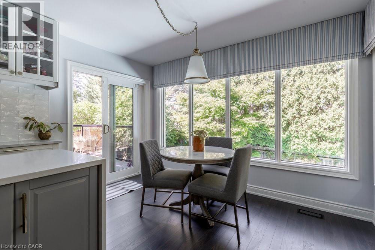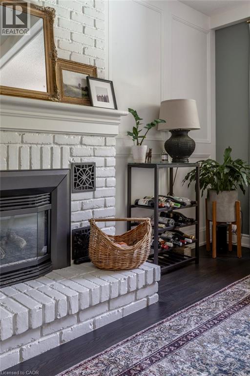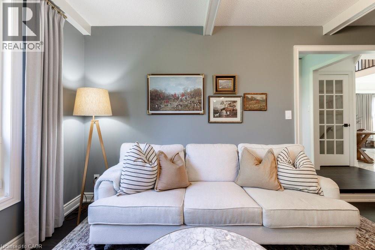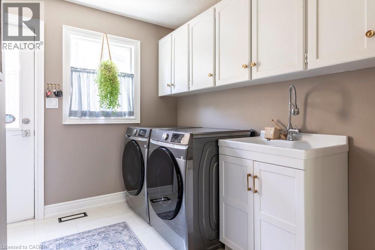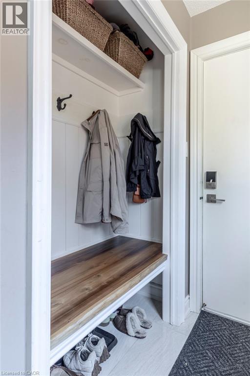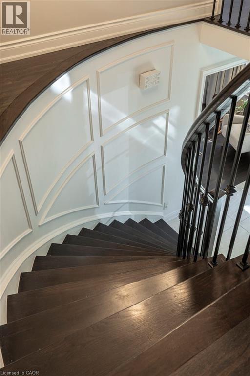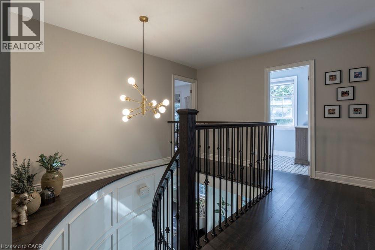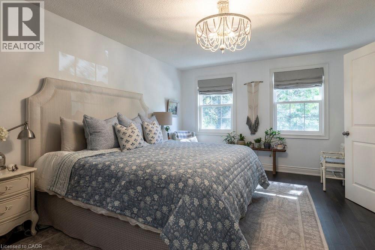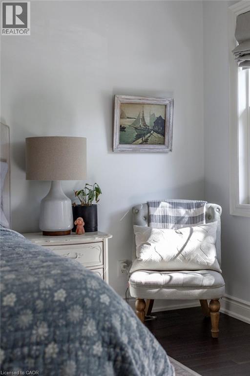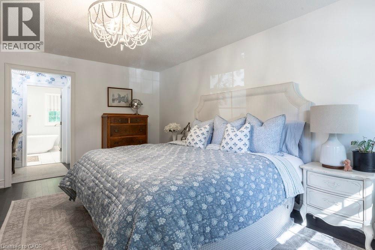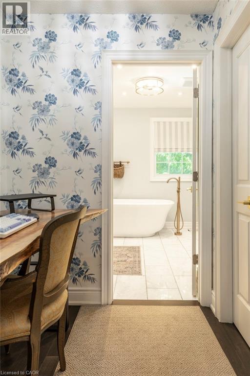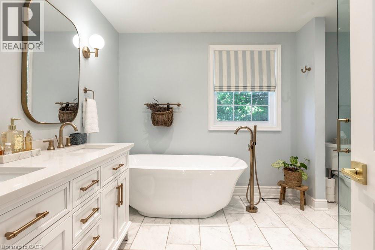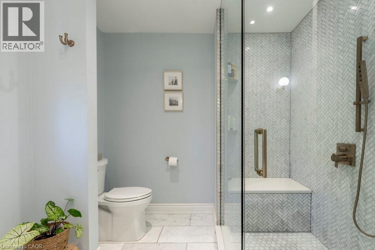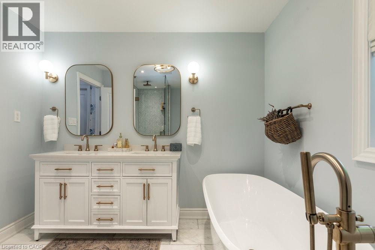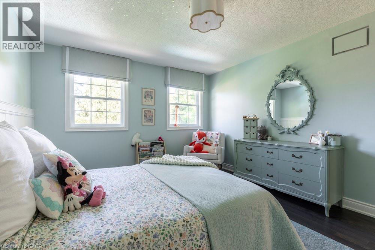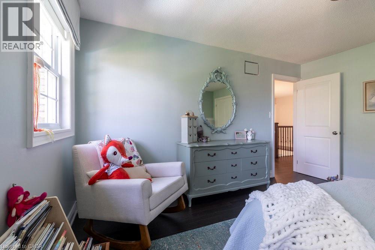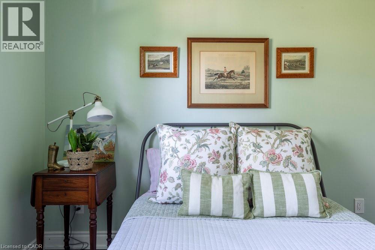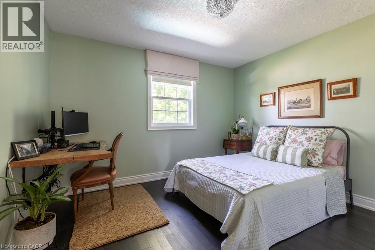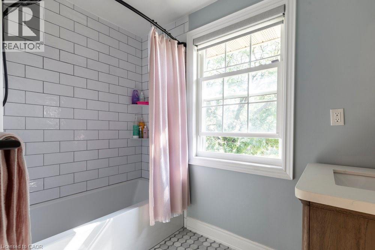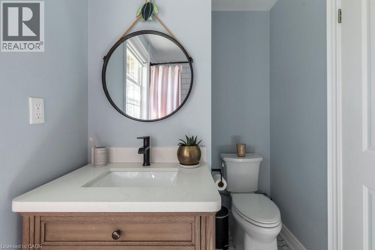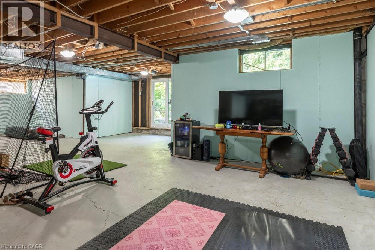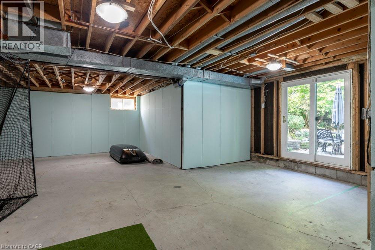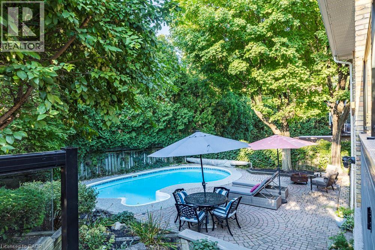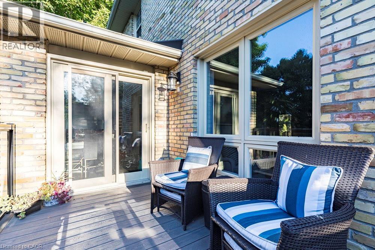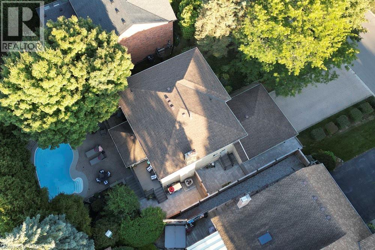318 Lloyminn Avenue Ancaster, Ontario L9G 3X4
$1,499,000
Sometimes a home just feels familiar, like a place from your favourite movie or a memory you can’t quite place. 318 Lloyminn Avenue is one of those homes. Set in one of Ancaster’s most established and prestigious neighbourhoods, it offers a perfect blend of timeless character and thoughtful modern updates. Inside, you’ll find high-end lighting throughout, brand-new kitchen appliances, a new washer and dryer, and smart home features that bring comfort and convenience to every room. The kitchens casual eating area, overlooks a fully landscaped backyard surrounded by mature trees. It feels like your own private retreat in the treetops. Details such as wainscotting, a shiplap ceiling in the dining room, soft linen window coverings, and calm, neutral paint colours create a welcoming and peaceful atmosphere. Outside, the newly built deck and upgraded stonework provide multiple levels for entertaining or relaxing. The kidney-shaped in-ground pool, with a new heater and pump, is ready for summer days ahead. The walk-out basement has been recently insulated and includes a rough-in for an additional bathroom, giving you plenty of options for finishing. With four bedrooms and two and a half bathrooms, this home has been lovingly updated and cared for. It’s a rare find that combines comfort, character, and modern living in one beautiful package. (id:63008)
Property Details
| MLS® Number | 40776446 |
| Property Type | Single Family |
| CommunityFeatures | Quiet Area, School Bus |
| EquipmentType | None |
| Features | Conservation/green Belt, Sump Pump, Automatic Garage Door Opener |
| ParkingSpaceTotal | 6 |
| PoolType | Inground Pool |
| RentalEquipmentType | None |
Building
| BathroomTotal | 3 |
| BedroomsAboveGround | 4 |
| BedroomsTotal | 4 |
| Appliances | Central Vacuum, Dishwasher, Dryer, Refrigerator, Stove, Washer, Microwave Built-in, Window Coverings, Garage Door Opener |
| ArchitecturalStyle | 2 Level |
| BasementDevelopment | Unfinished |
| BasementType | Full (unfinished) |
| ConstructedDate | 1982 |
| ConstructionStyleAttachment | Detached |
| CoolingType | Central Air Conditioning |
| ExteriorFinish | Brick Veneer |
| FireplacePresent | Yes |
| FireplaceTotal | 1 |
| FoundationType | Block |
| HalfBathTotal | 1 |
| HeatingFuel | Natural Gas |
| HeatingType | Forced Air |
| StoriesTotal | 2 |
| SizeInterior | 2607 Sqft |
| Type | House |
| UtilityWater | Municipal Water |
Parking
| Attached Garage |
Land
| Acreage | No |
| Sewer | Municipal Sewage System |
| SizeDepth | 125 Ft |
| SizeFrontage | 60 Ft |
| SizeTotalText | 1/2 - 1.99 Acres |
| ZoningDescription | R3-218 |
Rooms
| Level | Type | Length | Width | Dimensions |
|---|---|---|---|---|
| Second Level | 4pc Bathroom | 5'4'' x 11'2'' | ||
| Second Level | Bedroom | 10'6'' x 11'11'' | ||
| Second Level | Bedroom | 14'1'' x 11'10'' | ||
| Second Level | Bedroom | 12'7'' x 11'10'' | ||
| Second Level | Full Bathroom | 9'4'' x 12'0'' | ||
| Second Level | Primary Bedroom | 17'2'' x 12'9'' | ||
| Basement | Other | 40'2'' x 35'7'' | ||
| Main Level | Foyer | 12'11'' x 11'6'' | ||
| Main Level | 2pc Bathroom | 5'3'' x 6'4'' | ||
| Main Level | Laundry Room | 11'11'' x 11'9'' | ||
| Main Level | Family Room | 17'10'' x 11'10'' | ||
| Main Level | Eat In Kitchen | 24'5'' x 11'6'' | ||
| Main Level | Dining Room | 13'2'' x 12'2'' | ||
| Main Level | Living Room | 18'4'' x 12'2'' |
https://www.realtor.ca/real-estate/28955759/318-lloyminn-avenue-ancaster
Jeannie M Crawford
Salesperson
318 Dundurn Street S. Unit 1b
Hamilton, Ontario L8P 4L6

