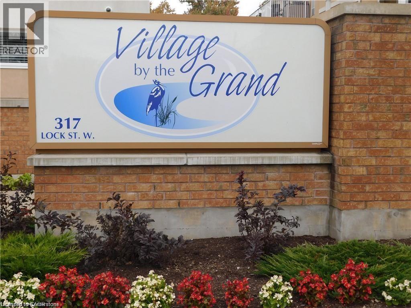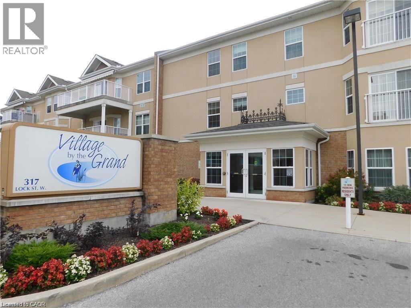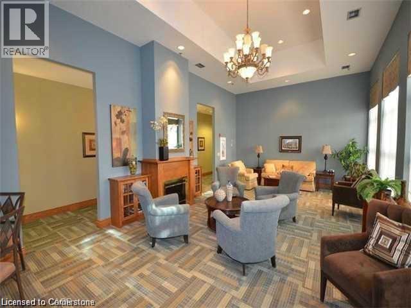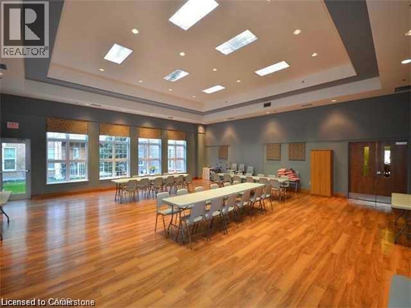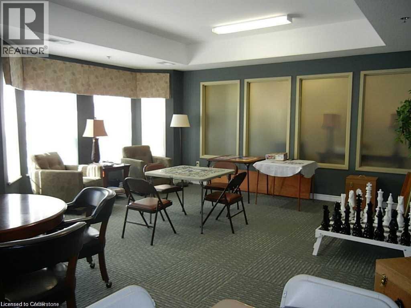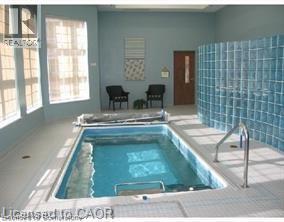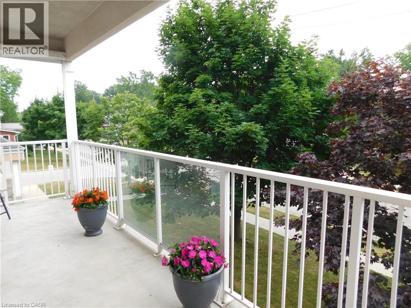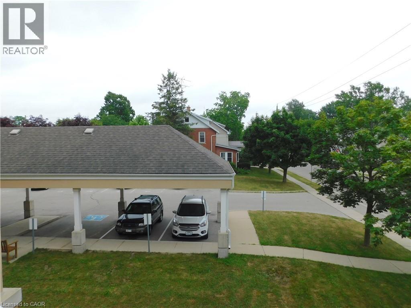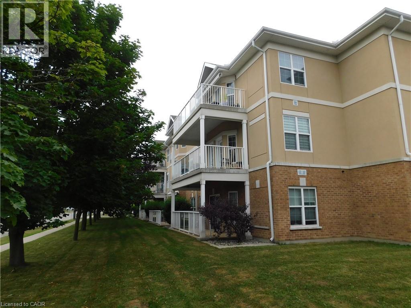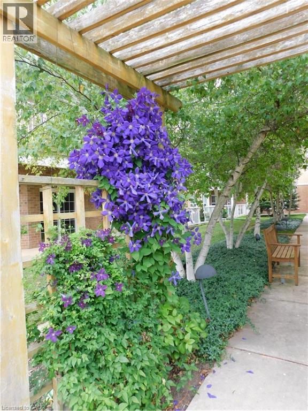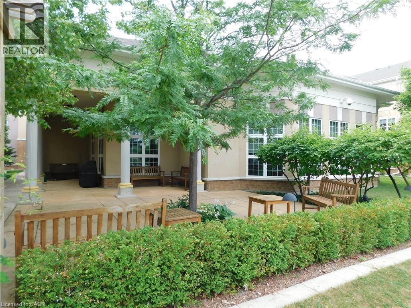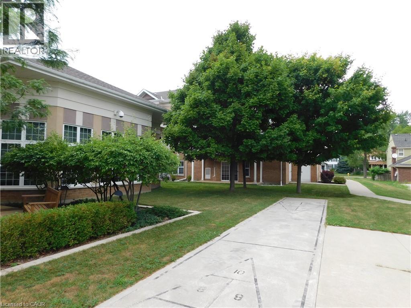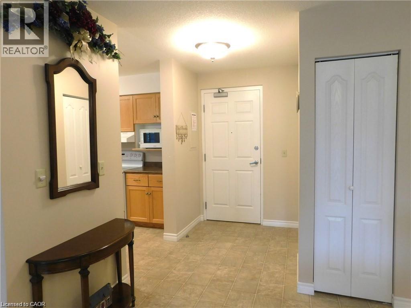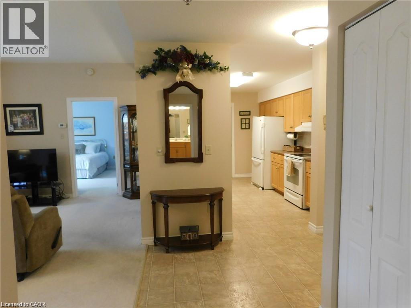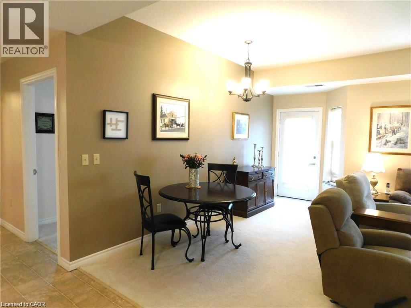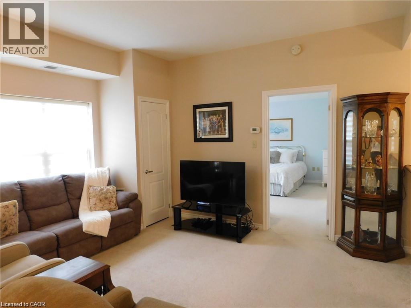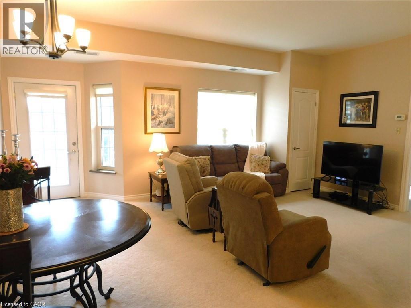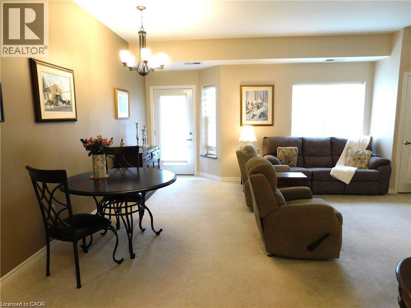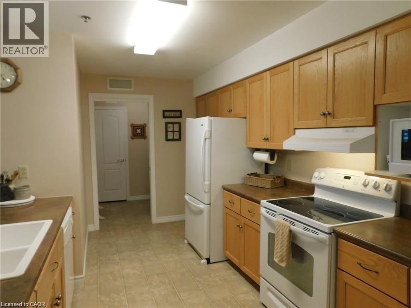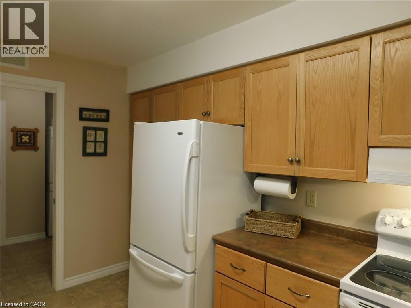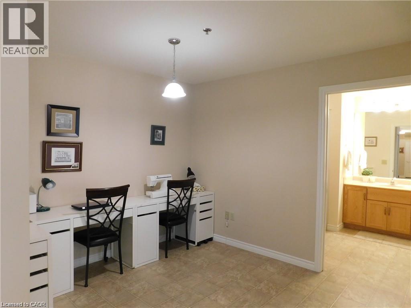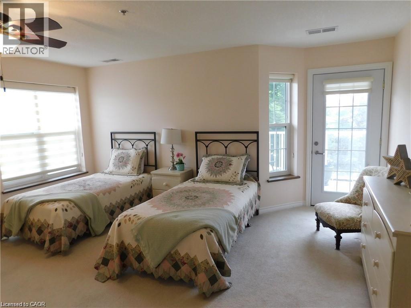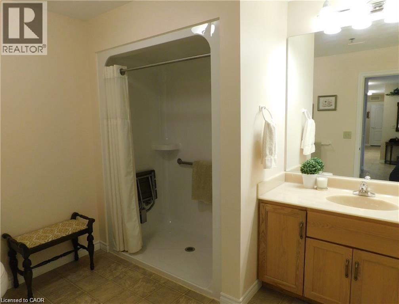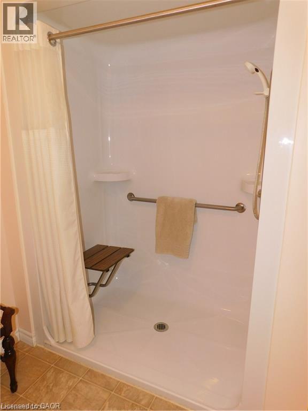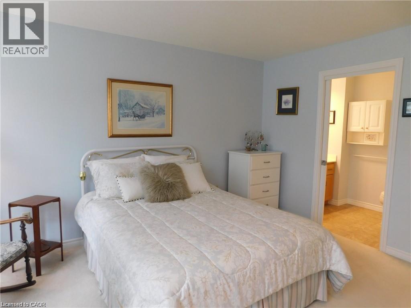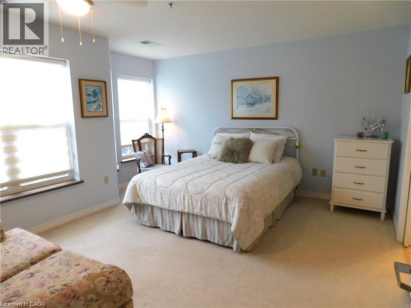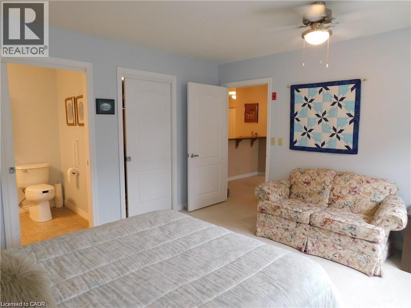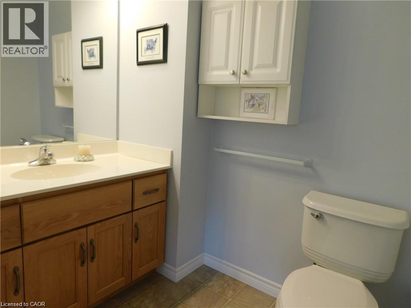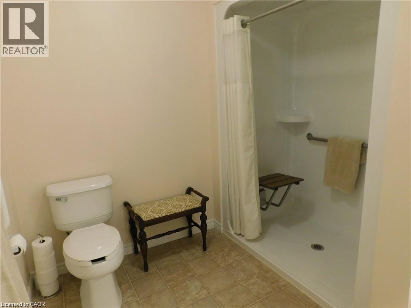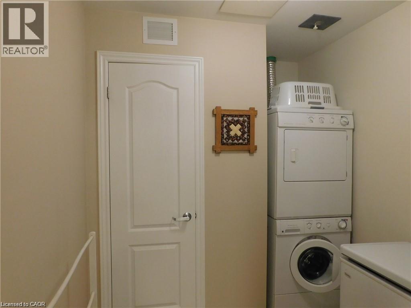317 Lock Street W Unit# 215 Dunnville, Ontario N1A 0A1
$564,900Maintenance, Insurance, Landscaping, Other, See Remarks, Property Management, Water, Parking
$864.24 Monthly
Maintenance, Insurance, Landscaping, Other, See Remarks, Property Management, Water, Parking
$864.24 MonthlyLARGEST MODEL - Corner Suite on the TOP FLOOR in the popular Village By the Grand Adult Lifestyle Building. 1352 sq.ft 2 Bed PLUS DEN unit with 100 sq.ft. Private, South Facing Balcony overlooking Lock Street ,one of only 6 units with COVERED parking spot. The Cambridge Plus model offers 2 French Door Walk-Outs to your Balcony (Liv. Rm & Primary BR), Primary Bedroom w/Double Closets & Lots of Windows, Huge Primary Bath w/Walk-In Shower w/Built-In Seat, 2nd Bedroom with Walk-In Closet & 2pc Ensuite Bath, Open Concept Liv/Din & Kitchen with Breakfast Bar, Plentiful Cupboards & Pocket Door to Laundry Room. Extras & Features Include, Custom Window Blinds Thru-Out, Pocket Doors, 6 Appliances, Covered Parking Space, Storage Locker all Set in this exclusive Building with Beautiful facilities for your use - Indoor Spa Pool, Exercise Room, Fireside Lounge, Games Room and 2 Craft Rooms, Huge Community Hall, On Site Superintendent , Outdoor Covered Patio, BBQ, Lots of Social Events too! Perfectly located next to the Haldimand War Memorial Hospital & Pharmacy, and just steps to the Grand River, Parks, Shops and Downtown. (id:63008)
Property Details
| MLS® Number | 40778416 |
| Property Type | Single Family |
| AmenitiesNearBy | Hospital, Park, Place Of Worship, Playground, Shopping |
| EquipmentType | Water Heater |
| Features | Southern Exposure, Balcony, Paved Driveway, No Pet Home |
| ParkingSpaceTotal | 1 |
| PoolType | Indoor Pool |
| RentalEquipmentType | Water Heater |
| StorageType | Locker |
Building
| BathroomTotal | 2 |
| BedroomsAboveGround | 2 |
| BedroomsTotal | 2 |
| Amenities | Exercise Centre, Party Room |
| Appliances | Dishwasher, Dryer, Microwave, Refrigerator, Stove, Washer, Hood Fan, Window Coverings |
| BasementType | None |
| ConstructedDate | 2008 |
| ConstructionStyleAttachment | Attached |
| CoolingType | Central Air Conditioning |
| ExteriorFinish | Brick, Other, Stucco |
| Fixture | Ceiling Fans |
| FoundationType | Poured Concrete |
| HalfBathTotal | 1 |
| HeatingFuel | Natural Gas |
| HeatingType | Forced Air |
| StoriesTotal | 1 |
| SizeInterior | 1352 Sqft |
| Type | Apartment |
| UtilityWater | Municipal Water |
Parking
| Covered |
Land
| AccessType | Water Access |
| Acreage | Yes |
| LandAmenities | Hospital, Park, Place Of Worship, Playground, Shopping |
| LandscapeFeatures | Landscaped |
| Sewer | Municipal Sewage System |
| SizeFrontage | 257 Ft |
| SizeTotalText | 2 - 4.99 Acres |
| ZoningDescription | D A4b |
Rooms
| Level | Type | Length | Width | Dimensions |
|---|---|---|---|---|
| Main Level | Laundry Room | Measurements not available | ||
| Main Level | 2pc Bathroom | Measurements not available | ||
| Main Level | 3pc Bathroom | Measurements not available | ||
| Main Level | Bedroom | 14'10'' x 12'0'' | ||
| Main Level | Primary Bedroom | 16'2'' x 11'8'' | ||
| Main Level | Kitchen | 13'5'' x 9'5'' | ||
| Main Level | Den | 10'4'' x 9'4'' | ||
| Main Level | Living Room/dining Room | 18'6'' x 14'0'' |
https://www.realtor.ca/real-estate/28990284/317-lock-street-w-unit-215-dunnville
Elaine Muir
Salesperson
41 Main Street West
Grimsby, Ontario L3R 1R3

