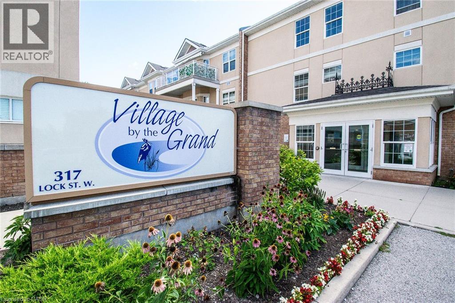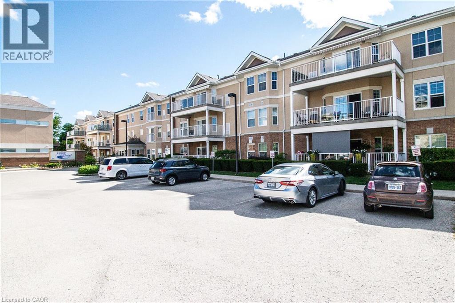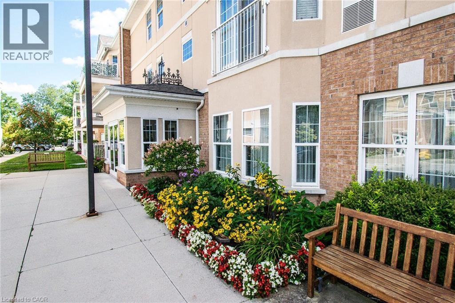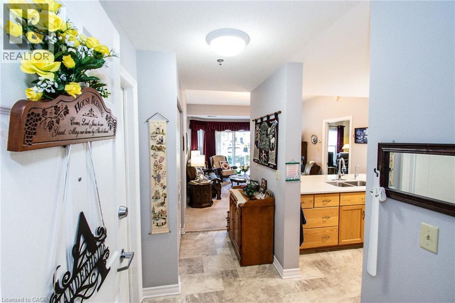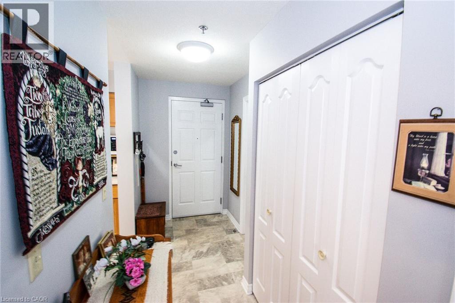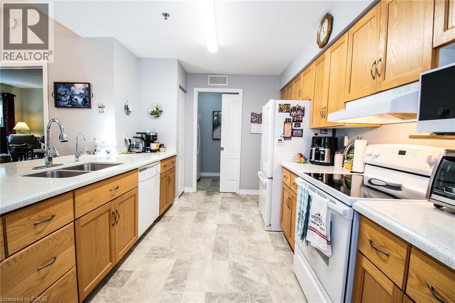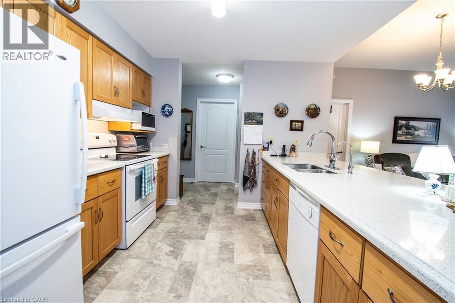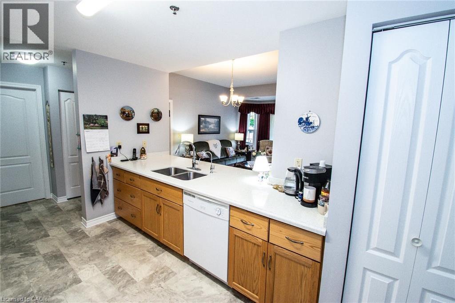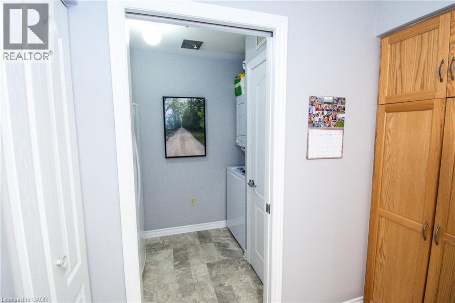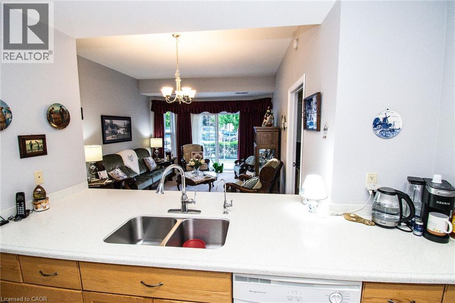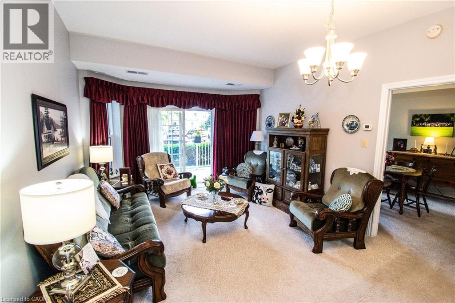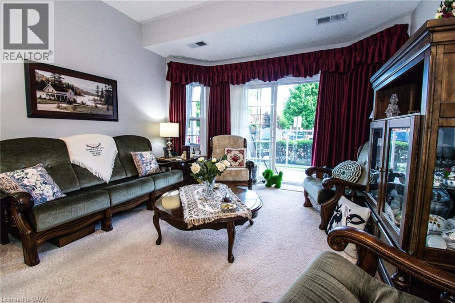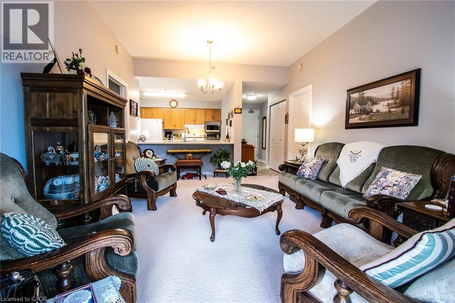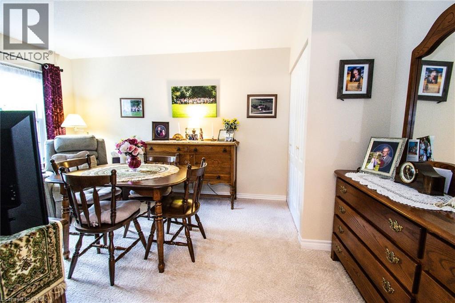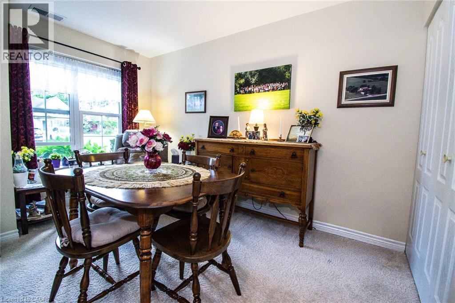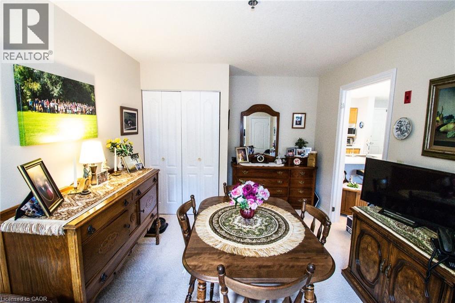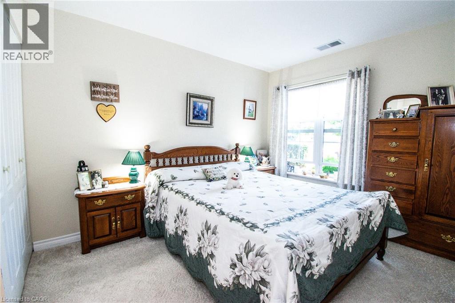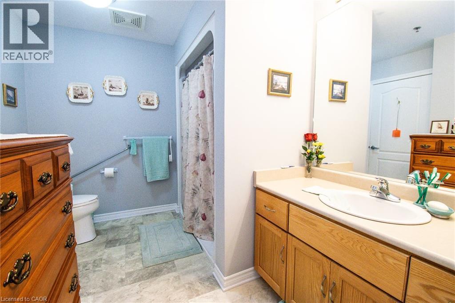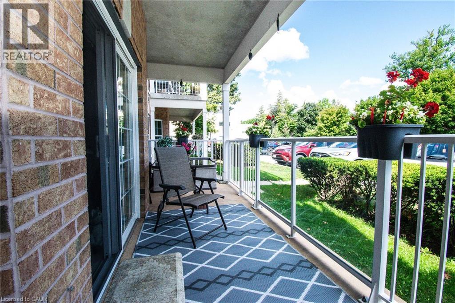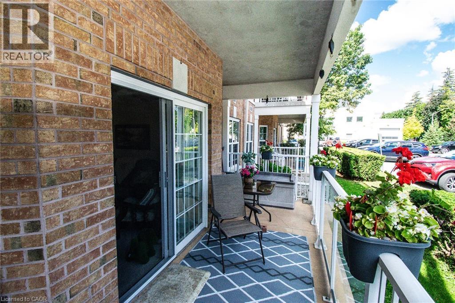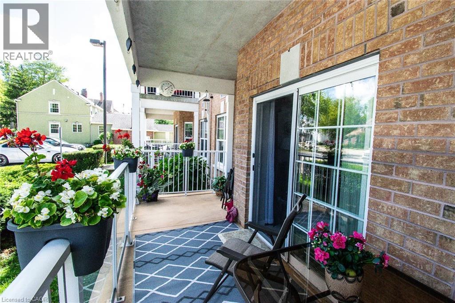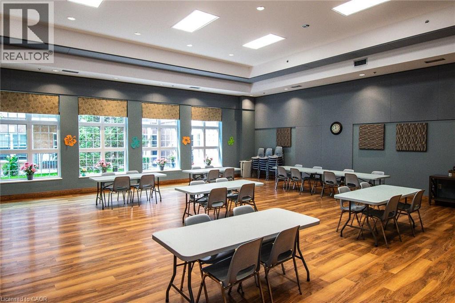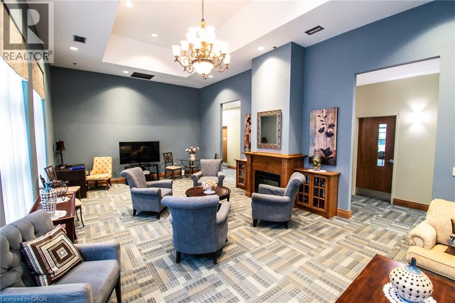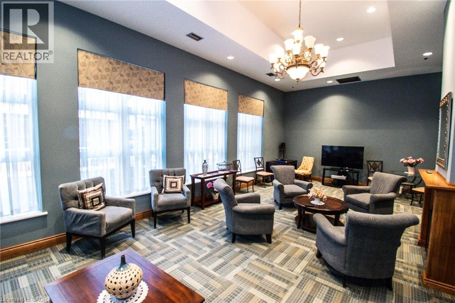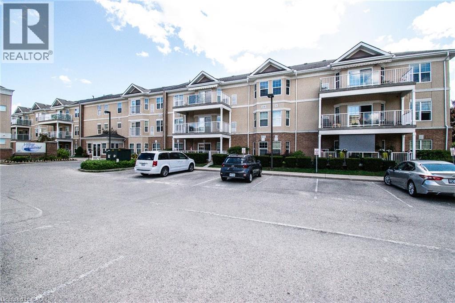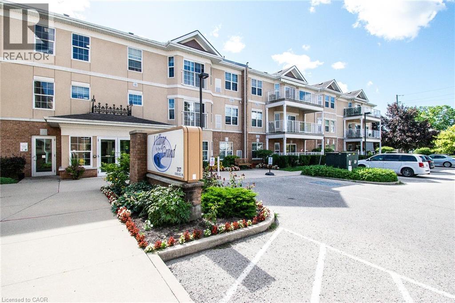317 Lock Street W Unit# 105 Dunnville, Ontario N1A 0A1
$525,000Maintenance, Insurance, Landscaping, Property Management, Water, Parking
$595 Monthly
Maintenance, Insurance, Landscaping, Property Management, Water, Parking
$595 MonthlyStep into easy living with this beautiful main-floor unit in a welcoming adult-only lifestyle building. This spotless 2-bedroom suite offers open-concept comfort and a walkout balcony with a private gate leading directly to your own parking spot—perfect for convenience and peace of mind. The kitchen is designed for both cooking and gathering, with a breakfast bar, granite countertops, and plenty of cabinets. The primary bedroom features ensuite priviledges with a walk-in shower and built-in seat, while in-suite laundry makes life even simpler. Appliances are included, so you can move right in. Beyond your door, enjoy a host of amenities: swim in the indoor pool, stay active in the fitness room, relax by the fireplace lounge, or join friends in the workshop, party room, or craft room. This building is designed for comfort at every stage of life. With Dunnville Hospital next door and downtown shops and the Grand River just minutes away, everything you need is right here. (id:63008)
Property Details
| MLS® Number | 40763728 |
| Property Type | Single Family |
| AmenitiesNearBy | Hospital, Park, Place Of Worship, Playground, Shopping |
| EquipmentType | None |
| Features | Balcony, Paved Driveway, No Pet Home |
| ParkingSpaceTotal | 1 |
| RentalEquipmentType | None |
| StorageType | Locker |
Building
| BathroomTotal | 1 |
| BedroomsAboveGround | 2 |
| BedroomsTotal | 2 |
| Amenities | Exercise Centre, Party Room |
| Appliances | Dishwasher, Dryer, Refrigerator, Stove, Washer, Window Coverings |
| ArchitecturalStyle | 3 Level |
| BasementType | None |
| ConstructionStyleAttachment | Attached |
| CoolingType | Central Air Conditioning |
| ExteriorFinish | Brick, Stucco |
| FoundationType | Poured Concrete |
| HeatingFuel | Natural Gas |
| HeatingType | Forced Air |
| StoriesTotal | 3 |
| SizeInterior | 901 Sqft |
| Type | Apartment |
| UtilityWater | Municipal Water |
Land
| Acreage | No |
| LandAmenities | Hospital, Park, Place Of Worship, Playground, Shopping |
| Sewer | Municipal Sewage System |
| SizeFrontage | 257 Ft |
| SizeTotalText | Unknown |
| ZoningDescription | D A4b |
Rooms
| Level | Type | Length | Width | Dimensions |
|---|---|---|---|---|
| Main Level | Foyer | 10'7'' x 5'0'' | ||
| Main Level | Laundry Room | 9'2'' x 5'3'' | ||
| Main Level | 3pc Bathroom | 10'4'' x 8'3'' | ||
| Main Level | Bedroom | 15'3'' x 10'0'' | ||
| Main Level | Primary Bedroom | 10'0'' x 14'1'' | ||
| Main Level | Kitchen | 13'0'' x 10'10'' | ||
| Main Level | Living Room | 16'3'' x 12'2'' |
https://www.realtor.ca/real-estate/28780603/317-lock-street-w-unit-105-dunnville
Elsie J. Jungas
Salesperson
209 Broad Street East
Dunnville, Ontario N1A 1E8

