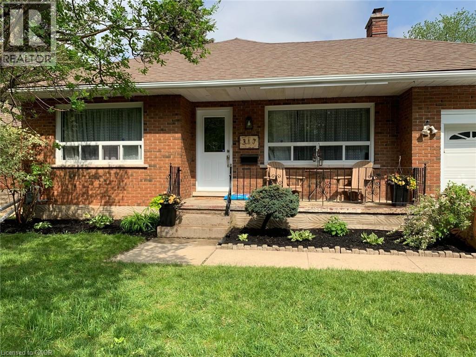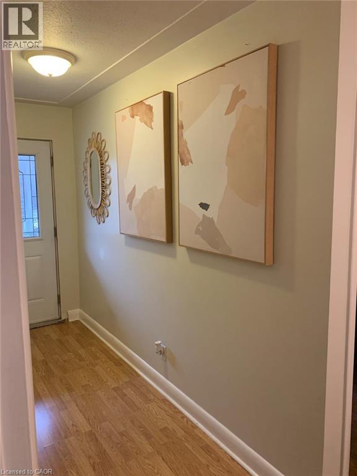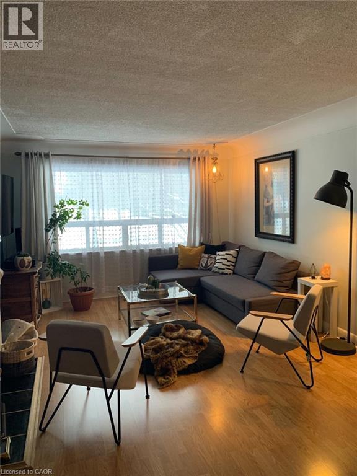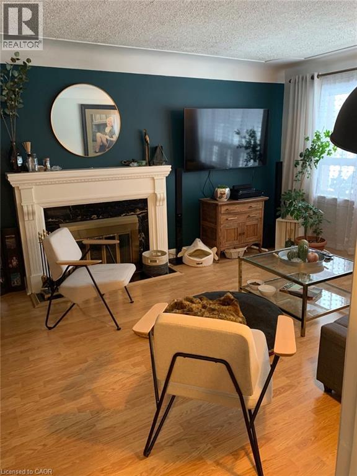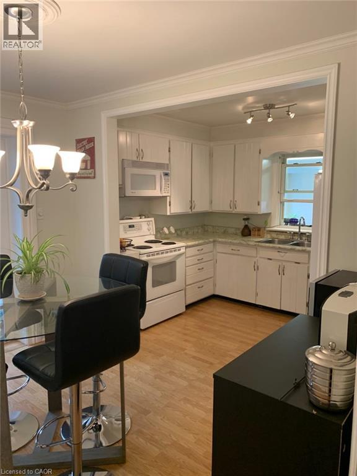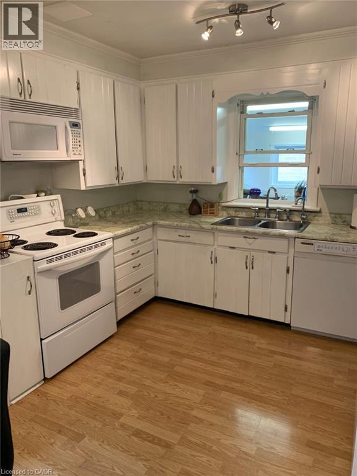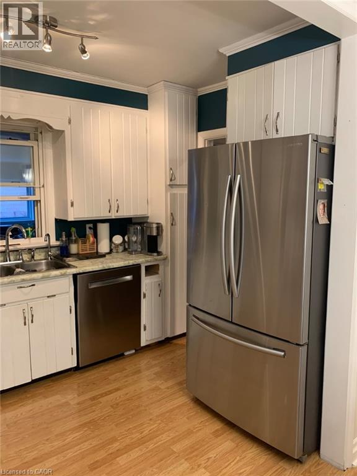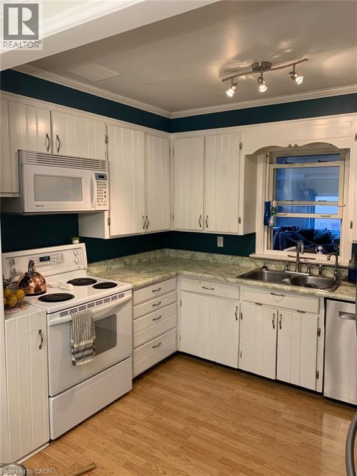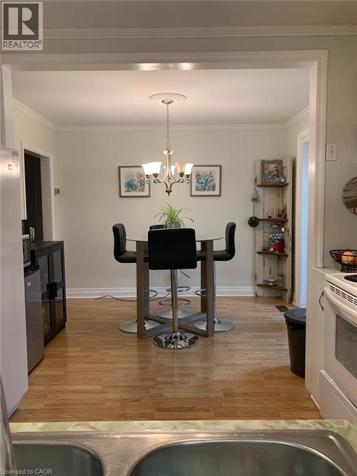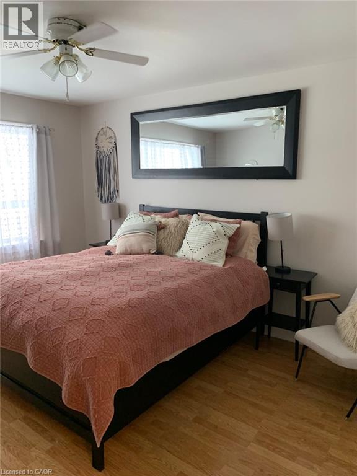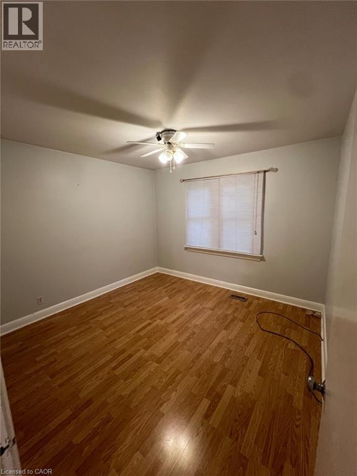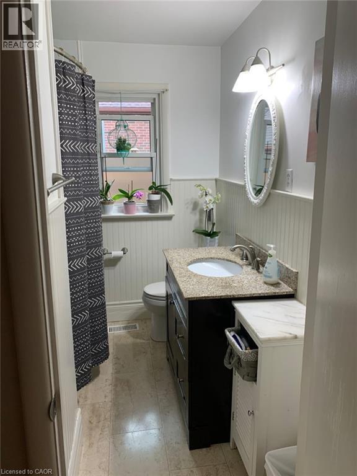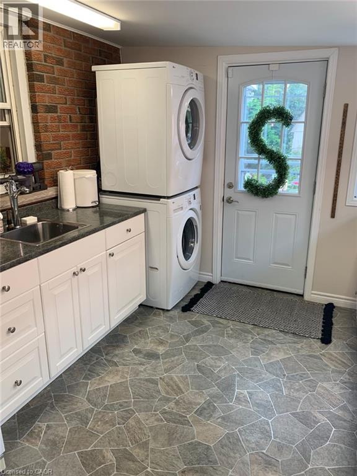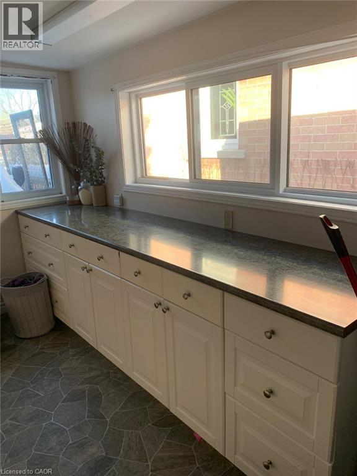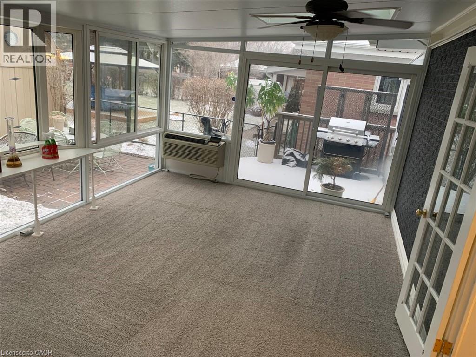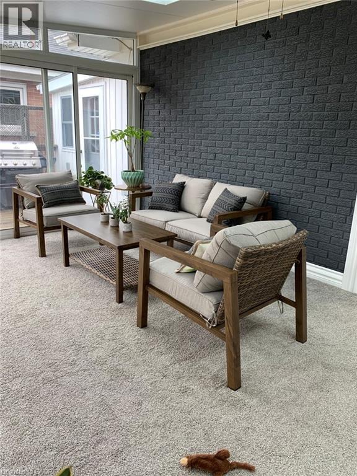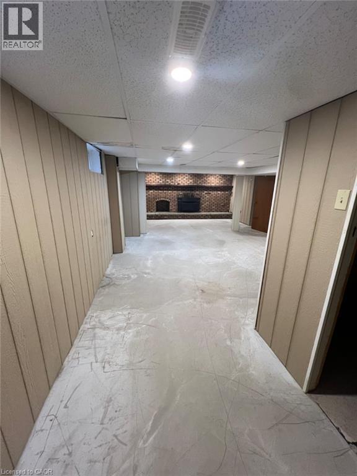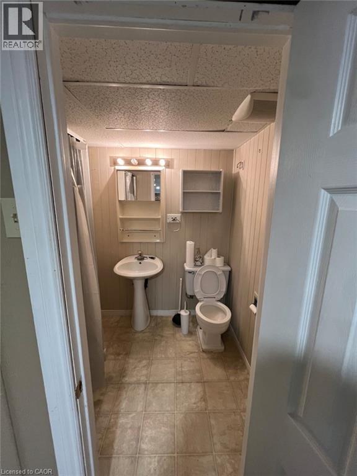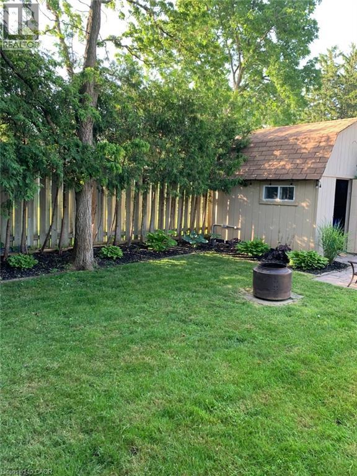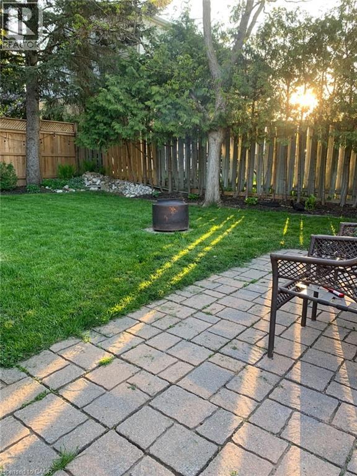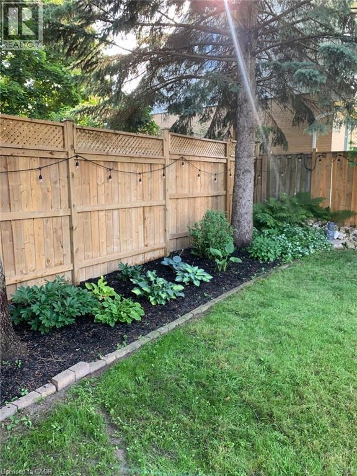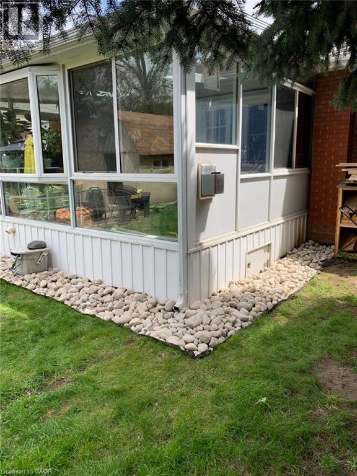317 Bedford Road Kitchener, Ontario N2G 3A7
$2,695 MonthlyInsurance
Welcome to this charming bungalow for rent, ideally located in one of Kitchener’s most desirable settings — right on beautiful Rockway Golf Course. Offering the perfect blend of tranquility and convenience, this home is just minutes from downtown and provides quick access to major highways, walking and bike trails, and the nearby YMCA. The main floor features two spacious bedrooms, a full bathroom, and a bright, open layout with generous storage and closet space throughout. The kitchen comes fully equipped with all appliances, including a fridge, stove, microwave and dishwasher. The main floor laundry adds to the home’s practicality and convenience. A highlight of this property is the 20 ft x 12 ft glass-enclosed sunroom, complete with a gas fireplace and air conditioning—perfect for relaxing year-round while taking in views of the golf course. Additional space in the basement includes another full bathroom, loads of storage, and a cozy fireplace. Modern updates include a new furnace, new water heater, and central air for comfort in every season. Outside, enjoy the fully fenced yard, ideal for outdoor entertaining or quiet evenings at home. Parking is ample with space for two to three vehicles in the driveway, an additional garage space, and plenty of street parking for guests. Lawn and garden maintenance are included, so you can simply move in and enjoy your surroundings. Situated on a quiet, picturesque street, this property offers peaceful living in a central location. No pets please. Available immediately for $2,950 per month plus utilities. First and last month’s rent required. One-year lease term. (id:63008)
Property Details
| MLS® Number | 40785411 |
| Property Type | Single Family |
| AmenitiesNearBy | Golf Nearby, Hospital, Park, Place Of Worship, Schools, Shopping |
| CommunityFeatures | Community Centre |
| ParkingSpaceTotal | 3 |
Building
| BathroomTotal | 2 |
| BedroomsAboveGround | 2 |
| BedroomsTotal | 2 |
| Appliances | Dishwasher, Dryer, Microwave, Refrigerator, Stove, Washer |
| ArchitecturalStyle | Bungalow |
| BasementDevelopment | Partially Finished |
| BasementType | Full (partially Finished) |
| ConstructedDate | 1953 |
| ConstructionStyleAttachment | Detached |
| CoolingType | Central Air Conditioning |
| ExteriorFinish | Brick |
| FireProtection | Smoke Detectors |
| FoundationType | Poured Concrete |
| HeatingFuel | Natural Gas |
| HeatingType | Forced Air |
| StoriesTotal | 1 |
| SizeInterior | 1260 Sqft |
| Type | House |
| UtilityWater | Municipal Water |
Parking
| Attached Garage |
Land
| AccessType | Highway Access |
| Acreage | No |
| LandAmenities | Golf Nearby, Hospital, Park, Place Of Worship, Schools, Shopping |
| Sewer | Municipal Sewage System |
| SizeDepth | 111 Ft |
| SizeFrontage | 50 Ft |
| SizeTotalText | Under 1/2 Acre |
| ZoningDescription | R2 |
Rooms
| Level | Type | Length | Width | Dimensions |
|---|---|---|---|---|
| Basement | 3pc Bathroom | Measurements not available | ||
| Main Level | Laundry Room | 14'10'' x 9'8'' | ||
| Main Level | 4pc Bathroom | Measurements not available | ||
| Main Level | Bedroom | 11'0'' x 10'10'' | ||
| Main Level | Primary Bedroom | 13'2'' x 11'6'' | ||
| Main Level | Kitchen/dining Room | 17'0'' x 10'10'' | ||
| Main Level | Living Room | 19'6'' x 12'2'' |
https://www.realtor.ca/real-estate/29064519/317-bedford-road-kitchener
Lee S. Quaile
Broker of Record
75 King Street South Unit 50a
Waterloo, Ontario N2J 1P2
Debbie Tsintaris
Salesperson
75 King Street South Unit 50
Waterloo, Ontario N2J 1P2

