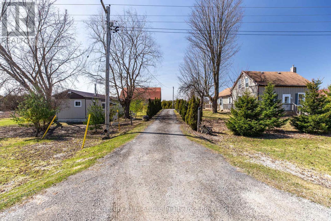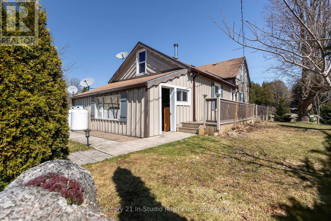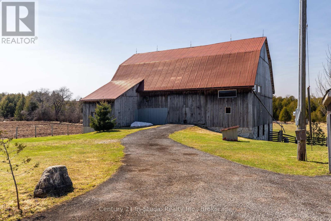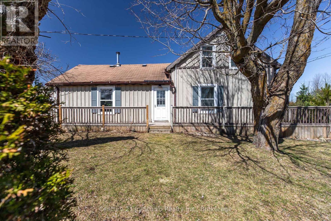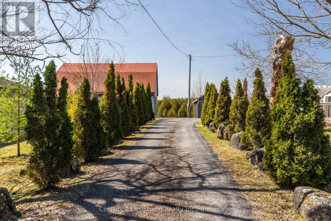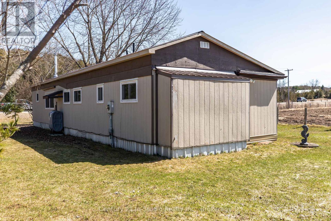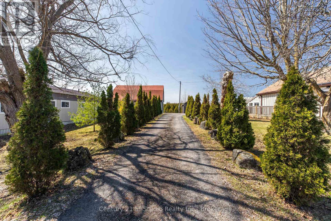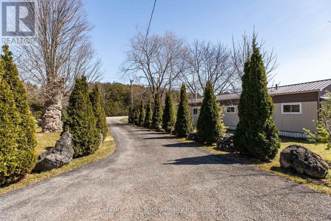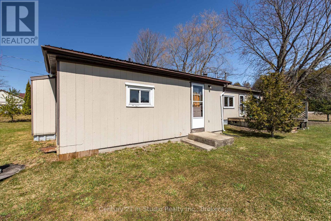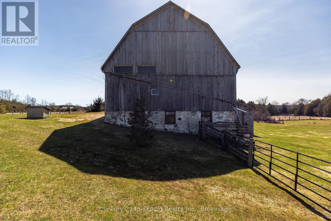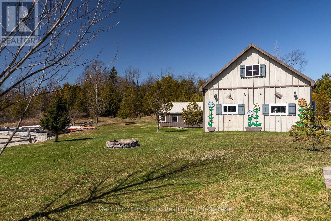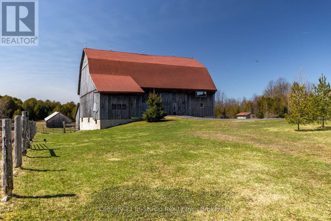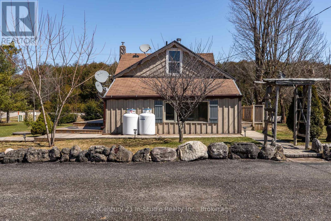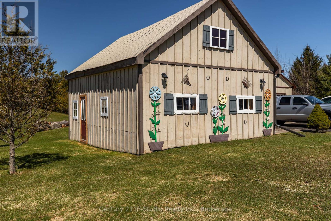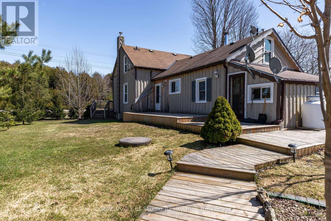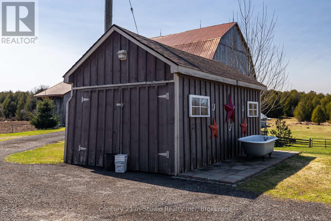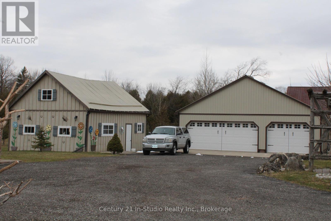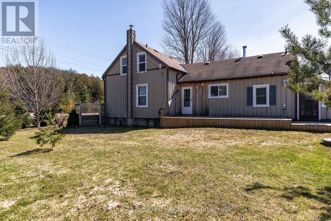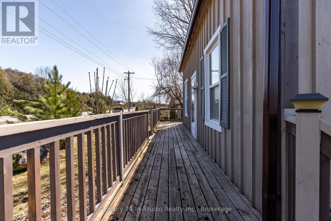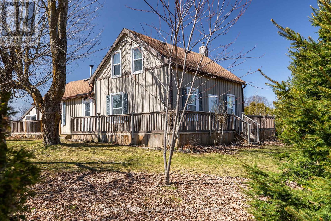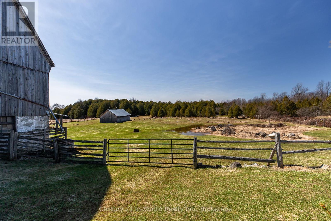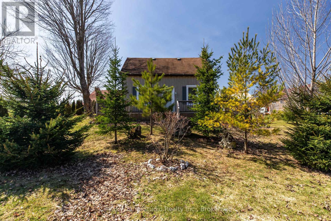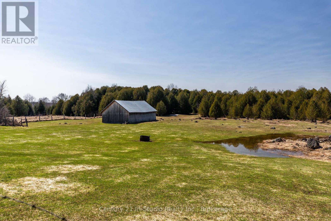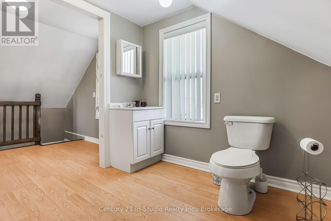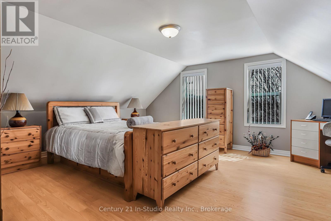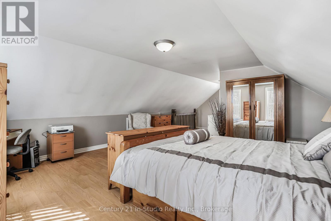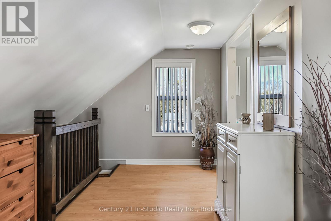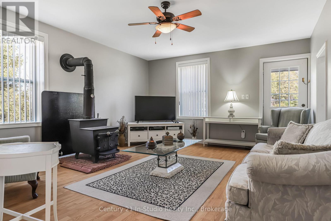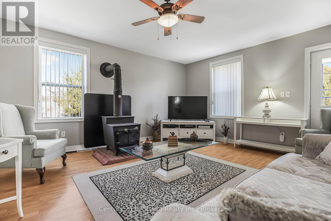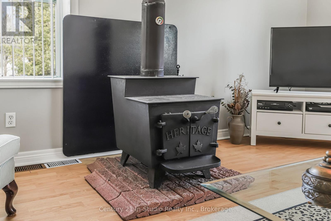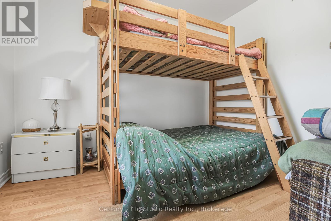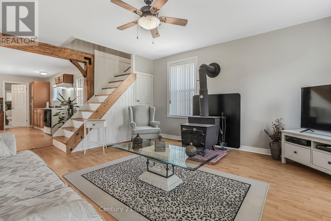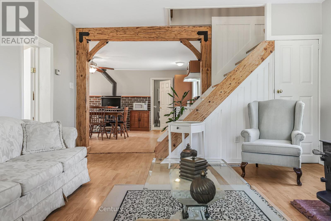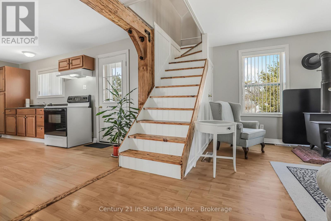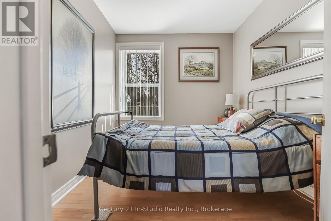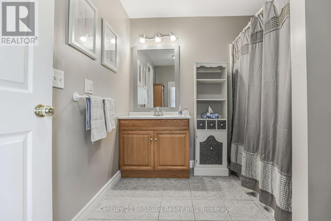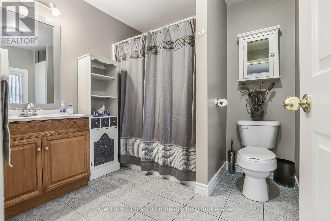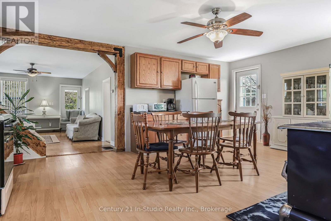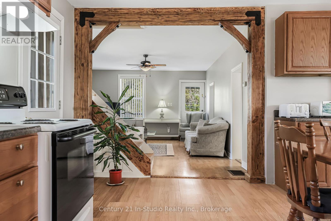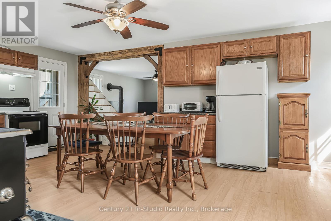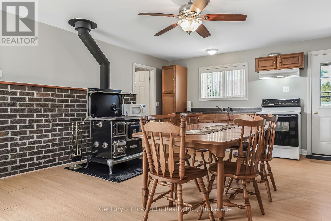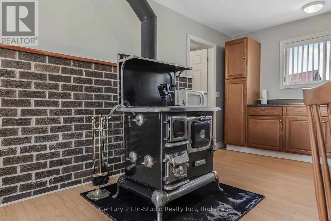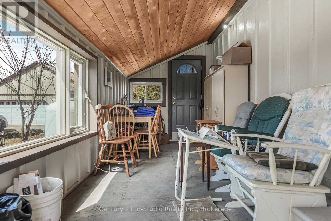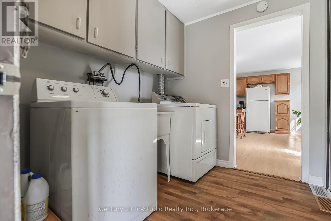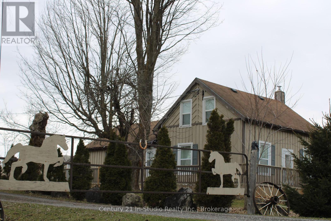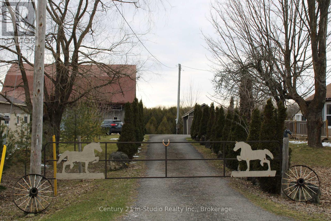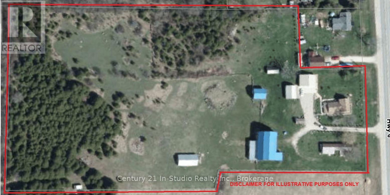315860 Highway 6 Highway Chatsworth, Ontario N0H 2V0
$775,000
This versatile 6.2 acre property offers a variety of uses. Fenced for pasture, partly wooded with trails, room for large garden with great location for farmgate sales. The large bank barn is in good condition & is well suited for any livestock housing or great tradesman shop & storage with driveshed nearby. There is also a recently built triple garage, a single garage, a chicken house & another building that could be made into guest accommodation. The 3 bedroom, 2 bath home has had recent renovations & updates, has propane furnace, living room wood stove & kitchen wood cook stove. The 2 bedroom mobile home for family use or extra income as a rental, needs some work, but has recent pitched steel roof & replaced windows. This well located property is close to McCullough Lake & Williams Lake, the North Saugeen River, lots of trails through conservation lands & is on the south edge of Williamsford, which is central to Owen Sound, Markdale, Durham & Chesley. Let your imagination run wild on this one! * Combined Civic/Fire #s: 315858 & 315860 Hwy 6 * (id:63008)
Property Details
| MLS® Number | X12052408 |
| Property Type | Single Family |
| Community Name | Chatsworth |
| AmenitiesNearBy | Schools |
| CommunityFeatures | Community Centre, School Bus |
| EquipmentType | None |
| Features | Irregular Lot Size, Flat Site, Dry, Carpet Free, Country Residential, Guest Suite |
| ParkingSpaceTotal | 9 |
| RentalEquipmentType | None |
| Structure | Deck, Barn, Drive Shed, Outbuilding, Workshop, Shed |
Building
| BathroomTotal | 2 |
| BedroomsAboveGround | 3 |
| BedroomsTotal | 3 |
| Age | 100+ Years |
| Amenities | Separate Electricity Meters |
| Appliances | Water Heater, Dryer, Furniture, Stove, Washer, Refrigerator |
| BasementType | Partial |
| ExteriorFinish | Wood |
| FireProtection | Smoke Detectors |
| FireplacePresent | Yes |
| FireplaceTotal | 2 |
| FireplaceType | Woodstove |
| FoundationType | Stone |
| HalfBathTotal | 1 |
| HeatingFuel | Propane |
| HeatingType | Forced Air |
| StoriesTotal | 2 |
| SizeInterior | 1500 - 2000 Sqft |
| Type | House |
| UtilityWater | Drilled Well |
Parking
| Detached Garage | |
| Garage |
Land
| Acreage | Yes |
| FenceType | Fully Fenced |
| LandAmenities | Schools |
| LandscapeFeatures | Landscaped |
| Sewer | Septic System |
| SizeDepth | 471 Ft |
| SizeFrontage | 223 Ft |
| SizeIrregular | 223 X 471 Ft |
| SizeTotalText | 223 X 471 Ft|5 - 9.99 Acres |
| ZoningDescription | A2-76 |
Rooms
| Level | Type | Length | Width | Dimensions |
|---|---|---|---|---|
| Second Level | Primary Bedroom | 7.6 m | 5.2 m | 7.6 m x 5.2 m |
| Second Level | Bathroom | 2.9 m | 2.6 m | 2.9 m x 2.6 m |
| Main Level | Kitchen | 6.3 m | 4.7 m | 6.3 m x 4.7 m |
| Main Level | Living Room | 5.8 m | 4.1 m | 5.8 m x 4.1 m |
| Main Level | Bedroom | 3.1 m | 3 m | 3.1 m x 3 m |
| Main Level | Bedroom | 3 m | 2.5 m | 3 m x 2.5 m |
| Main Level | Bathroom | 3.2 m | 2.3 m | 3.2 m x 2.3 m |
| Main Level | Foyer | 2.1 m | 2.3 m | 2.1 m x 2.3 m |
Utilities
| Cable | Available |
| Electricity | Installed |
https://www.realtor.ca/real-estate/28099016/315860-highway-6-highway-chatsworth-chatsworth
Gerven Eriksen
Salesperson
343137 Concession 14
Shallow Lake, Ontario N0H 2K0
Joshua Eriksen
Salesperson
343137 Concession 14
Shallow Lake, Ontario N0H 2K0


