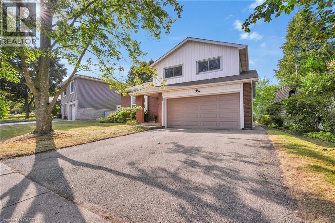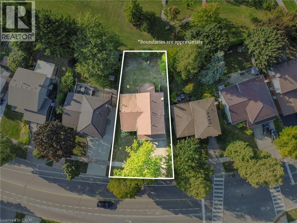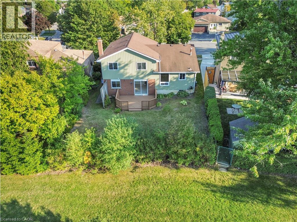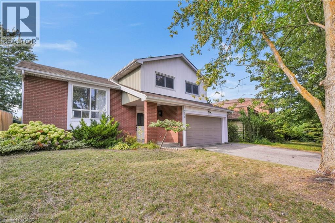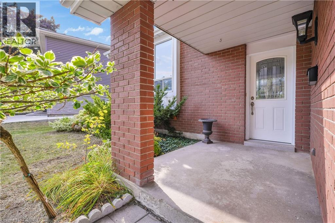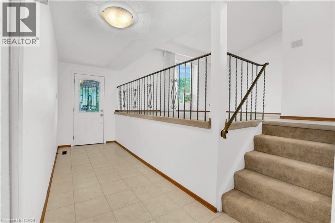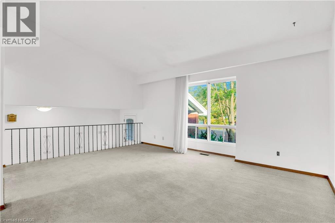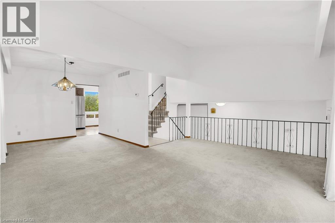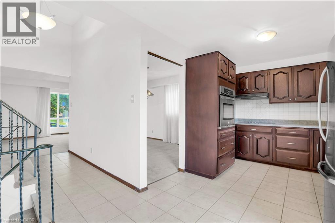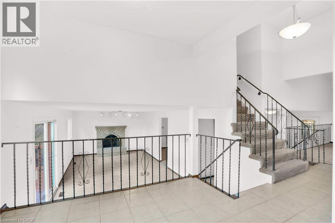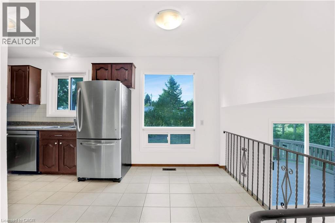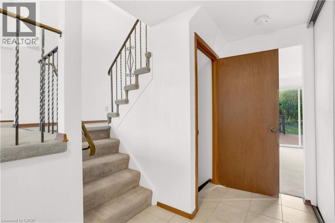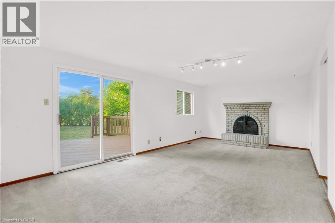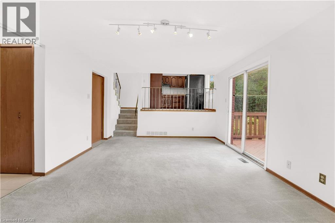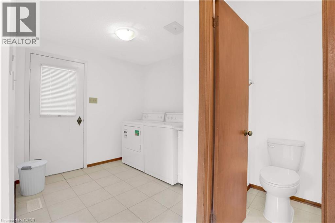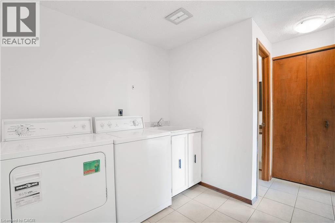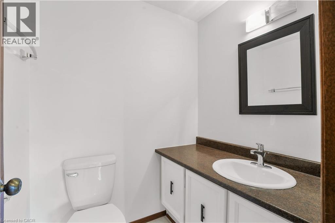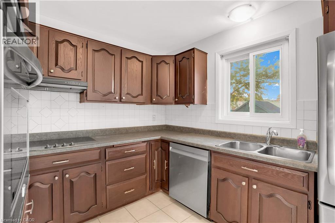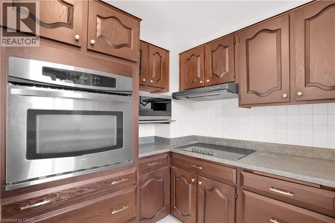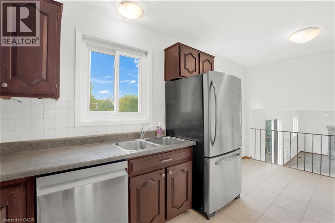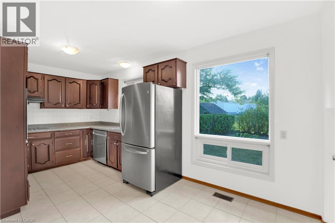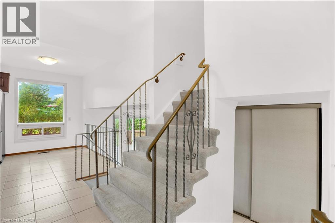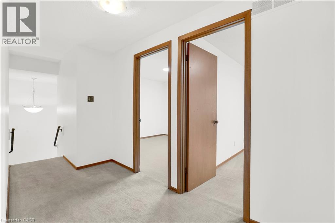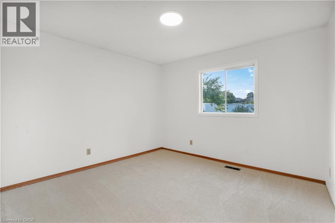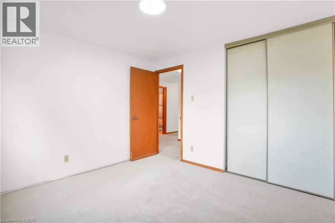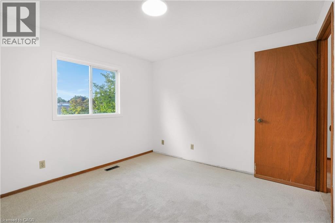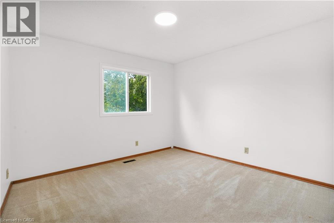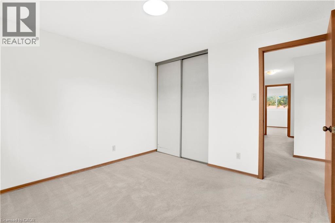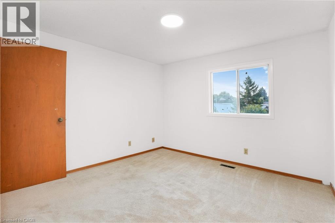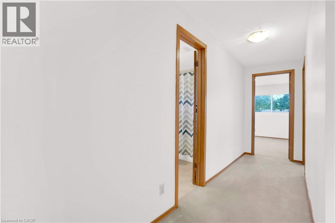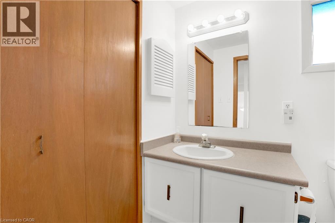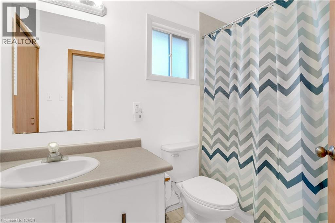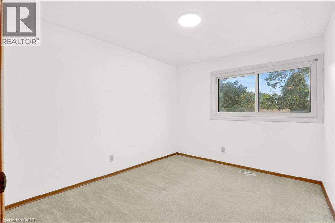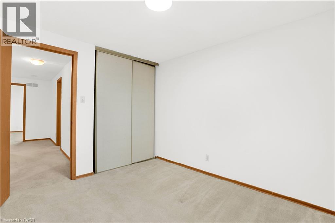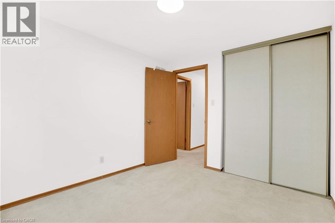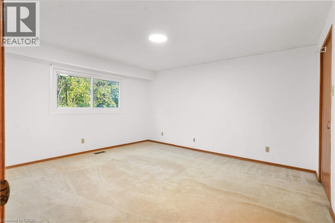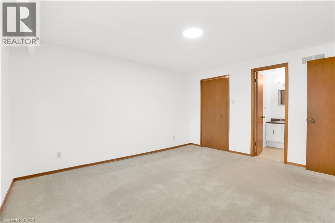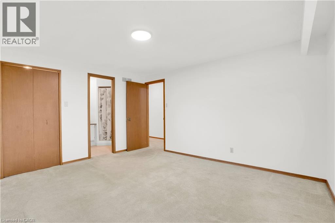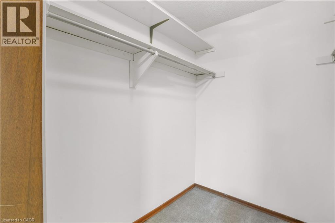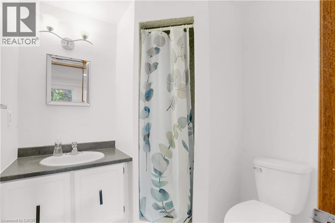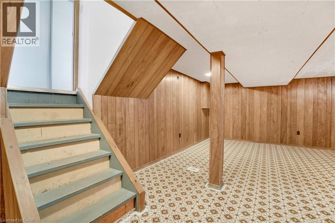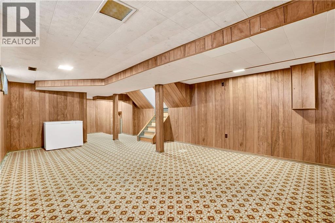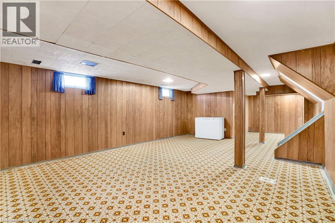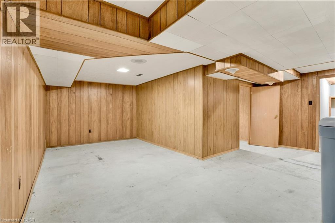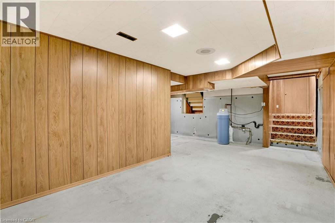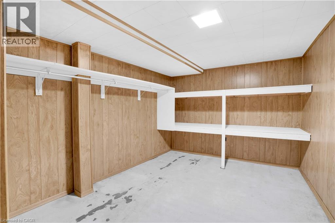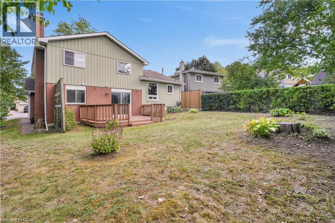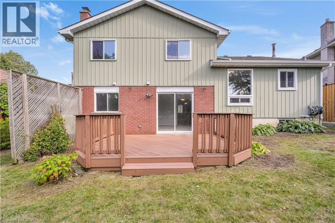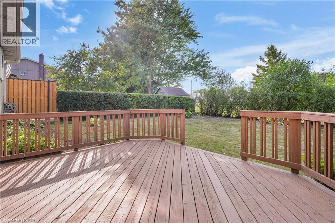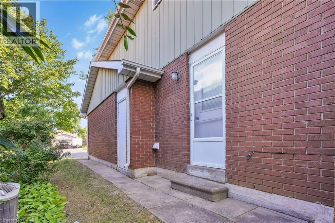315 Westheights Drive Kitchener, Ontario N2N 1K4
$799,900
Welcome to this spacious 4-bedroom, 3-bathroom side split in the highly sought-after Forest Heights neighbourhood. Filled with potential, imagine your family living here. Boasting over 2,000 sq. ft. of living space, this home offers plenty of space for everyone. You will be sure to fall in love with the primary bedroom that includes a private ensuite and walk-in closet. The main floor features laundry for added convenience, anopen-concept kitchen with a new stove and dishwasher, and seamless flow between living and dining areas. Big, bright windows provide lots of natural light. Outside, you’ll love the privacy of having no neighbours and lots of greenery behind you, plus a double car garage and driveway parking. Forest Heights is known for its family-friendly atmosphere, excellent schools, parks, and easy access to shopping, highways, and trails. Central Air just replaced just a few weeks ago. This home has been loved by the current owners for more than 40 years. Buy with confidence - a Pre-Listing Home Inspection report available. Don’t miss your chance on this beautiful home. (id:63008)
Property Details
| MLS® Number | 40773319 |
| Property Type | Single Family |
| AmenitiesNearBy | Hospital, Park, Playground, Public Transit, Schools, Shopping |
| EquipmentType | Water Heater |
| Features | Paved Driveway, Automatic Garage Door Opener, Private Yard |
| ParkingSpaceTotal | 4 |
| RentalEquipmentType | Water Heater |
Building
| BathroomTotal | 3 |
| BedroomsAboveGround | 4 |
| BedroomsTotal | 4 |
| Appliances | Dishwasher, Dryer, Freezer, Refrigerator |
| BasementDevelopment | Partially Finished |
| BasementType | Full (partially Finished) |
| ConstructionStyleAttachment | Detached |
| CoolingType | Central Air Conditioning |
| ExteriorFinish | Aluminum Siding, Brick, Concrete |
| FoundationType | Poured Concrete |
| HalfBathTotal | 1 |
| HeatingType | Forced Air |
| SizeInterior | 2737 Sqft |
| Type | House |
| UtilityWater | Municipal Water |
Parking
| Attached Garage |
Land
| AccessType | Highway Access |
| Acreage | No |
| LandAmenities | Hospital, Park, Playground, Public Transit, Schools, Shopping |
| Sewer | Municipal Sewage System |
| SizeDepth | 113 Ft |
| SizeFrontage | 60 Ft |
| SizeTotalText | Under 1/2 Acre |
| ZoningDescription | R2a |
Rooms
| Level | Type | Length | Width | Dimensions |
|---|---|---|---|---|
| Second Level | Kitchen | 17'0'' x 9'5'' | ||
| Second Level | Dining Room | 9'11'' x 10'3'' | ||
| Third Level | Primary Bedroom | 12'4'' x 13'0'' | ||
| Third Level | Bedroom | 10'10'' x 10'4'' | ||
| Third Level | Bedroom | 10'10'' x 10'4'' | ||
| Third Level | Bedroom | 9'4'' x 10'6'' | ||
| Third Level | Full Bathroom | 6'2'' x 6'1'' | ||
| Third Level | 4pc Bathroom | 4'11'' x 8'10'' | ||
| Basement | Storage | 4'4'' x 11'9'' | ||
| Basement | Storage | 11'2'' x 9'0'' | ||
| Basement | Bonus Room | 21'0'' x 19'2'' | ||
| Lower Level | Recreation Room | 15'9'' x 31'3'' | ||
| Main Level | Living Room | 21'5'' x 12'2'' | ||
| Main Level | Laundry Room | 7'11'' x 8'1'' | ||
| Main Level | 2pc Bathroom | 5'4'' x 4'6'' |
Utilities
| Natural Gas | Available |
https://www.realtor.ca/real-estate/28912712/315-westheights-drive-kitchener
Brian Santos
Broker
25 Bruce St., Unit 5b
Kitchener, Ontario N2B 1Y4

