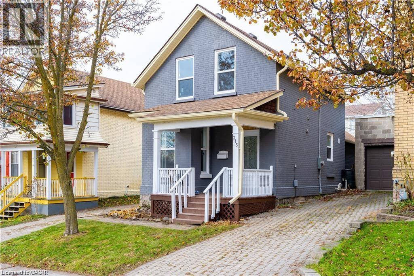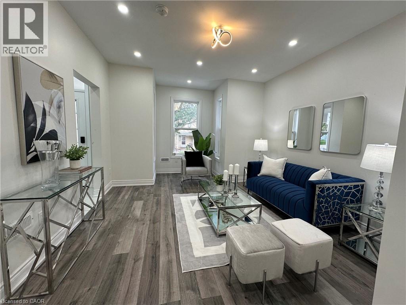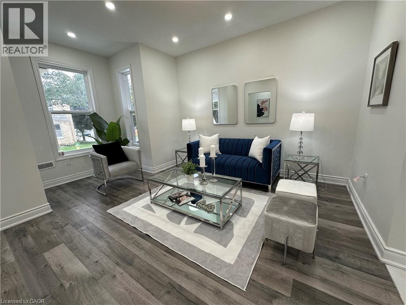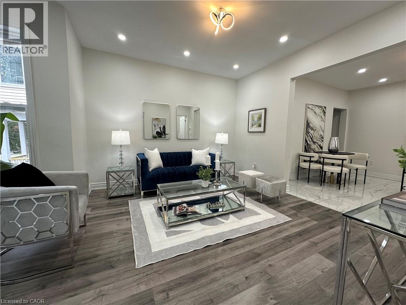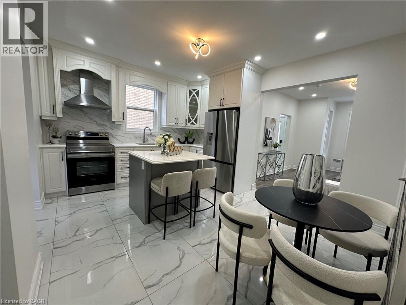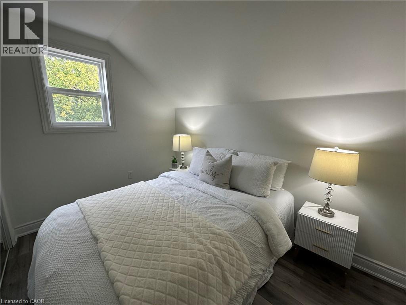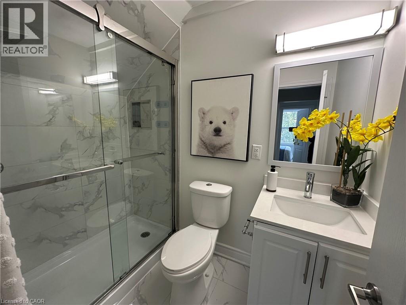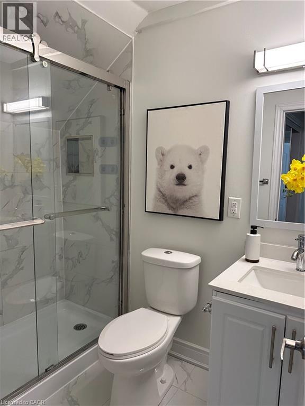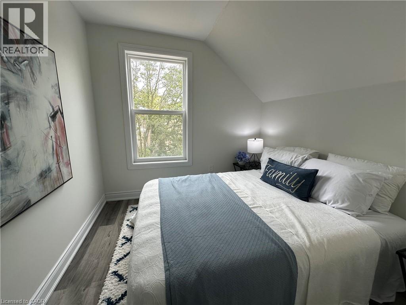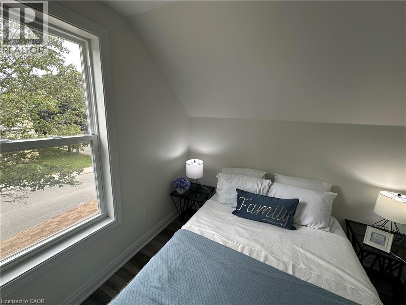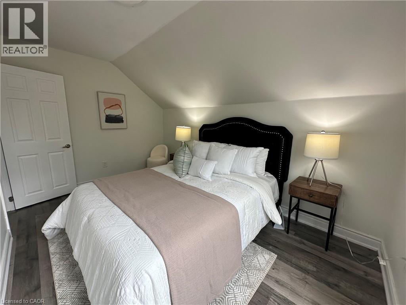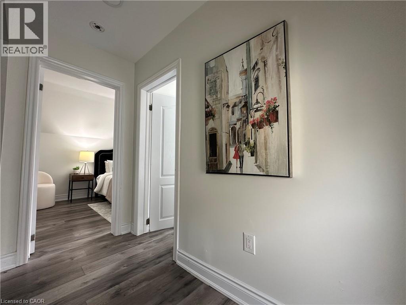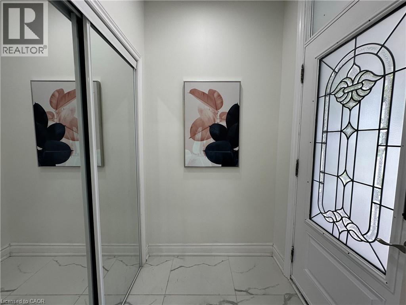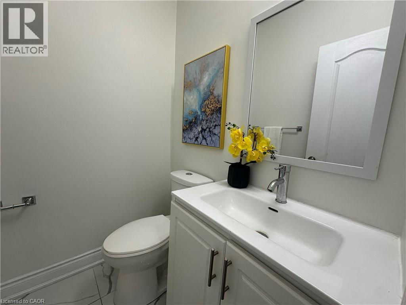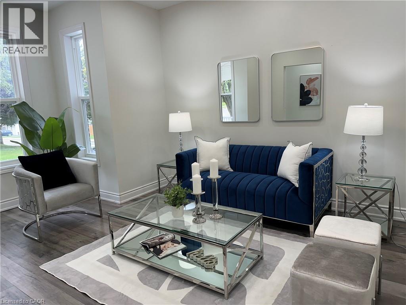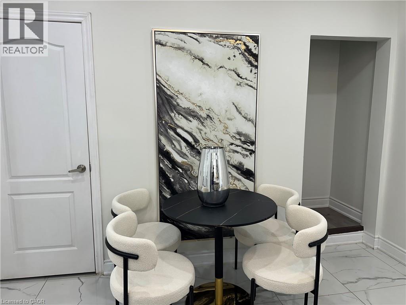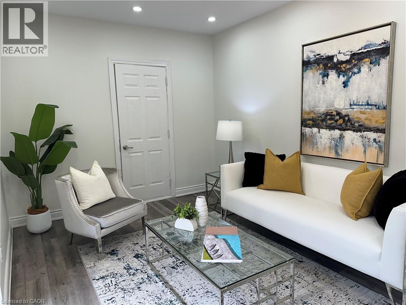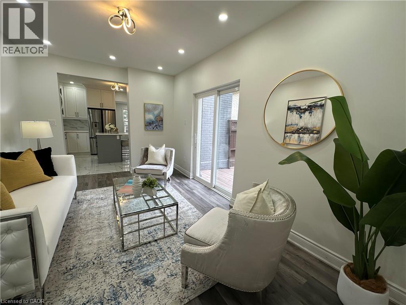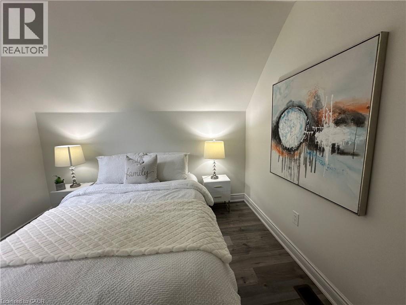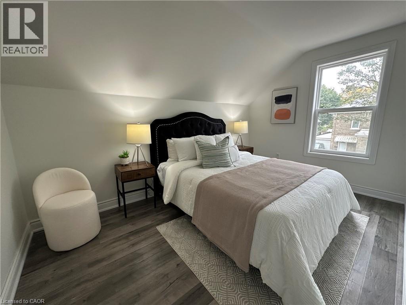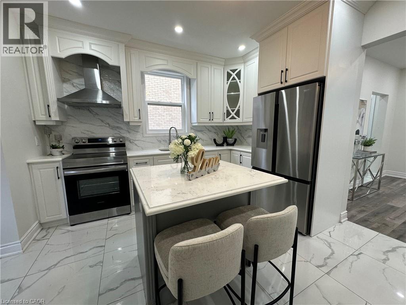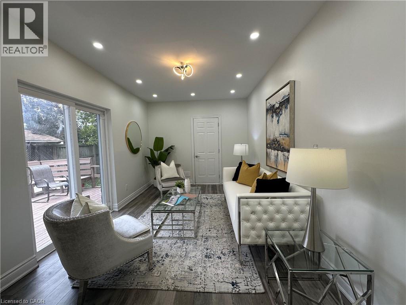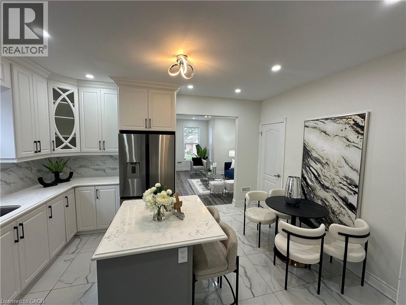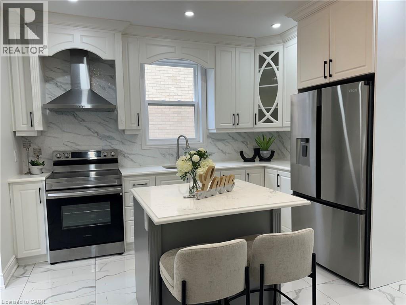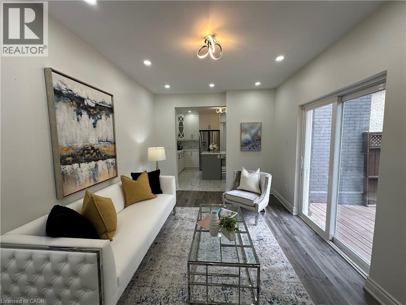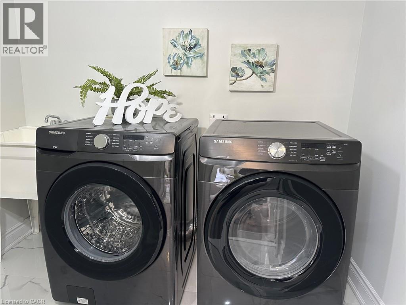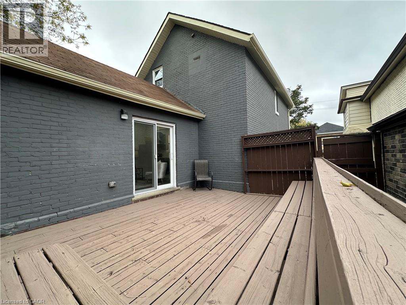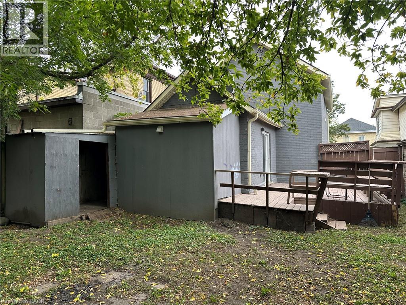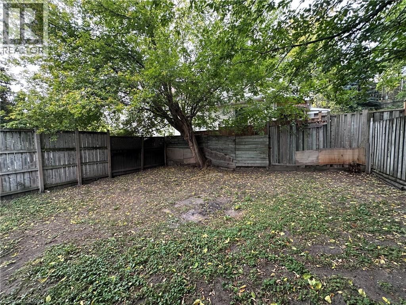315 Simcoe Street Woodstock, Ontario N4S 1J2
$465,000
Recently updated 3 bedroom detached home in Woodstock. Updated wiring and plumbing, all windows, drywall, doors, flooring and lighting! The main floor has a nice layout with a welcoming foyer and large coat closet, spacious and sunny living room, a convenient half bath, and a stunning kitchen with beautiful tile floors, backsplash, quartz countertops and Stainless Steel appliances! Walk through the kitchen to a second living space that walks out to a large deck. Main floor laundry room with lots of additional space for storage. 3 bedrooms and a 3 piece bathroom on the 2nd floor. All wiring was updated 3 years ago including a new 100 amp electrical panel. This modern beautiful home is ready for move in. (id:63008)
Open House
This property has open houses!
2:00 am
Ends at:4:00 pm
Property Details
| MLS® Number | 40777391 |
| Property Type | Single Family |
| AmenitiesNearBy | Park, Place Of Worship, Public Transit |
| Features | Southern Exposure, Sump Pump |
| ParkingSpaceTotal | 2 |
Building
| BathroomTotal | 2 |
| BedroomsAboveGround | 3 |
| BedroomsTotal | 3 |
| Appliances | Dishwasher, Dryer, Refrigerator, Stove, Water Meter, Washer, Hood Fan |
| BasementDevelopment | Unfinished |
| BasementType | Full (unfinished) |
| ConstructionStyleAttachment | Detached |
| CoolingType | Central Air Conditioning |
| ExteriorFinish | Brick Veneer |
| HalfBathTotal | 1 |
| HeatingFuel | Natural Gas |
| StoriesTotal | 2 |
| SizeInterior | 1274 Sqft |
| Type | House |
| UtilityWater | Municipal Water |
Land
| AccessType | Highway Access |
| Acreage | No |
| LandAmenities | Park, Place Of Worship, Public Transit |
| Sewer | Municipal Sewage System |
| SizeDepth | 90 Ft |
| SizeFrontage | 30 Ft |
| SizeTotalText | Under 1/2 Acre |
| ZoningDescription | R1 |
Rooms
| Level | Type | Length | Width | Dimensions |
|---|---|---|---|---|
| Second Level | 3pc Bathroom | Measurements not available | ||
| Second Level | Bedroom | 8'10'' x 8'8'' | ||
| Second Level | Bedroom | 13'6'' x 8'8'' | ||
| Second Level | Bedroom | 10'3'' x 9'6'' | ||
| Main Level | 2pc Bathroom | Measurements not available | ||
| Main Level | Laundry Room | 8'0'' x 5'6'' | ||
| Main Level | Den | 14'7'' x 9'10'' | ||
| Main Level | Kitchen | 14'5'' x 11'10'' | ||
| Main Level | Living Room | 15'5'' x 12'5'' |
https://www.realtor.ca/real-estate/28963854/315-simcoe-street-woodstock
Ying Liu
Salesperson
2220 Tiger Road
Burlington, Ontario L7M 4X3

