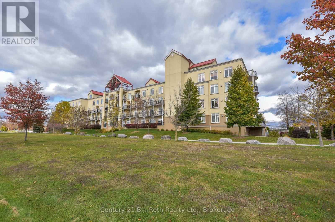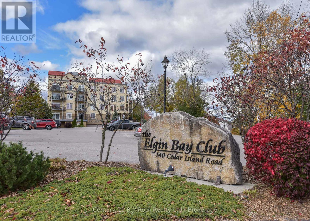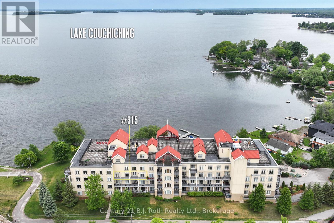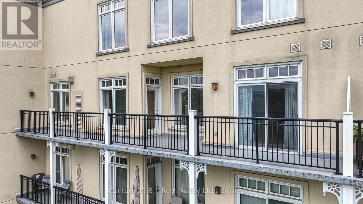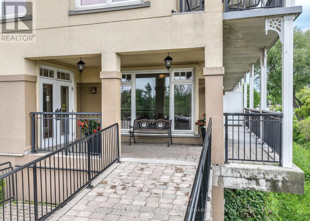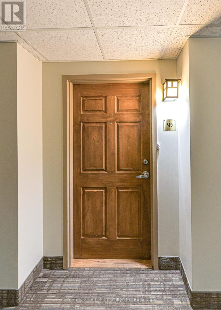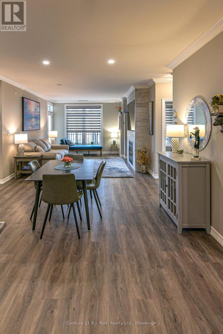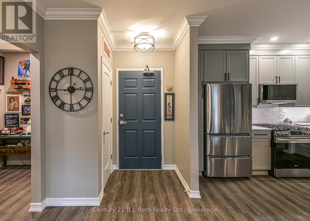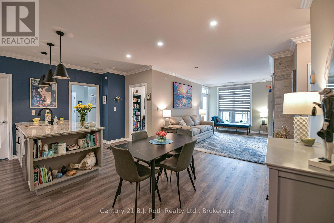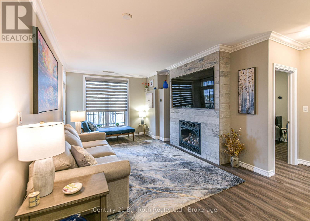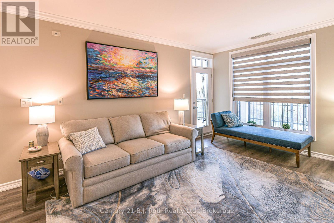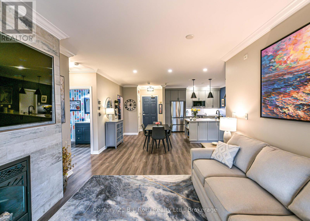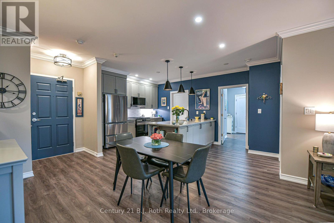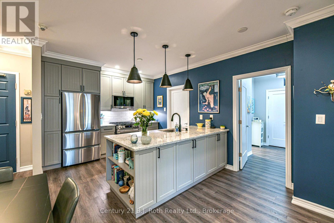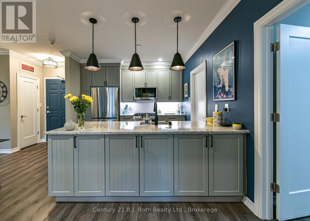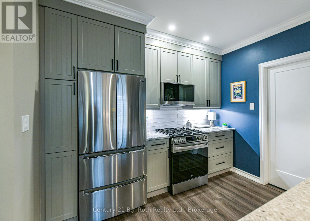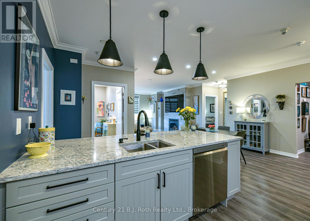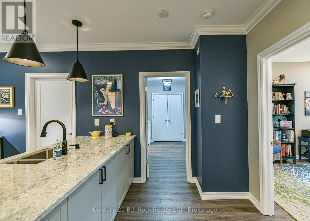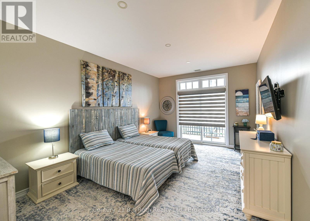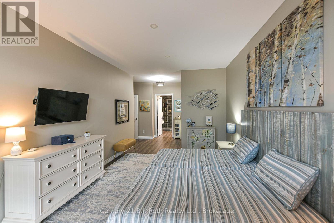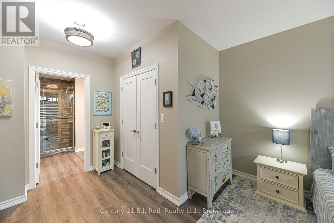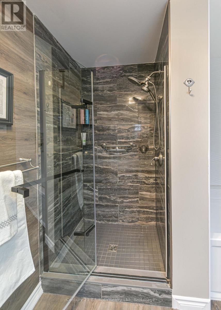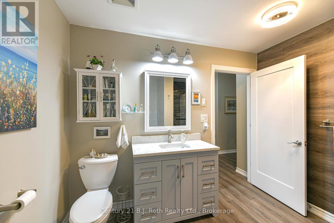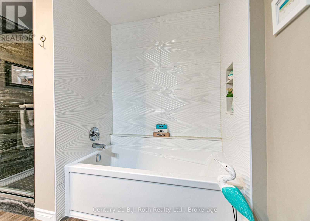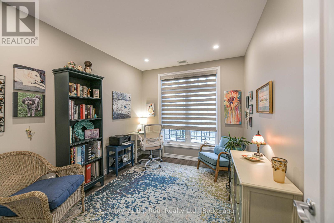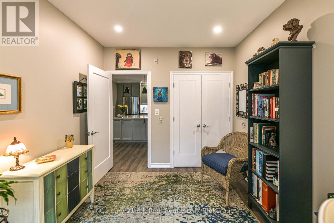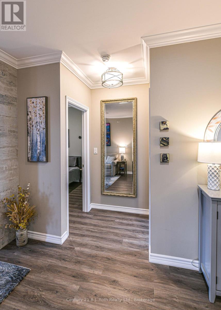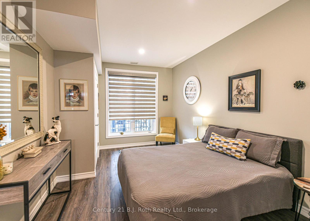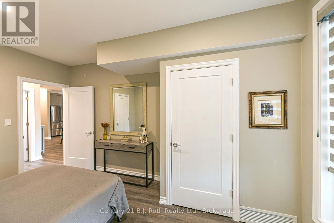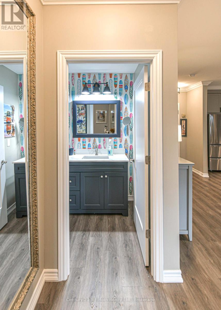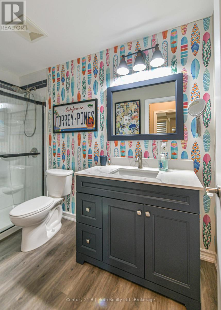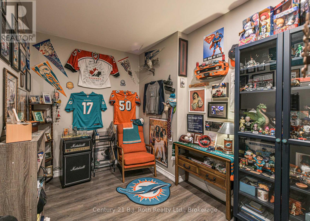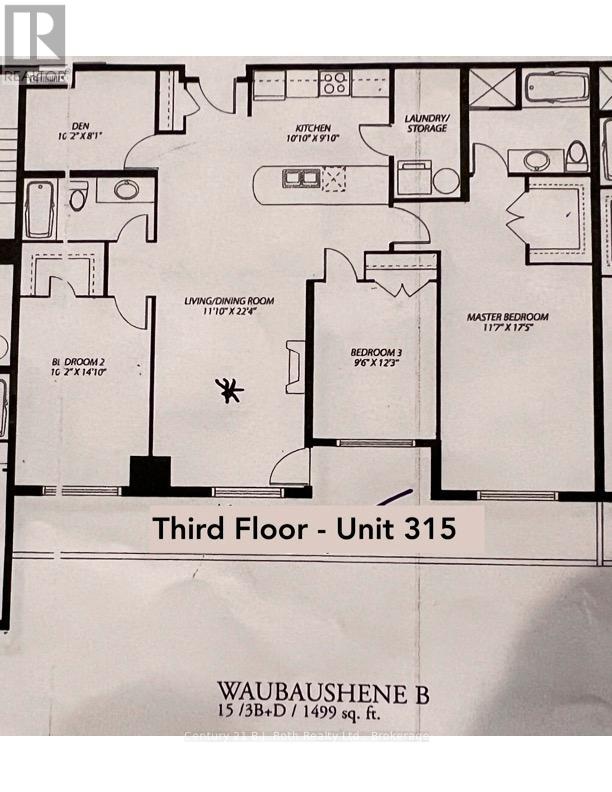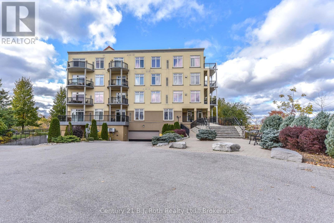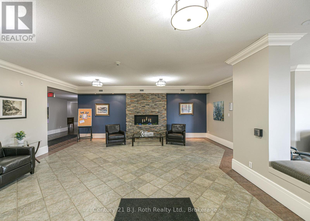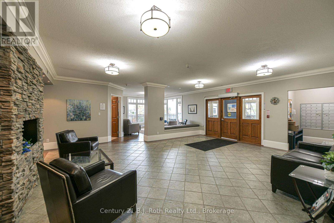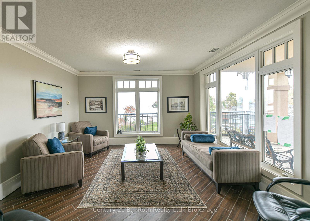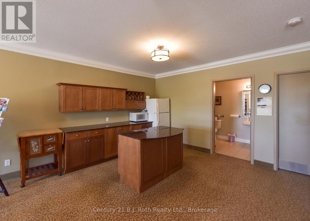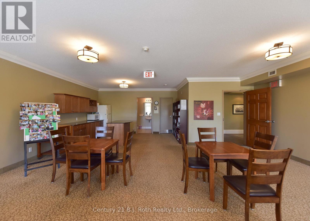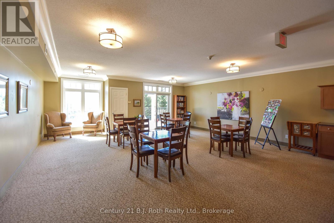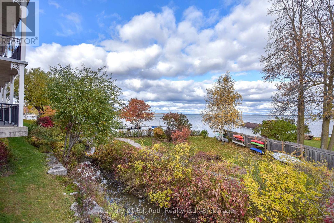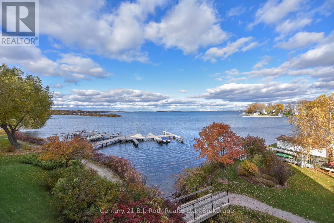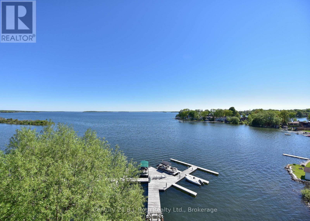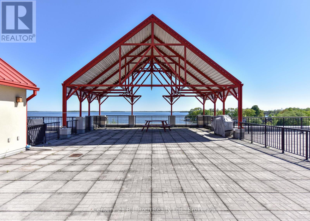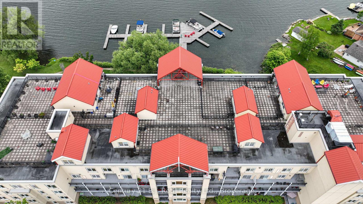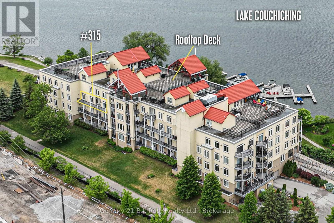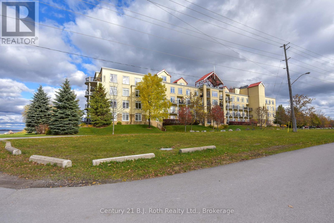315 - 140 Cedar Island Road Orillia, Ontario L3V 1T1
$799,900Maintenance, Water, Common Area Maintenance, Insurance, Parking
$1,055 Monthly
Maintenance, Water, Common Area Maintenance, Insurance, Parking
$1,055 MonthlyWelcome to The Elgin Bay Club, Downtown Orillia's premier waterfront condominium with underground parking, secured entrance, and elevator access. This spacious, 1499 Sq Ft Unit features 3 bedrooms, 2 bath plus den and open concept living. The private balcony is almost 40' long. This bright City view unit has full day sun with western exposure and has been completely renovated in 2023. From down to bare concrete, there is a new Kitchen and Appliances, 2 new bathrooms, new ceiling with pot lights and some new walls, new floors throughout, new interior doors, trim and mouldings, new feature wall in the living room with gas fireplace and TV inset above. Also new are all the appliances, water heater, and HVAC. The building has also undergone a complete refit with new roof, exterior walls, resurfaced balconies, updated reception area, and landscaping. Building amenities include rooftop access with sitting and viewing areas and BBQ's, outdoor/waterfront sitting area, community room, reception area, onsite building manager, dock and water access, kayak/SUP storage racks, and an active social committee. The Millenium Trail is just off the property with walking to the City of Orillia Waterfront, the Port of Orillia, Couchiching Beach Park, Centennial Park, the Main Street, Shopping, Restaurants, Grocery Stores the LCBO and more. (id:63008)
Property Details
| MLS® Number | S12520850 |
| Property Type | Single Family |
| Community Name | Orillia |
| CommunityFeatures | Pets Allowed With Restrictions |
| Easement | Unknown |
| Features | Balcony, In Suite Laundry |
| ParkingSpaceTotal | 1 |
| Structure | Dock |
| ViewType | Direct Water View |
| WaterFrontType | Waterfront |
Building
| BathroomTotal | 2 |
| BedroomsAboveGround | 3 |
| BedroomsTotal | 3 |
| Amenities | Fireplace(s), Storage - Locker |
| Appliances | Dishwasher, Dryer, Microwave, Range, Stove, Washer, Refrigerator |
| BasementType | None |
| CoolingType | Central Air Conditioning |
| ExteriorFinish | Stucco |
| FireplacePresent | Yes |
| HeatingFuel | Natural Gas |
| HeatingType | Forced Air |
| SizeInterior | 1400 - 1599 Sqft |
| Type | Apartment |
Parking
| Underground | |
| Garage |
Land
| AccessType | Public Road, Private Docking |
| Acreage | No |
Rooms
| Level | Type | Length | Width | Dimensions |
|---|---|---|---|---|
| Main Level | Living Room | 6.81 m | 3.61 m | 6.81 m x 3.61 m |
| Main Level | Kitchen | 3.3 m | 3 m | 3.3 m x 3 m |
| Main Level | Primary Bedroom | 5.31 m | 3.53 m | 5.31 m x 3.53 m |
| Main Level | Bathroom | 3.2 m | 2.64 m | 3.2 m x 2.64 m |
| Main Level | Bedroom 2 | 4.52 m | 3.1 m | 4.52 m x 3.1 m |
| Main Level | Bedroom 3 | 3.73 m | 2.9 m | 3.73 m x 2.9 m |
| Main Level | Den | 3.1 m | 2.46 m | 3.1 m x 2.46 m |
| Main Level | Bathroom | 3.05 m | 1.52 m | 3.05 m x 1.52 m |
| Main Level | Laundry Room | 3.05 m | 1.45 m | 3.05 m x 1.45 m |
https://www.realtor.ca/real-estate/29079258/315-140-cedar-island-road-orillia-orillia
Trish Carson
Broker
450 West St. N
Orillia, Ontario L3V 5E8
Rob Carson
Salesperson
355 Bayfield Street, Unit 5, 106299 & 100088
Barrie, Ontario L4M 3C3

