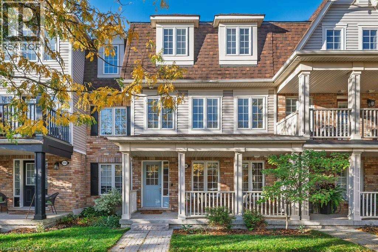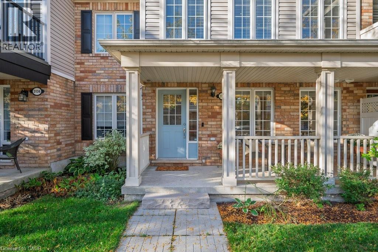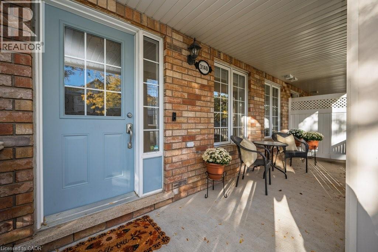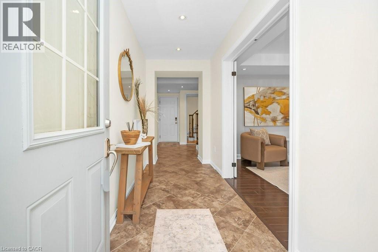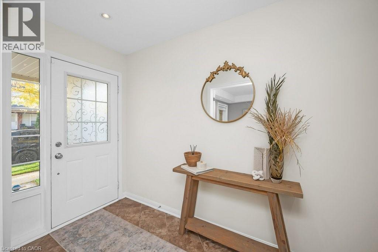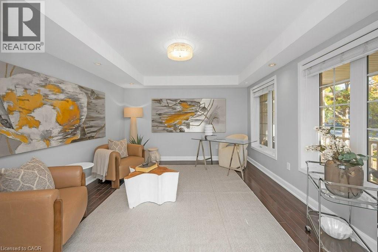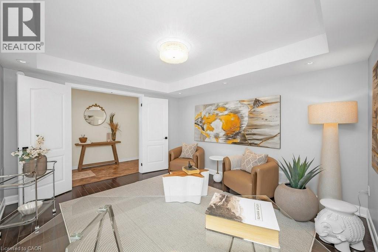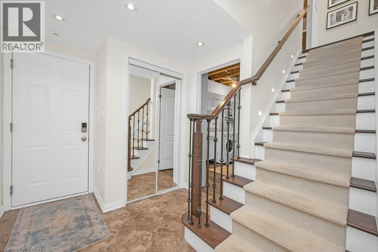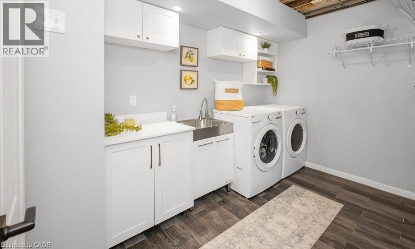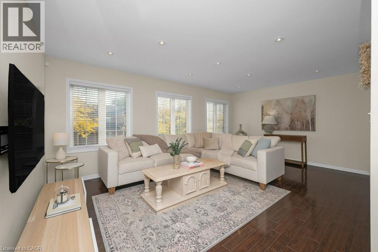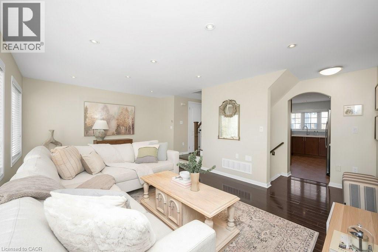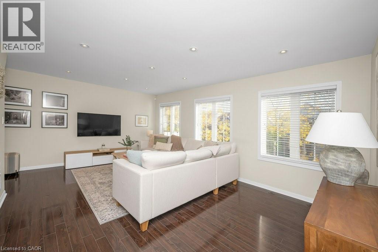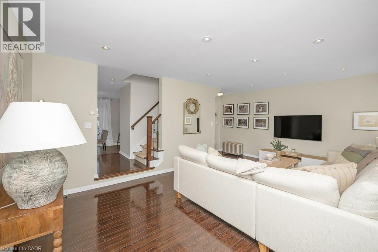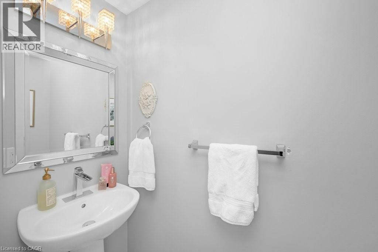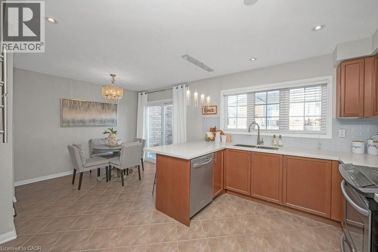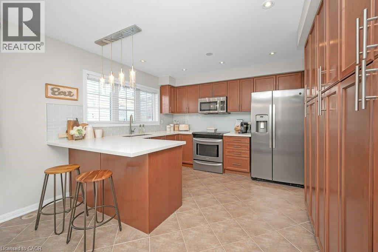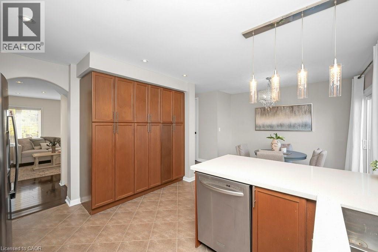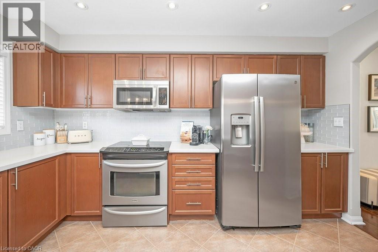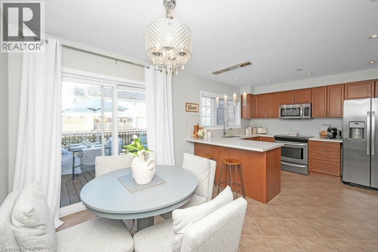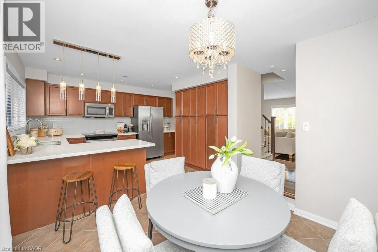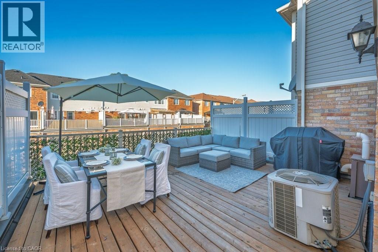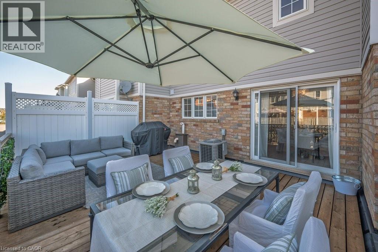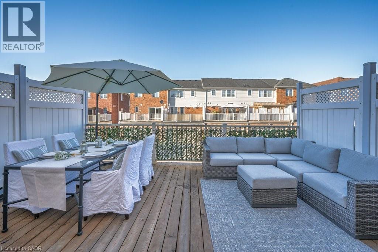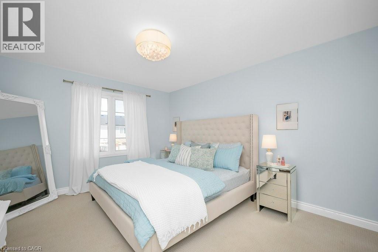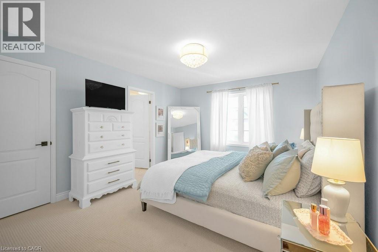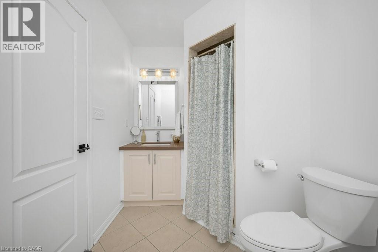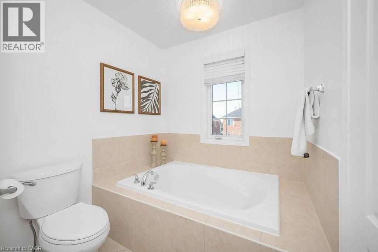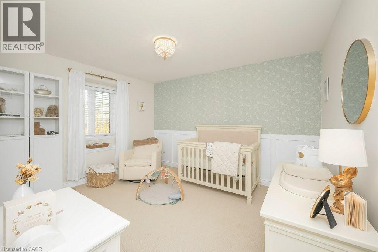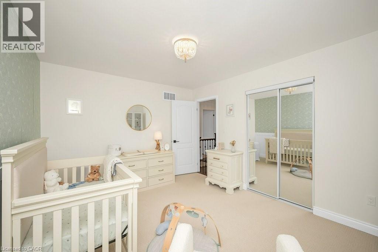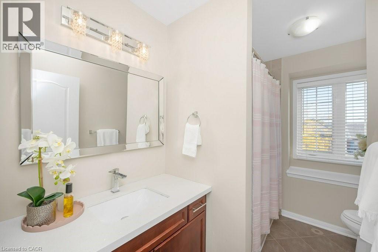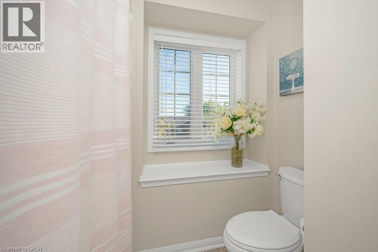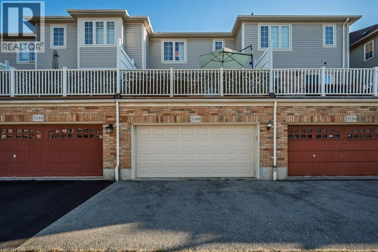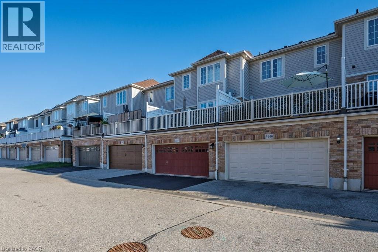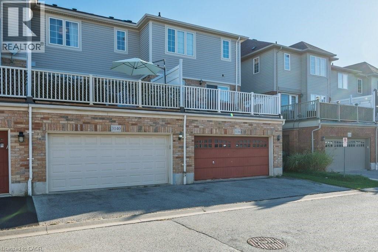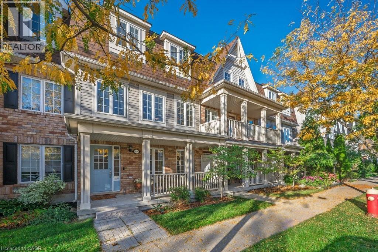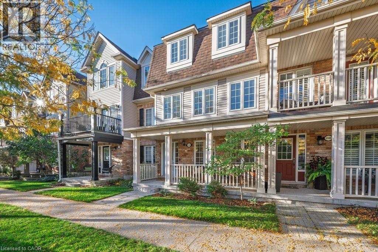3140 Edgar Avenue Burlington, Ontario L7M 0A7
$999,000
Fully upgraded luxurious FREEHOLD Townhome w/DOUBLE garage in prestigious Alton Village. This lovely Townhome sits on a quiet side street in a top ranked school district. Feel welcome as soon as you step onto the covered front porch, perfect for relaxing outdoors & casual chats with passing neighbours. Beautifully cared for with numerous recent updates, the pride of ownership shows from the moment you step into the spacious entry Foyer. Engineered hardwood floors, smooth ceilings, solid oak staircase w/tread lighting, pot lights, trim & fresh finishes t-o. Gourmet's Kitchen w/Breakfast Bar, Quartz counters, S/S appliances, custom cabinets to the ceiling, Pantry, Dining & walk-out to huge 17' x 20' deck. Huge Living Room/Great Room with eng. hardwood, pot lights & oversized windows. Private Primary Suite with spacious 4 pc Ensuite w/soaker Tub & w-i closet. Beautifully updated in 2025, the 2nd Bedroom features charming wainscoting, wallpaper & designer lighting. A spacious 4pc main bath with built-in Vanity completes the upper level. Large, bright main floor Family Room off the Foyer offers multiple options: office, bedroom, gym & more! Main floor Laundry with new side by side Washer, Dryer & Laundry sink. Huge Double Car Garage w/inside entry. Numerous updates, Roof '21, Garage Door '21, Deck '23, Smooth Ceilings '21, Carpet, Paint, Trim & more!! Just steps away from shopping, groceries, parks, and schools, with easy access to highways for a seamless commute. This home is a must see! (id:63008)
Property Details
| MLS® Number | 40777513 |
| Property Type | Single Family |
| AmenitiesNearBy | Golf Nearby, Park, Place Of Worship, Playground, Public Transit, Schools, Shopping |
| CommunityFeatures | Community Centre |
| EquipmentType | Water Heater |
| Features | Conservation/green Belt, Automatic Garage Door Opener |
| ParkingSpaceTotal | 2 |
| RentalEquipmentType | Water Heater |
| Structure | Porch |
Building
| BathroomTotal | 3 |
| BedroomsAboveGround | 2 |
| BedroomsTotal | 2 |
| Appliances | Dishwasher, Dryer, Refrigerator, Stove, Washer, Microwave Built-in, Window Coverings, Garage Door Opener |
| ArchitecturalStyle | 3 Level |
| BasementType | None |
| ConstructionStyleAttachment | Attached |
| CoolingType | Central Air Conditioning |
| ExteriorFinish | Brick |
| FoundationType | Poured Concrete |
| HalfBathTotal | 1 |
| HeatingFuel | Natural Gas |
| HeatingType | Forced Air |
| StoriesTotal | 3 |
| SizeInterior | 1605 Sqft |
| Type | Row / Townhouse |
| UtilityWater | Municipal Water |
Parking
| Attached Garage | |
| None |
Land
| AccessType | Road Access |
| Acreage | No |
| LandAmenities | Golf Nearby, Park, Place Of Worship, Playground, Public Transit, Schools, Shopping |
| Sewer | Municipal Sewage System |
| SizeDepth | 66 Ft |
| SizeFrontage | 20 Ft |
| SizeTotalText | Under 1/2 Acre |
| ZoningDescription | Ral4-327 |
Rooms
| Level | Type | Length | Width | Dimensions |
|---|---|---|---|---|
| Second Level | 2pc Bathroom | 6'5'' x 2'7'' | ||
| Second Level | Living Room | 18'10'' x 16'5'' | ||
| Second Level | Dining Room | 6'11'' x 10'1'' | ||
| Second Level | Kitchen | 11'11'' x 13'4'' | ||
| Third Level | 4pc Bathroom | 9'1'' x 7'4'' | ||
| Third Level | Bedroom | 12'11'' x 10'10'' | ||
| Third Level | Full Bathroom | 9'6'' x 5'7'' | ||
| Third Level | Primary Bedroom | 11'10'' x 13'8'' | ||
| Main Level | Foyer | 5'0'' x 11'3'' | ||
| Main Level | Laundry Room | 11'0'' x 12'8'' | ||
| Main Level | Family Room | 13'5'' x 12'0'' |
https://www.realtor.ca/real-estate/28971392/3140-edgar-avenue-burlington
George Morrison
Salesperson
502 Brant Street Unit 1a
Burlington, Ontario L7R 2G4

