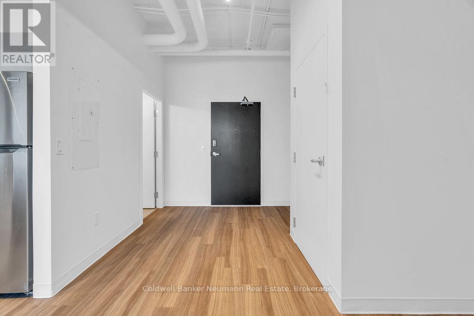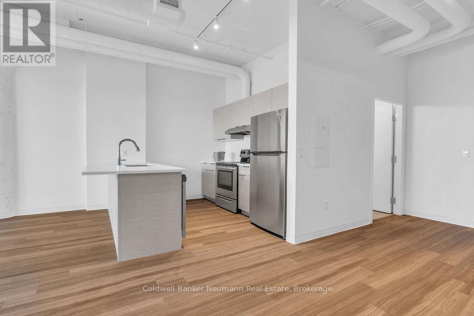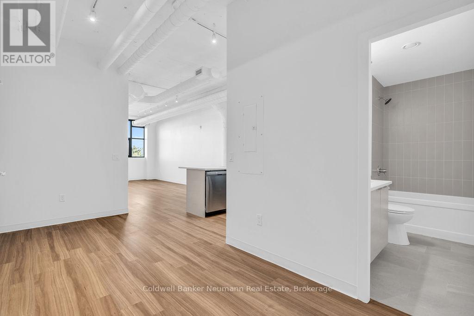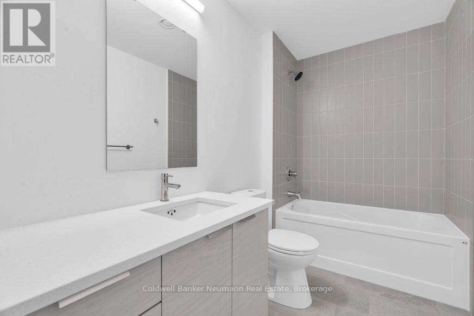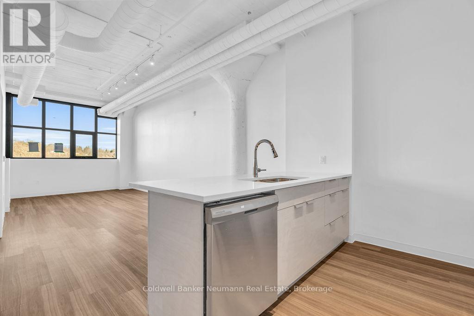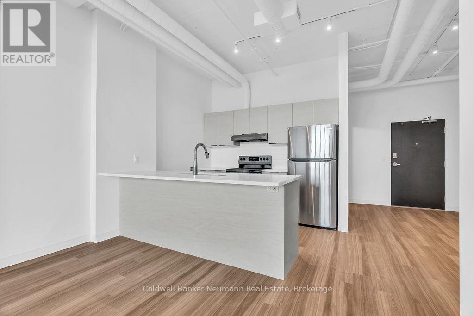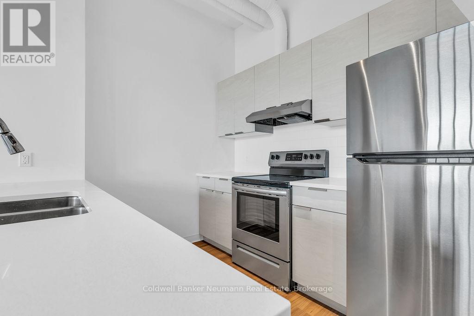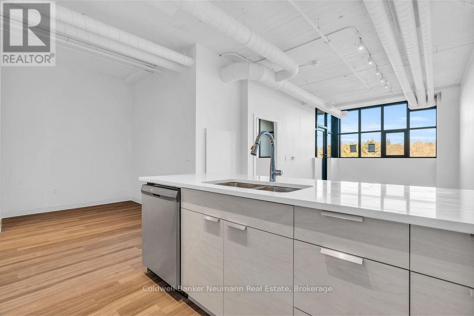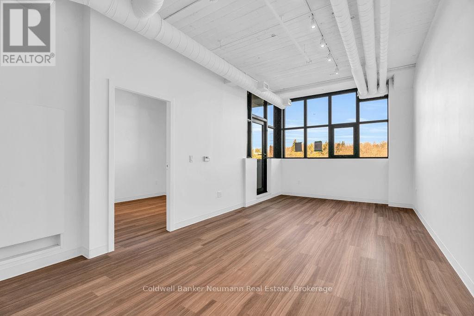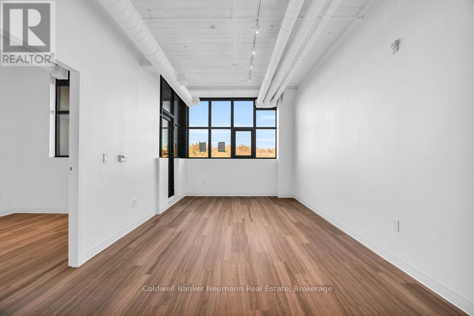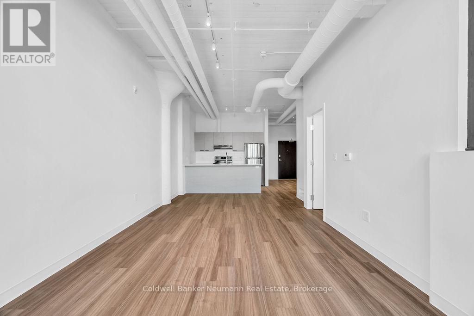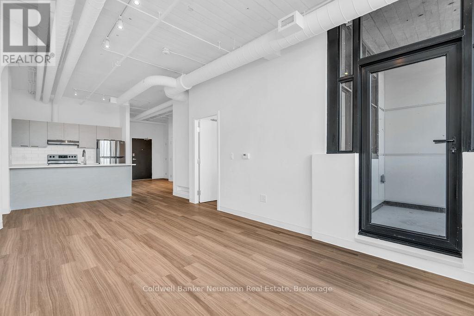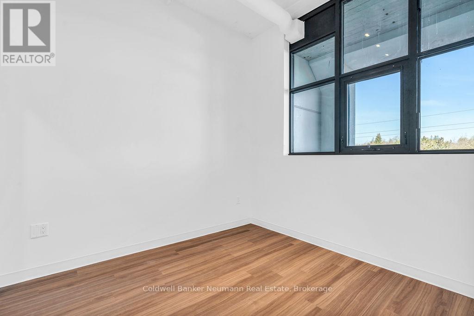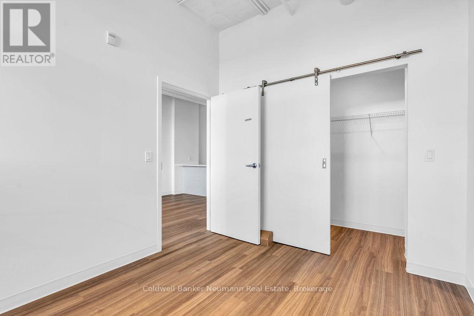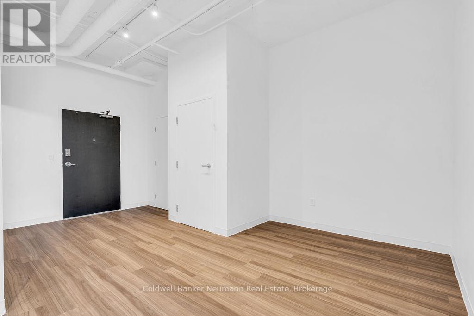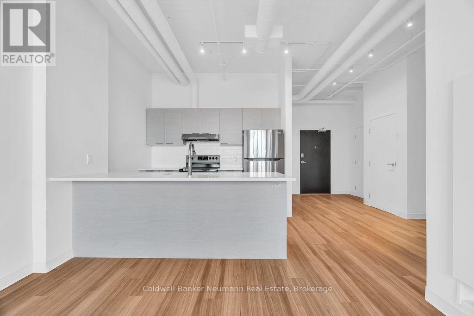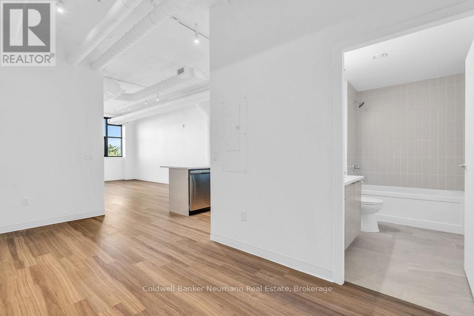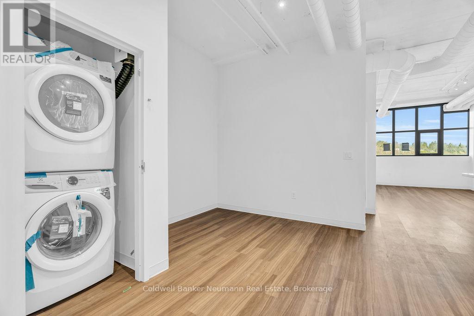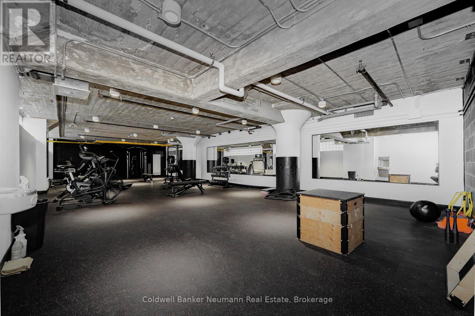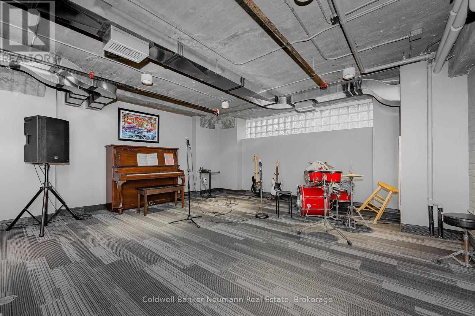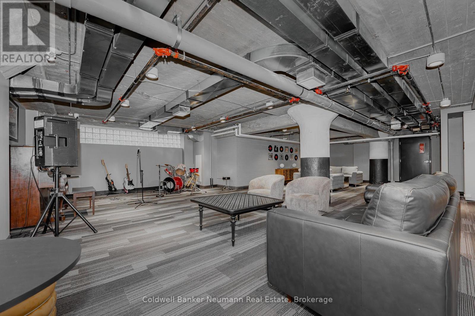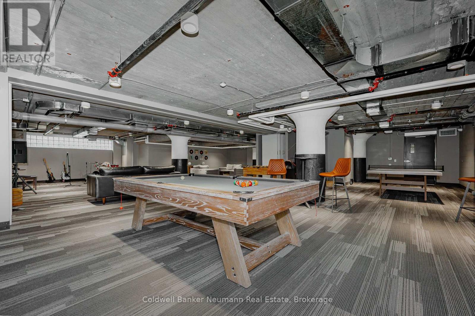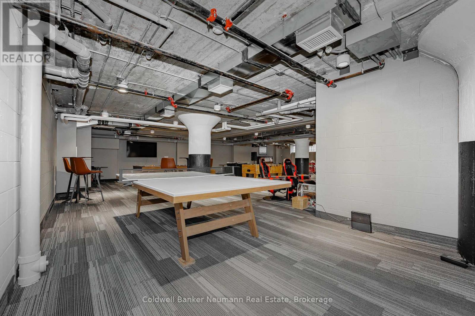314 - 120 Huron Street Guelph, Ontario N1E 2Z9
$2,395 Monthly
Move-in ready and available October 1st, this spacious 1-bedroom + den condo offers a stylish and functional layout. The galley kitchen features quartz countertops, stainless steel appliances, and a breakfast bar overhang-perfect for casual meals or entertaining. Theres plenty of room for both living and dining areas, plus a versatile den that works beautifully as a home office or flex space. The primary bedroom includes a generous walk-in closet, while the 4-piece bathroom comes complete with a deep soaker tub. Added conveniences include in-suite laundry, one private parking space, and a storage locker. Residents will also enjoy access to incredible amenities, including a fitness centre, rooftop terrace, music/games room, and bike storage. With its unique blend of urban style and industrial character, this building truly stands out. Book a viewing today! (id:63008)
Property Details
| MLS® Number | X12420193 |
| Property Type | Single Family |
| Community Name | St. Patrick's Ward |
| CommunityFeatures | Pet Restrictions |
| Features | Balcony, In Suite Laundry |
| ParkingSpaceTotal | 1 |
Building
| BathroomTotal | 1 |
| BedroomsAboveGround | 1 |
| BedroomsTotal | 1 |
| Age | 0 To 5 Years |
| CoolingType | Central Air Conditioning |
| ExteriorFinish | Brick |
| HeatingFuel | Natural Gas |
| HeatingType | Forced Air |
| SizeInterior | 800 - 899 Sqft |
| Type | Apartment |
Parking
| No Garage |
Land
| Acreage | No |
Rooms
| Level | Type | Length | Width | Dimensions |
|---|---|---|---|---|
| Main Level | Bathroom | Measurements not available | ||
| Main Level | Den | 3.17 m | 2.26 m | 3.17 m x 2.26 m |
| Main Level | Kitchen | 3.02 m | 2.95 m | 3.02 m x 2.95 m |
| Main Level | Dining Room | 3028 m | 2.79 m | 3028 m x 2.79 m |
| Main Level | Living Room | 3.28 m | 4.32 m | 3.28 m x 4.32 m |
| Main Level | Bedroom | 2.84 m | 3.17 m | 2.84 m x 3.17 m |
Collin Clark
Salesperson
824 Gordon Street
Guelph, Ontario N1G 1Y7
Dave Neill
Salesperson
824 Gordon Street
Guelph, Ontario N1G 1Y7





