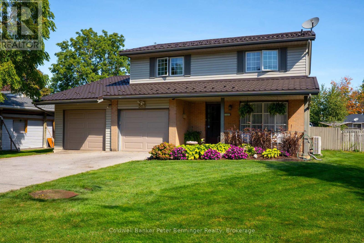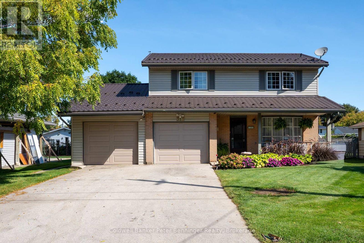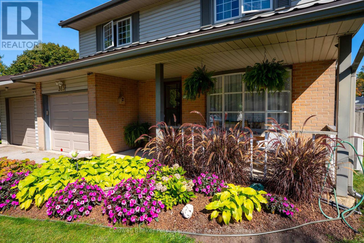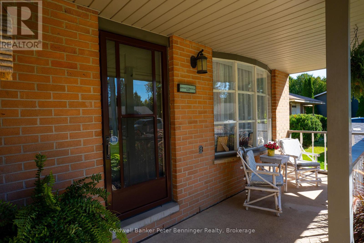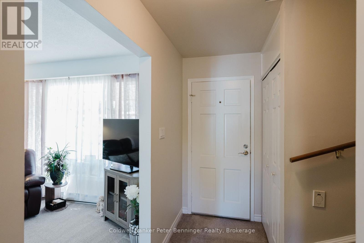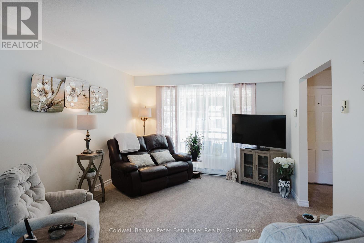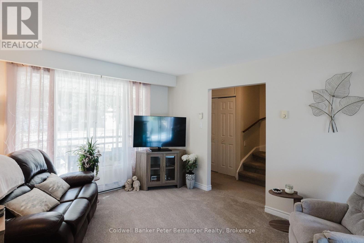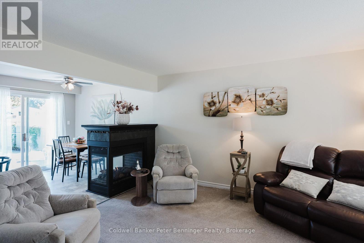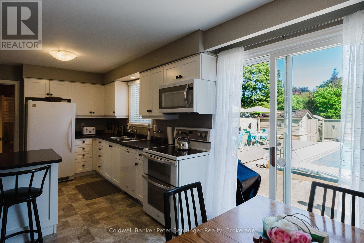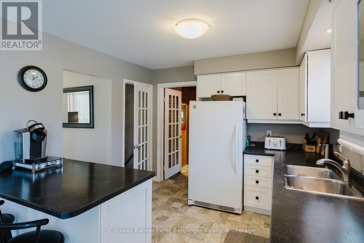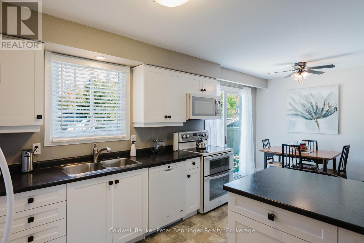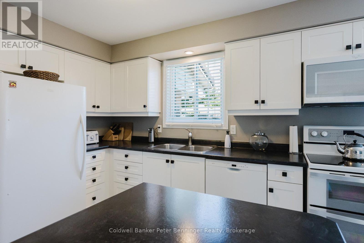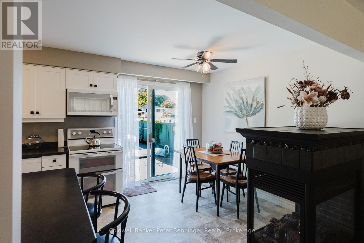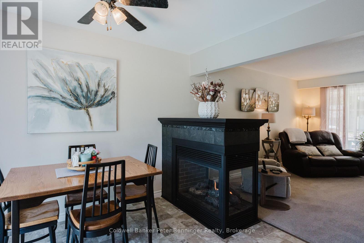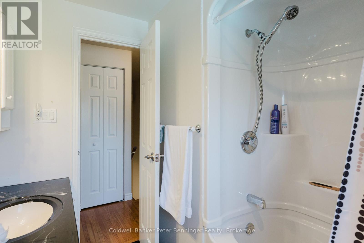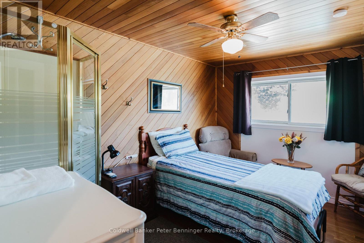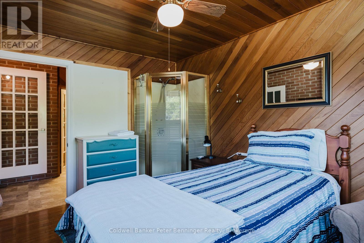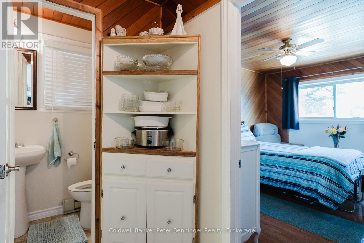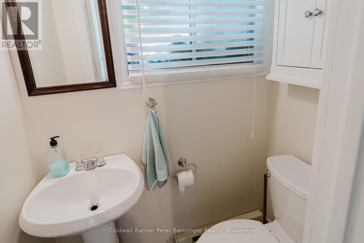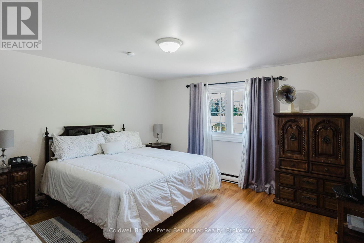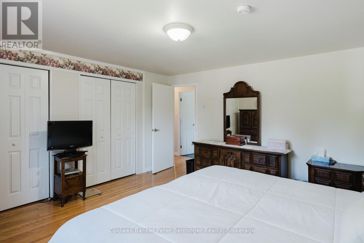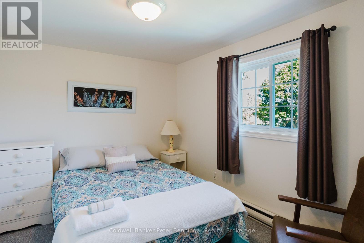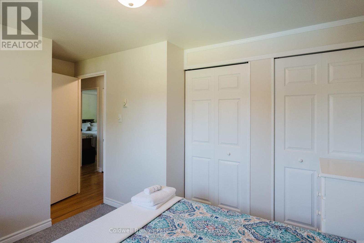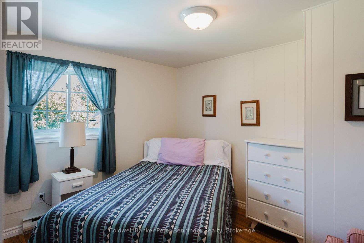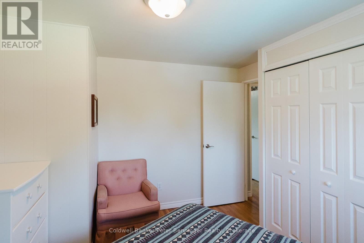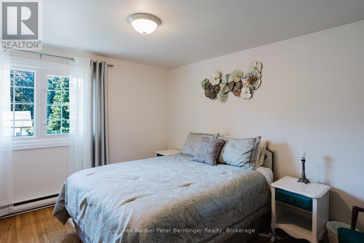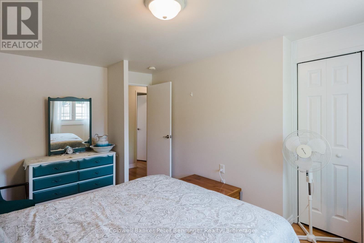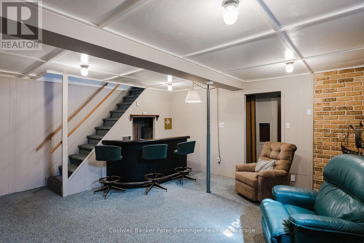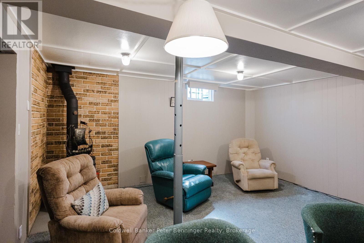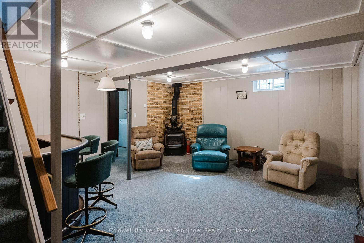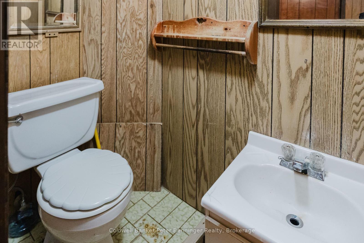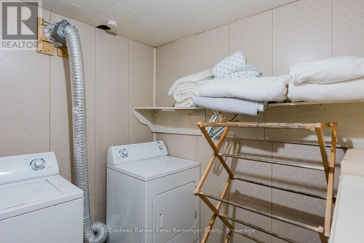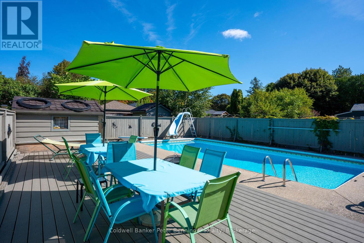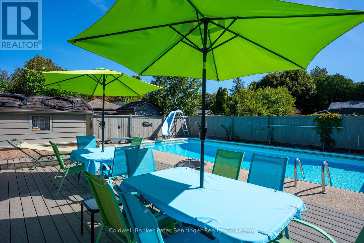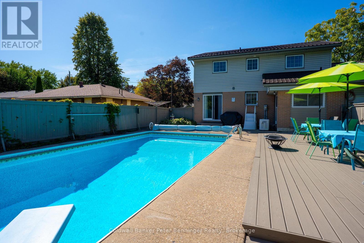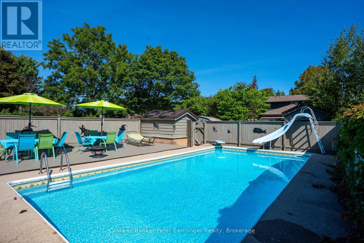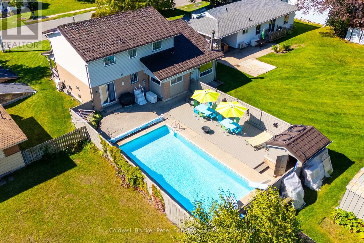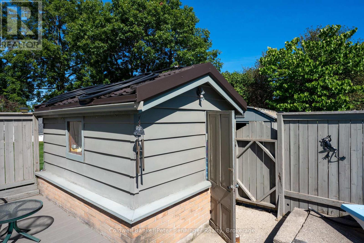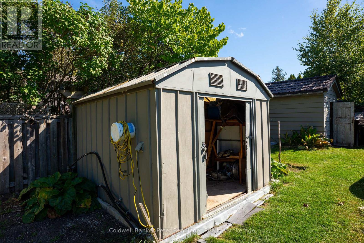313 Market Street Saugeen Shores, Ontario N0H 2C0
$749,900
Welcome to this stunning 5 bedroom, 2.5 bath home nestled on a beautifully landscaped lot just three blocks from the sandy beaches. Located in a quiet, family friendly neighbourhood, this property is just steps away from a playground and scenic walking park + trails, offering the perfect blend of relaxation and convenience. The upper level features 4 spacious bedrooms, including a bright and airy primary suite, along with a full bathroom. Ideal for a growing family or hosting guests. On the main level, enjoy an open concept layout that seamlessly connect the modern kitchen, dining area and living room. A stylish 3-way natural gas fireplace adds warmth and ambience, perfect for cozy evenings or entertaining. Sliding doors off the eating area lead directly to the private backyard oasis, complete with an in ground pool that has a 10' deep end and a 3.5 foot shallow end. Additional features include an attached double car garage, offering plenty of storage space along with 2 tool sheds. Generator is connected to everything but dryer and oven. The two way fireplace on main level + the gas fireplace in lower level heat the home. Present Seller rarely uses the electric heat. (id:63008)
Property Details
| MLS® Number | X12473629 |
| Property Type | Single Family |
| Community Name | Saugeen Shores |
| AmenitiesNearBy | Beach, Golf Nearby, Marina |
| Features | Flat Site |
| ParkingSpaceTotal | 7 |
| PoolType | Inground Pool |
| Structure | Deck, Patio(s), Porch, Shed |
Building
| BathroomTotal | 3 |
| BedroomsAboveGround | 5 |
| BedroomsTotal | 5 |
| Age | 51 To 99 Years |
| Amenities | Fireplace(s) |
| Appliances | Garage Door Opener Remote(s), Central Vacuum, Water Heater, Water Meter, Dishwasher, Dryer, Freezer, Microwave, Stove, Washer, Refrigerator |
| BasementDevelopment | Finished |
| BasementType | Full, N/a (finished) |
| ConstructionStatus | Insulation Upgraded |
| ConstructionStyleAttachment | Detached |
| CoolingType | Wall Unit |
| ExteriorFinish | Brick, Vinyl Siding |
| FireProtection | Smoke Detectors, Security System |
| FireplacePresent | Yes |
| FireplaceTotal | 2 |
| FlooringType | Vinyl, Hardwood |
| FoundationType | Poured Concrete |
| HalfBathTotal | 1 |
| HeatingFuel | Electric |
| HeatingType | Forced Air |
| StoriesTotal | 2 |
| SizeInterior | 1500 - 2000 Sqft |
| Type | House |
| UtilityPower | Generator |
| UtilityWater | Municipal Water, Sand Point |
Parking
| Attached Garage | |
| Garage |
Land
| Acreage | No |
| LandAmenities | Beach, Golf Nearby, Marina |
| LandscapeFeatures | Landscaped, Lawn Sprinkler |
| Sewer | Sanitary Sewer |
| SizeDepth | 133 Ft ,10 In |
| SizeFrontage | 62 Ft ,3 In |
| SizeIrregular | 62.3 X 133.9 Ft |
| SizeTotalText | 62.3 X 133.9 Ft|under 1/2 Acre |
| SurfaceWater | Lake/pond |
| ZoningDescription | R1 |
Rooms
| Level | Type | Length | Width | Dimensions |
|---|---|---|---|---|
| Second Level | Bedroom | 4.1402 m | 3.0987 m | 4.1402 m x 3.0987 m |
| Second Level | Bedroom | 3.4798 m | 2.7432 m | 3.4798 m x 2.7432 m |
| Second Level | Primary Bedroom | 4.2418 m | 4.1402 m | 4.2418 m x 4.1402 m |
| Second Level | Bedroom | 3.301 m | 2.8448 m | 3.301 m x 2.8448 m |
| Second Level | Bathroom | 2.3876 m | 2.0828 m | 2.3876 m x 2.0828 m |
| Basement | Utility Room | 1.981 m | 2.1336 m | 1.981 m x 2.1336 m |
| Basement | Bathroom | 0.889 m | 1.524 m | 0.889 m x 1.524 m |
| Basement | Recreational, Games Room | 6.0198 m | 4.9275 m | 6.0198 m x 4.9275 m |
| Basement | Laundry Room | 2.336 m | 2.5908 m | 2.336 m x 2.5908 m |
| Main Level | Kitchen | 5.842 m | 3.0734 m | 5.842 m x 3.0734 m |
| Main Level | Mud Room | 1.955 m | 2.108 m | 1.955 m x 2.108 m |
| Main Level | Bedroom | 3.759 m | 2.8194 m | 3.759 m x 2.8194 m |
| Main Level | Living Room | 3.5306 m | 4.2164 m | 3.5306 m x 4.2164 m |
| Main Level | Foyer | 1.143 m | 4.241 m | 1.143 m x 4.241 m |
| Main Level | Bathroom | 0.8636 m | 1.4732 m | 0.8636 m x 1.4732 m |
Utilities
| Cable | Installed |
| Electricity | Installed |
| Sewer | Installed |
https://www.realtor.ca/real-estate/29013940/313-market-street-saugeen-shores-saugeen-shores
Marlene Voisin
Broker
120 Jackson St S
Walkerton, Ontario N0G 2V0

