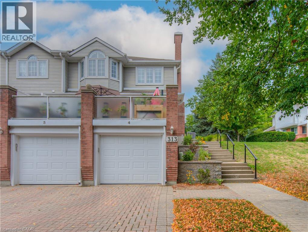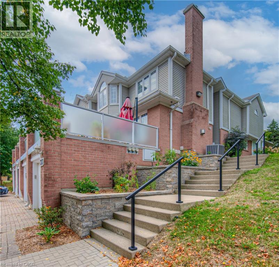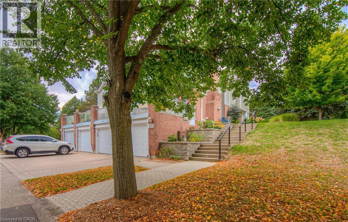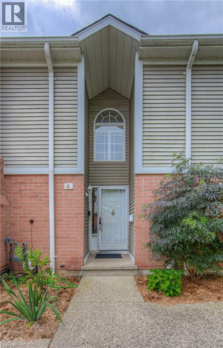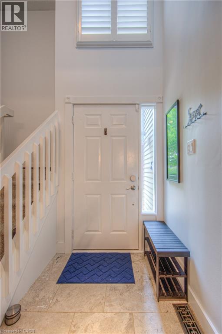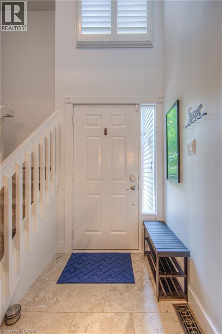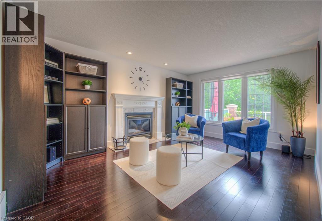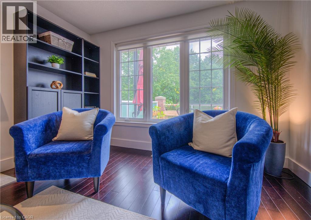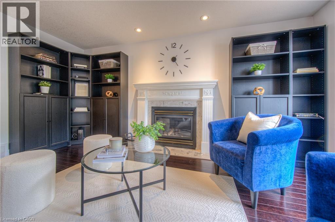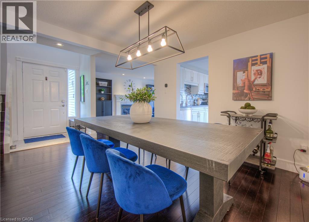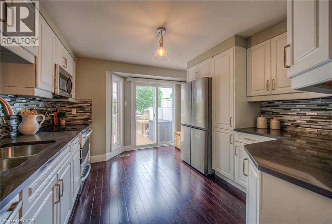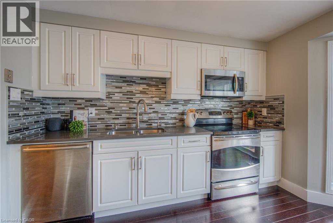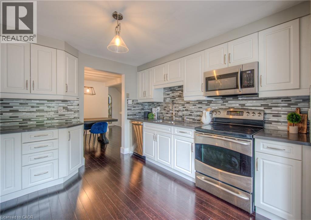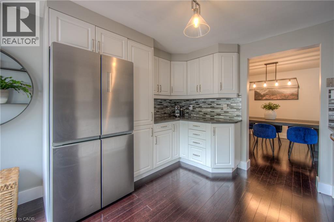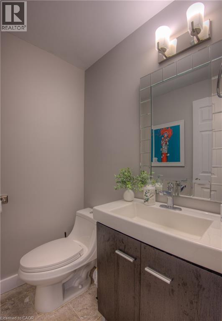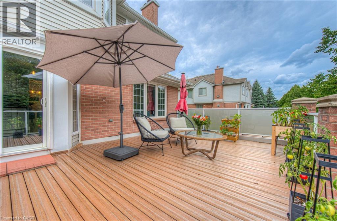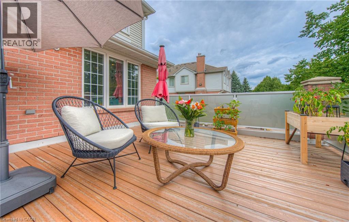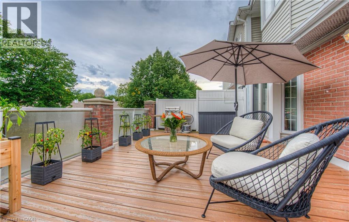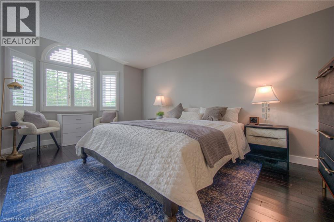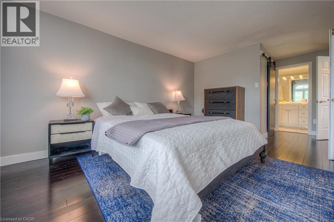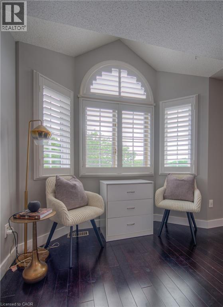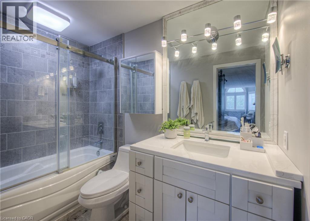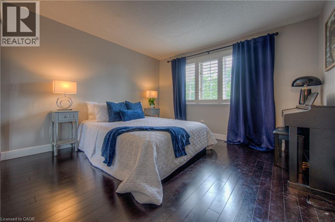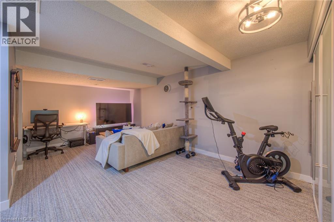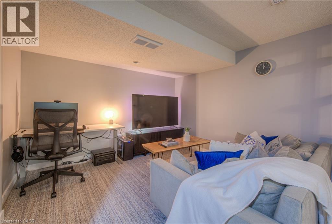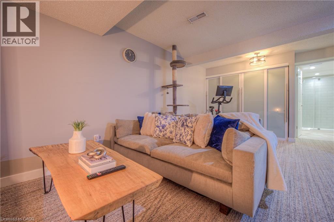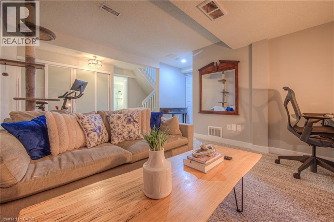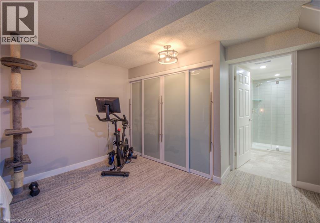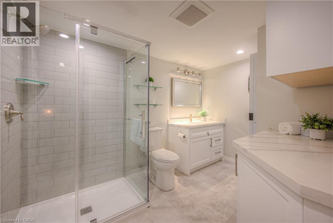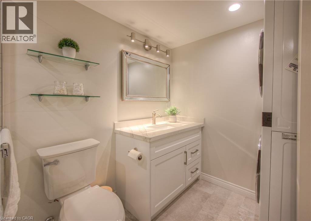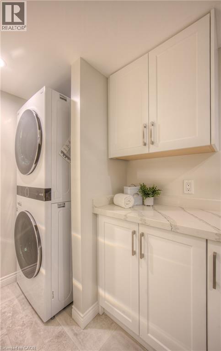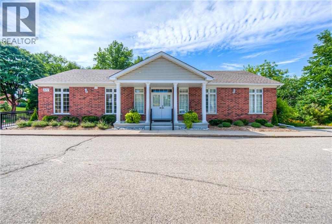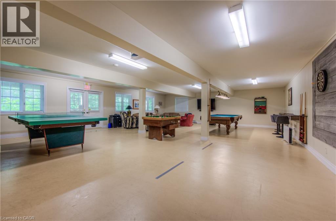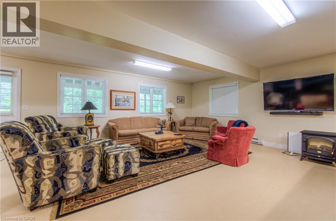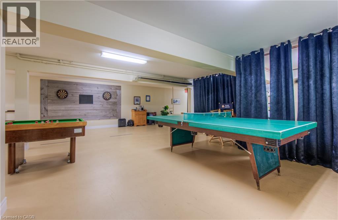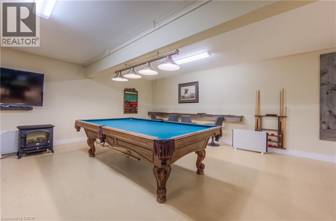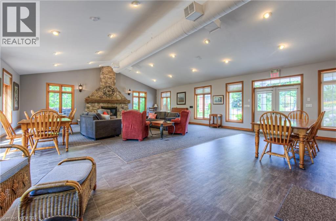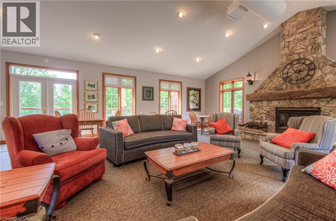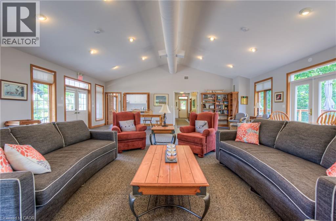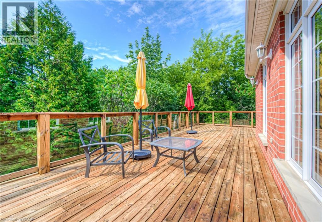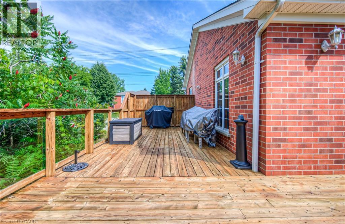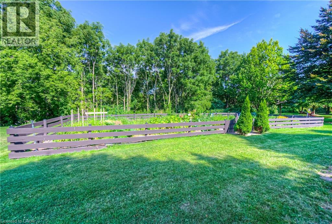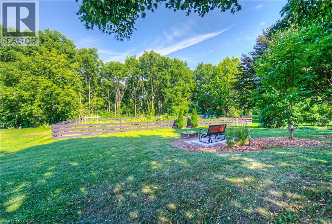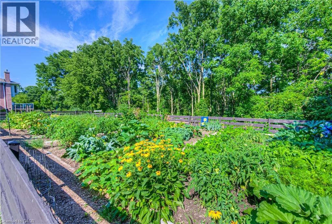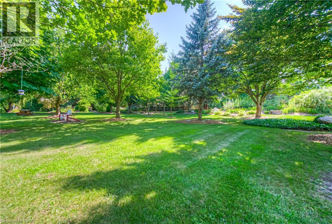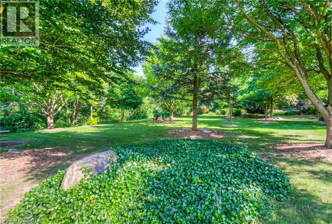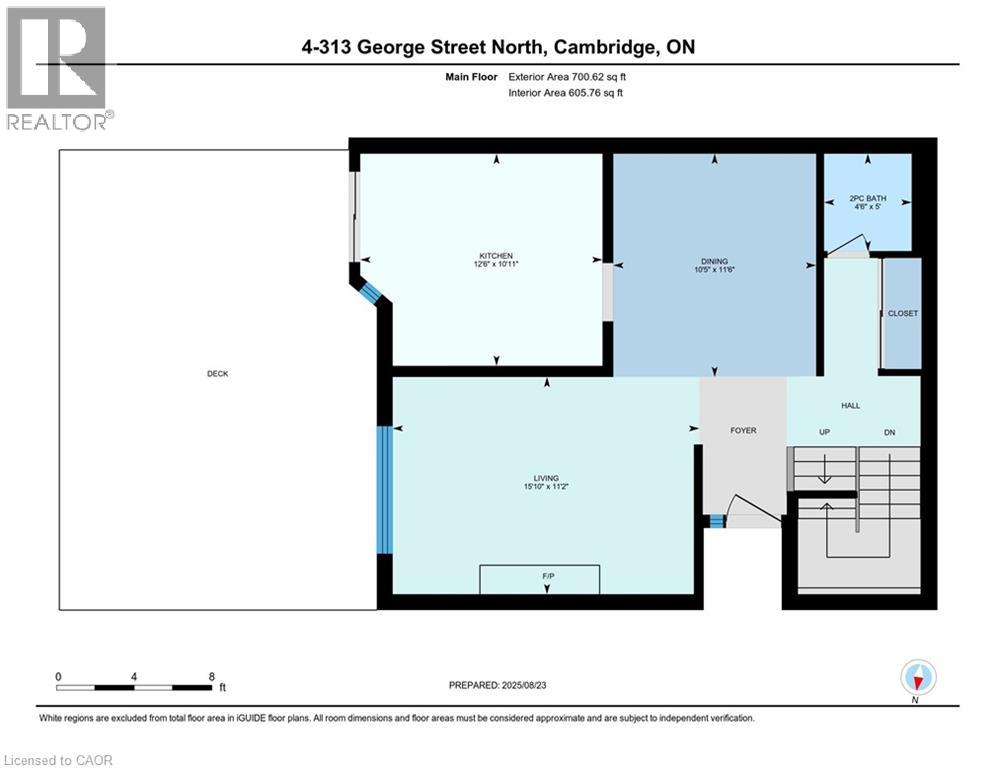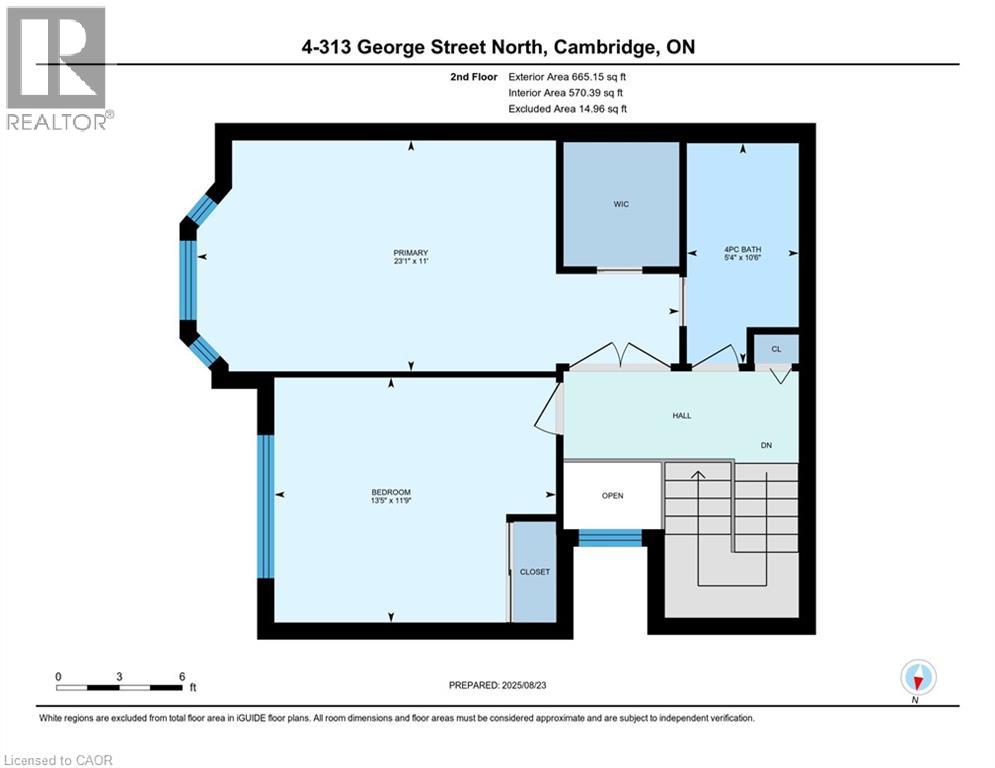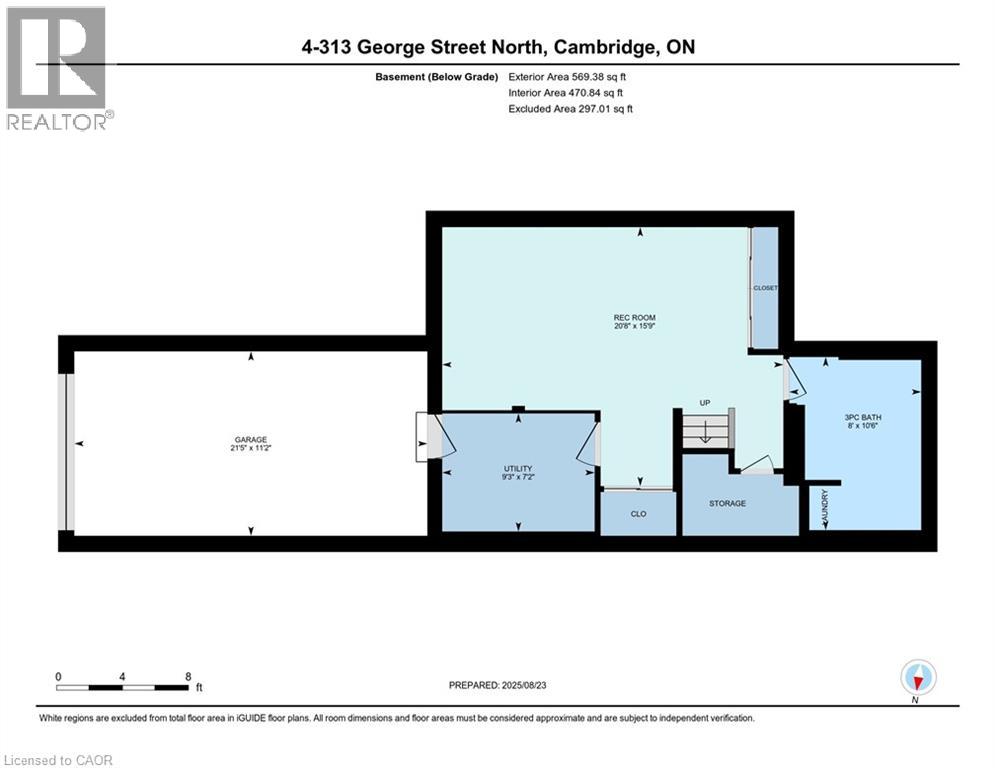313 George Street N Unit# 4 Cambridge, Ontario N1S 4X6
$749,999Maintenance, Insurance, Landscaping
$760.29 Monthly
Maintenance, Insurance, Landscaping
$760.29 MonthlyWelcome to Riverwalk, West Galt’s most desirable condo community. This updated townhouse offers over 1500 square feet of finished living space with quality renovations throughout. The main level has a bright, open layout with a welcoming foyer, stylish powder room, formal dining area, and a comfortable living room with a gas fireplace. The modernized kitchen features stainless steel appliances, ample storage, and direct access to a private, river-facing deck that’s perfect for morning coffee or summer entertaining. Upstairs you’ll find two spacious bedrooms, including a primary suite with walk-in closet, and a renovated four-piece bathroom. The finished lower level provides even more living space with a refreshed rec room, a thoughtfully designed laundry area, and a three-piece bath completed in 2022. Recent updates include hardwood flooring on the main and upper levels, furnace (2021), air conditioning (2022), water heater (2021, owned), reverse osmosis system (2021), and washer and dryer (2022), insulation added to attic(2024), professionally painted (2024). Everything has been done to make this home move-in ready. Life at Riverwalk is about more than just the home itself. Step outside to enjoy miles of scenic walking and biking trails, or stroll to nearby shops, restaurants, the Cambridge Farmers’ Market, Idea Exchange, and the Hamilton Theatre. Take part in the community garden or gather with neighbours and family at the Quarry House hospitality centre. This is a rare opportunity to enjoy low-maintenance living in a welcoming and well-established community. (id:63008)
Property Details
| MLS® Number | 40761725 |
| Property Type | Single Family |
| AmenitiesNearBy | Hospital, Place Of Worship, Playground, Schools, Shopping |
| CommunityFeatures | Community Centre, School Bus |
| Features | Conservation/green Belt, Balcony, Paved Driveway, Automatic Garage Door Opener |
| ParkingSpaceTotal | 2 |
Building
| BathroomTotal | 3 |
| BedroomsAboveGround | 2 |
| BedroomsTotal | 2 |
| Appliances | Central Vacuum, Dishwasher, Dryer, Microwave, Refrigerator, Window Coverings, Garage Door Opener |
| ArchitecturalStyle | 2 Level |
| BasementDevelopment | Finished |
| BasementType | Full (finished) |
| ConstructedDate | 1988 |
| ConstructionStyleAttachment | Attached |
| CoolingType | Central Air Conditioning |
| ExteriorFinish | Brick |
| FireProtection | Smoke Detectors |
| FireplacePresent | Yes |
| FireplaceTotal | 1 |
| FoundationType | Poured Concrete |
| HalfBathTotal | 1 |
| HeatingType | Forced Air |
| StoriesTotal | 2 |
| SizeInterior | 1646 Sqft |
| Type | Row / Townhouse |
| UtilityWater | Municipal Water |
Parking
| Attached Garage |
Land
| AccessType | Road Access, Highway Access, Highway Nearby |
| Acreage | No |
| LandAmenities | Hospital, Place Of Worship, Playground, Schools, Shopping |
| Sewer | Municipal Sewage System |
| SizeTotalText | Unknown |
| ZoningDescription | Rm4 |
Rooms
| Level | Type | Length | Width | Dimensions |
|---|---|---|---|---|
| Second Level | Bedroom | 11'9'' x 13'5'' | ||
| Second Level | Primary Bedroom | 11'0'' x 23'1'' | ||
| Second Level | 4pc Bathroom | 10'6'' x 5'4'' | ||
| Basement | Utility Room | 7'2'' x 9'3'' | ||
| Basement | Recreation Room | 15'9'' x 20'8'' | ||
| Basement | 3pc Bathroom | 10'6'' x 8' | ||
| Main Level | Living Room | 11'2'' x 15'10'' | ||
| Main Level | Kitchen | 10'11'' x 12'6'' | ||
| Main Level | Dining Room | 11'6'' x 10'5'' | ||
| Main Level | 2pc Bathroom | 5'0'' x 4'6'' |
https://www.realtor.ca/real-estate/28771906/313-george-street-n-unit-4-cambridge
Natasha Felder
Broker
4-471 Hespeler Rd.
Cambridge, Ontario N1R 6J2

