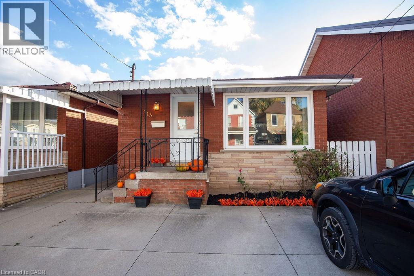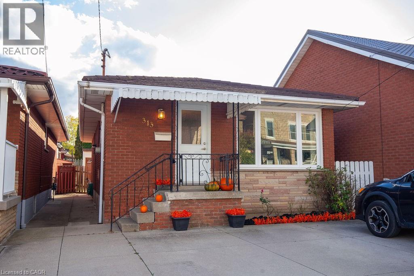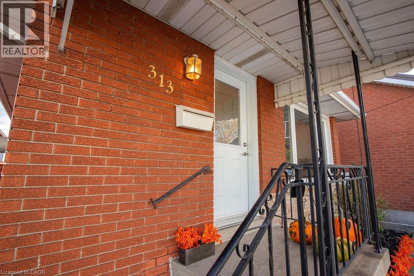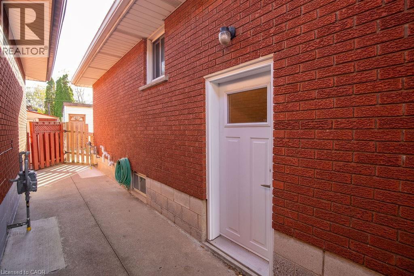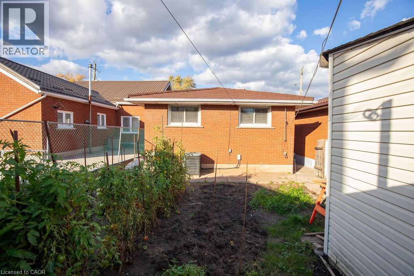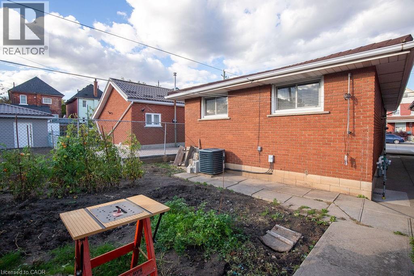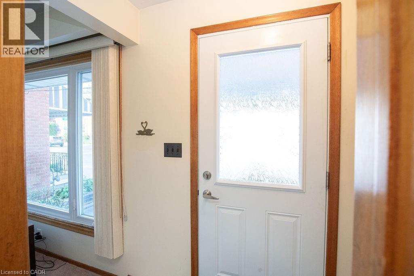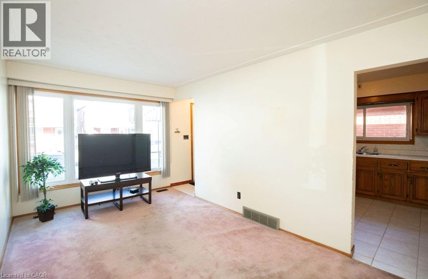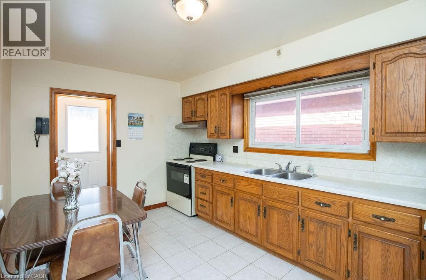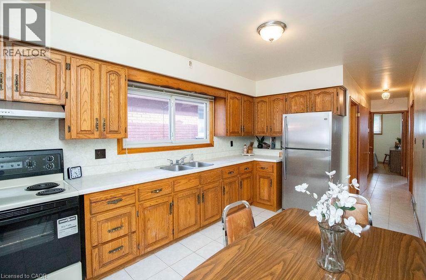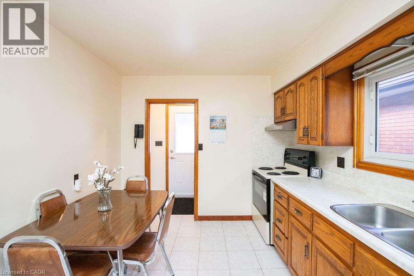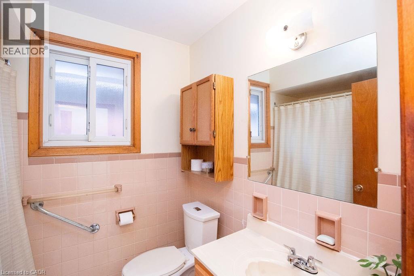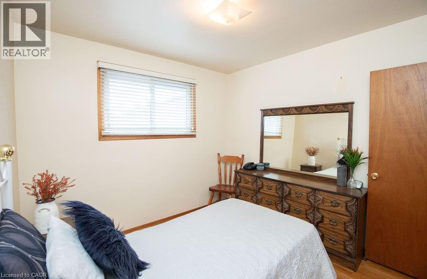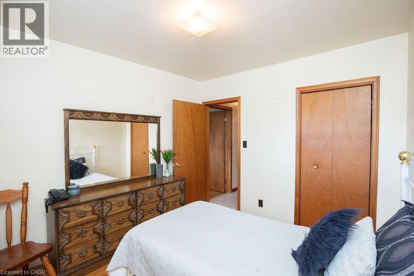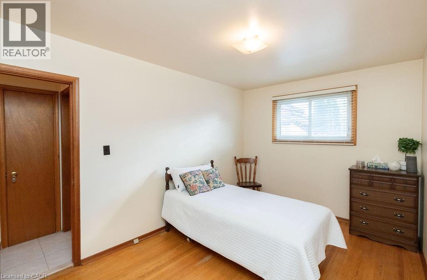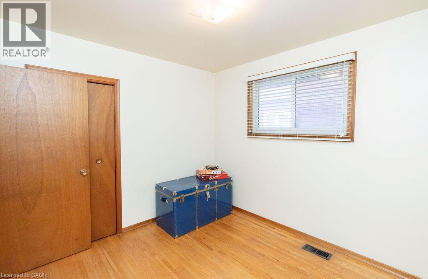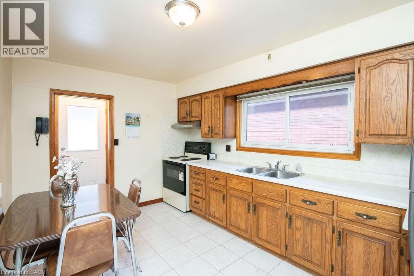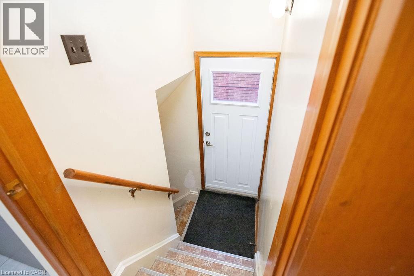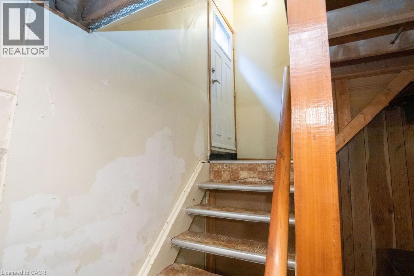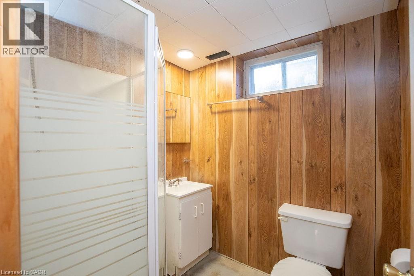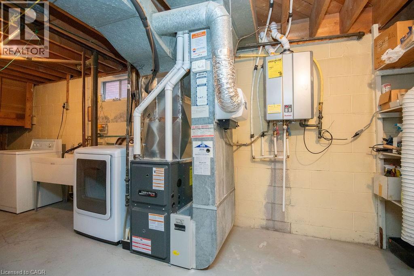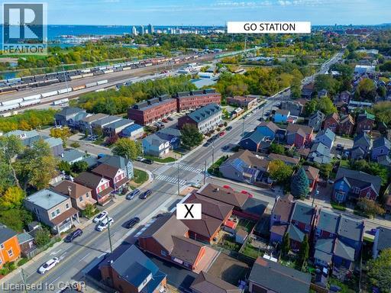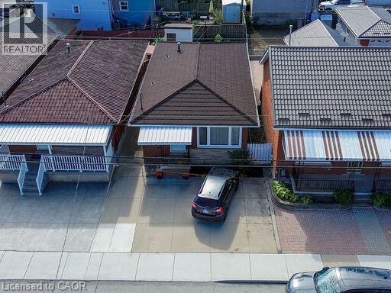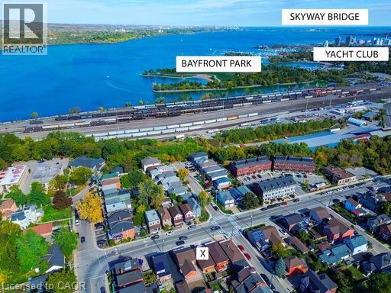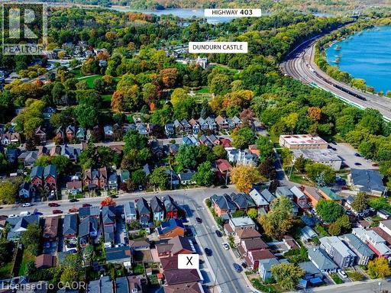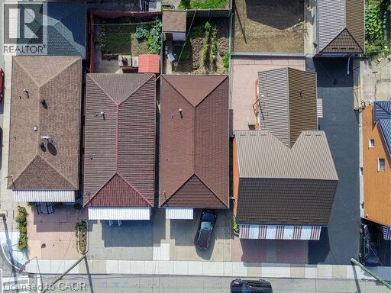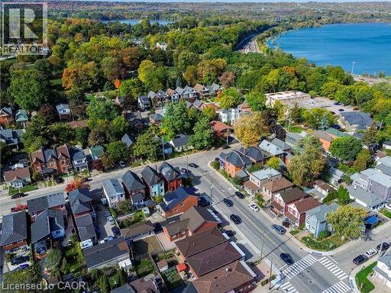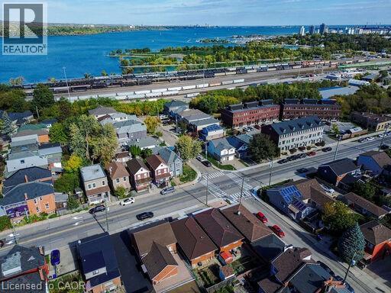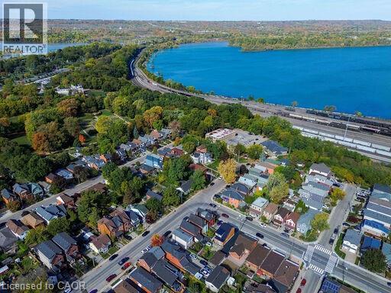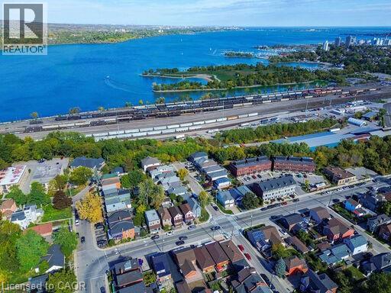313 Barton Street W Hamilton, Ontario L8R 2J3
$639,000
Welcome to 313 Barton St W. A 3 bedroom, 2 bathroom all brick bungalow offering excellent structure, key mechanical updates and strong potential for customization or income generation. Enjoy peace of mind with major upgrades including a steel roof, newer furnace/ AC, tankless water heater and updated windows. The home also features side entrance leading to the unfinished basement. Offering excellent potential for an inlaw suite. While the home could benefit from some interior updates, it provides a strong canvas for customization. It's not just the house that has potential, the location is right! Not only quick highway access but a short distance away, you'll find a growing scene of independant restaurants, cafes, breweries, shops, Dundurn Castle, Go Station and beautiful Bay Front Park. Enjoy brunch at a local cafe, grab a craft beer with friends or explore James St North, one of Hamilton's most vibrant cultural corridors. RSA (id:63008)
Property Details
| MLS® Number | 40781416 |
| Property Type | Single Family |
| AmenitiesNearBy | Public Transit |
| Features | Southern Exposure, Conservation/green Belt |
| ParkingSpaceTotal | 2 |
| Structure | Shed |
Building
| BathroomTotal | 2 |
| BedroomsAboveGround | 3 |
| BedroomsTotal | 3 |
| Appliances | Dishwasher, Dryer, Refrigerator, Stove, Washer |
| ArchitecturalStyle | Bungalow |
| BasementDevelopment | Unfinished |
| BasementType | Full (unfinished) |
| ConstructedDate | 1966 |
| ConstructionStyleAttachment | Detached |
| CoolingType | Central Air Conditioning |
| ExteriorFinish | Brick |
| FireProtection | Smoke Detectors |
| FoundationType | Block |
| HeatingType | Forced Air |
| StoriesTotal | 1 |
| SizeInterior | 924 Sqft |
| Type | House |
| UtilityWater | Municipal Water |
Land
| Acreage | No |
| FenceType | Fence |
| LandAmenities | Public Transit |
| Sewer | Municipal Sewage System |
| SizeDepth | 96 Ft |
| SizeFrontage | 27 Ft |
| SizeIrregular | 0.059 |
| SizeTotal | 0.059 Ac|under 1/2 Acre |
| SizeTotalText | 0.059 Ac|under 1/2 Acre |
| ZoningDescription | D |
Rooms
| Level | Type | Length | Width | Dimensions |
|---|---|---|---|---|
| Basement | Cold Room | 12'6'' x 5'10'' | ||
| Basement | Utility Room | 22'4'' x 19'0'' | ||
| Basement | Laundry Room | 20'0'' x 13'0'' | ||
| Basement | 3pc Bathroom | 5'8'' x 6'4'' | ||
| Main Level | 4pc Bathroom | Measurements not available | ||
| Main Level | Bedroom | 9'10'' x 9'4'' | ||
| Main Level | Bedroom | 10'2'' x 9'4'' | ||
| Main Level | Primary Bedroom | 13'7'' x 9'4'' | ||
| Main Level | Living Room | 15'9'' x 9'4'' | ||
| Main Level | Eat In Kitchen | 14'9'' x 9'6'' |
https://www.realtor.ca/real-estate/29023263/313-barton-street-w-hamilton
Patrick Scanlon
Salesperson
Unit 101 1595 Upper James St.
Hamilton, Ontario L9B 0H7

