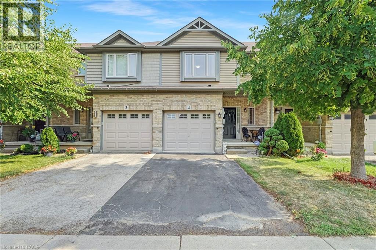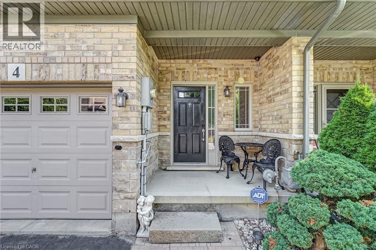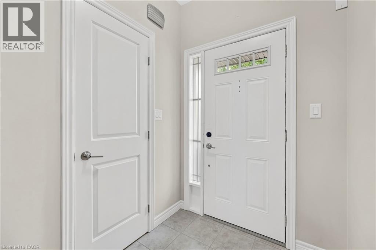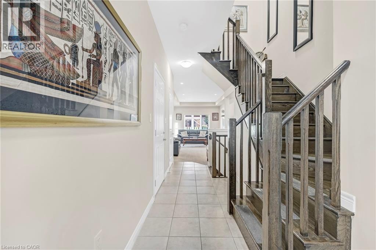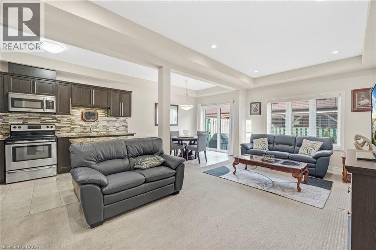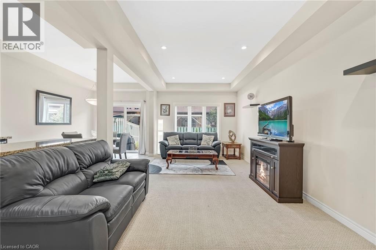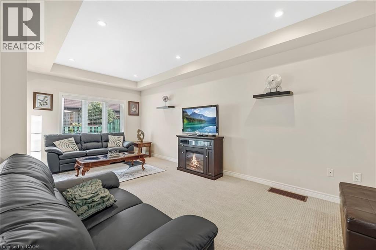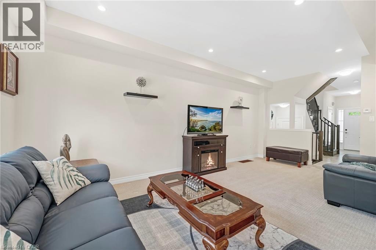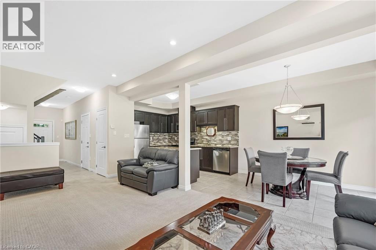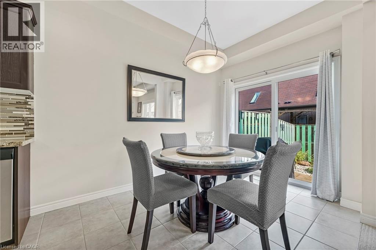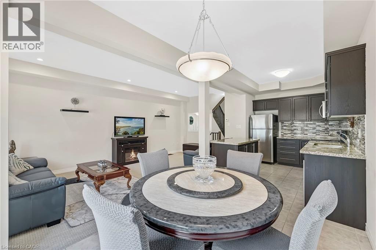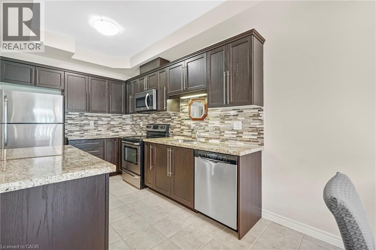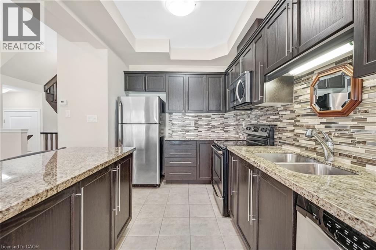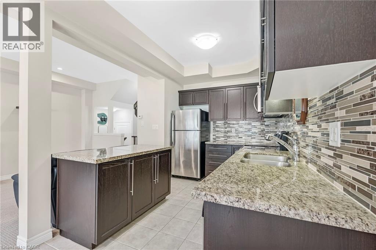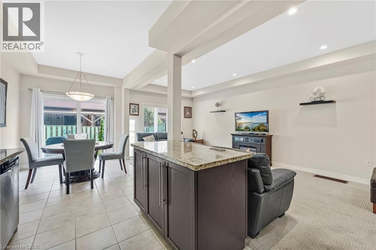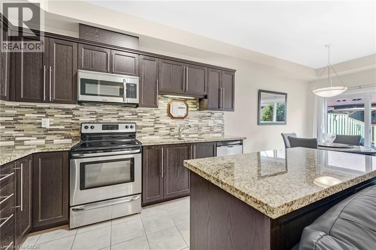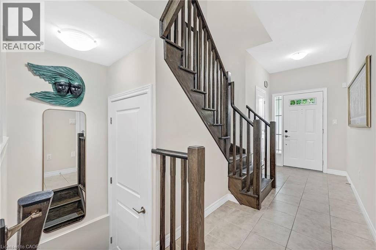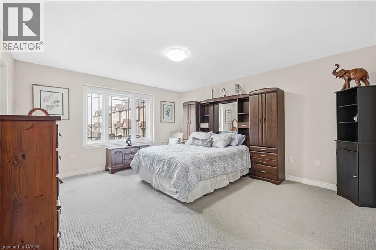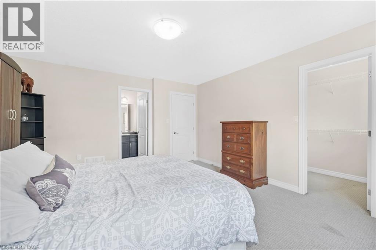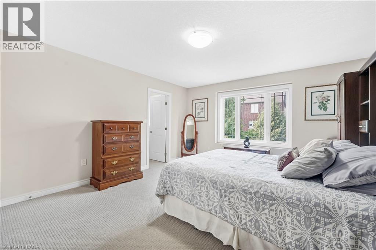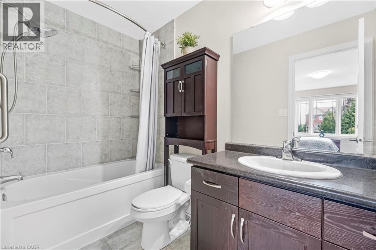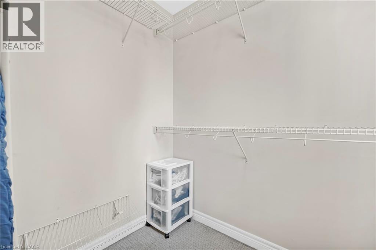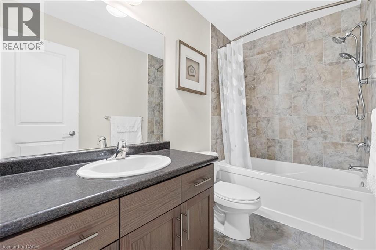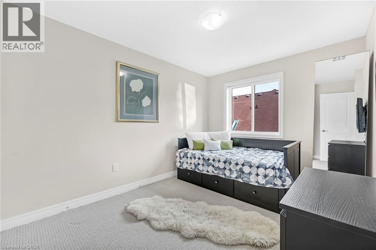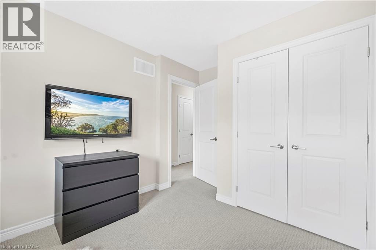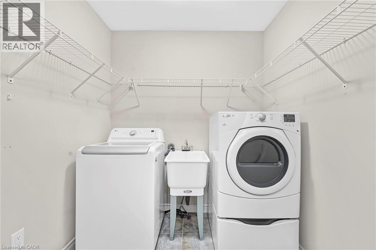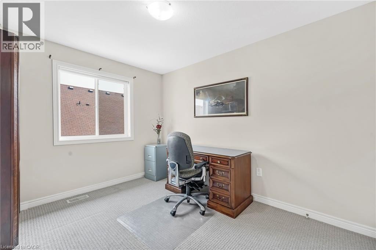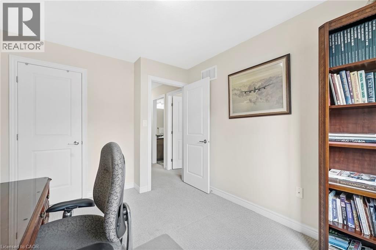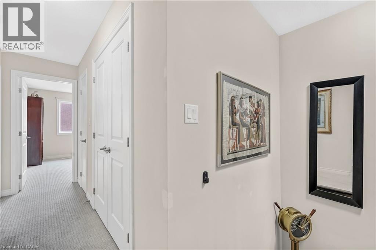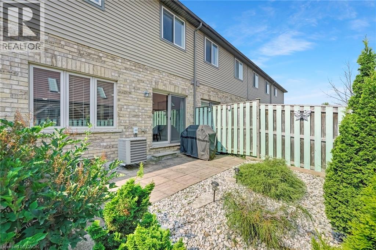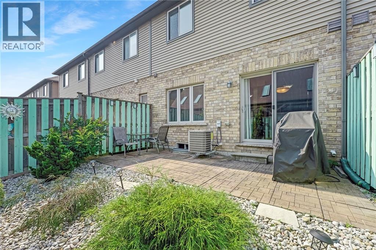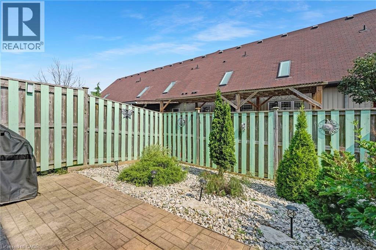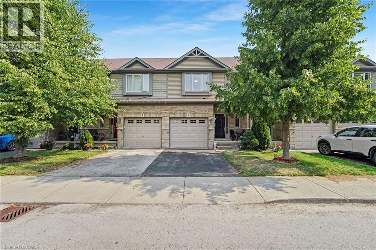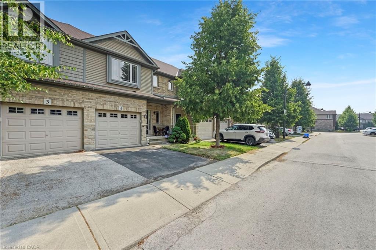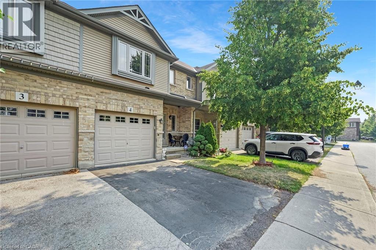310 Fall Fair Way Unit# 4 Binbrook, Ontario L0R 1C0
$635,900Maintenance, Insurance, Water, Parking
$136.50 Monthly
Maintenance, Insurance, Water, Parking
$136.50 MonthlyWelcome to this stunning Losani-built townhouse, offering a perfect blend of style, comfort, and convenience. The fabulous eat-in kitchen is a true showstopper, featuring custom cabinetry, soft-close drawers, granite countertops, stainless steel appliances, a movable granite island, and ceramic tile flooring. Step through the walk-out to a beautifully maintained backyard with a private patio - ideal for relaxing or entertaining. The open-concept living and dining area is bright and inviting, showcasing a large bay window, custom blinds, upgraded lighting, and a convenient 2-piece powder room. Upstairs, the upgraded oak staircase leads to three spacious bedrooms, including a serene primary retreat complete with Berber carpet, a walk-in closet with natural light, and a luxurious 4-piece ensuite. Enjoy the oversized subway tile shower, soaker tub, and ample storage. The additional bedrooms also feature Berber carpets and large closets, while the main 4-piece bath mirrors the elegant finishes of the ensuite. A convenient upper-level laundry room adds to the homes functionality. With an automatic garage, inside entry, and fantastic curb appeal, this home truly has it all. Don't miss your chance to make it yours! (id:63008)
Property Details
| MLS® Number | 40775374 |
| Property Type | Single Family |
| AmenitiesNearBy | Golf Nearby, Public Transit |
| EquipmentType | Water Heater |
| Features | Southern Exposure, Automatic Garage Door Opener |
| ParkingSpaceTotal | 2 |
| RentalEquipmentType | Water Heater |
| Structure | Porch |
Building
| BathroomTotal | 3 |
| BedroomsAboveGround | 3 |
| BedroomsTotal | 3 |
| Appliances | Dishwasher, Dryer, Refrigerator, Stove, Washer, Microwave Built-in, Hood Fan, Garage Door Opener |
| ArchitecturalStyle | 2 Level |
| BasementDevelopment | Unfinished |
| BasementType | Full (unfinished) |
| ConstructedDate | 2012 |
| ConstructionStyleAttachment | Attached |
| CoolingType | Central Air Conditioning |
| ExteriorFinish | Aluminum Siding, Brick Veneer, Concrete |
| FireProtection | Smoke Detectors |
| HalfBathTotal | 1 |
| HeatingFuel | Natural Gas |
| HeatingType | Forced Air |
| StoriesTotal | 2 |
| SizeInterior | 1466 Sqft |
| Type | Row / Townhouse |
| UtilityWater | Municipal Water |
Parking
| Attached Garage | |
| Visitor Parking |
Land
| AccessType | Road Access |
| Acreage | No |
| LandAmenities | Golf Nearby, Public Transit |
| Sewer | Municipal Sewage System |
| SizeDepth | 82 Ft |
| SizeFrontage | 20 Ft |
| SizeTotalText | Under 1/2 Acre |
| ZoningDescription | Rm3-268 |
Rooms
| Level | Type | Length | Width | Dimensions |
|---|---|---|---|---|
| Second Level | 4pc Bathroom | 8'11'' x 4'8'' | ||
| Second Level | Bedroom | 12'0'' x 9'3'' | ||
| Second Level | Bedroom | 14'11'' x 9'7'' | ||
| Second Level | Utility Room | 8'6'' x 5'0'' | ||
| Second Level | Full Bathroom | 8'11'' x 5'0'' | ||
| Second Level | Primary Bedroom | 15'6'' x 13'10'' | ||
| Main Level | 2pc Bathroom | 6'0'' x 3'2'' | ||
| Main Level | Foyer | 17'3'' x 5'0'' | ||
| Main Level | Kitchen | 12'3'' x 8'3'' | ||
| Main Level | Dining Room | 10'11'' x 8'2'' | ||
| Main Level | Living Room | 20'8'' x 11'0'' |
https://www.realtor.ca/real-estate/28935300/310-fall-fair-way-unit-4-binbrook
Matt Phillips
Salesperson
8u-2049 Pine Street
Burlington, Ontario L7R 1E9

