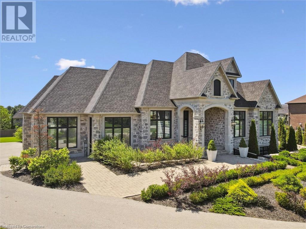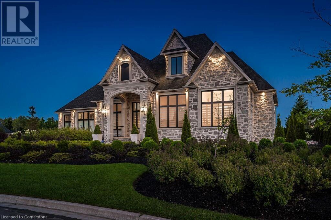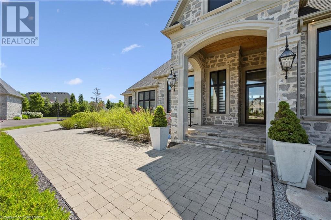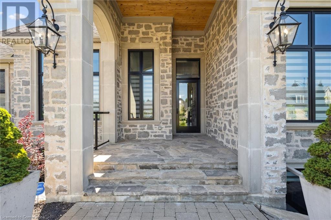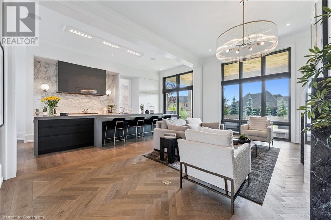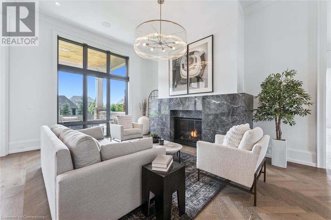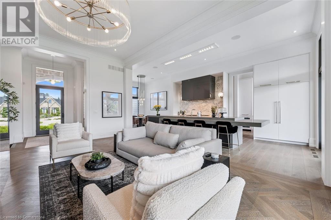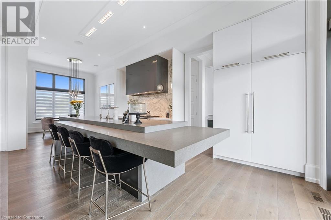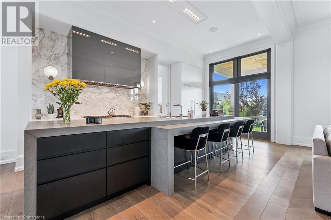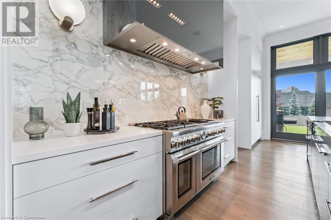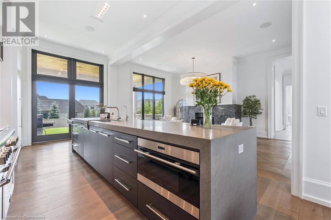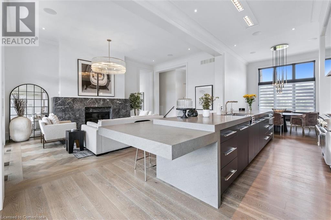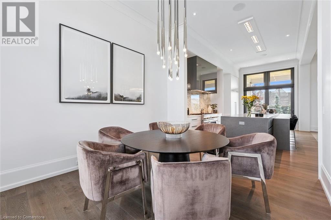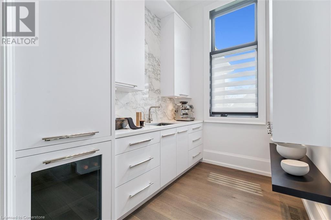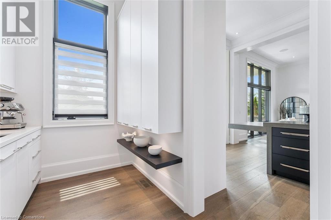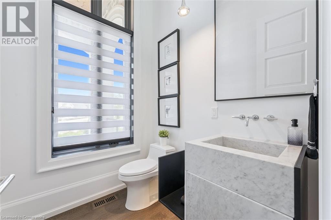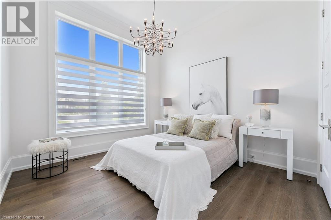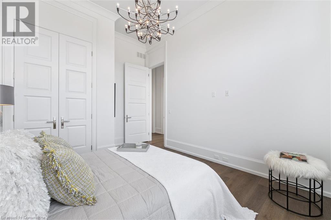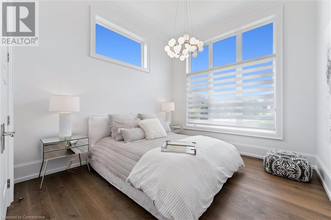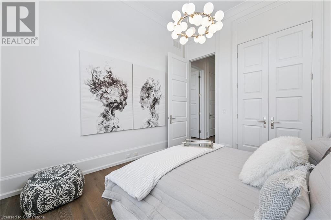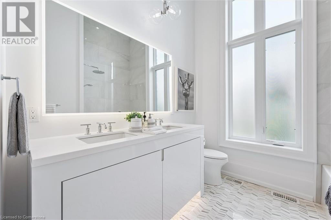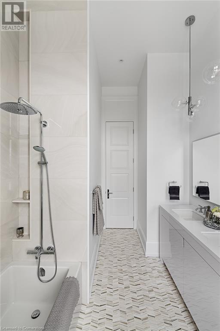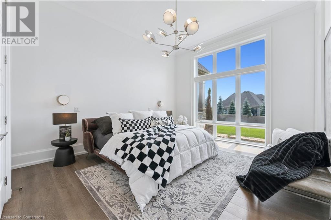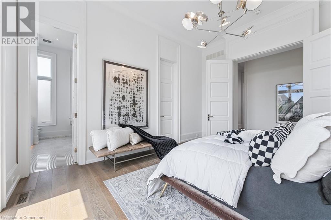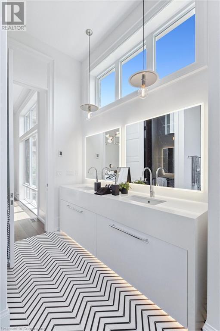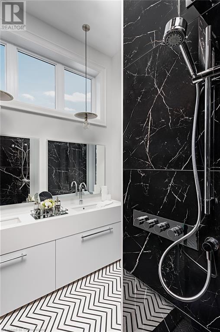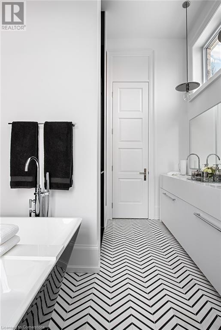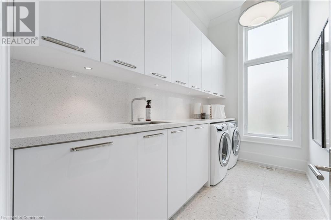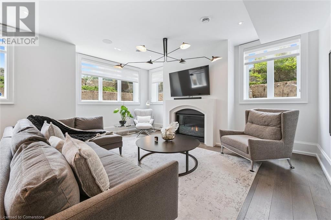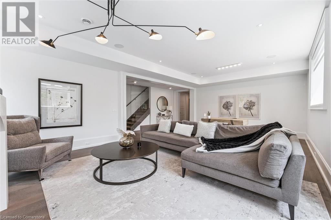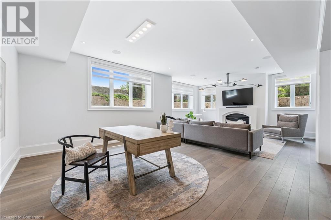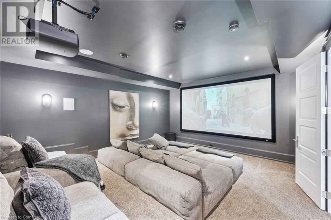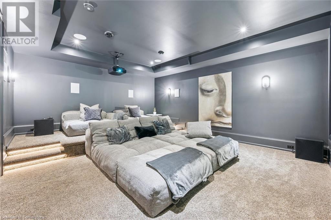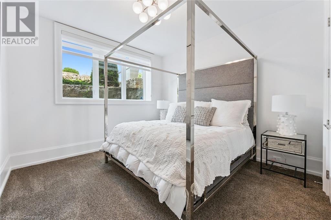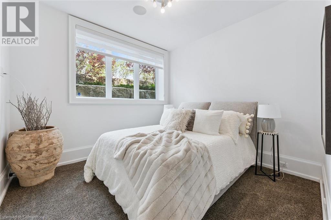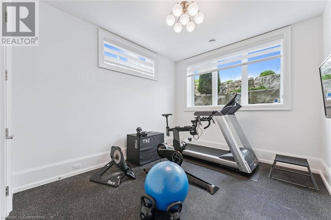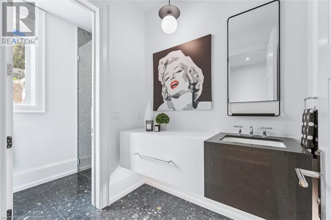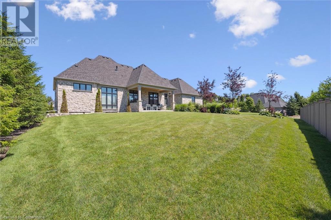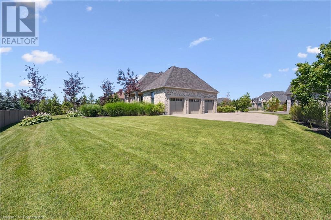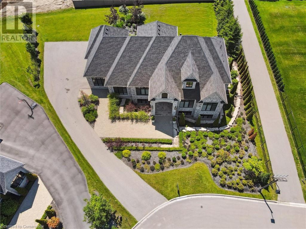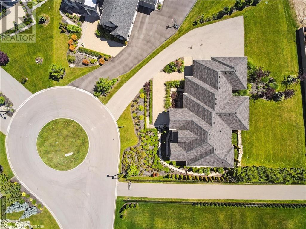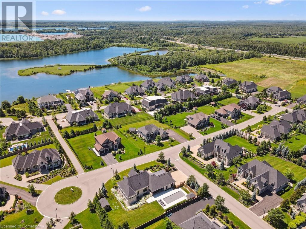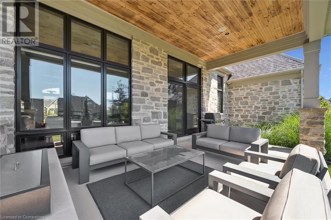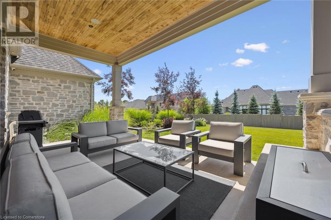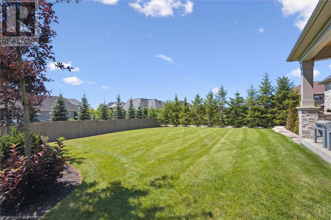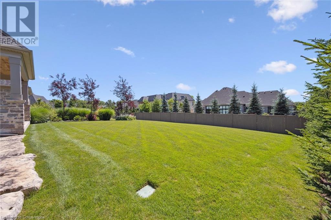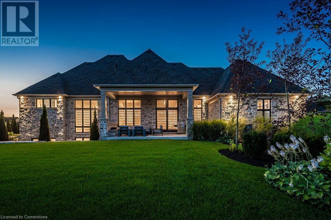31 Reid Court Puslinch, Ontario N0B 2J0
$3,389,000Maintenance, Common Area Maintenance, Other, See Remarks
$425 Monthly
Maintenance, Common Area Maintenance, Other, See Remarks
$425 MonthlyLuxury Contemporary Estate in Exclusive Heritage Lake EstatesWelcome to a meticulously designed residence by Timberworx Custom Homes, nestled within the exclusive, gated community of Heritage Lake Estates. Surrounded by some of the regions most distinguished homes, this contemporary showpiece sits on a beautifully landscaped half acre lot, offering the perfect blend of luxury, privacy, and sophistication.Boasting over 4,600 sq. ft. of finished living space, this stunning bungalow features up to 6 bedrooms, making it ideal for families, professionals, or those who love to entertain. From the moment you step inside, you'll be impressed by the 12-foot ceilings, rich herringbone flooring, and expansive windows that bring a bright and airy ambiance to every room.Thoughtfully curated details include:Marble and cast stone fireplaces, Heated flooring, including radiant in-floor heating in the lower levelDesigner lighting and a top-tier appliance packageCovered outdoor patio for all-season enjoymentTheatre room, expansive recreation and games areaDual-zone heating and separate lower-level entrance for added flexibilityThe oversized 3-car garage and expansive 10-car driveway provide ample parking for family and guests. The entire property is fully irrigated, and the home is Net Zero Ready, blending elegance with energy efficiency.This is a rare opportunity to own a one-of-a-kind estate that sets a new benchmark for quality and design. Experience refined living at its finest. (id:63008)
Property Details
| MLS® Number | 40752963 |
| Property Type | Single Family |
| AmenitiesNearBy | Schools, Shopping |
| CommunicationType | Fiber |
| CommunityFeatures | Quiet Area, School Bus |
| EquipmentType | Other, Rental Water Softener, Water Heater |
| Features | Cul-de-sac, Visual Exposure, Conservation/green Belt, Paved Driveway, Country Residential, Sump Pump, Automatic Garage Door Opener |
| ParkingSpaceTotal | 11 |
| RentalEquipmentType | Other, Rental Water Softener, Water Heater |
| Structure | Porch |
| ViewType | Lake View |
Building
| BathroomTotal | 4 |
| BedroomsAboveGround | 3 |
| BedroomsBelowGround | 3 |
| BedroomsTotal | 6 |
| Appliances | Central Vacuum, Dishwasher, Dryer, Freezer, Refrigerator, Water Purifier, Washer, Range - Gas, Microwave Built-in, Hood Fan, Window Coverings, Garage Door Opener |
| ArchitecturalStyle | Bungalow |
| BasementDevelopment | Finished |
| BasementType | Full (finished) |
| ConstructedDate | 2019 |
| ConstructionStyleAttachment | Detached |
| CoolingType | Central Air Conditioning |
| ExteriorFinish | Stone |
| FireProtection | Smoke Detectors |
| FireplacePresent | Yes |
| FireplaceTotal | 3 |
| FireplaceType | Other - See Remarks |
| FoundationType | Poured Concrete |
| HalfBathTotal | 1 |
| HeatingFuel | Natural Gas |
| HeatingType | Forced Air, Radiant Heat |
| StoriesTotal | 1 |
| SizeInterior | 4630 Sqft |
| Type | House |
| UtilityWater | Drilled Well, Well |
Parking
| Attached Garage |
Land
| AccessType | Water Access, Road Access, Highway Access, Highway Nearby |
| Acreage | No |
| LandAmenities | Schools, Shopping |
| LandscapeFeatures | Lawn Sprinkler, Landscaped |
| Sewer | Septic System |
| SizeDepth | 164 Ft |
| SizeFrontage | 92 Ft |
| SizeIrregular | 0.5 |
| SizeTotal | 0.5 Ac|1/2 - 1.99 Acres |
| SizeTotalText | 0.5 Ac|1/2 - 1.99 Acres |
| ZoningDescription | Er2-5 |
Rooms
| Level | Type | Length | Width | Dimensions |
|---|---|---|---|---|
| Lower Level | Media | 20'4'' x 16'6'' | ||
| Lower Level | 3pc Bathroom | Measurements not available | ||
| Lower Level | Bedroom | 11'5'' x 10'11'' | ||
| Lower Level | Bedroom | 12'7'' x 11'11'' | ||
| Lower Level | Bedroom | 12'5'' x 11'1'' | ||
| Lower Level | Games Room | 16'6'' x 13'3'' | ||
| Lower Level | Recreation Room | 16'6'' x 13'8'' | ||
| Main Level | 2pc Bathroom | Measurements not available | ||
| Main Level | Laundry Room | 11'11'' x 6'0'' | ||
| Main Level | 5pc Bathroom | Measurements not available | ||
| Main Level | Bedroom | 12'10'' x 11'11'' | ||
| Main Level | Bedroom | 13'0'' x 11'11'' | ||
| Main Level | Full Bathroom | Measurements not available | ||
| Main Level | Primary Bedroom | 17'0'' x 14'0'' | ||
| Main Level | Pantry | 9'6'' x 7'1'' | ||
| Main Level | Dining Room | 11'6'' x 13'5'' | ||
| Main Level | Kitchen | 20'6'' x 11'6'' | ||
| Main Level | Great Room | 21'7'' x 14'2'' |
Utilities
| Cable | Available |
| Electricity | Available |
| Natural Gas | Available |
| Telephone | Available |
https://www.realtor.ca/real-estate/28636203/31-reid-court-puslinch
Eve Claxton
Broker of Record
376 Maltby Road East
Guelph, Ontario N0B 2J0

