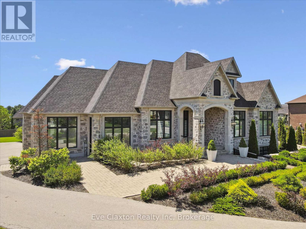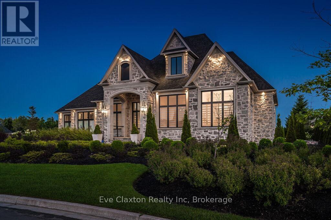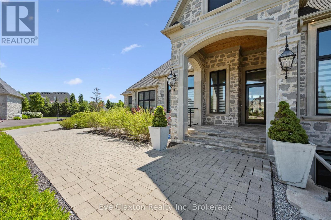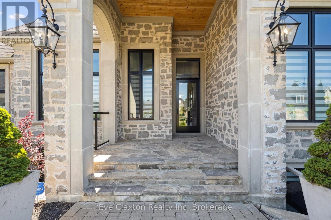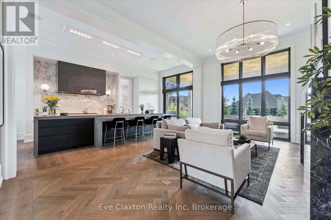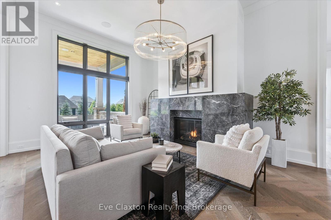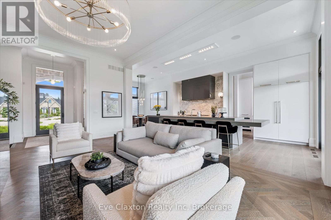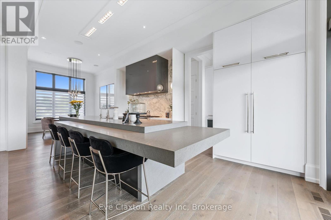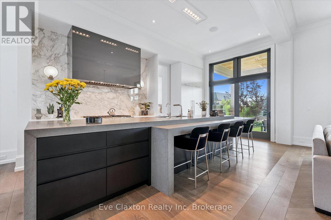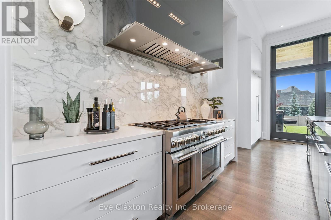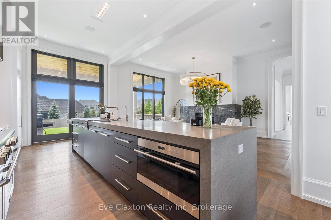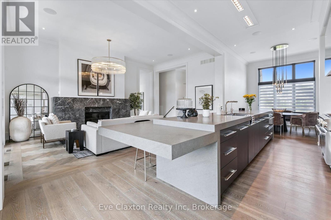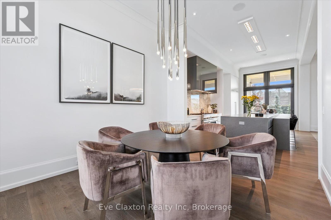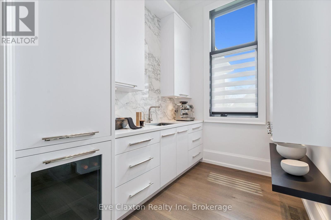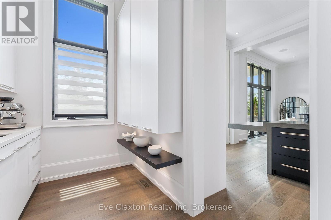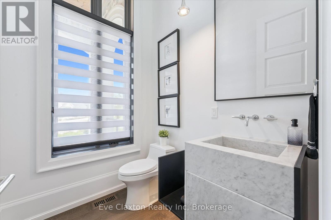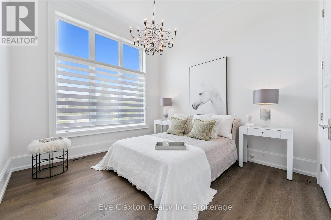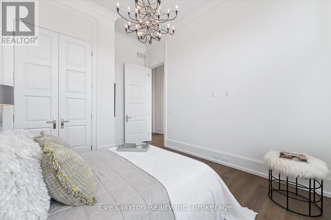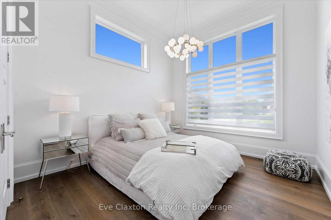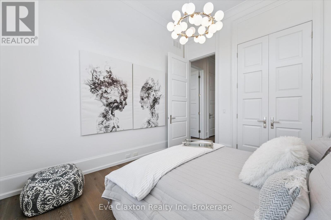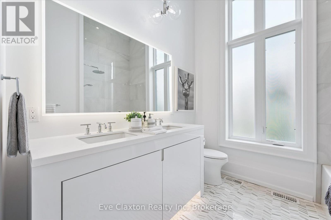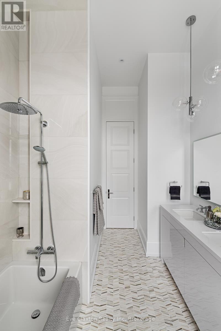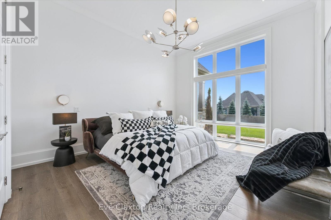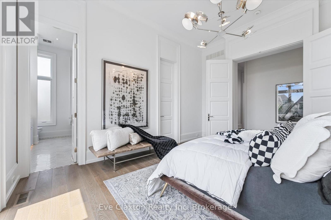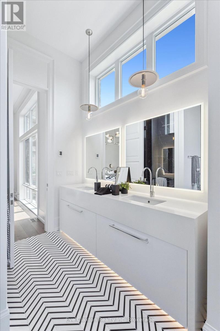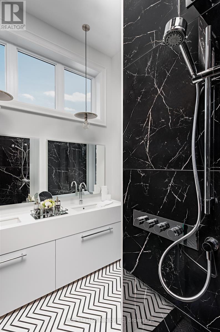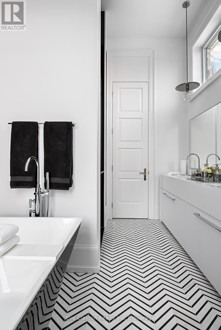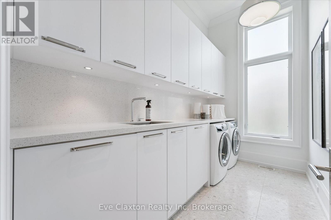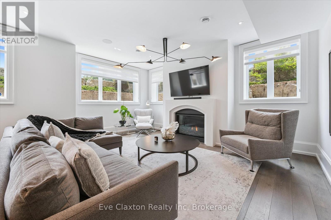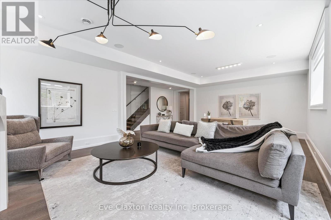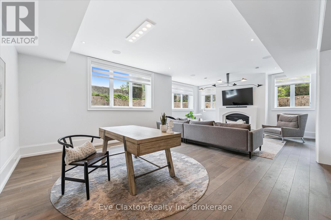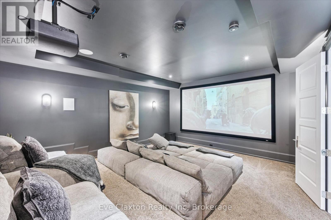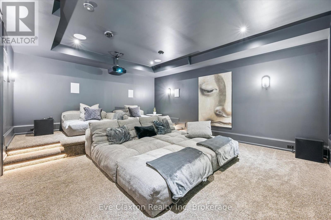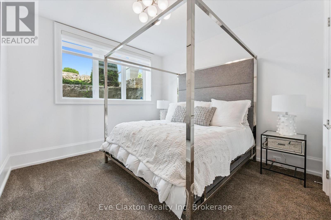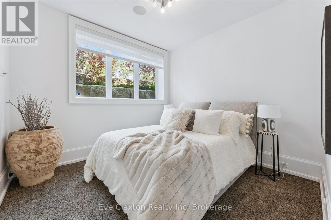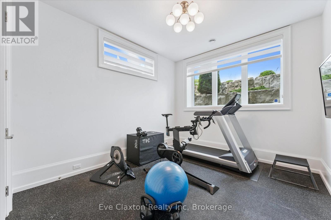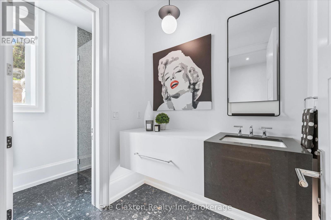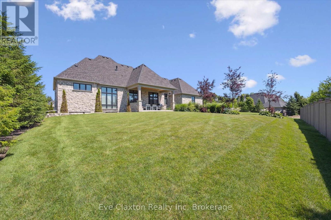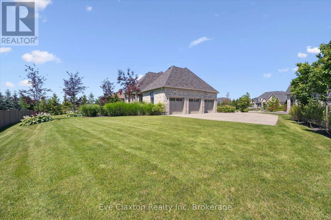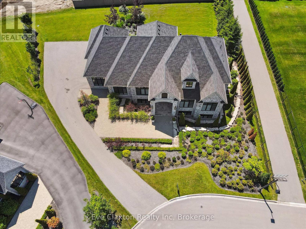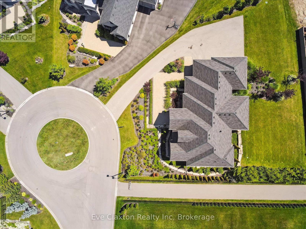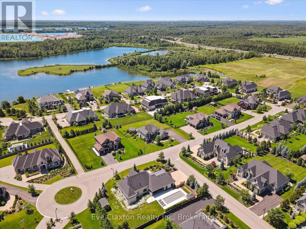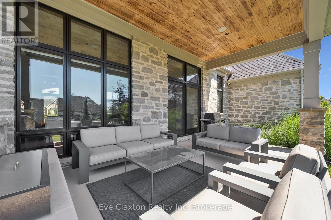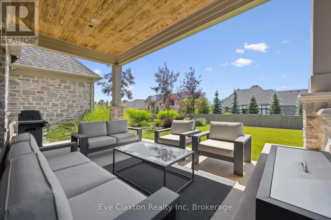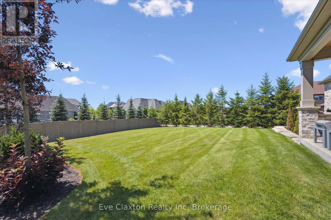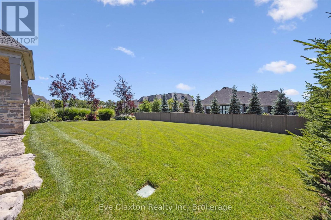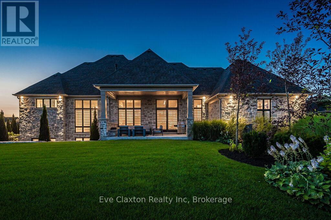6 Bedroom
4 Bathroom
2000 - 2500 sqft
Bungalow
Fireplace
Central Air Conditioning, Air Exchanger
Forced Air
Lawn Sprinkler
$3,389,000
Luxury Contemporary Estate in Exclusive Heritage Lake EstatesWelcome to a meticulously designed residence by Timberworx Custom Homes, nestled within the exclusive, gated community of Heritage Lake Estates. Surrounded by some of the regions most distinguished homes, this contemporary showpiece sits on a beautifully landscaped half acre lot, offering the perfect blend of luxury, privacy, and sophistication.Boasting over 4,600 sq. ft. of finished living space, this stunning bungalow features up to 6 bedrooms, making it ideal for families, professionals, or those who love to entertain. From the moment you step inside, you'll be impressed by the 12-foot ceilings, rich herringbone flooring, and expansive windows that bring a bright and airy ambiance to every room.Thoughtfully curated details include:Marble and cast stone fireplaces, Heated flooring, including radiant in-floor heating in the lower levelDesigner lighting and a top-tier appliance packageCovered outdoor patio for all-season enjoymentTheatre room, expansive recreation and games areaDual-zone heating and separate lower-level entrance for added flexibilityThe oversized 3-car garage and expansive 10-car driveway provide ample parking for family and guests. The entire property is fully irrigated, and the home is Net Zero Ready, blending elegance with energy efficiency.This is a rare opportunity to own a one-of-a-kind estate that sets a new benchmark for quality and design. Experience refined living at its finest. (id:63008)
Property Details
|
MLS® Number
|
X12299184 |
|
Property Type
|
Single Family |
|
Community Name
|
Crieff/Aikensville/Killean |
|
CommunityFeatures
|
School Bus |
|
Easement
|
Sub Division Covenants |
|
EquipmentType
|
Water Heater - Gas, Water Heater, Furnace, Water Softener |
|
Features
|
Cul-de-sac, Sloping, Level, Sump Pump |
|
ParkingSpaceTotal
|
11 |
|
RentalEquipmentType
|
Water Heater - Gas, Water Heater, Furnace, Water Softener |
|
Structure
|
Porch |
|
ViewType
|
Lake View |
Building
|
BathroomTotal
|
4 |
|
BedroomsAboveGround
|
3 |
|
BedroomsBelowGround
|
3 |
|
BedroomsTotal
|
6 |
|
Age
|
0 To 5 Years |
|
Amenities
|
Fireplace(s), Separate Heating Controls |
|
Appliances
|
Water Purifier, Central Vacuum, Dishwasher, Dryer, Freezer, Garage Door Opener, Hood Fan, Range, Washer, Refrigerator |
|
ArchitecturalStyle
|
Bungalow |
|
BasementDevelopment
|
Finished |
|
BasementFeatures
|
Separate Entrance |
|
BasementType
|
N/a (finished) |
|
ConstructionStatus
|
Insulation Upgraded |
|
ConstructionStyleAttachment
|
Detached |
|
CoolingType
|
Central Air Conditioning, Air Exchanger |
|
ExteriorFinish
|
Stone |
|
FireplacePresent
|
Yes |
|
FireplaceTotal
|
3 |
|
FlooringType
|
Carpeted, Hardwood, Tile |
|
FoundationType
|
Poured Concrete |
|
HalfBathTotal
|
1 |
|
HeatingFuel
|
Natural Gas |
|
HeatingType
|
Forced Air |
|
StoriesTotal
|
1 |
|
SizeInterior
|
2000 - 2500 Sqft |
|
Type
|
House |
|
UtilityWater
|
Drilled Well |
Parking
Land
|
AccessType
|
Private Road |
|
Acreage
|
No |
|
LandscapeFeatures
|
Lawn Sprinkler |
|
Sewer
|
Septic System |
|
SizeDepth
|
164 Ft ,4 In |
|
SizeFrontage
|
92 Ft ,2 In |
|
SizeIrregular
|
92.2 X 164.4 Ft |
|
SizeTotalText
|
92.2 X 164.4 Ft|1/2 - 1.99 Acres |
|
SurfaceWater
|
Lake/pond |
|
ZoningDescription
|
Er2-5 |
Rooms
| Level |
Type |
Length |
Width |
Dimensions |
|
Lower Level |
Bedroom |
3.78 m |
3.37 m |
3.78 m x 3.37 m |
|
Lower Level |
Bedroom |
3.83 m |
3.63 m |
3.83 m x 3.63 m |
|
Lower Level |
Media |
6.19 m |
5.02 m |
6.19 m x 5.02 m |
|
Lower Level |
Bedroom |
4.51 m |
3.57 m |
4.51 m x 3.57 m |
|
Lower Level |
Recreational, Games Room |
5.02 m |
4.16 m |
5.02 m x 4.16 m |
|
Lower Level |
Games Room |
5.02 m |
4.03 m |
5.02 m x 4.03 m |
|
Main Level |
Great Room |
6.57 m |
4.31 m |
6.57 m x 4.31 m |
|
Main Level |
Kitchen |
6.24 m |
3.5 m |
6.24 m x 3.5 m |
|
Main Level |
Dining Room |
3.5 m |
4.08 m |
3.5 m x 4.08 m |
|
Main Level |
Primary Bedroom |
5.18 m |
4.26 m |
5.18 m x 4.26 m |
|
Main Level |
Bedroom |
3.96 m |
3.63 m |
3.96 m x 3.63 m |
|
Main Level |
Bedroom |
3.91 m |
3.63 m |
3.91 m x 3.63 m |
|
Main Level |
Laundry Room |
3.63 m |
1.82 m |
3.63 m x 1.82 m |
Utilities
|
Cable
|
Available |
|
Electricity
|
Installed |
https://www.realtor.ca/real-estate/28636235/31-reid-court-puslinch-crieffaikensvillekillean-crieffaikensvillekillean

