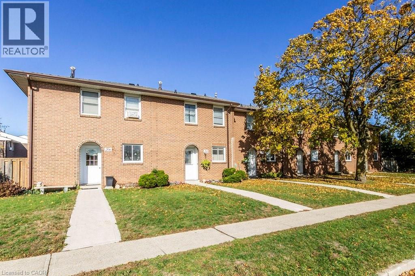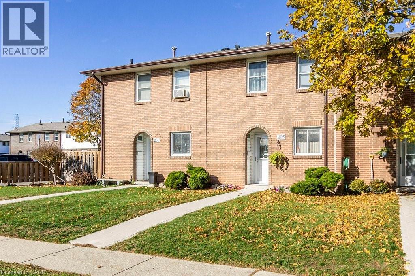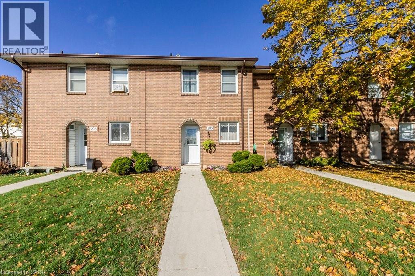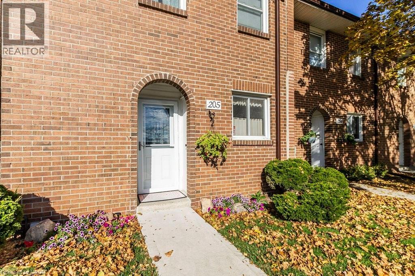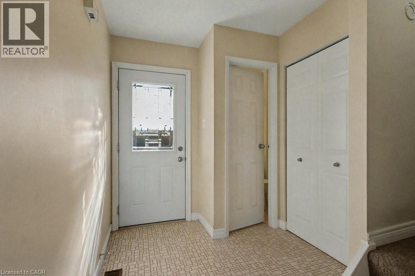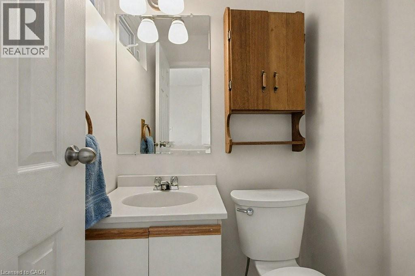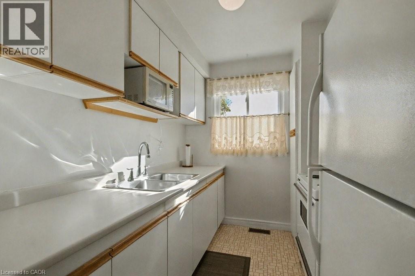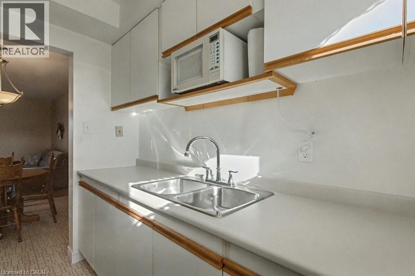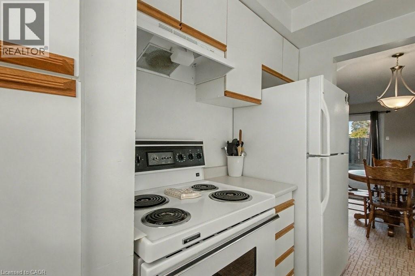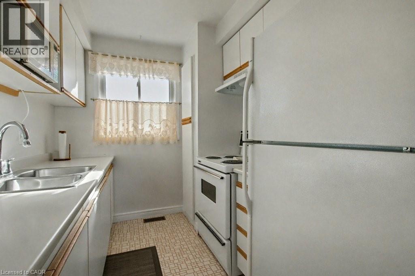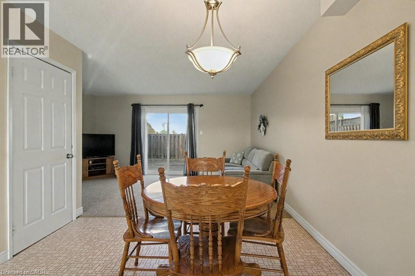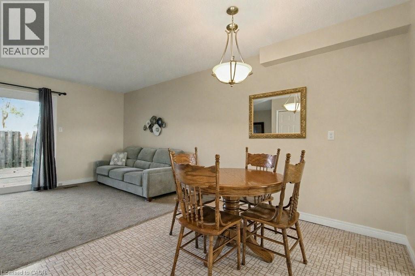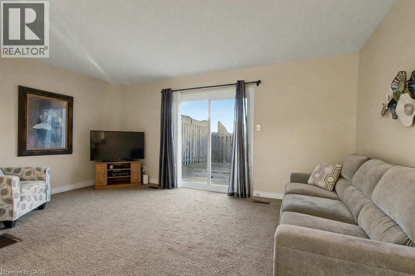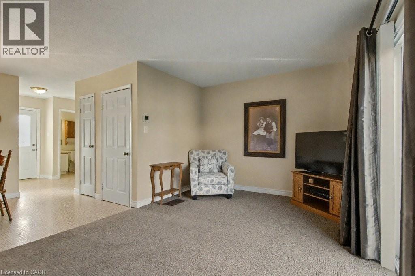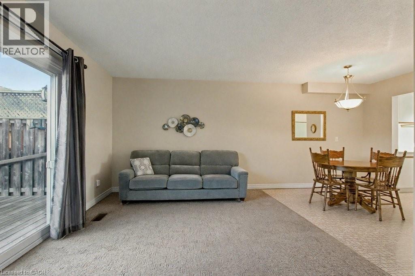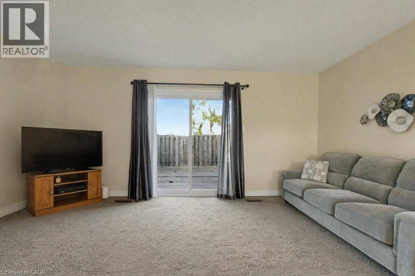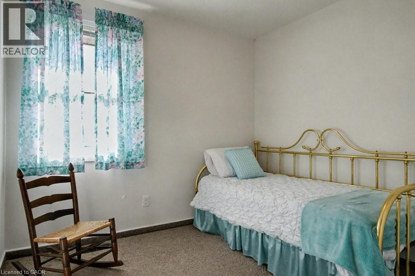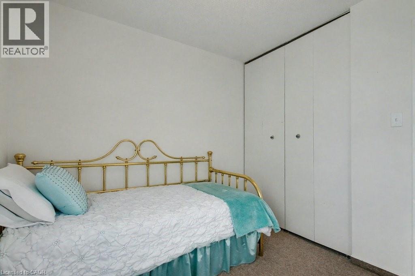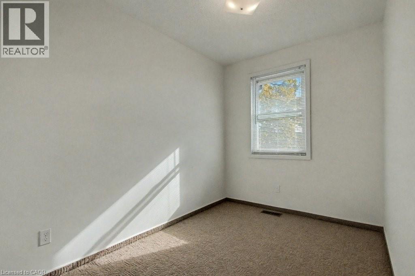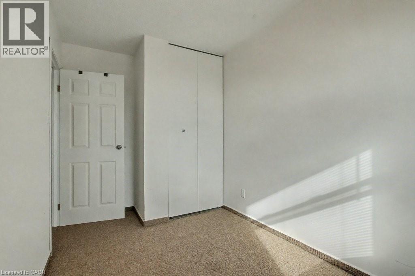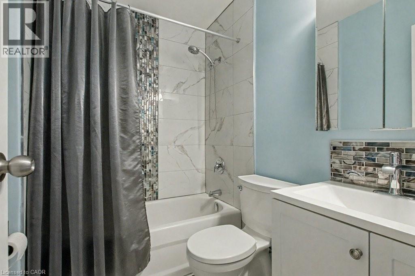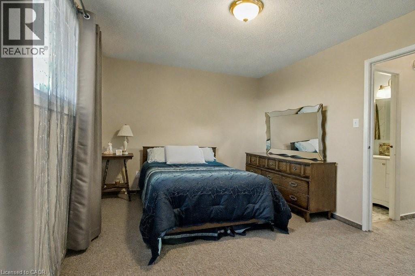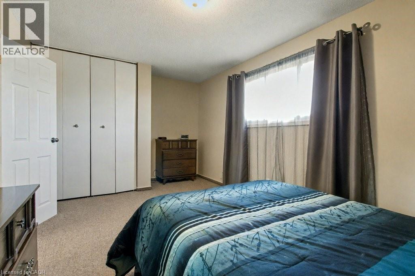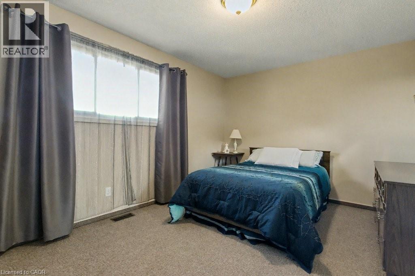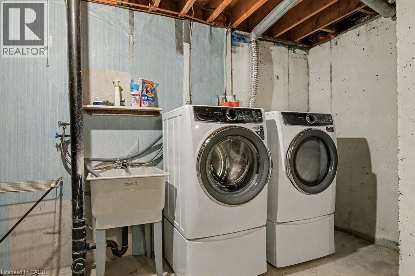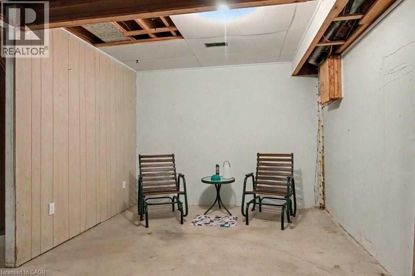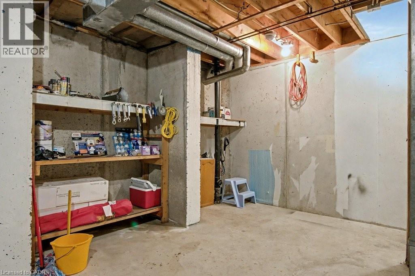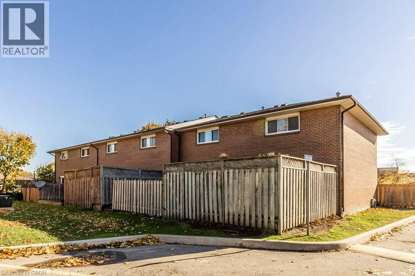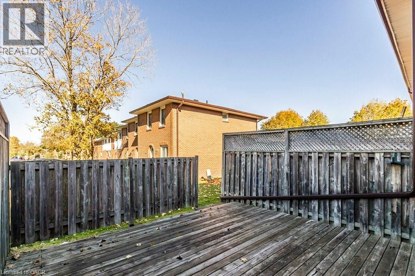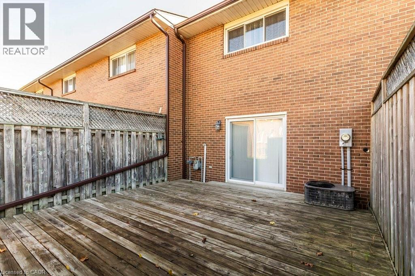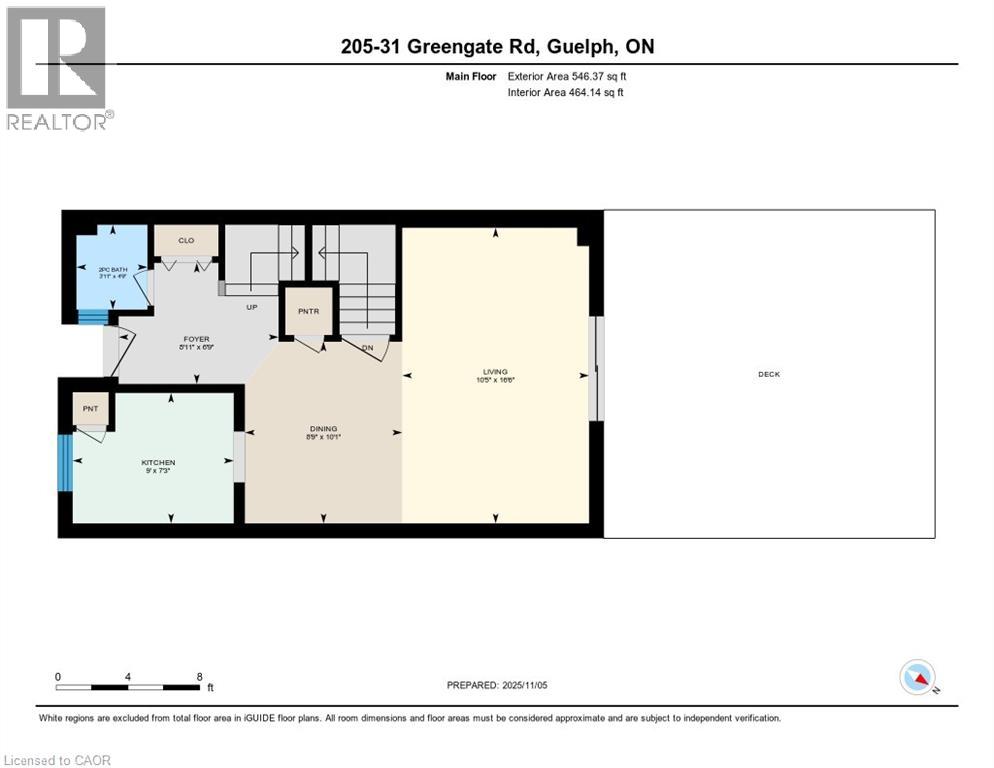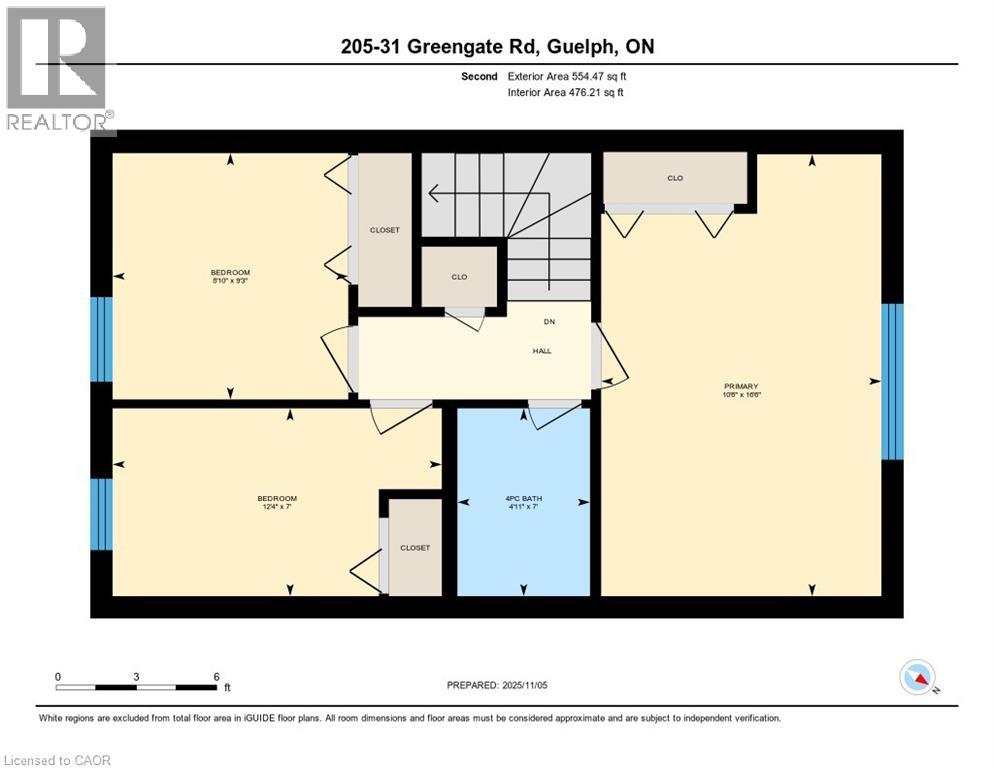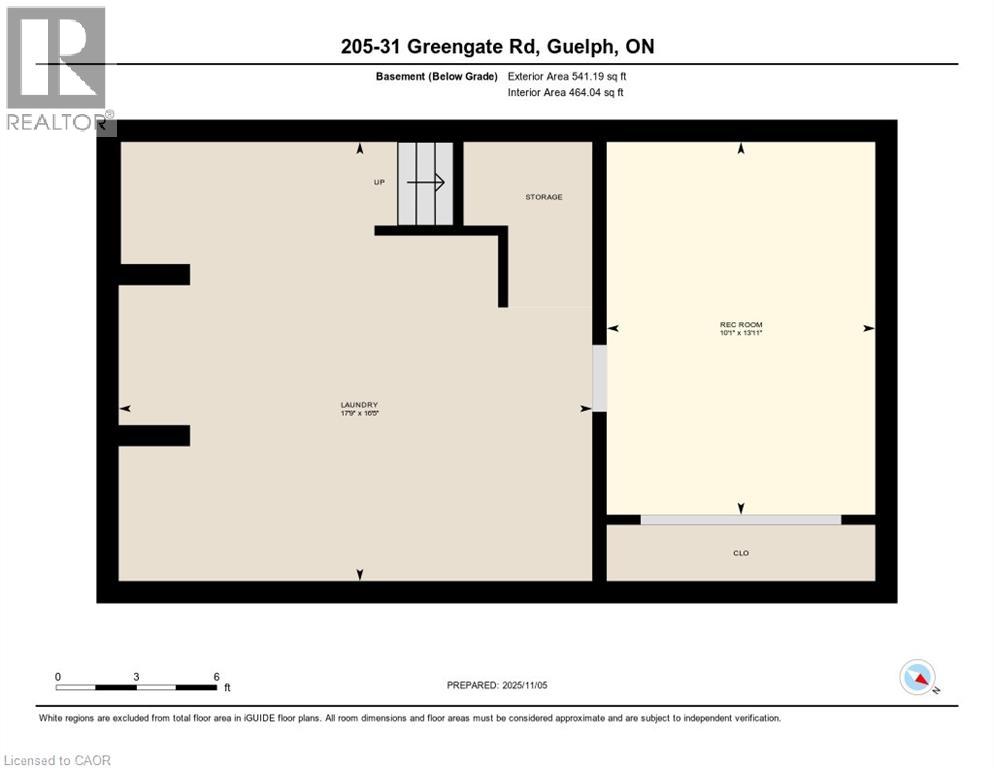31 Greengate Road Unit# 205 Guelph, Ontario N1H 6R3
3 Bedroom
2 Bathroom
1100 sqft
2 Level
Central Air Conditioning
Forced Air
$499,900Maintenance,
$385 Monthly
Maintenance,
$385 MonthlyHere is your opportunity to get into the Real Estate market. 3 Bedroom 2 Bath with public transit at your doorstep and No Frills grocery right across the street. You are surrounded by conveniences and amenities. This unit is turn key, just move in and start enjoying home ownership for the same price as rent!!! (id:63008)
Property Details
| MLS® Number | 40785938 |
| Property Type | Single Family |
| AmenitiesNearBy | Park, Playground, Public Transit, Schools, Shopping |
| ParkingSpaceTotal | 1 |
Building
| BathroomTotal | 2 |
| BedroomsAboveGround | 3 |
| BedroomsTotal | 3 |
| Appliances | Dryer, Refrigerator, Stove, Washer |
| ArchitecturalStyle | 2 Level |
| BasementDevelopment | Unfinished |
| BasementType | Full (unfinished) |
| ConstructionMaterial | Wood Frame |
| ConstructionStyleAttachment | Attached |
| CoolingType | Central Air Conditioning |
| ExteriorFinish | Brick, Concrete, Wood |
| HalfBathTotal | 1 |
| HeatingFuel | Natural Gas |
| HeatingType | Forced Air |
| StoriesTotal | 2 |
| SizeInterior | 1100 Sqft |
| Type | Row / Townhouse |
| UtilityWater | Municipal Water |
Parking
| Visitor Parking |
Land
| Acreage | No |
| LandAmenities | Park, Playground, Public Transit, Schools, Shopping |
| Sewer | Municipal Sewage System |
| SizeTotalText | Unknown |
| ZoningDescription | R3-2 |
Rooms
| Level | Type | Length | Width | Dimensions |
|---|---|---|---|---|
| Second Level | 4pc Bathroom | 7'0'' x 4'11'' | ||
| Second Level | Bedroom | 7'0'' x 12'4'' | ||
| Second Level | Bedroom | 9'3'' x 8'10'' | ||
| Second Level | Primary Bedroom | 16'6'' x 10'6'' | ||
| Main Level | Living Room | 16'6'' x 10'5'' | ||
| Main Level | Kitchen | 7'3'' x 9'0'' | ||
| Main Level | Foyer | 6'9'' x 8'11'' | ||
| Main Level | Dining Room | 10'1'' x 8'9'' | ||
| Main Level | 2pc Bathroom | 4'9'' x 8'11'' |
https://www.realtor.ca/real-estate/29070405/31-greengate-road-unit-205-guelph
Ryan Morris
Salesperson
RE/MAX Real Estate Centre Inc., Brokerage
766 Old Hespeler Rd
Cambridge, Ontario N3H 5L8
766 Old Hespeler Rd
Cambridge, Ontario N3H 5L8

