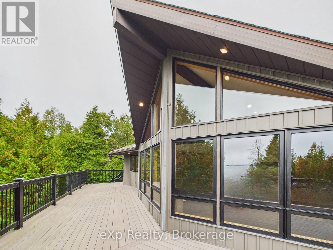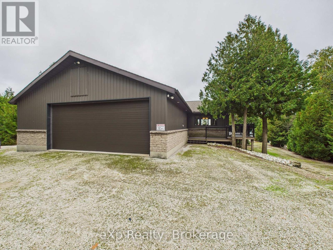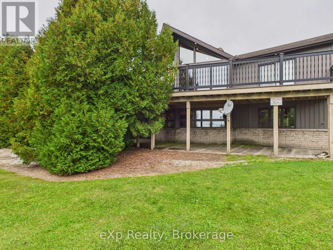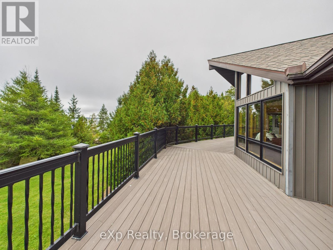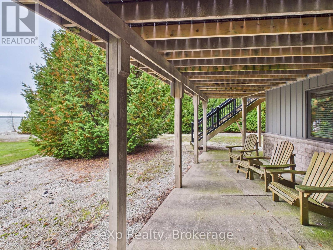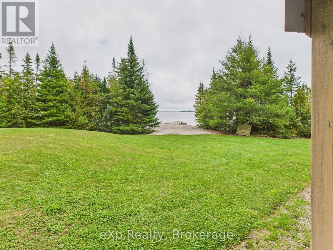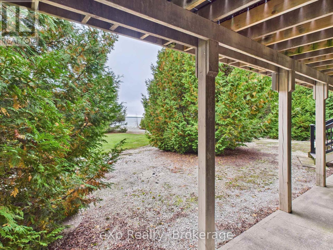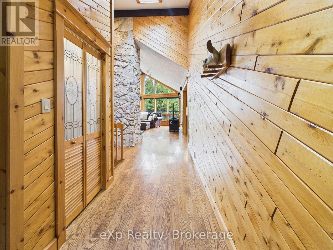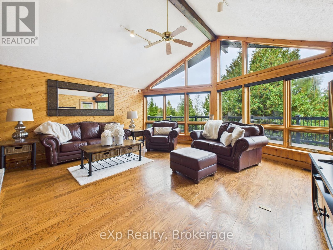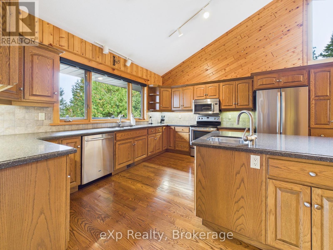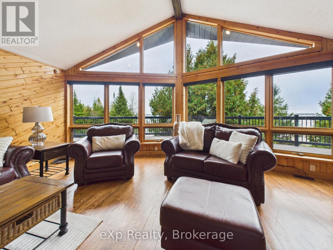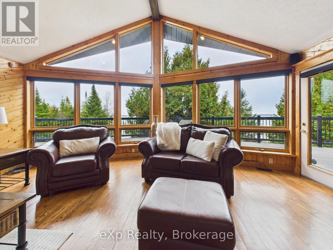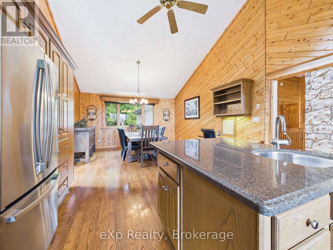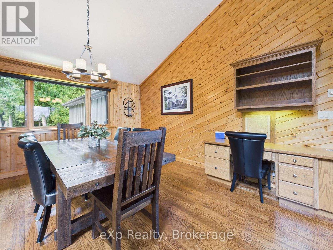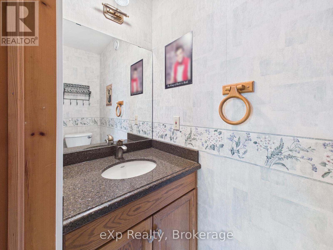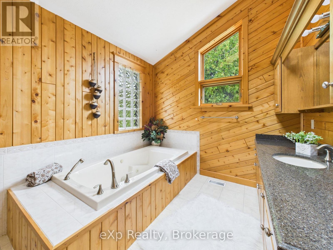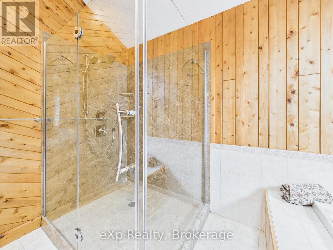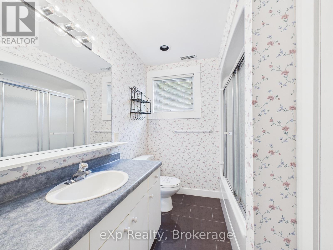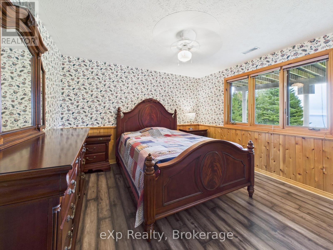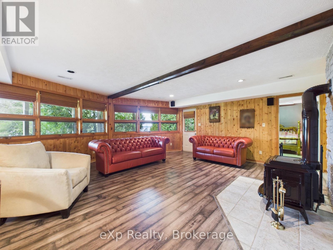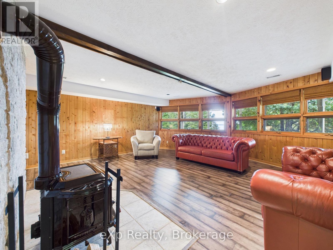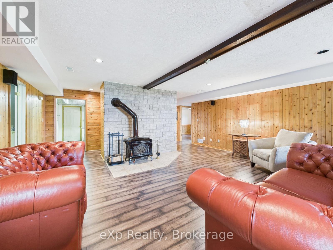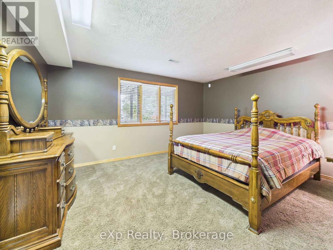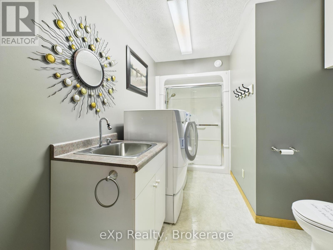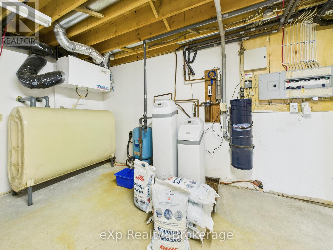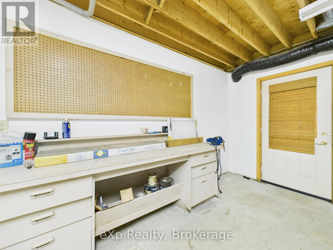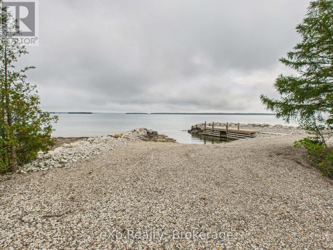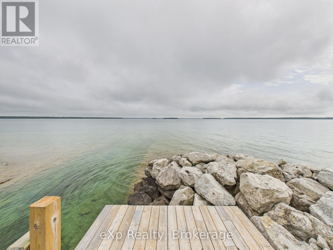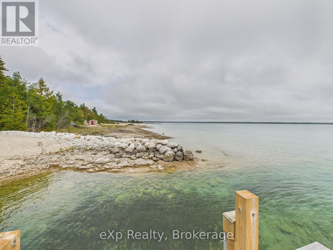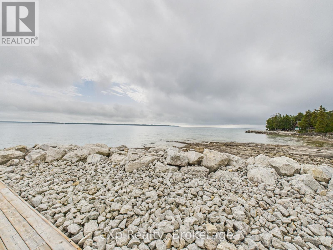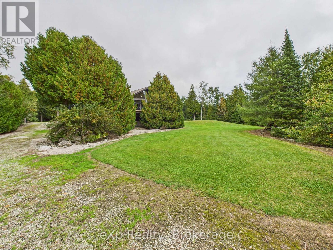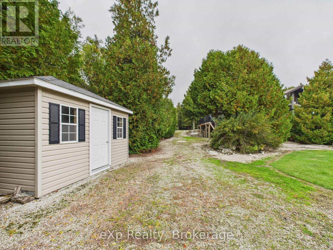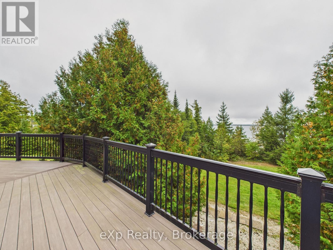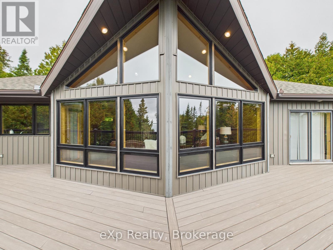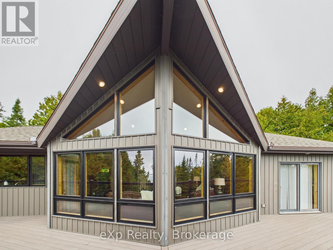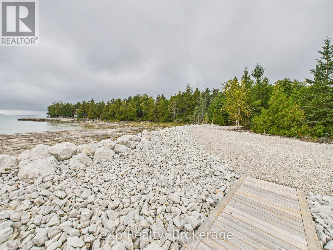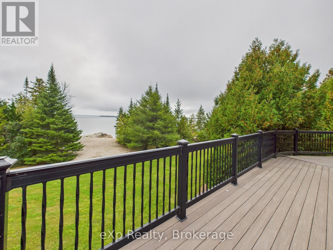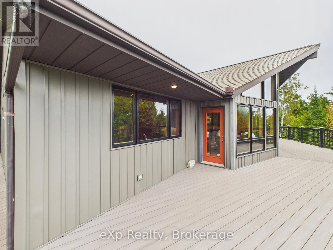31 Goderich Point Loop Northern Bruce Peninsula, Ontario N0H 1W0
$1,365,000
Welcome to 31 Goderich Point Loop, Northern Bruce Peninsula, a stunning waterfront sanctuary that guarantees exceptional privacy and showcases the beauty of nature. Nestled on a generous lot with crystal-clear waters and a private dock, this property is perfect for accommodating your watercraft, including larger boats, thanks to its ample depth. Constructed in 1996, this two-story residence encompasses four spacious bedrooms and three bathrooms, along with a walkout basement featuring multiple entrances. At the heart of the home lies a magnificent stone fireplace that enhances the inviting atmosphere throughout the space. The interior is adorned with exquisite wood finishes, while expansive windows allow an abundance of natural light and offer breathtaking views. Step outside onto the composite wraparound deck, ideal for entertaining or simply savoring the mesmerizing sunsets. A long driveway leads to the home, enhancing its secluded feel, while the double-car garage provides added convenience. Whether you're relishing a tranquil morning by the water or hosting gatherings with friends and family, this property is thoughtfully designed for relaxation and connection with the surrounding natural landscape. (id:63008)
Open House
This property has open houses!
10:00 am
Ends at:12:00 pm
Property Details
| MLS® Number | X12424414 |
| Property Type | Single Family |
| Community Name | Northern Bruce Peninsula |
| Easement | Unknown, None |
| ParkingSpaceTotal | 8 |
| Structure | Dock |
| ViewType | Direct Water View |
| WaterFrontType | Waterfront |
Building
| BathroomTotal | 4 |
| BedroomsAboveGround | 4 |
| BedroomsTotal | 4 |
| Age | 16 To 30 Years |
| Amenities | Fireplace(s) |
| Appliances | Dishwasher, Dryer, Furniture, Microwave, Stove, Washer, Window Coverings, Refrigerator |
| BasementDevelopment | Finished |
| BasementFeatures | Walk Out |
| BasementType | N/a (finished) |
| ConstructionStyleAttachment | Detached |
| CoolingType | Central Air Conditioning, Air Exchanger |
| ExteriorFinish | Vinyl Siding |
| FireplacePresent | Yes |
| FireplaceTotal | 2 |
| FireplaceType | Woodstove |
| FoundationType | Poured Concrete |
| HalfBathTotal | 1 |
| HeatingFuel | Oil |
| HeatingType | Forced Air |
| StoriesTotal | 2 |
| SizeInterior | 1500 - 2000 Sqft |
| Type | House |
Parking
| Attached Garage | |
| Garage |
Land
| AccessType | Public Road, Private Docking |
| Acreage | No |
| Sewer | Septic System |
| SizeDepth | 523 Ft ,10 In |
| SizeFrontage | 205 Ft ,2 In |
| SizeIrregular | 205.2 X 523.9 Ft |
| SizeTotalText | 205.2 X 523.9 Ft |
| ZoningDescription | Ru1 |
Rooms
| Level | Type | Length | Width | Dimensions |
|---|---|---|---|---|
| Basement | Workshop | 4.48 m | 4.17 m | 4.48 m x 4.17 m |
| Basement | Living Room | 6.03 m | 5.7 m | 6.03 m x 5.7 m |
| Basement | Bedroom | 3.53 m | 3.71 m | 3.53 m x 3.71 m |
| Basement | Utility Room | 3.59 m | 3.38 m | 3.59 m x 3.38 m |
| Basement | Bathroom | 1.57 m | 2.15 m | 1.57 m x 2.15 m |
| Basement | Bedroom | 3.54 m | 3.19 m | 3.54 m x 3.19 m |
| Main Level | Kitchen | 4.5 m | 8.73 m | 4.5 m x 8.73 m |
| Main Level | Living Room | 6.09 m | 7.6 m | 6.09 m x 7.6 m |
| Main Level | Bedroom | 4.5 m | 4.68 m | 4.5 m x 4.68 m |
| Main Level | Bathroom | 4.45 m | 2.59 m | 4.45 m x 2.59 m |
| Main Level | Bathroom | 4.51 m | 2.78 m | 4.51 m x 2.78 m |
Jennifer Lamont
Salesperson
700 Goderich Street, 700 Goderich Street
Port Elgin, Ontario N0H 2C0

