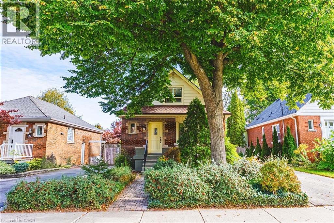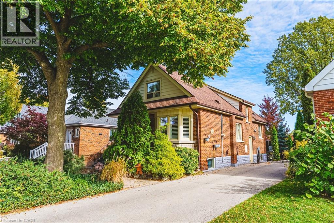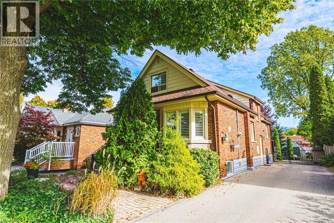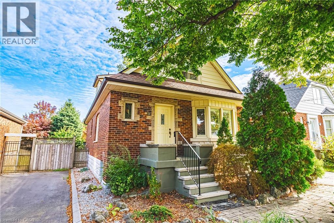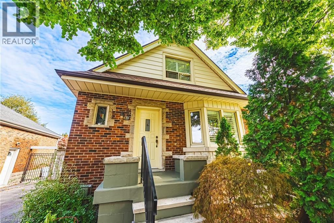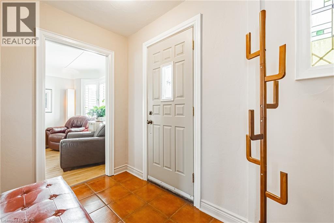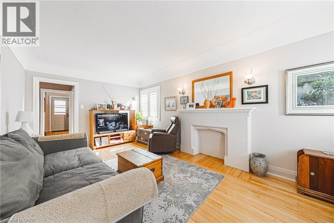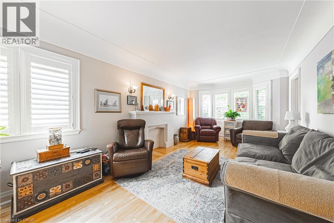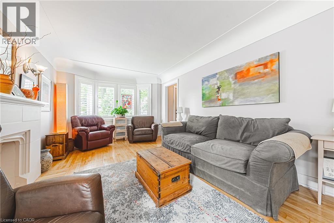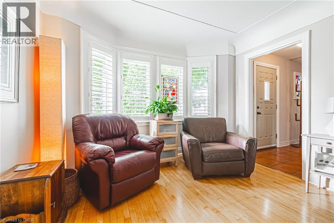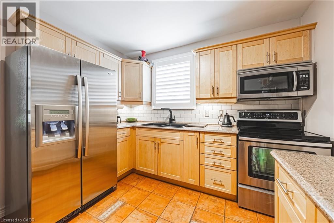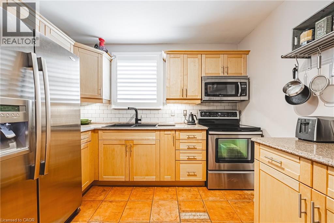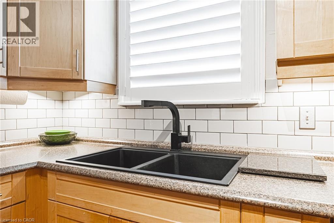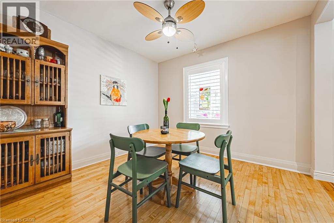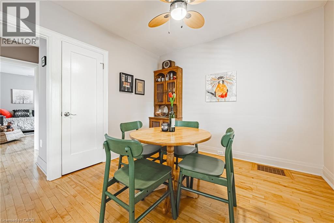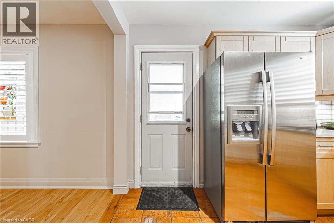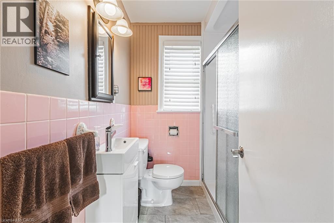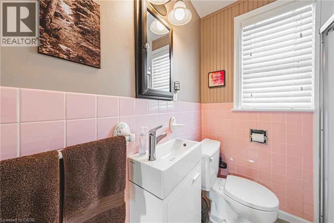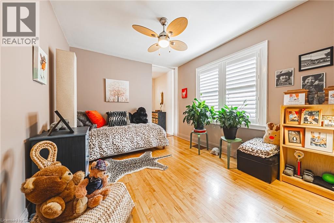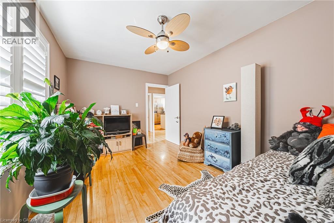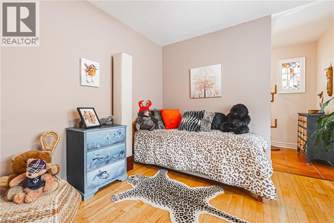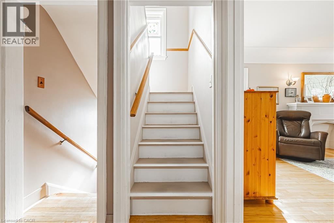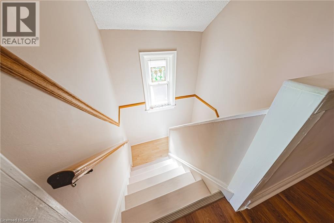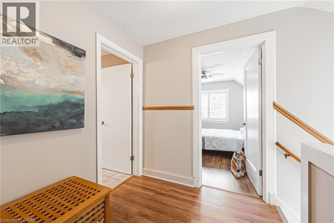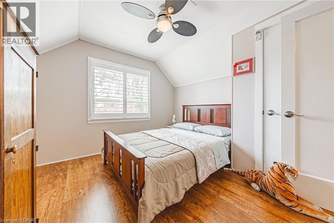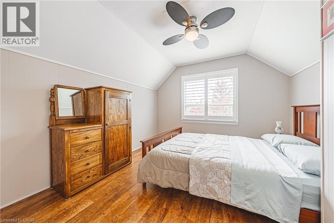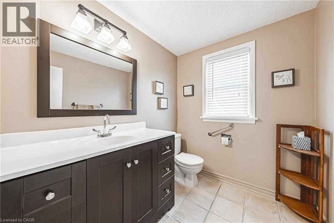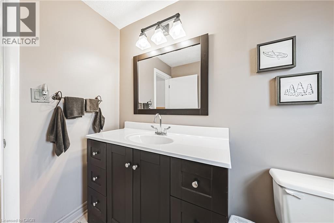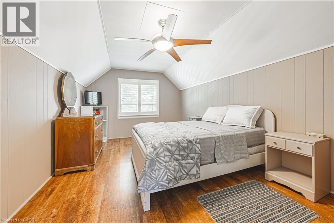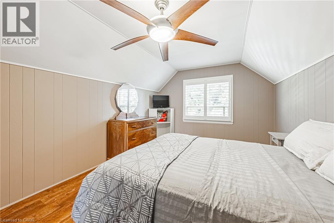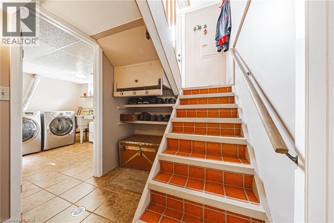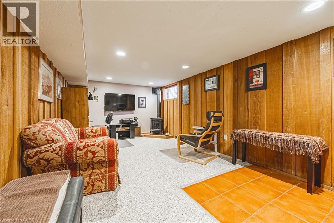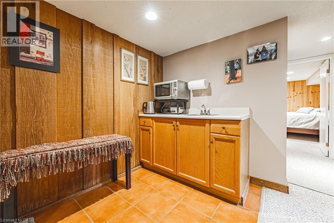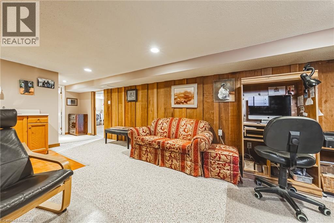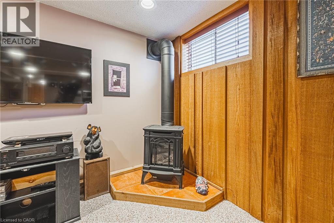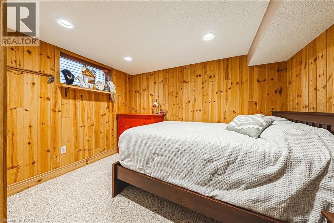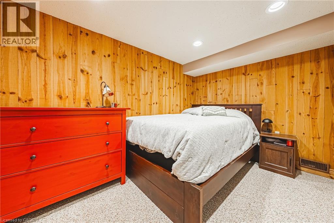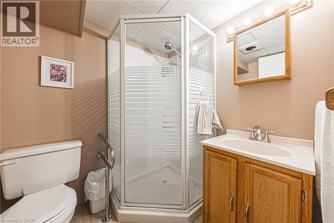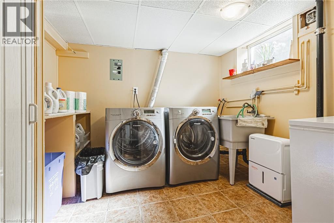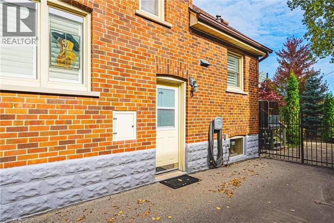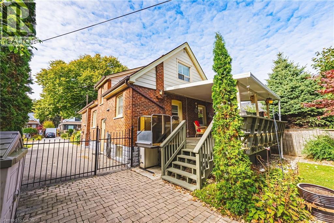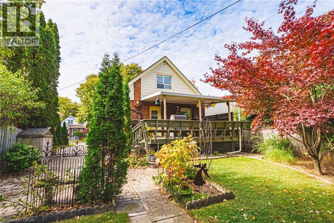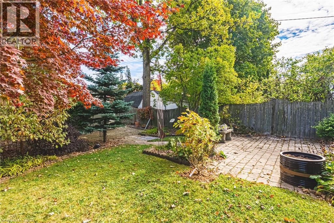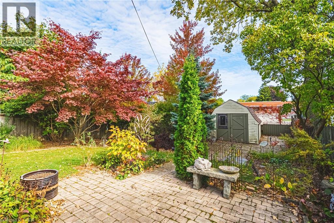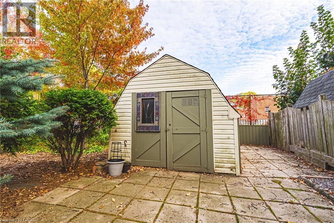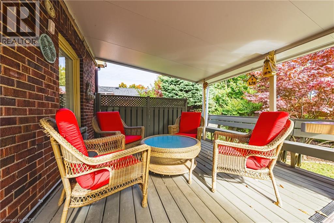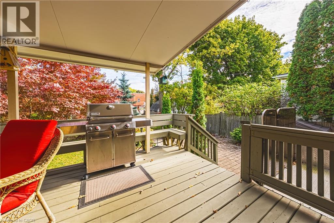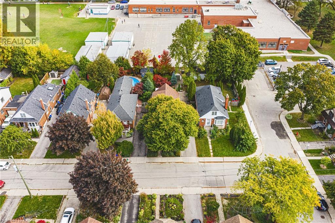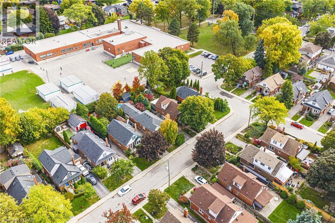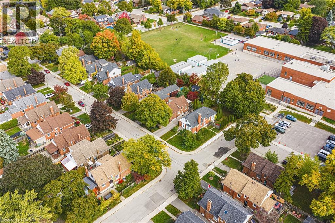31 Buchanan Street Hamilton, Ontario L9A 2V7
$699,900
Welcome to this charming updated 1.5-storey home in Hamilton’s desirable Centremount community! Featuring 2+1 bedrooms and 2.5 bathrooms, this beautifully updated and maintained home offers comfort, style, and functionality on every level. The main floor is filled with bright natural light, showcasing hardwood flooring and California shutters throughout the living room, dining area, and family room. The updated kitchen includes stainless steel appliances and easy access to the covered backyard deck with a lift making the home wheel chair accessible— perfect for entertaining or enjoying your morning coffee surrounded by mature trees. Upstairs, you’ll find two spacious bedrooms with new plank flooring and a convenient 2-piece powder room. The fully finished basement adds exceptional living space, featuring a cozy rec room with gas fireplace, an additional bedroom, a 3-piece bath, and a separate entrance — ideal for guests, in-laws, or potential income opportunities. New furnace and A/C installed August 2025.With beautiful curb appeal and a private backyard oasis, this home combines the best of city living and serene surroundings. Conveniently located on the Mountain close to parks, schools, shopping, and highway access, this Centremount gem is move-in ready and full of charm! (id:63008)
Property Details
| MLS® Number | 40779615 |
| Property Type | Single Family |
| AmenitiesNearBy | Park |
| CommunityFeatures | Quiet Area |
| Features | Paved Driveway |
| ParkingSpaceTotal | 3 |
| Structure | Shed, Porch |
Building
| BathroomTotal | 3 |
| BedroomsAboveGround | 2 |
| BedroomsBelowGround | 1 |
| BedroomsTotal | 3 |
| Appliances | Central Vacuum - Roughed In, Dryer, Freezer, Refrigerator, Stove, Water Meter, Washer, Microwave Built-in, Window Coverings |
| BasementDevelopment | Finished |
| BasementType | Full (finished) |
| ConstructedDate | 1946 |
| ConstructionMaterial | Concrete Block, Concrete Walls |
| ConstructionStyleAttachment | Detached |
| CoolingType | Central Air Conditioning |
| ExteriorFinish | Aluminum Siding, Brick, Concrete, Shingles |
| FireplacePresent | Yes |
| FireplaceTotal | 1 |
| FoundationType | Block |
| HalfBathTotal | 1 |
| HeatingFuel | Natural Gas |
| HeatingType | Forced Air |
| StoriesTotal | 2 |
| SizeInterior | 1389 Sqft |
| Type | House |
| UtilityWater | Municipal Water |
Land
| AccessType | Road Access |
| Acreage | No |
| LandAmenities | Park |
| LandscapeFeatures | Landscaped |
| Sewer | Municipal Sewage System |
| SizeDepth | 117 Ft |
| SizeFrontage | 39 Ft |
| SizeTotalText | Under 1/2 Acre |
| ZoningDescription | C |
Rooms
| Level | Type | Length | Width | Dimensions |
|---|---|---|---|---|
| Second Level | 2pc Bathroom | 6'2'' x 7'5'' | ||
| Second Level | Bedroom | 10'9'' x 10'5'' | ||
| Second Level | Primary Bedroom | 16'1'' x 10'6'' | ||
| Basement | Other | 20'5'' x 9'10'' | ||
| Basement | Laundry Room | 9'10'' x 9'11'' | ||
| Basement | 3pc Bathroom | 6'0'' x 5'10'' | ||
| Basement | Bedroom | 10'1'' x 10'9'' | ||
| Basement | Recreation Room | 25'10'' x 10'9'' | ||
| Main Level | 4pc Bathroom | 6'4'' x 6'7'' | ||
| Main Level | Kitchen | 10'4'' x 10'4'' | ||
| Main Level | Dining Room | 10'4'' x 10'7'' | ||
| Main Level | Family Room | 13'8'' x 10'0'' | ||
| Main Level | Living Room | 20'11'' x 11'1'' |
https://www.realtor.ca/real-estate/28997775/31-buchanan-street-hamilton
Nicolas Von Bredow
Broker of Record
#250-2247 Rymal Road East
Stoney Creek, Ontario L8J 2V8
John Paul Iannuzzi
Broker Manager
#250-2247 Rymal Road East
Stoney Creek, Ontario L8J 2V8

