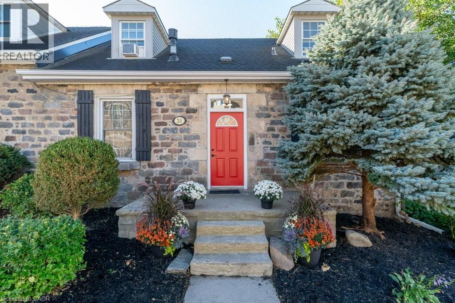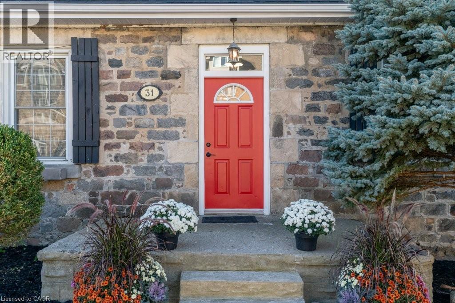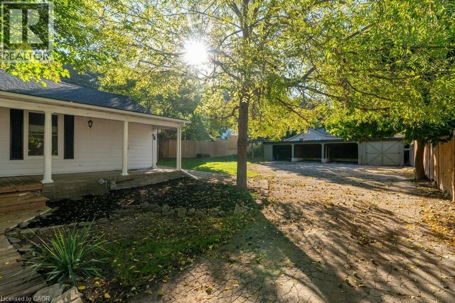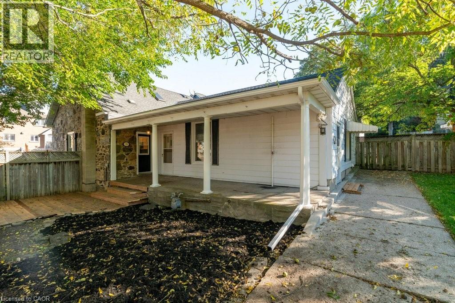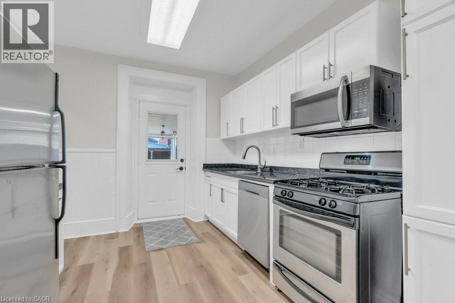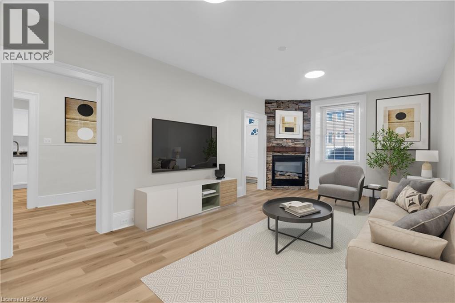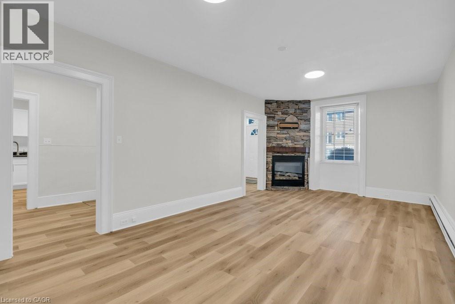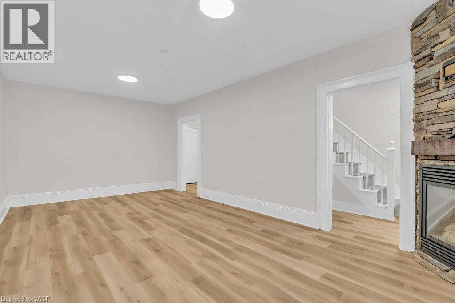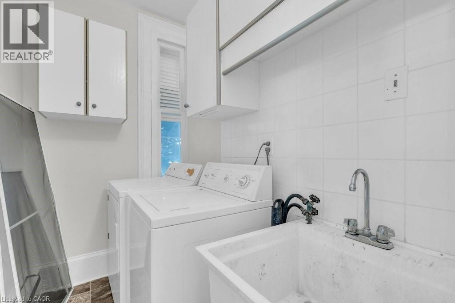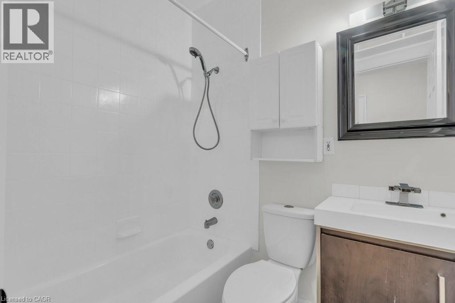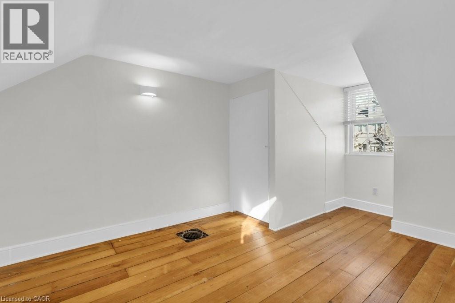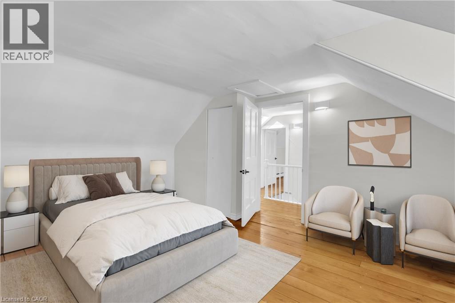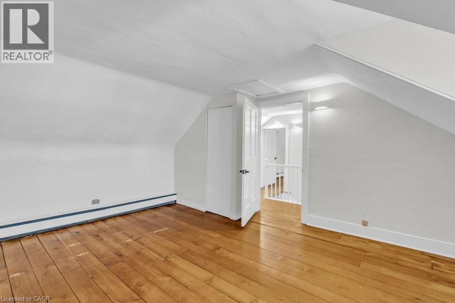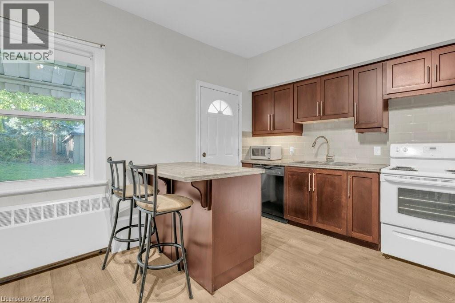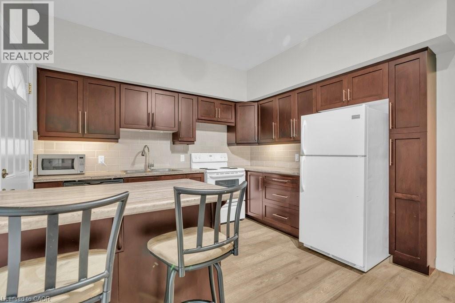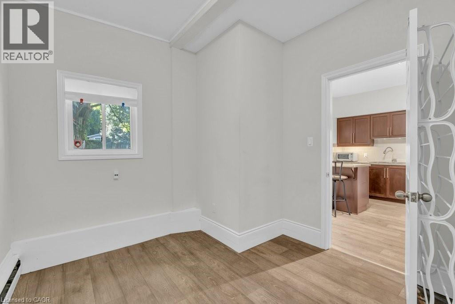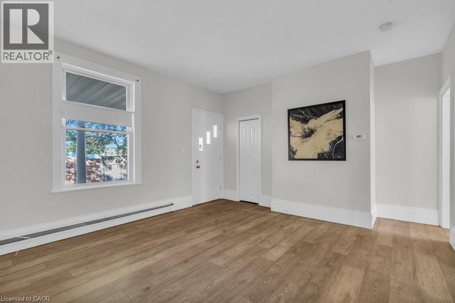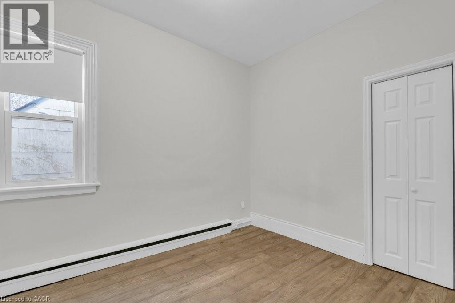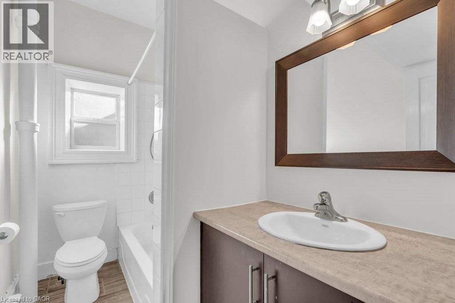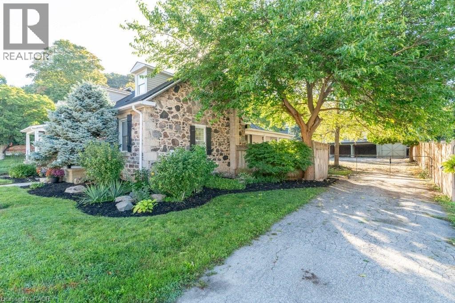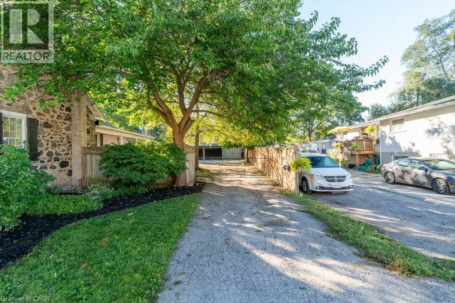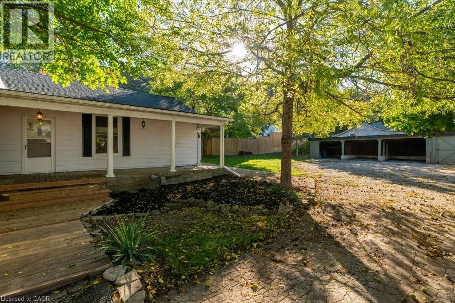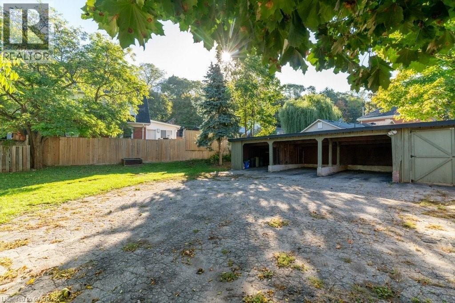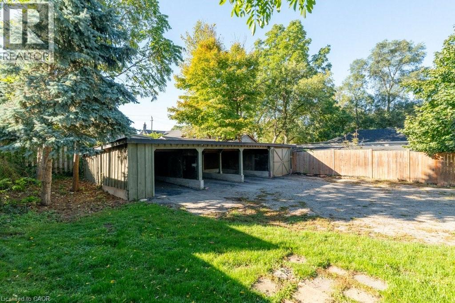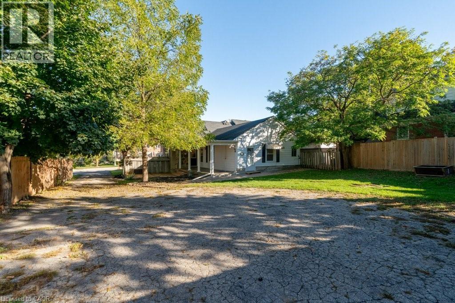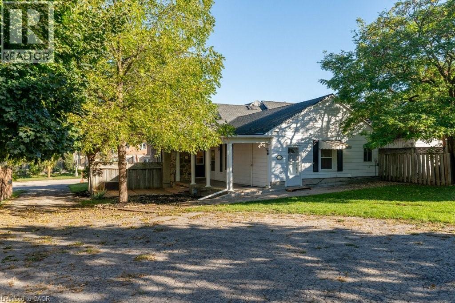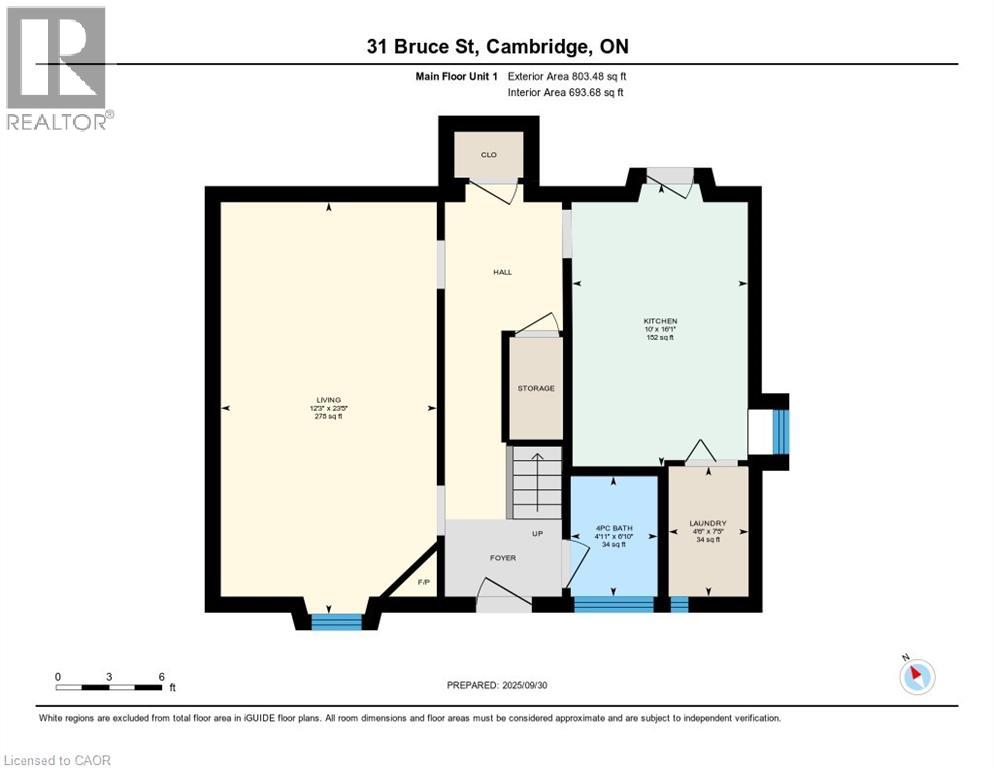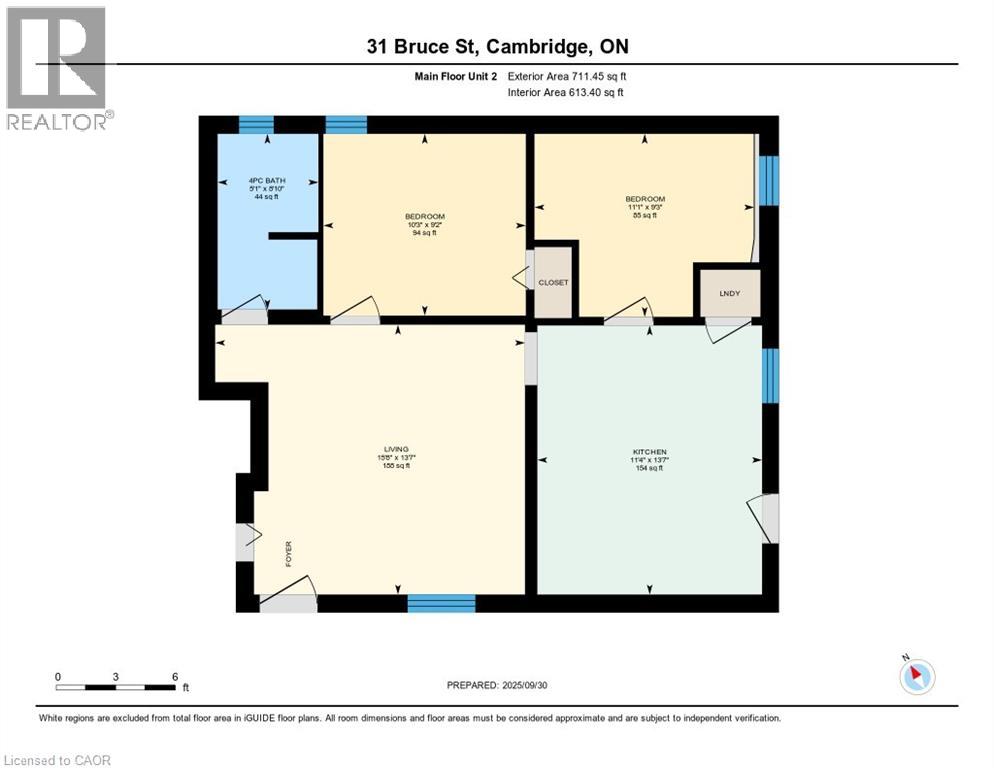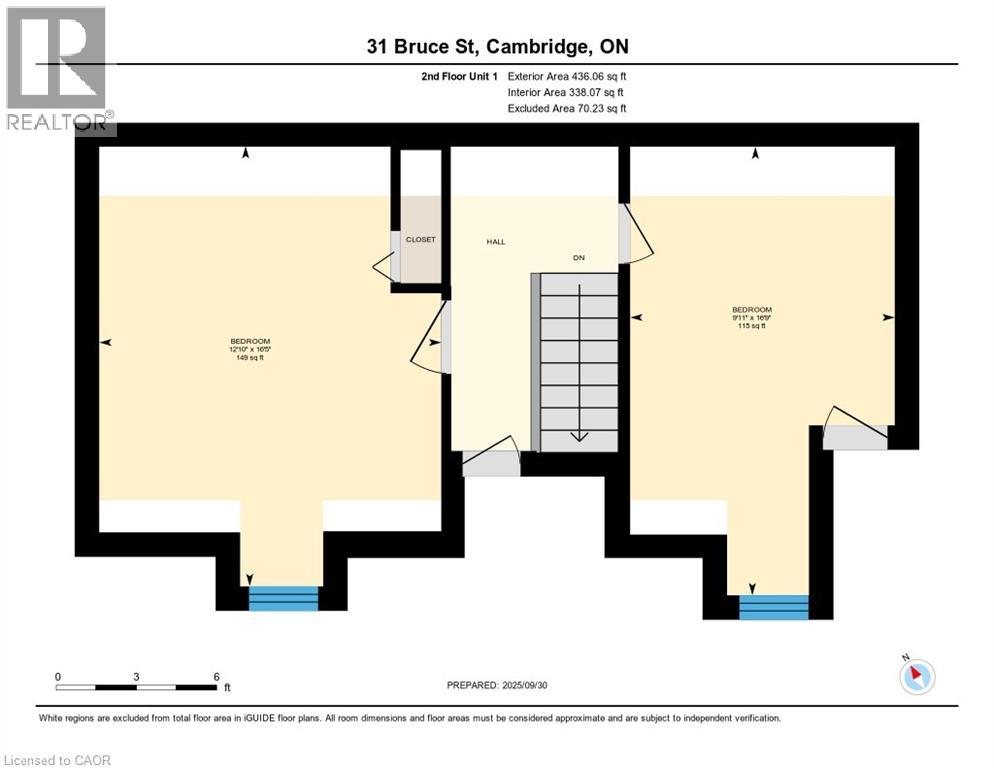31 Bruce Street Cambridge, Ontario N1R 2E1
$695,000
Welcome to this historic legal duplex semi, ideally located in East Galt just steps from the vibrant and trendy Gaslight District. This side-by-side duplex is perfect for owner-occupied use with a mortgage helper or as a sharp investment opportunity, and it's offered with vacant possession for maximum flexibility. Unit 1 features two spacious upper bedrooms, a large main-floor living area with a cozy gas fireplace, a bright eat-in kitchen, main floor laundry, and a 4-piece bath. The kitchen opens to a generous covered porch and private deck, perfect for entertaining. Unit 2 also offers two bedrooms, an upgraded kitchen, cozy living space, private laundry, and access to its own charming yard. Both units have been freshly painted and feature new, contemporary, carpet-free flooring throughout. Parking is a breeze with a private driveway and four covered carport spaces. Additional updates include new eavestroughs, and all appliances are included. Located close to schools, shopping, the Grand River, walking trails, highway access, and all the amenities of downtown Galt, this property is a rare opportunity in one of Cambridge’s most desirable neighbourhoods. (id:63008)
Property Details
| MLS® Number | 40774282 |
| Property Type | Single Family |
| AmenitiesNearBy | Park, Place Of Worship, Playground, Public Transit, Schools, Shopping |
| EquipmentType | Water Heater |
| Features | In-law Suite |
| ParkingSpaceTotal | 10 |
| RentalEquipmentType | Water Heater |
| Structure | Porch |
Building
| BathroomTotal | 2 |
| BedroomsAboveGround | 4 |
| BedroomsTotal | 4 |
| Appliances | Dishwasher, Dryer, Refrigerator, Stove, Water Softener, Washer, Microwave Built-in |
| BasementDevelopment | Unfinished |
| BasementType | Crawl Space (unfinished) |
| ConstructedDate | 1888 |
| ConstructionStyleAttachment | Semi-detached |
| CoolingType | None |
| ExteriorFinish | Aluminum Siding, Stone |
| FireplacePresent | Yes |
| FireplaceTotal | 1 |
| FoundationType | Stone |
| HeatingType | Hot Water Radiator Heat |
| StoriesTotal | 2 |
| SizeInterior | 1930 Sqft |
| Type | House |
| UtilityWater | Municipal Water |
Parking
| Detached Garage | |
| Carport |
Land
| AccessType | Road Access |
| Acreage | No |
| LandAmenities | Park, Place Of Worship, Playground, Public Transit, Schools, Shopping |
| LandscapeFeatures | Landscaped |
| Sewer | Municipal Sewage System |
| SizeDepth | 132 Ft |
| SizeFrontage | 68 Ft |
| SizeIrregular | 0.2 |
| SizeTotal | 0.2 Ac|under 1/2 Acre |
| SizeTotalText | 0.2 Ac|under 1/2 Acre |
| ZoningDescription | R4 |
Rooms
| Level | Type | Length | Width | Dimensions |
|---|---|---|---|---|
| Second Level | Bedroom | 16'2'' x 12'10'' | ||
| Second Level | Bedroom | 14'7'' x 9'10'' | ||
| Main Level | Bedroom | 9'2'' x 10'2'' | ||
| Main Level | Living Room | 13'7'' x 15'8'' | ||
| Main Level | Kitchen | 13'5'' x 11'4'' | ||
| Main Level | Bedroom | 9'4'' x 11'4'' | ||
| Main Level | 4pc Bathroom | 8'11'' x 5'1'' | ||
| Main Level | Living Room | 14'7'' x 12'3'' | ||
| Main Level | Kitchen | 15'1'' x 10'0'' | ||
| Main Level | Dining Room | 9'0'' x 12'3'' | ||
| Main Level | 4pc Bathroom | 7'0'' x 4'11'' |
https://www.realtor.ca/real-estate/28930423/31-bruce-street-cambridge
Lucy Christine Wehrle
Broker
240 Duke Street West Unit 7
Kitchener, Ontario N2H 3X6
Sean Strongman
Broker
240 Duke Street West Unit 7
Kitchener, Ontario N2H 3X6

