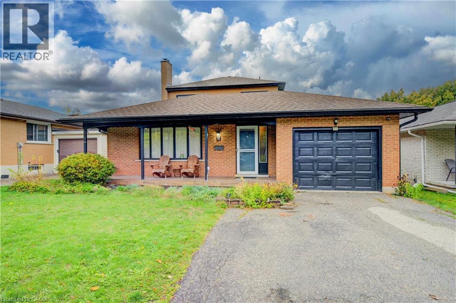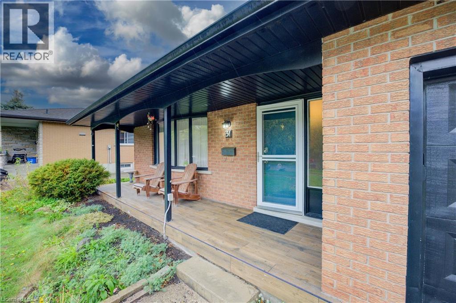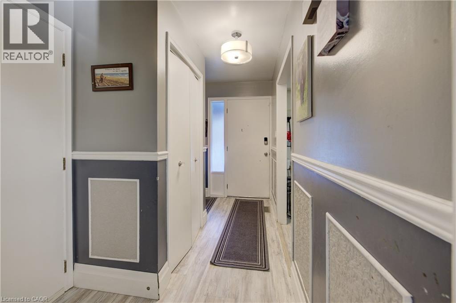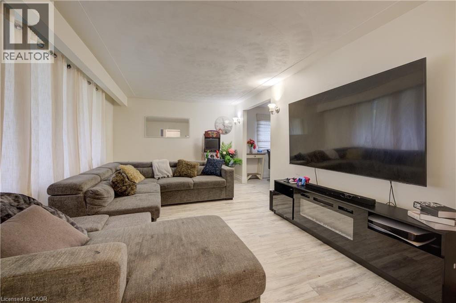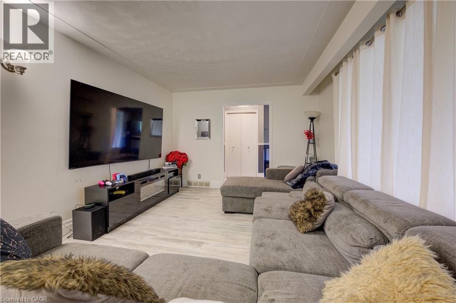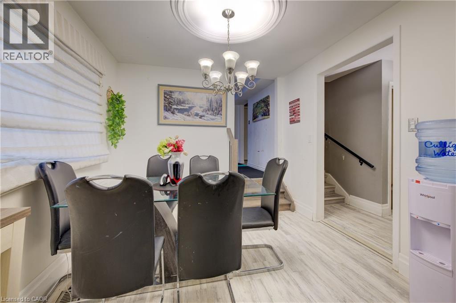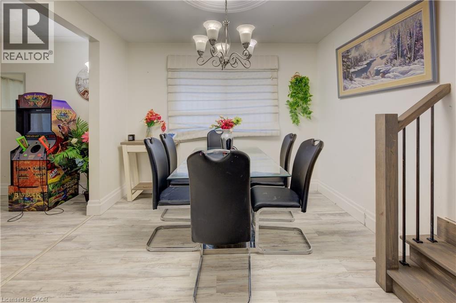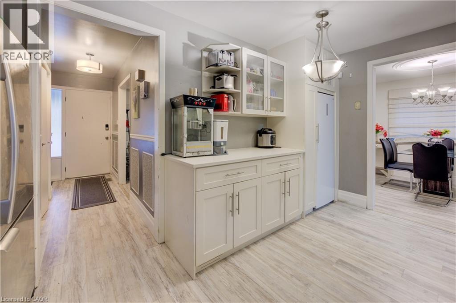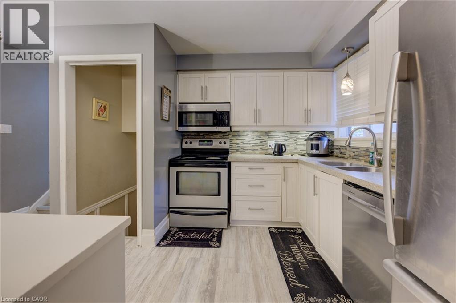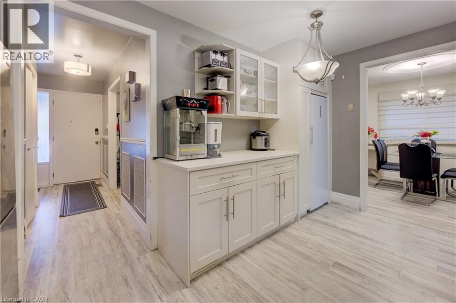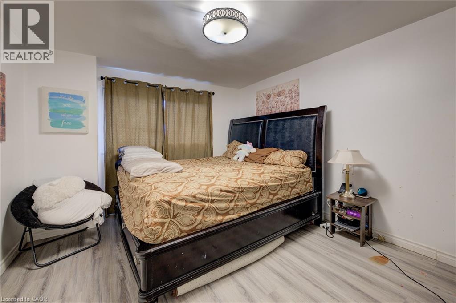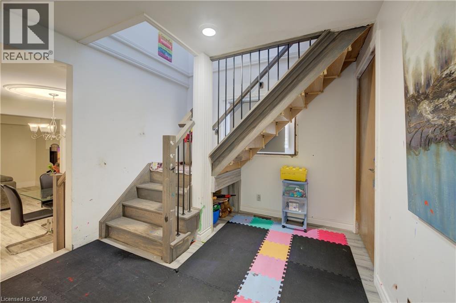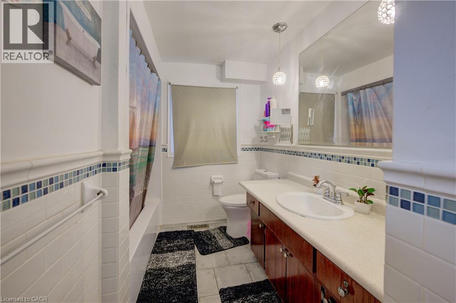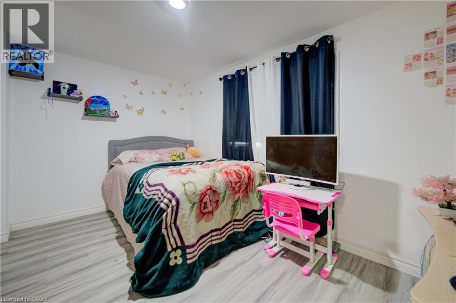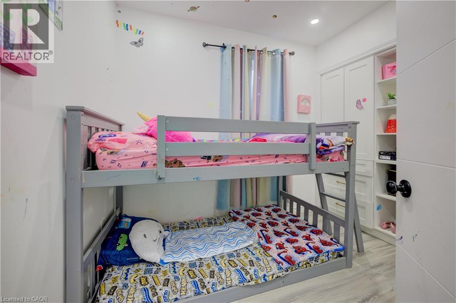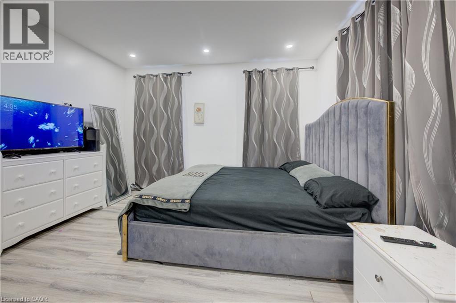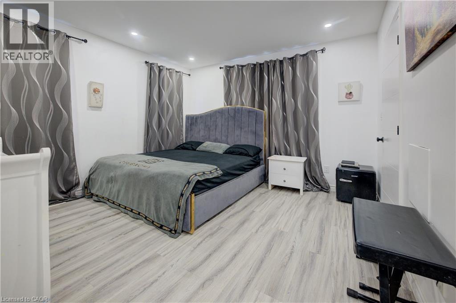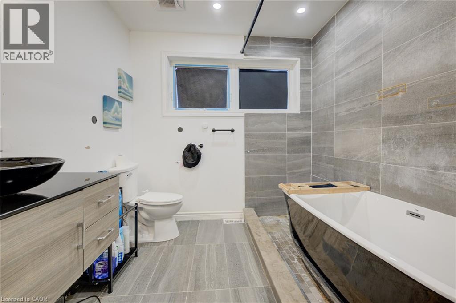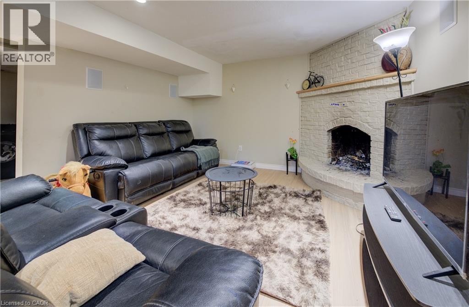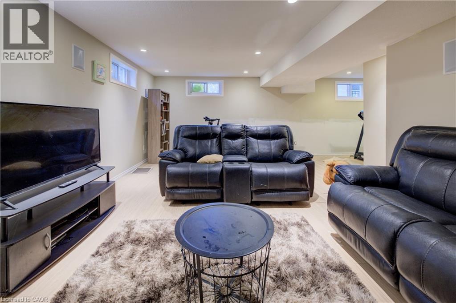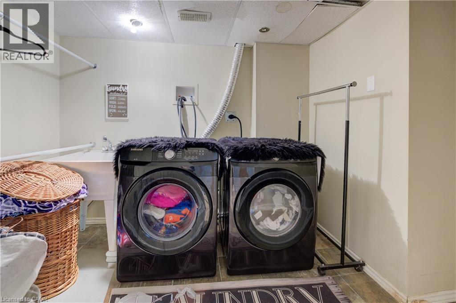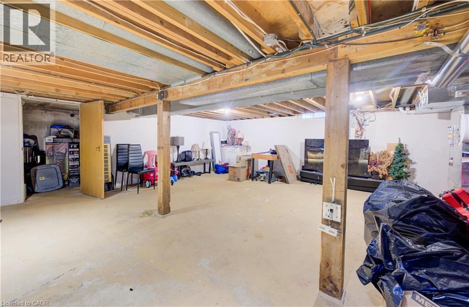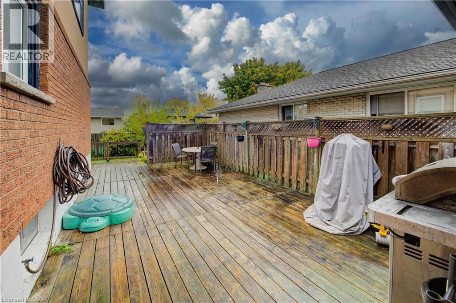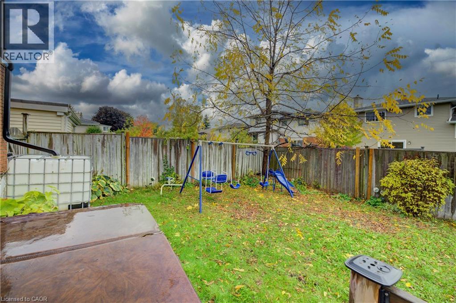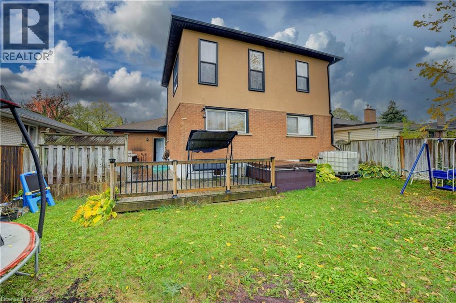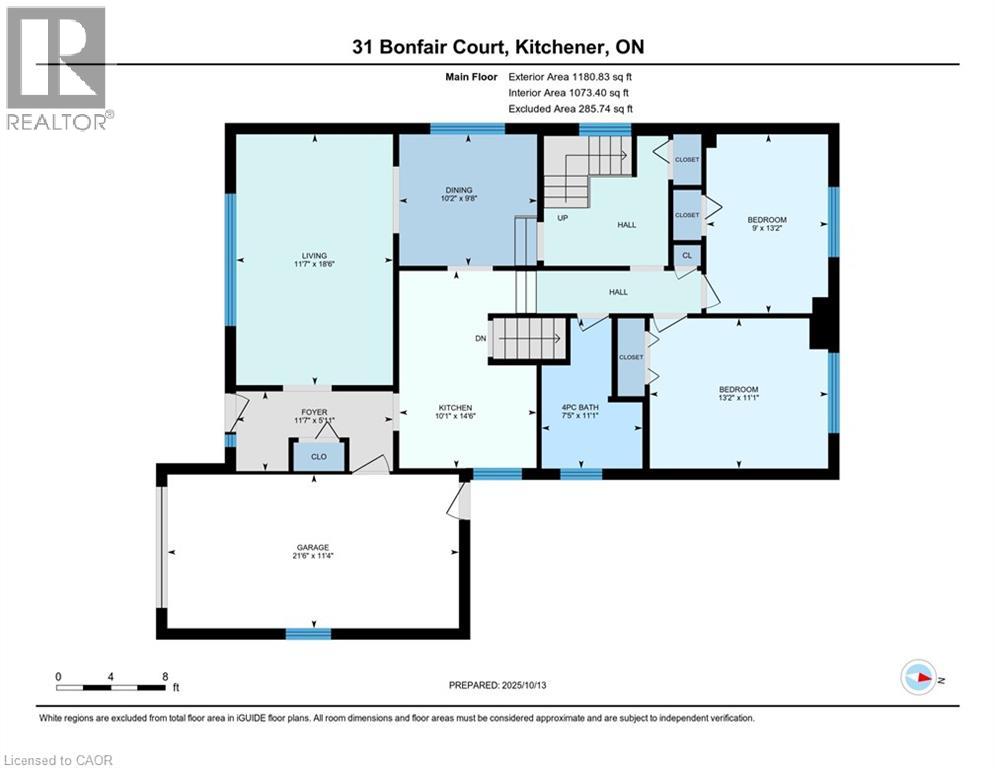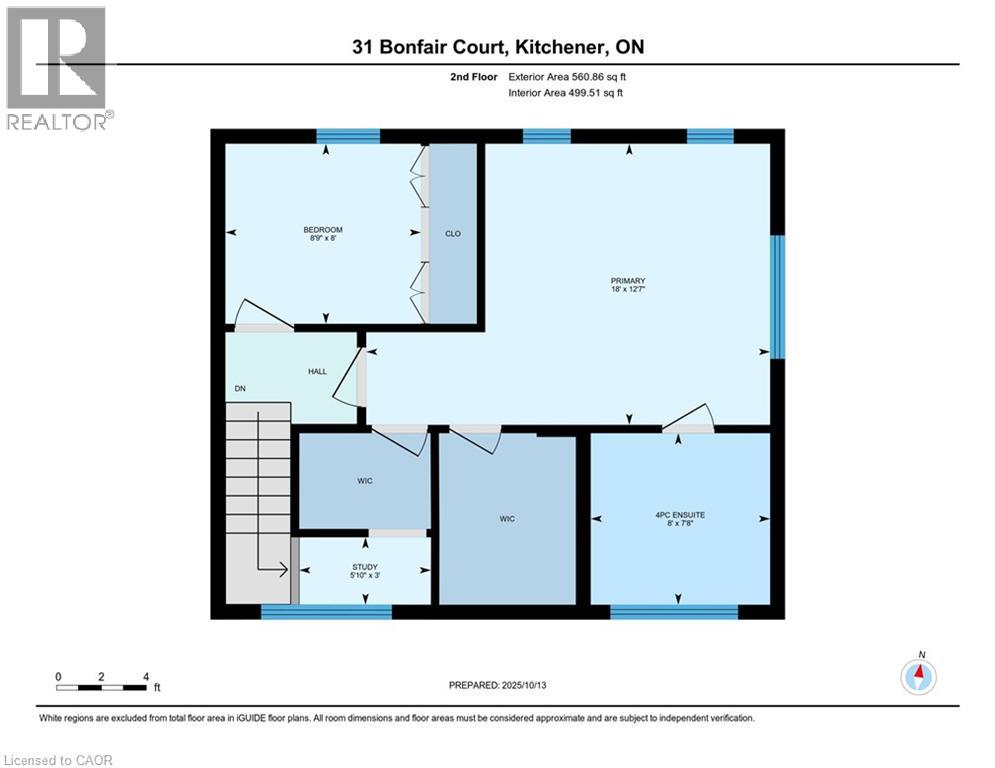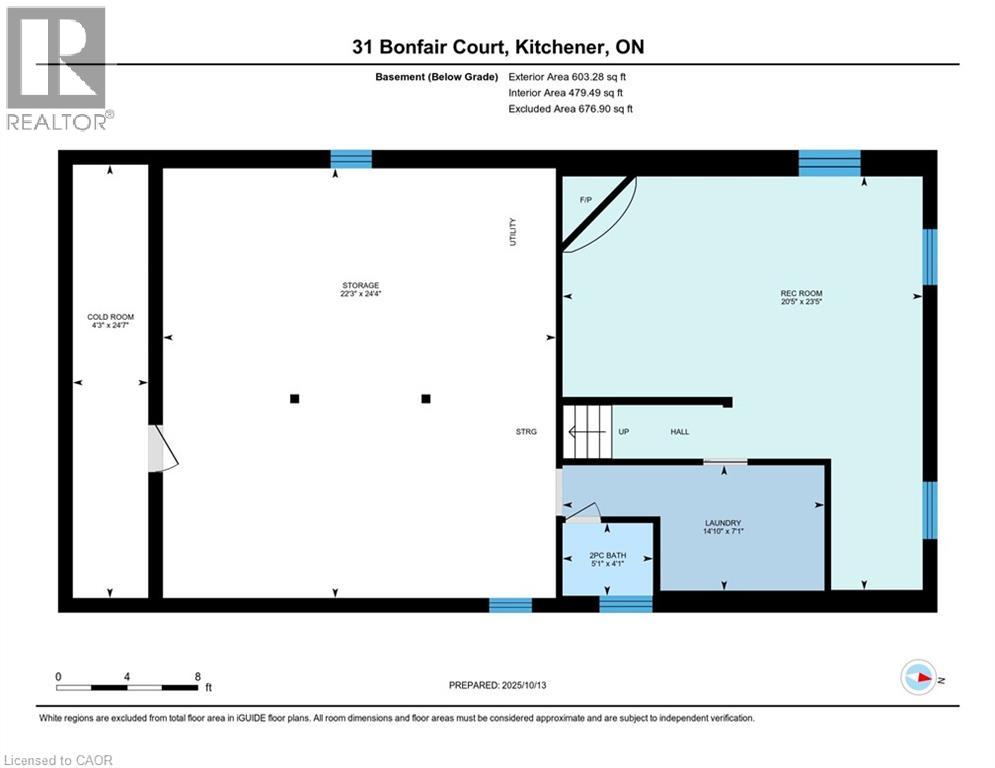31 Bonfair Court Kitchener, Ontario N2M 4P6
$649,900
Welcome to this lovely 4 bedroom backsplit in the Forest Hill neighborhood! The beautiful lush green grass and the driveway which can accommodate 3 cars. Access to the main floor is through the well lit foyer from where the living room, dining and kitchen can be accessed. The well sized 2 bedrooms and a 4 piece bathroom completes the units in the main floor. The upper floor comprises of the primary bedroom with a luxury ensuite, walk in closet and a fourth bedroom. The basement accommodates a family living room/recreation room with a fire place. A 2 piece bathroom and a large open space with storage along the wall for a workshop, craft room, or anything else to make it your own and also a cold room completes the basement. The fenced backyard can host lots of family and guests on the deck surrounded by the well maintained lawn. This home is in a popular neighborhood, close to shopping, schools, transit, groceries, and many other amenities, and minutes from the highway. Great home in a great location. (id:63008)
Open House
This property has open houses!
2:00 pm
Ends at:4:00 pm
Property Details
| MLS® Number | 40780855 |
| Property Type | Single Family |
| AmenitiesNearBy | Hospital, Park, Place Of Worship, Playground, Public Transit, Schools, Shopping |
| CommunicationType | High Speed Internet |
| CommunityFeatures | Community Centre, School Bus |
| EquipmentType | Water Heater |
| Features | Paved Driveway, Sump Pump, Automatic Garage Door Opener |
| ParkingSpaceTotal | 4 |
| RentalEquipmentType | Water Heater |
| Structure | Shed, Porch |
Building
| BathroomTotal | 3 |
| BedroomsAboveGround | 4 |
| BedroomsTotal | 4 |
| Appliances | Dishwasher, Dryer, Refrigerator, Stove, Water Softener, Washer, Microwave Built-in, Hot Tub |
| ArchitecturalStyle | 2 Level |
| BasementDevelopment | Finished |
| BasementType | Full (finished) |
| ConstructedDate | 1972 |
| ConstructionStyleAttachment | Detached |
| CoolingType | Central Air Conditioning |
| ExteriorFinish | Brick, Stucco |
| FireProtection | Smoke Detectors |
| FireplacePresent | Yes |
| FireplaceTotal | 1 |
| FoundationType | Poured Concrete |
| HalfBathTotal | 1 |
| HeatingFuel | Natural Gas |
| HeatingType | Forced Air |
| StoriesTotal | 2 |
| SizeInterior | 2258 Sqft |
| Type | House |
| UtilityWater | Municipal Water |
Parking
| Attached Garage |
Land
| AccessType | Highway Access |
| Acreage | No |
| FenceType | Fence |
| LandAmenities | Hospital, Park, Place Of Worship, Playground, Public Transit, Schools, Shopping |
| LandscapeFeatures | Landscaped |
| Sewer | Municipal Sewage System |
| SizeDepth | 108 Ft |
| SizeFrontage | 47 Ft |
| SizeTotalText | Under 1/2 Acre |
| ZoningDescription | R2a |
Rooms
| Level | Type | Length | Width | Dimensions |
|---|---|---|---|---|
| Second Level | 4pc Bathroom | 8'0'' x 7'8'' | ||
| Second Level | Bedroom | 18'0'' x 12'7'' | ||
| Second Level | Bedroom | 8'9'' x 8'0'' | ||
| Basement | Cold Room | 24'7'' x 4'3'' | ||
| Basement | 2pc Bathroom | 5'1'' x 4'1'' | ||
| Basement | Laundry Room | 14'10'' x 7'1'' | ||
| Basement | Recreation Room | 23'5'' x 20'5'' | ||
| Main Level | Foyer | 11'7'' x 5'11'' | ||
| Main Level | Storage | 24'4'' x 22'3'' | ||
| Main Level | Bedroom | 13'2'' x 11'1'' | ||
| Main Level | Bedroom | 13'2'' x 9'0'' | ||
| Main Level | 4pc Bathroom | 11'1'' x 7'5'' | ||
| Main Level | Kitchen | 14'6'' x 10'1'' | ||
| Main Level | Dining Room | 9'8'' x 10'2'' | ||
| Main Level | Living Room | 18'6'' x 11'7'' |
Utilities
| Cable | Available |
| Natural Gas | Available |
https://www.realtor.ca/real-estate/29025185/31-bonfair-court-kitchener
Adeyemi Omosola Onikan
Salesperson
640 Riverbend Dr.
Kitchener, Ontario N2K 3S2
Sylvia Tatarek
Salesperson
640 Riverbend Dr.
Kitchener, Ontario N2K 3S2

