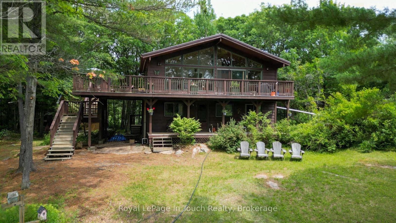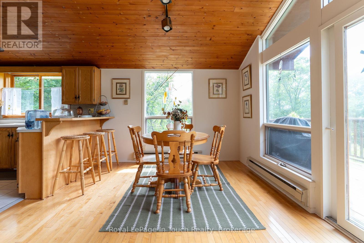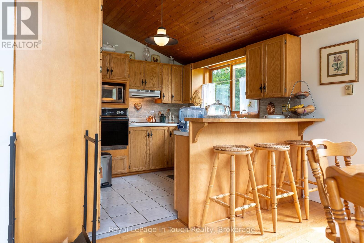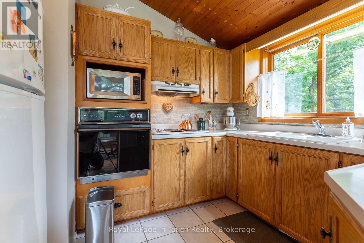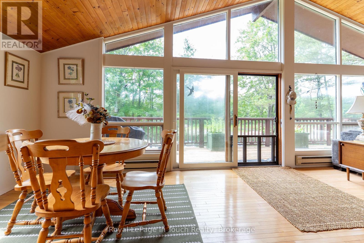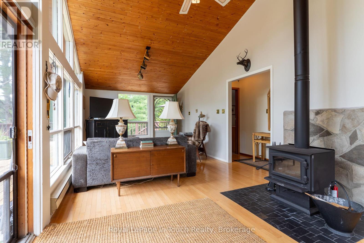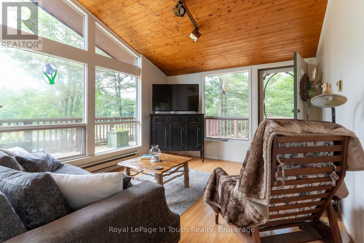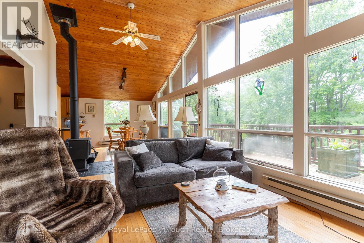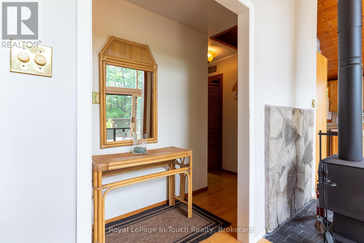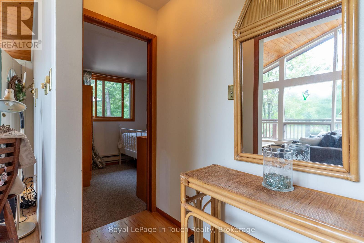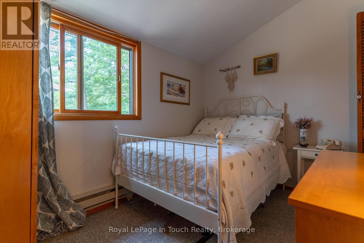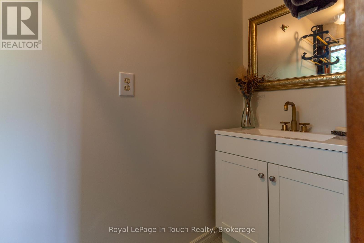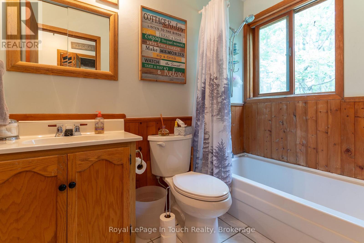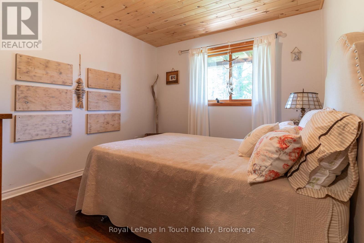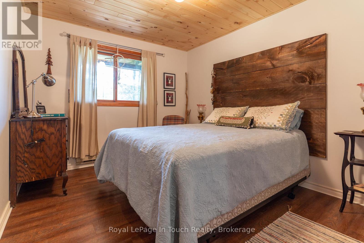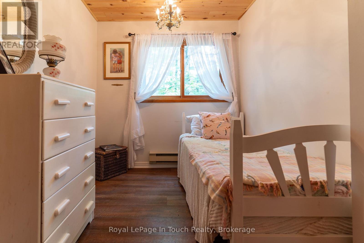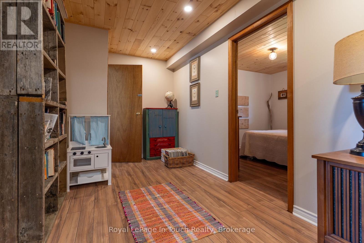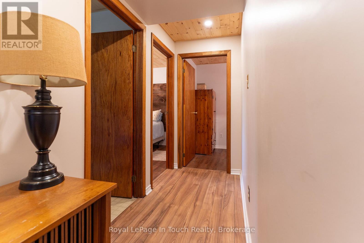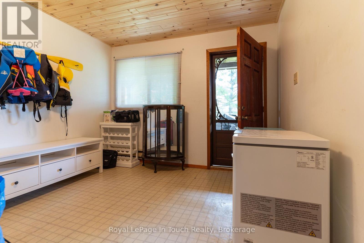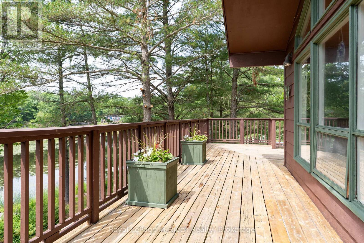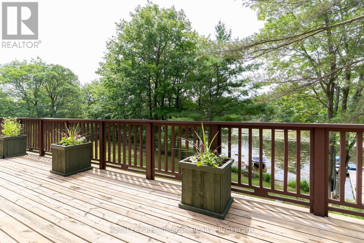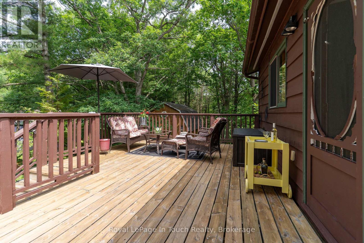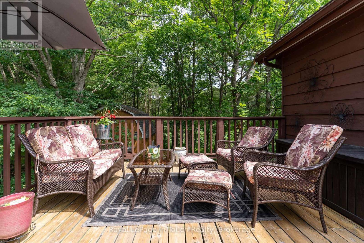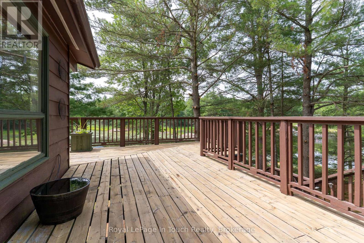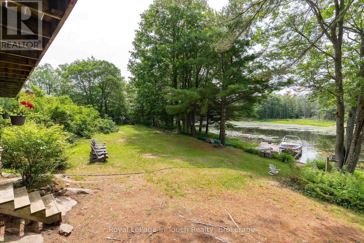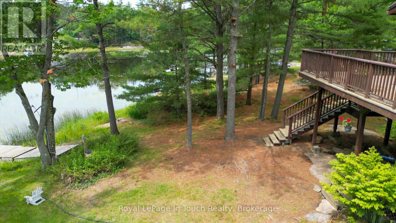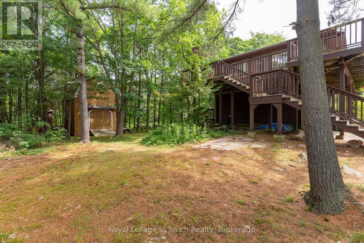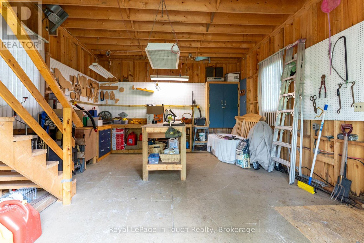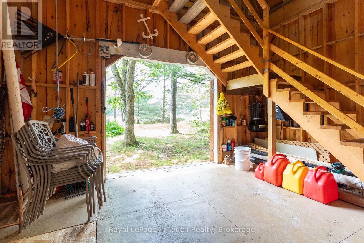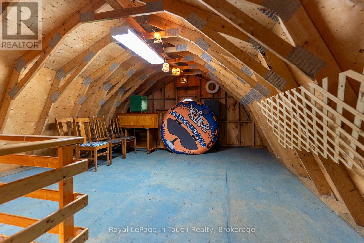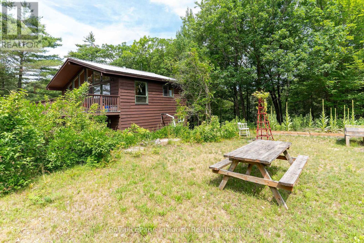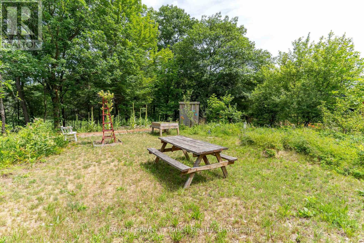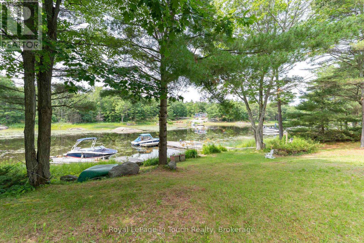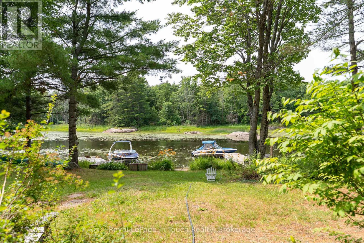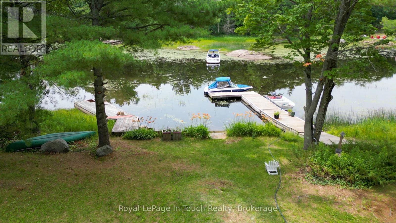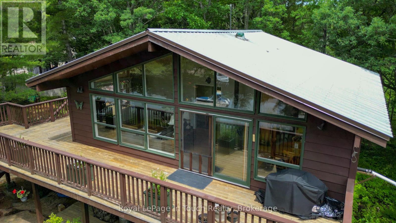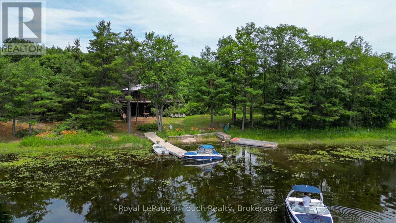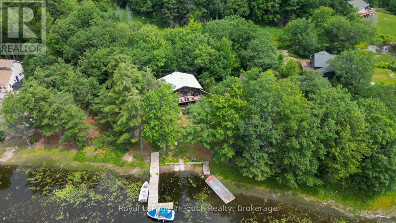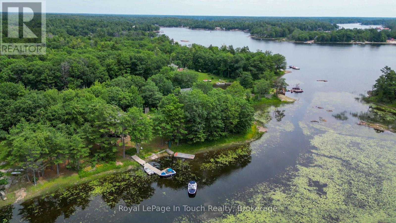3098 Island 1040 Georgian Bay, Ontario P0E 1E0
$680,000
With just a 1.5 hours drive from the GTA, you can be in beautiful Honey Harbour. From there it's a short 5 minute boat ride from any of the nearby marinas to this property. This 1500 square foot cottage features 4 bedrooms, 2 bathrooms, a kitchen, dining room, living room with wood stove and a large wrap around deck on the top level. There is also a deck on the lower level as well as out back, a large "barn" workshop with a loft that can be used for spillover sleeping as well as winter boat storage. The inlet is a nature lover's paradise with nearly no boat traffic and lots of wildlife. If you are a watersports enthusiast, there are great locations for that in the immediate vicinity. Georgian Bay offers unlimited boating so you can take a day trip over to the town of Midland or, if you're looking for a longer boat ride, you could head up to Henry's or Parry Sound. (id:63008)
Property Details
| MLS® Number | X12279100 |
| Property Type | Single Family |
| Community Name | Baxter |
| Easement | Unknown |
| Features | Wooded Area, Sloping, Partially Cleared, Level |
| Structure | Deck, Workshop, Dock |
| ViewType | Lake View, View Of Water, Direct Water View |
| WaterFrontType | Island |
Building
| BathroomTotal | 2 |
| BedroomsAboveGround | 4 |
| BedroomsTotal | 4 |
| Appliances | Water Heater, Water Treatment |
| BasementType | Crawl Space |
| ConstructionStyleAttachment | Detached |
| ExteriorFinish | Wood |
| FireplacePresent | Yes |
| FireplaceType | Woodstove |
| FoundationType | Wood/piers |
| HalfBathTotal | 1 |
| HeatingFuel | Electric |
| HeatingType | Baseboard Heaters |
| StoriesTotal | 2 |
| SizeInterior | 1500 - 2000 Sqft |
| Type | House |
| UtilityWater | Lake/river Water Intake |
Parking
| No Garage |
Land
| AccessType | Water Access, Private Docking |
| Acreage | No |
| Sewer | Septic System |
| SizeDepth | 284 Ft |
| SizeFrontage | 200 Ft |
| SizeIrregular | 200 X 284 Ft |
| SizeTotalText | 200 X 284 Ft |
| ZoningDescription | Sri-1 & Fh1 |
Rooms
| Level | Type | Length | Width | Dimensions |
|---|---|---|---|---|
| Second Level | Kitchen | 3 m | 3.09 m | 3 m x 3.09 m |
| Second Level | Dining Room | 2.88 m | 3.09 m | 2.88 m x 3.09 m |
| Second Level | Living Room | 3.45 m | 6.21 m | 3.45 m x 6.21 m |
| Second Level | Primary Bedroom | 3.45 m | 2.39 m | 3.45 m x 2.39 m |
| Second Level | Bathroom | 2.36 m | 0.88 m | 2.36 m x 0.88 m |
| Second Level | Bathroom | 2.36 m | 1.52 m | 2.36 m x 1.52 m |
| Ground Level | Utility Room | 2.12 m | 2.52 m | 2.12 m x 2.52 m |
| Ground Level | Sitting Room | 2.36 m | 4.18 m | 2.36 m x 4.18 m |
| Ground Level | Bedroom | 3.42 m | 3 m | 3.42 m x 3 m |
| Ground Level | Bedroom | 3.42 m | 3 m | 3.42 m x 3 m |
| Ground Level | Bedroom | 3.42 m | 2.33 m | 3.42 m x 2.33 m |
| Ground Level | Mud Room | 3.42 m | 3.18 m | 3.42 m x 3.18 m |
https://www.realtor.ca/real-estate/28592943/3098-island-1040-georgian-bay-baxter-baxter
Michael Belsey
Salesperson
2604 A Honey Harbour Road
Honey Harbour, Ontario P0E 1E0

