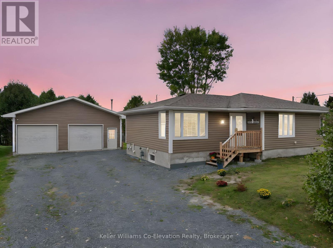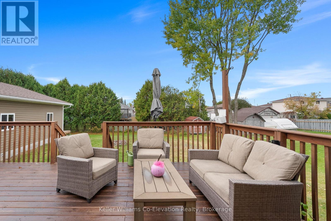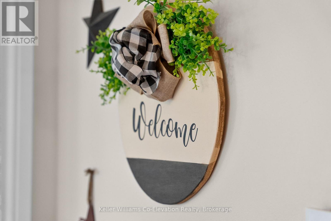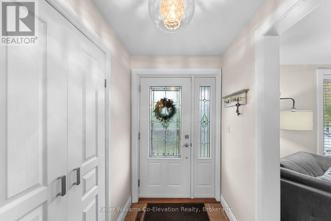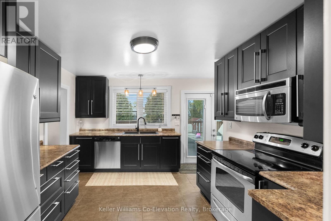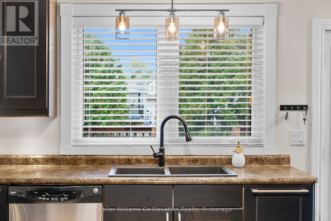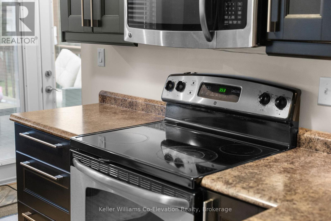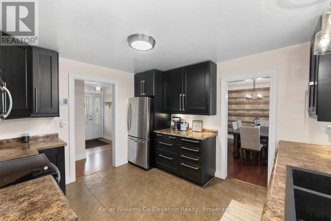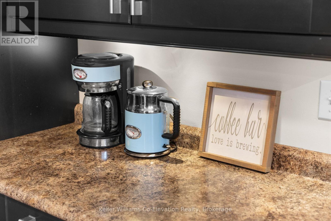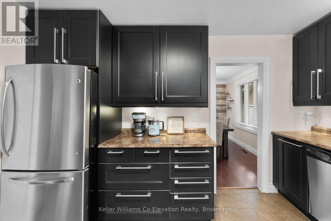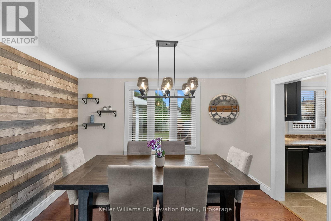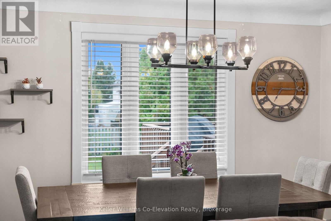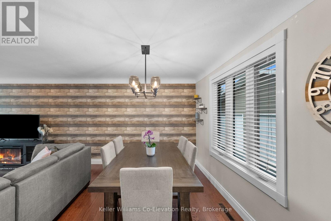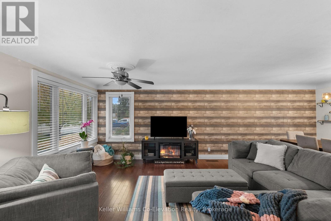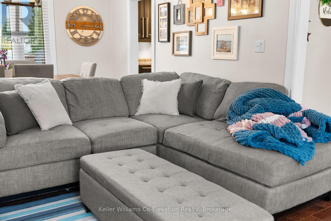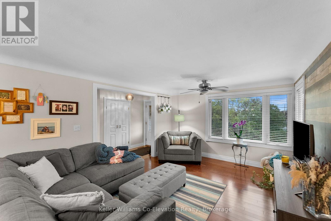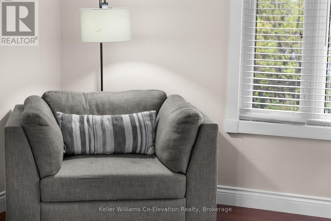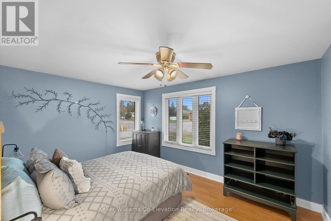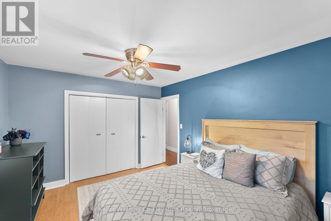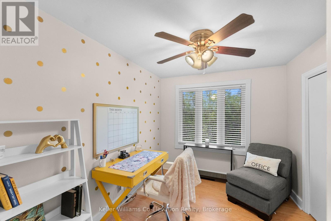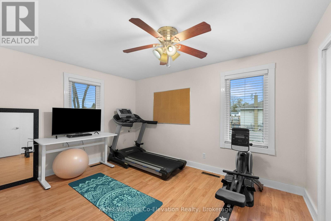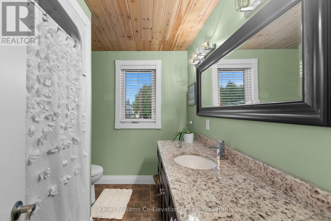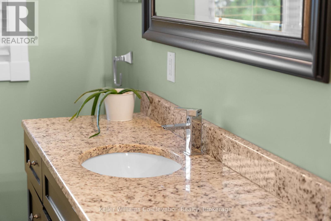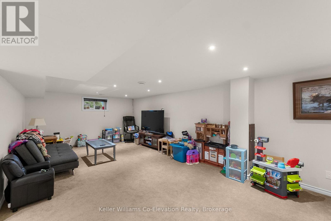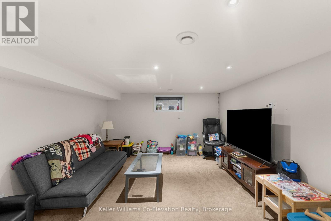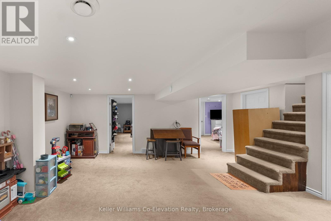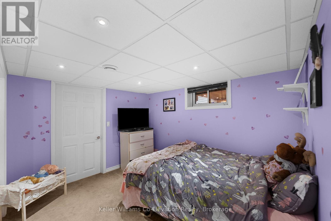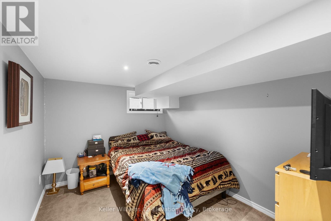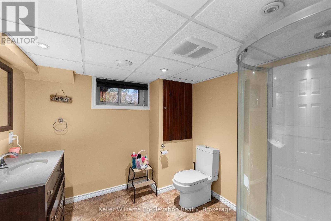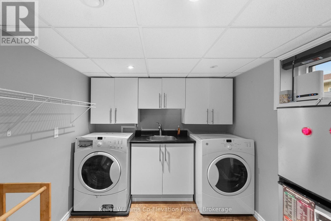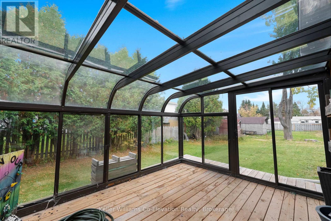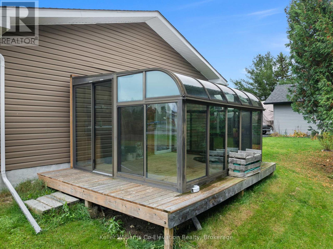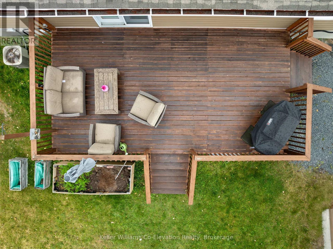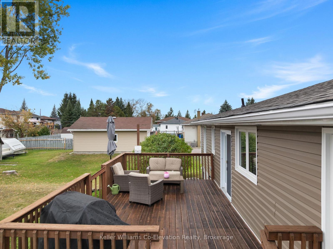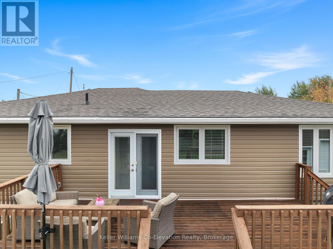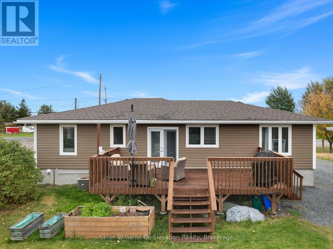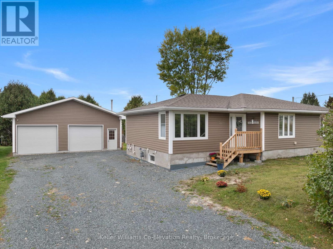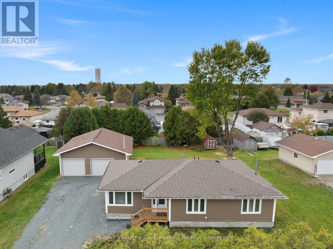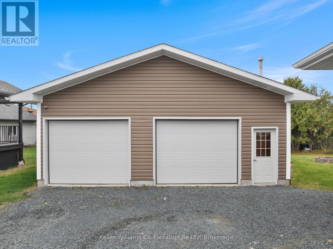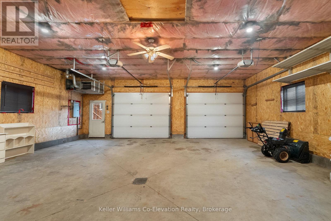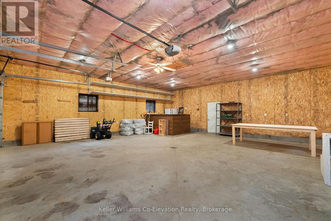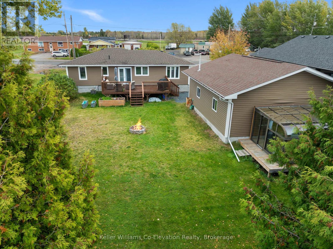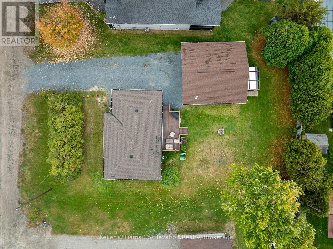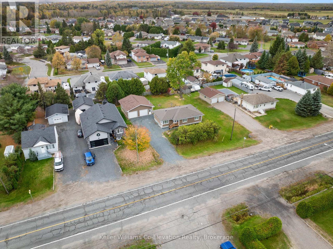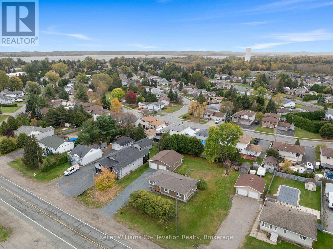309 Notre-Dame Street W Greater Sudbury, Ontario P0M 1B0
$589,900
Huge shop, beautiful move-in ready home, all on a great lot with a greenhouse and tons of parking. This property offers 3+2 bedrooms, 2 full baths, and a fully finished basement for extra living space. The updated kitchen, newer windows, and shingles mean you can move right in without a worry. Outside, enjoy a large back deck, storage shed, and plenty of yard for gardening, kids, or pets. The heated, insulated garage is the ultimate workshop, perfect for vehicles, hobbies, or extra storage making this home the perfect mix of comfort and function. (id:63008)
Property Details
| MLS® Number | X12458830 |
| Property Type | Single Family |
| Community Name | Rayside-Balfour |
| AmenitiesNearBy | Schools, Park |
| EquipmentType | Water Heater |
| Features | Irregular Lot Size, Level, Atrium/sunroom |
| ParkingSpaceTotal | 8 |
| RentalEquipmentType | Water Heater |
Building
| BathroomTotal | 2 |
| BedroomsAboveGround | 3 |
| BedroomsBelowGround | 2 |
| BedroomsTotal | 5 |
| Appliances | Garage Door Opener Remote(s), Blinds, Dishwasher, Dryer, Microwave, Stove, Washer, Refrigerator |
| ArchitecturalStyle | Bungalow |
| BasementDevelopment | Finished |
| BasementType | Full (finished) |
| ConstructionStyleAttachment | Detached |
| CoolingType | Central Air Conditioning |
| ExteriorFinish | Vinyl Siding |
| FireProtection | Smoke Detectors |
| FireplacePresent | Yes |
| FireplaceType | Roughed In |
| FoundationType | Poured Concrete |
| HeatingFuel | Natural Gas |
| HeatingType | Forced Air |
| StoriesTotal | 1 |
| SizeInterior | 1100 - 1500 Sqft |
| Type | House |
| UtilityWater | Municipal Water |
Parking
| Detached Garage | |
| Garage |
Land
| Acreage | No |
| LandAmenities | Schools, Park |
| Sewer | Sanitary Sewer |
| SizeDepth | 145 Ft |
| SizeFrontage | 104 Ft ,8 In |
| SizeIrregular | 104.7 X 145 Ft ; 12.39 X 146.09 X 104.69 X 145.01 X 94.56 |
| SizeTotalText | 104.7 X 145 Ft ; 12.39 X 146.09 X 104.69 X 145.01 X 94.56|under 1/2 Acre |
| ZoningDescription | R1 |
Rooms
| Level | Type | Length | Width | Dimensions |
|---|---|---|---|---|
| Basement | Other | 3.6576 m | 1.9507 m | 3.6576 m x 1.9507 m |
| Basement | Family Room | 7.803 m | 5.639 m | 7.803 m x 5.639 m |
| Basement | Bedroom 4 | 3.749 m | 3.322 m | 3.749 m x 3.322 m |
| Basement | Bedroom 5 | 2.652 m | 2.286 m | 2.652 m x 2.286 m |
| Basement | Laundry Room | 3.7795 m | 3.749 m | 3.7795 m x 3.749 m |
| Main Level | Living Room | 4.511 m | 3.688 m | 4.511 m x 3.688 m |
| Main Level | Foyer | 2.1946 m | 1.463 m | 2.1946 m x 1.463 m |
| Main Level | Kitchen | 3.6576 m | 3.2614 m | 3.6576 m x 3.2614 m |
| Main Level | Dining Room | 3.7186 m | 2.6213 m | 3.7186 m x 2.6213 m |
| Main Level | Primary Bedroom | 4.267 m | 3.2614 m | 4.267 m x 3.2614 m |
| Main Level | Bedroom 2 | 4.084 m | 3.0175 m | 4.084 m x 3.0175 m |
| Main Level | Bedroom 3 | 3.322 m | 2.652 m | 3.322 m x 2.652 m |
Utilities
| Cable | Available |
| Electricity | Installed |
| Sewer | Installed |
Lorraine Jordan
Salesperson
372 King St.
Midland, Ontario L4R 3M8

