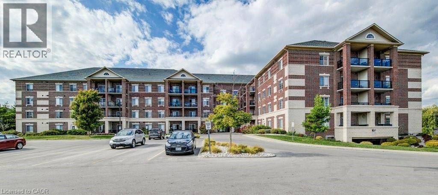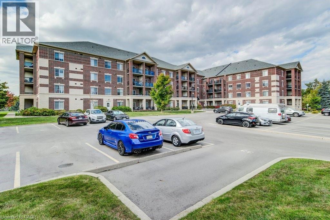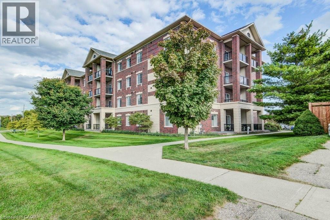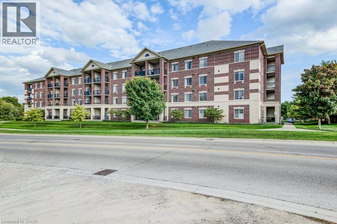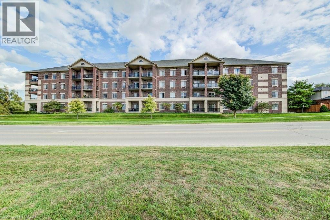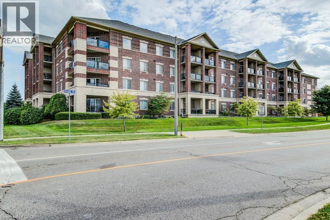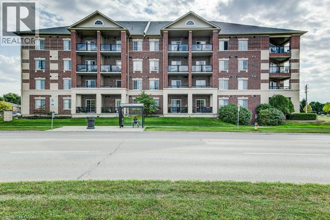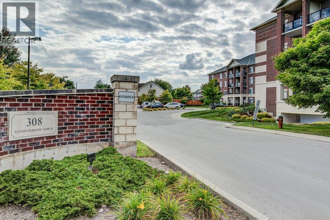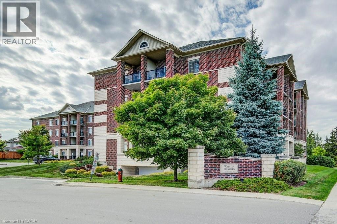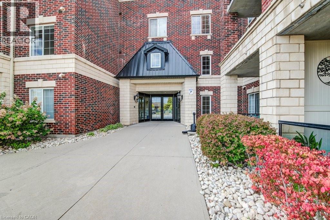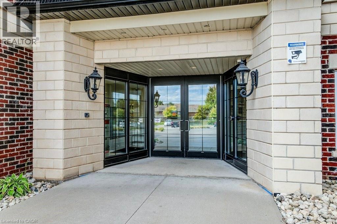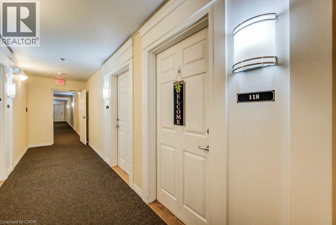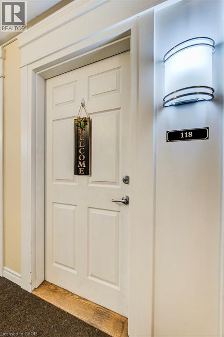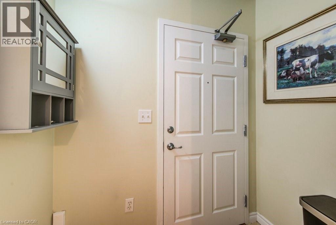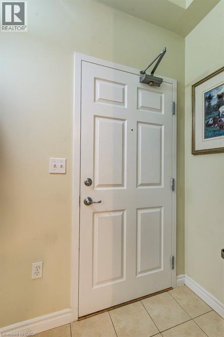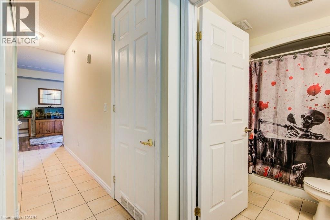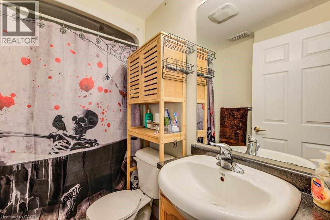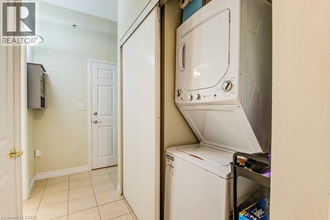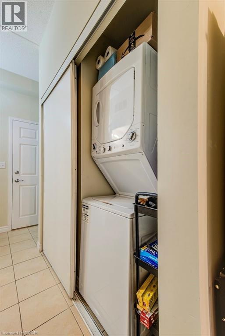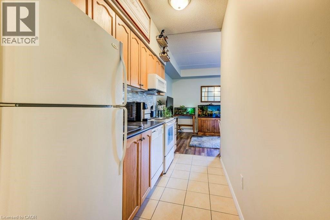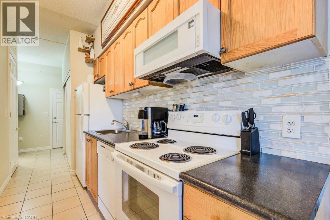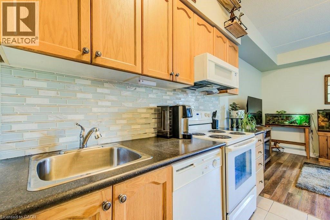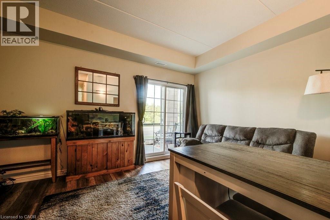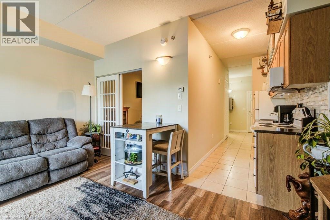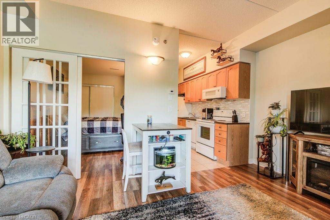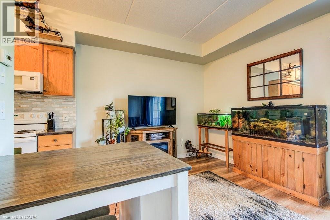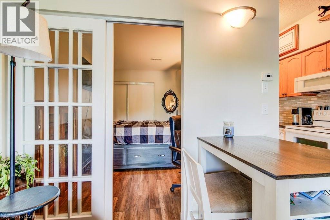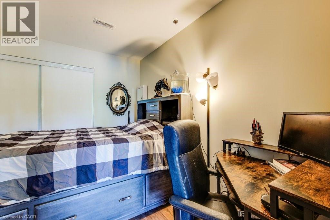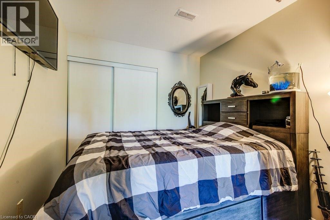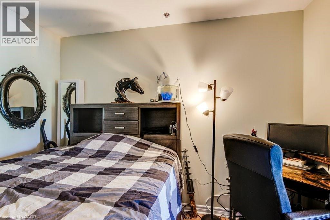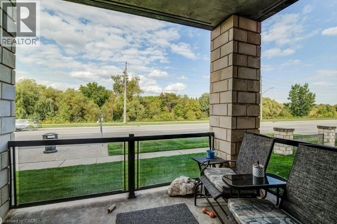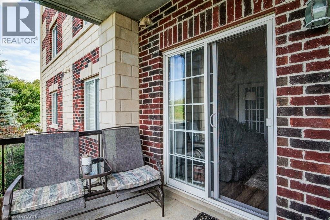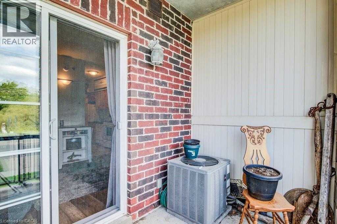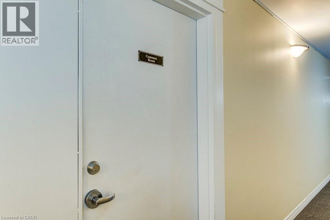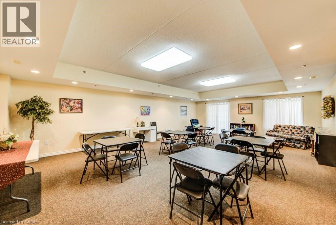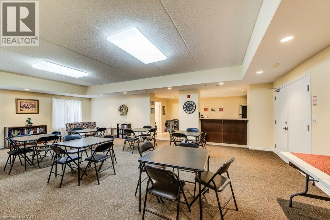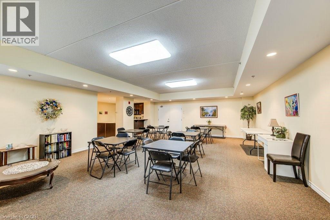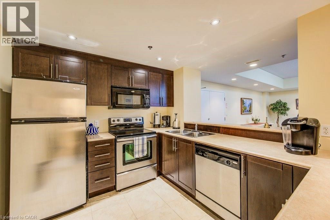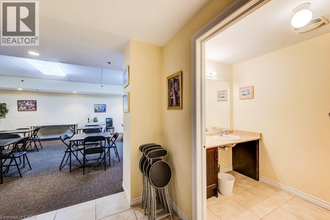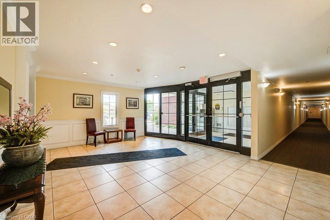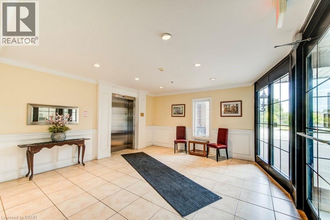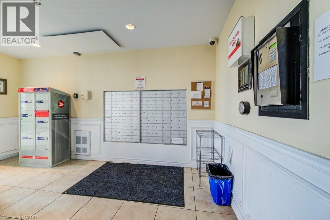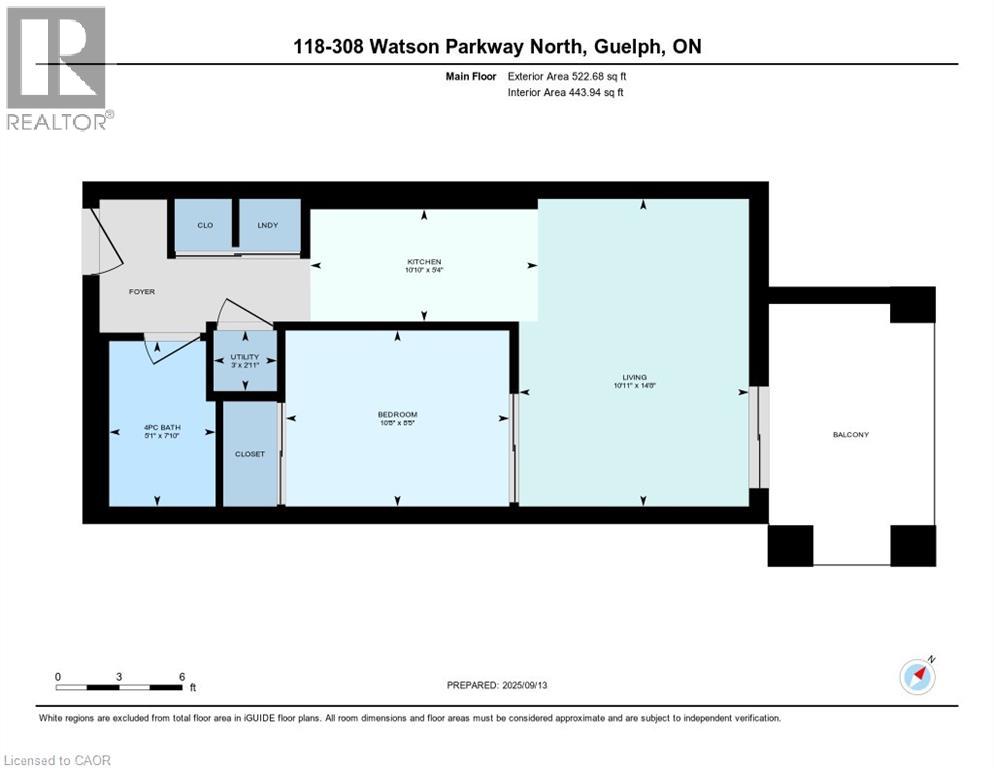308 Watson Parkway N Unit# 118 Guelph, Ontario N1E 0G7
$372,500Maintenance, Insurance, Landscaping, Property Management, Water, Parking
$222 Monthly
Maintenance, Insurance, Landscaping, Property Management, Water, Parking
$222 MonthlyWelcome to this beautiful main-floor one bedroom, one bathroom condo in the heart of Guelph. With its soaring high ceilings and modern updates throughout, this home offers the perfect blend of comfort and style. Step inside to an open and airy layout, filled with natural light, and enjoy a kitchen and living space designed for both everyday living and easy entertaining. The spacious bedroom provides a cozy retreat, while the updated bathroom adds a sleek, modern touch. One of the highlights of this condo is the large private balcony—ideal for enjoying your morning coffee, unwinding with a good book, or creating your own outdoor oasis. The location couldn’t be better: you’re just minutes from grocery stores, restaurants, parks, and scenic trails, making it easy to balance convenience and leisure. Families and professionals alike will appreciate being close to some of Guelph’s best schools, ensuring long-term value in both lifestyle and investment. This is the perfect opportunity for first-time buyers, downsizers, or anyone looking to enjoy low-maintenance living in a vibrant community. (id:63008)
Property Details
| MLS® Number | 40769391 |
| Property Type | Single Family |
| AmenitiesNearBy | Park, Playground, Public Transit, Schools, Shopping |
| EquipmentType | Water Heater |
| Features | Balcony |
| ParkingSpaceTotal | 1 |
| RentalEquipmentType | Water Heater |
| StorageType | Locker |
Building
| BathroomTotal | 1 |
| BedroomsAboveGround | 1 |
| BedroomsTotal | 1 |
| Amenities | Party Room |
| Appliances | Dishwasher, Dryer, Microwave, Refrigerator, Stove, Washer |
| BasementType | None |
| ConstructedDate | 2008 |
| ConstructionStyleAttachment | Attached |
| CoolingType | Central Air Conditioning |
| ExteriorFinish | Brick |
| HeatingFuel | Natural Gas |
| HeatingType | Forced Air |
| StoriesTotal | 1 |
| SizeInterior | 523 Sqft |
| Type | Apartment |
| UtilityWater | Municipal Water |
Land
| Acreage | No |
| LandAmenities | Park, Playground, Public Transit, Schools, Shopping |
| Sewer | Municipal Sewage System |
| SizeTotalText | Unknown |
| ZoningDescription | R4b |
Rooms
| Level | Type | Length | Width | Dimensions |
|---|---|---|---|---|
| Main Level | Living Room | 14'8'' x 10'11'' | ||
| Main Level | Kitchen | 5'4'' x 10'10'' | ||
| Main Level | Bedroom | 8'5'' x 10'8'' | ||
| Main Level | 3pc Bathroom | 7'10'' x 5'1'' |
https://www.realtor.ca/real-estate/28862076/308-watson-parkway-n-unit-118-guelph
Shaw Hasyj
Salesperson
135 George St. N. Unit #201 B
Cambridge, Ontario N1S 5C3
Lukas Alexander Linders
Salesperson
135 George St. N. Unit #201 B
Cambridge, Ontario N1S 5C3

