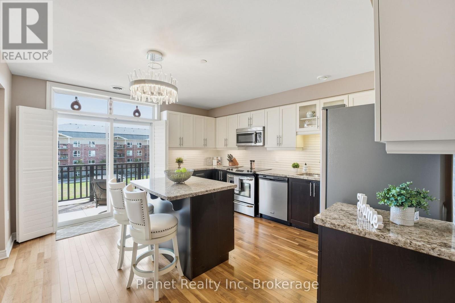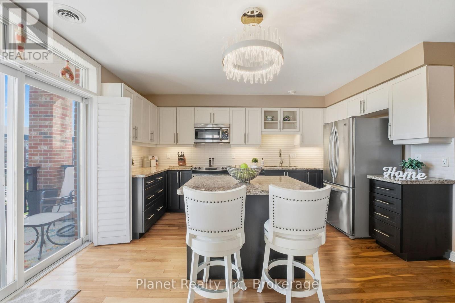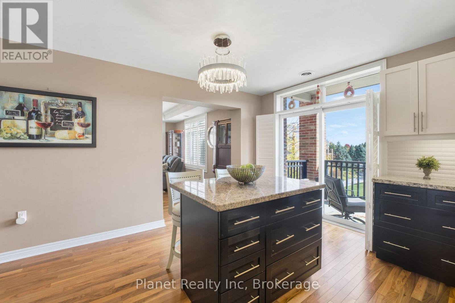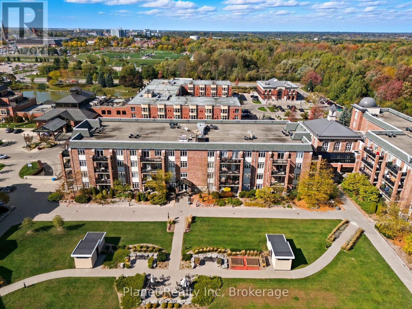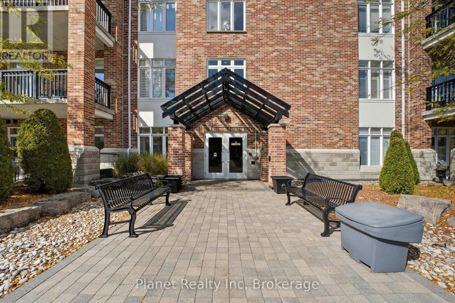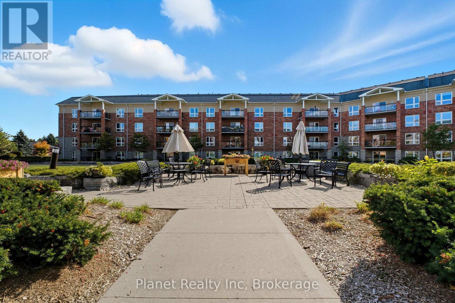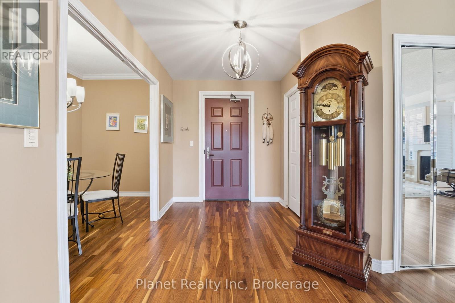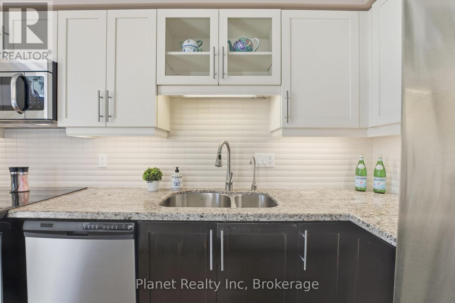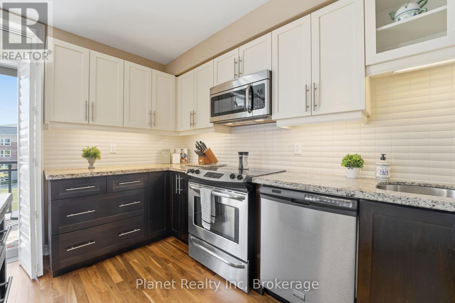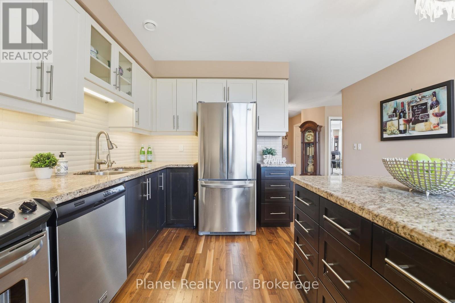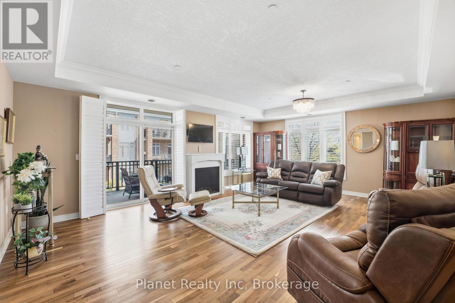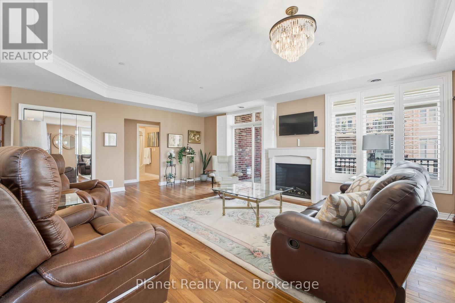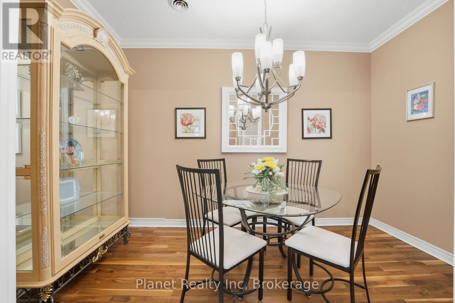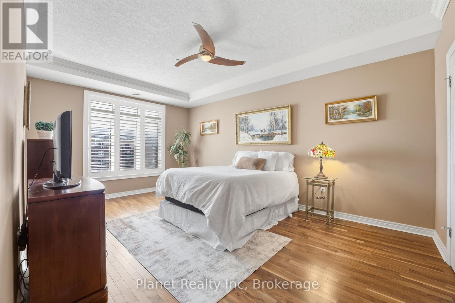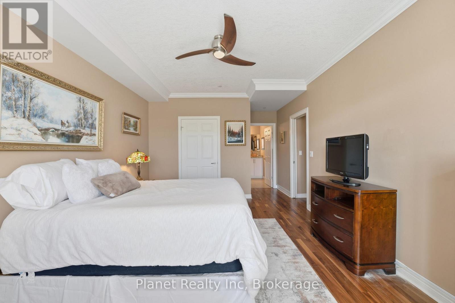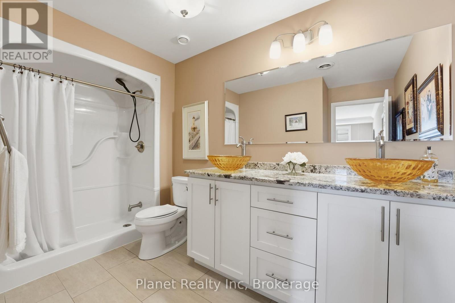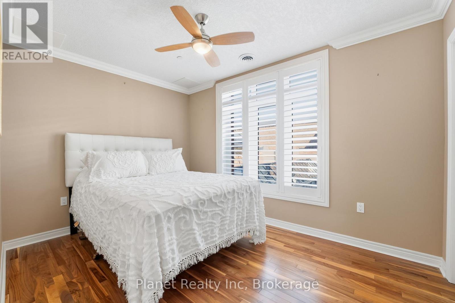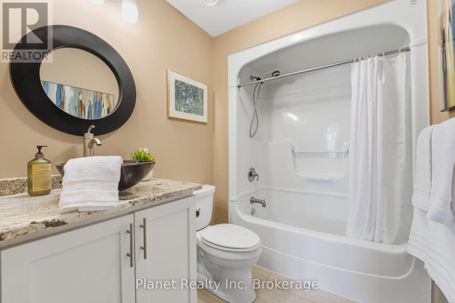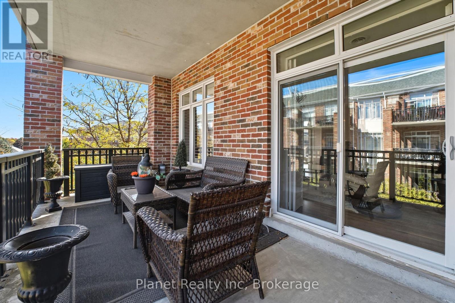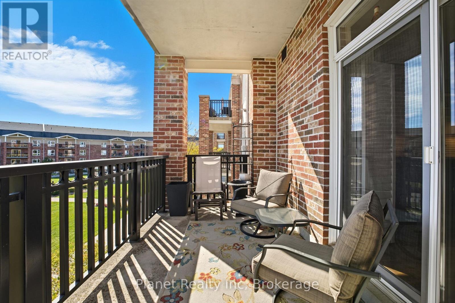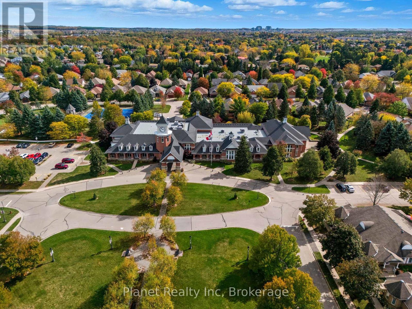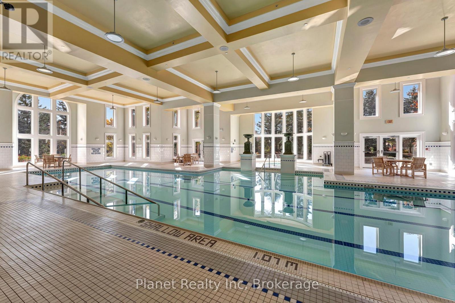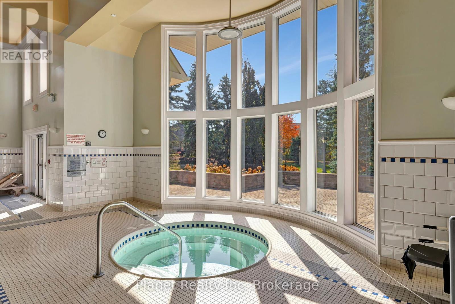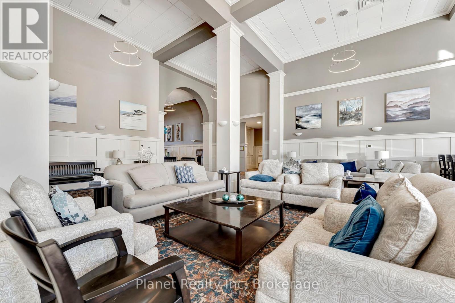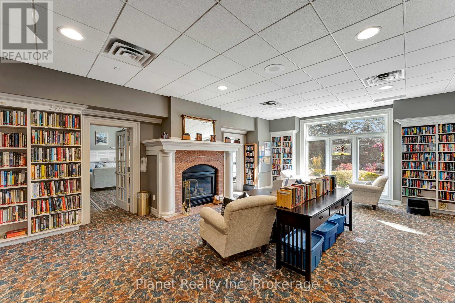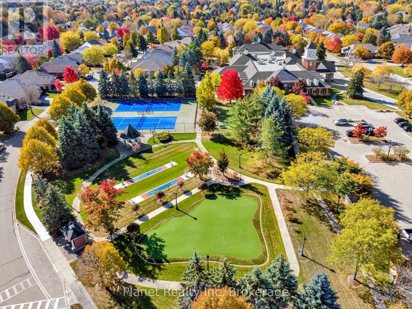308 - 65 Bayberry Drive Guelph, Ontario N1G 5K8
$799,900Maintenance, Common Area Maintenance, Insurance, Water, Parking
$1,705.45 Monthly
Maintenance, Common Area Maintenance, Insurance, Water, Parking
$1,705.45 MonthlyWelcome to 308-65 Bayberry Drive, a beautiful 2-bedroom plus den condo in the Wellington building at the Village by the Arboretum. This Orchid corner unit is packed with stylish upgrades and a fresh, neutral color scheme, making it move-in ready. Bright and inviting, the suite boasts a stunning kitchen with custom cabinetry, stainless steel appliances, and an island ideal for entertaining. The spacious great room features elegant hardwood floors, abundant natural light through many large windows, and a cozy fireplace that serves as the rooms centerpiece. Upon entering, you'll be welcomed by a generous foyer with hardwood flooring, leading to a versatile den - perfect for a dining area, home office, or a cozy nook for relaxation. The two bedrooms include a luxurious primary suite with a 4-piece ensuite, complete with a walk-in shower, double vanity, and a spacious walk-in closet. Outside, the large main balcony offers plenty of space for outdoor enjoyment, while another balcony off the kitchen provides an intimate spot for morning coffee or a quiet dinner for two. For added convenience, storage is a breeze with a secure indoor locker and extra-wide underground parking spaces. This exceptional condo not only offers an incredible living space but also the finest in adult living with top-tier amenities in one of the city's most desirable buildings. Don't miss your chance - schedule your showing today before this one is gone! (id:63008)
Property Details
| MLS® Number | X12463061 |
| Property Type | Single Family |
| Community Name | Village By The Arboretum |
| EquipmentType | Water Heater |
| Features | Wheelchair Access, Balcony |
| ParkingSpaceTotal | 1 |
| RentalEquipmentType | Water Heater |
Building
| BathroomTotal | 2 |
| BedroomsAboveGround | 2 |
| BedroomsTotal | 2 |
| Amenities | Storage - Locker |
| Appliances | Water Heater, Dishwasher, Dryer, Stove, Washer, Window Coverings, Refrigerator |
| CoolingType | Central Air Conditioning |
| ExteriorFinish | Brick, Concrete |
| FireplacePresent | Yes |
| FireplaceTotal | 1 |
| HeatingFuel | Natural Gas |
| HeatingType | Forced Air |
| SizeInterior | 1600 - 1799 Sqft |
| Type | Apartment |
Parking
| Underground | |
| Garage |
Land
| Acreage | No |
| SizeIrregular | . |
| SizeTotalText | . |
Rooms
| Level | Type | Length | Width | Dimensions |
|---|---|---|---|---|
| Main Level | Den | 3.86 m | 2.31 m | 3.86 m x 2.31 m |
| Main Level | Primary Bedroom | 3.71 m | 5.41 m | 3.71 m x 5.41 m |
| Main Level | Kitchen | 4.32 m | 4.11 m | 4.32 m x 4.11 m |
| Main Level | Living Room | 6.81 m | 5.28 m | 6.81 m x 5.28 m |
| Main Level | Bedroom 2 | 2.74 m | 3.76 m | 2.74 m x 3.76 m |
| Main Level | Laundry Room | 3.07 m | 2.21 m | 3.07 m x 2.21 m |
Tyson Hinschberger
Broker of Record
281 Stone Road East, Unit 103
Guelph, Ontario N1G 5J5
Megan Webb
Broker
281 Stone Road East, Unit 103
Guelph, Ontario N1G 5J5

