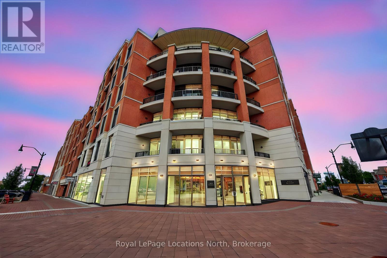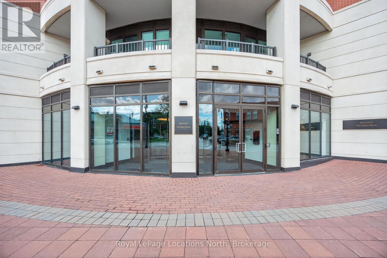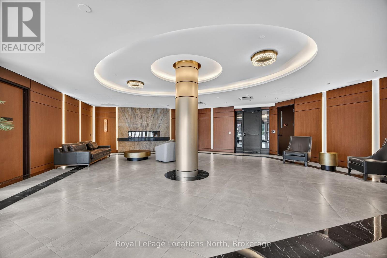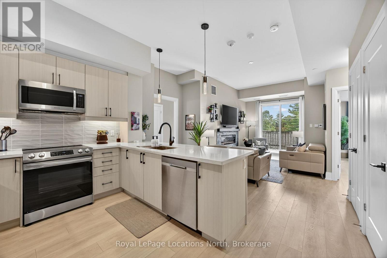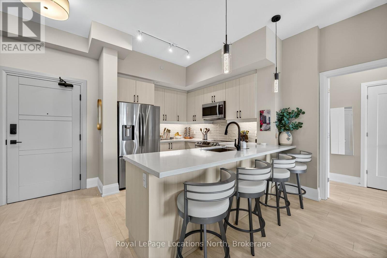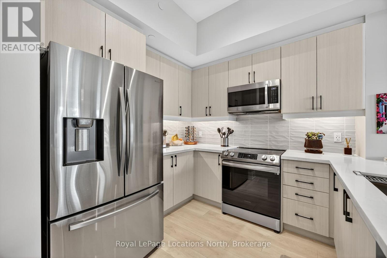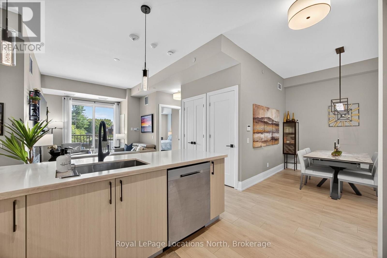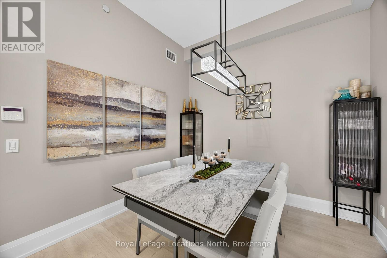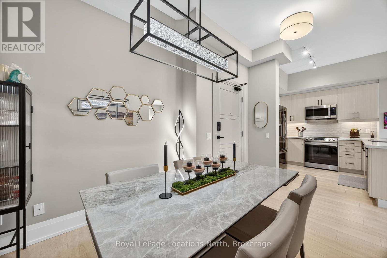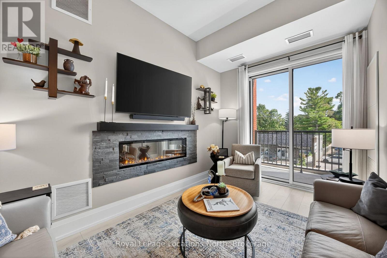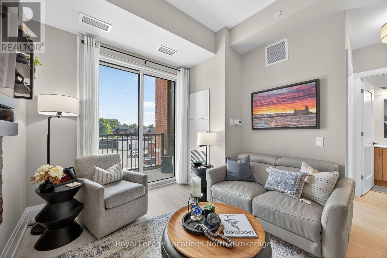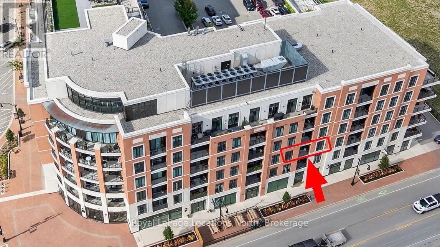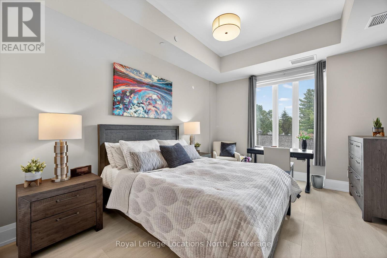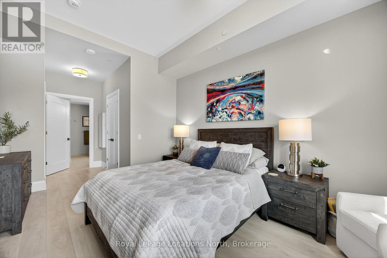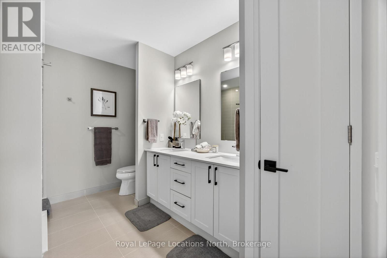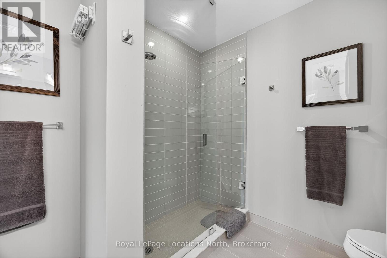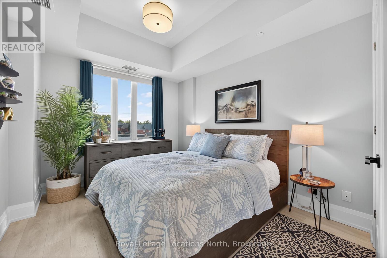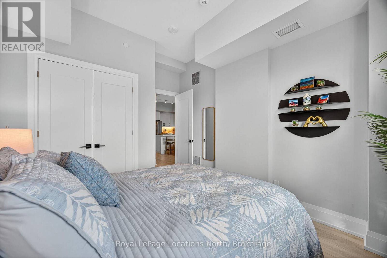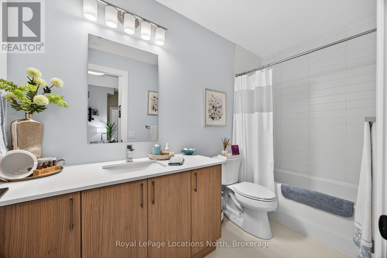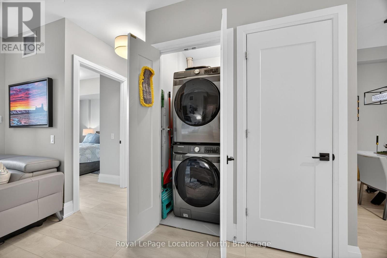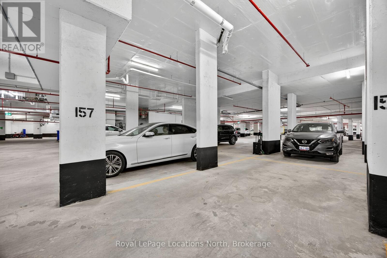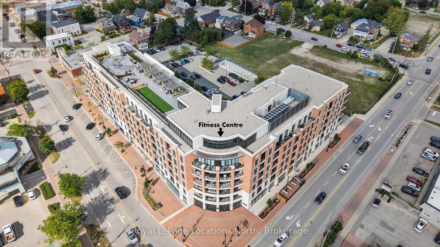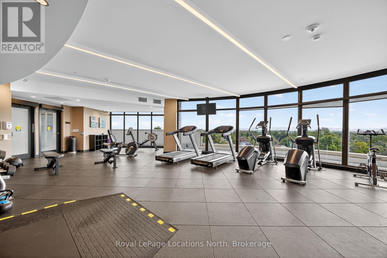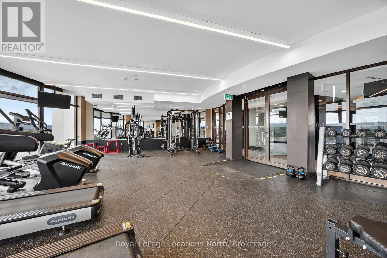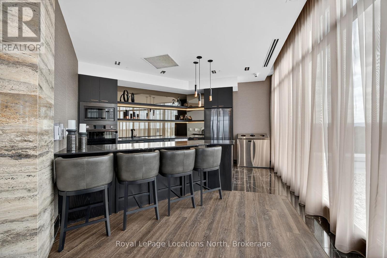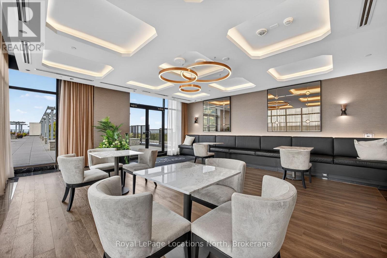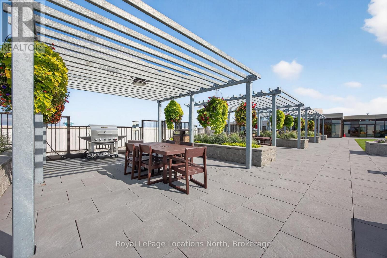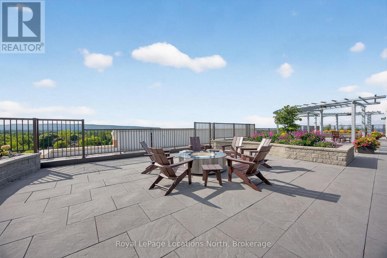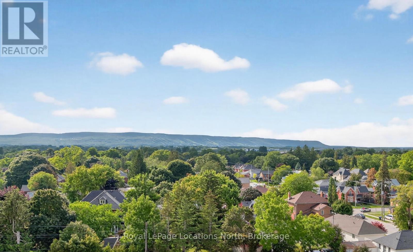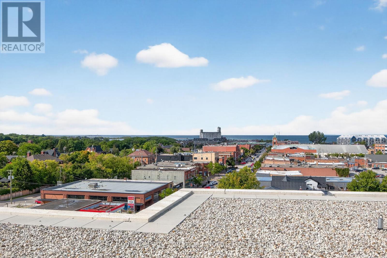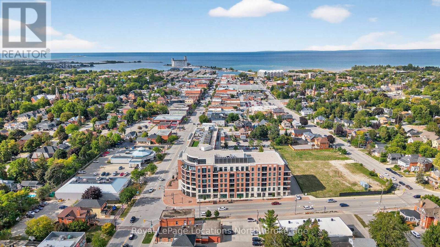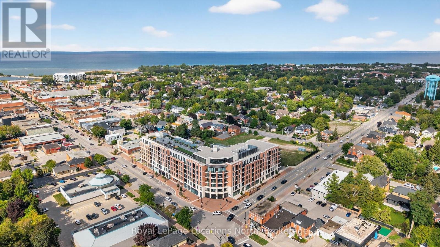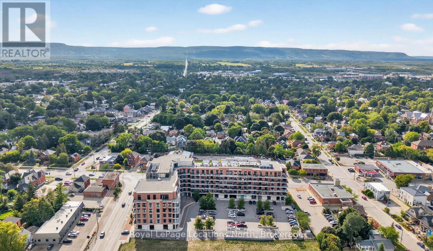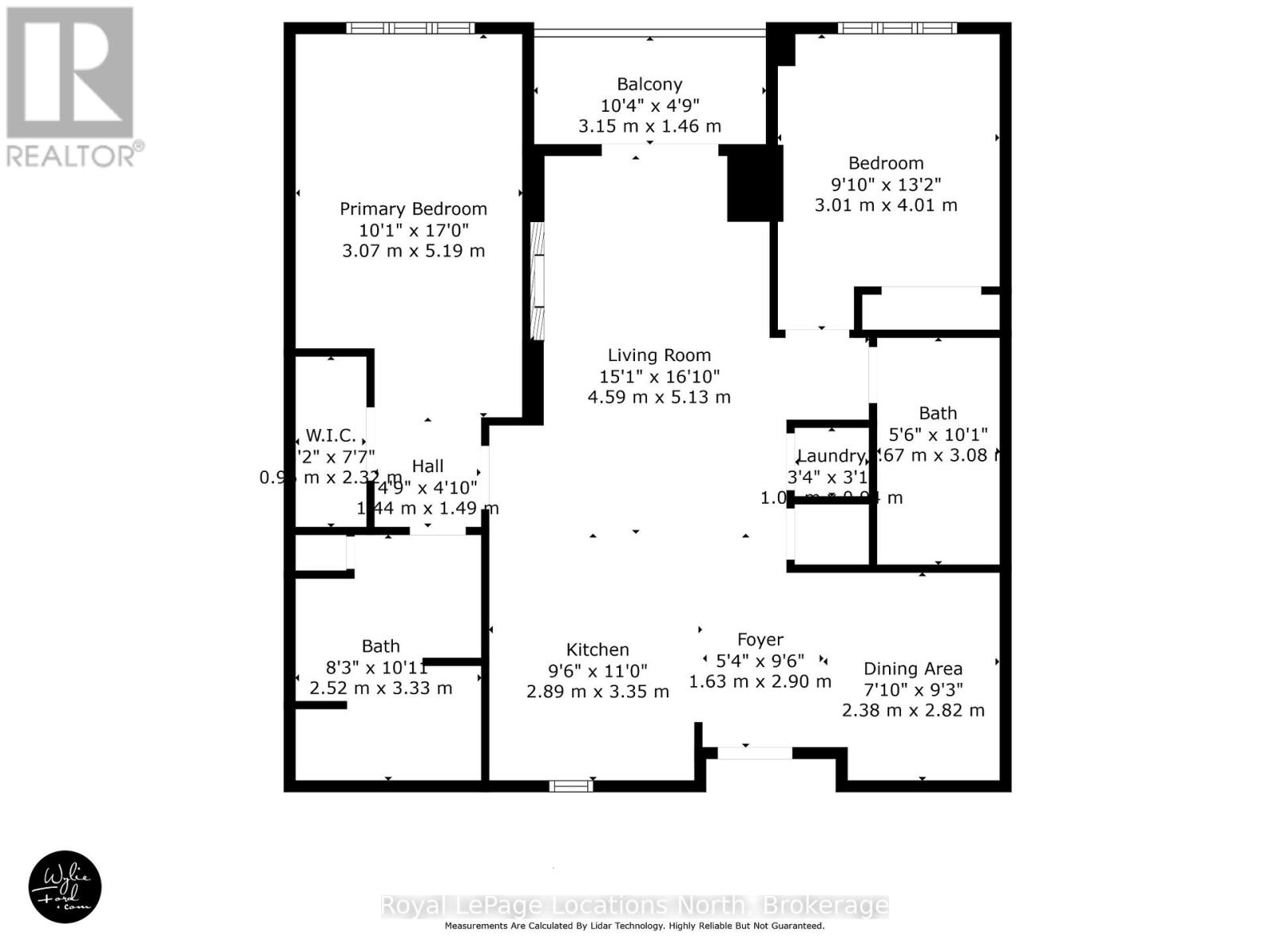308 - 1 Hume Street Collingwood, Ontario L9Y 0X3
$799,500Maintenance, Common Area Maintenance, Insurance, Water, Parking
$881.04 Monthly
Maintenance, Common Area Maintenance, Insurance, Water, Parking
$881.04 MonthlyWelcome to Unit 308 at Monaco, Collingwoods premier luxury condominium.This bright and stylish suite boasts 10 ceilings and southern exposure, filling the open-concept living space and both bedrooms with natural light throughout the day. Offering 1,089 sq ft of thoughtfully designed living space, the 2 bedroom, 2 bathroom layout is both functional and elegant. The spacious primary suite features a walk-in closet and a stunning ensuite with an upgraded double vanity and glass shower with contemporary tilework. The second bedroom is conveniently located near a full bathroom with a warm wood vanity and soaker tub - ideal for guests or family. The comfortable living room with an electric fireplace walks out to a private balcony, perfect for enjoying the sunshine and views of the surrounding neighbourhood of classic red brick homes and shops. The modern kitchen flows seamlessly into the living area and offers seating for four at the breakfast bar - an ideal setup for entertaining. A versatile den, currently used as a dining room, also makes an excellent home office. Additional features include in-suite laundry with upgraded appliances, a spacious underground parking spot, and a storage locker. Monaco is one of Collingwoods most sought-after addresses, offering not only exceptional finishes but also a four-season lifestyle. Just steps from shops, restaurants, and Gordons Market, and minutes to golf, skiing, trails, and Georgian Bay, the location is unmatched. Building amenities include a beautifully appointed party room with kitchen and lounge that opens onto the incredible rooftop terrace featuring three community barbecues, a fire pit, and outdoor lounging areas with sweeping views of the escarpment and Georgian Bay. The fitness centre, complete with high-end equipment and panoramic escarpment views, makes every workout a pleasure.Unit 308 at Monaco offers the perfect blend of luxury, comfort, and community in the heart of Collingwood. (id:63008)
Property Details
| MLS® Number | S12394622 |
| Property Type | Single Family |
| Community Name | Collingwood |
| AmenitiesNearBy | Beach, Golf Nearby, Hospital, Ski Area |
| CommunityFeatures | Pet Restrictions, Community Centre |
| Features | Flat Site, Elevator, Wheelchair Access, Balcony, Carpet Free, In Suite Laundry |
| ParkingSpaceTotal | 1 |
| Structure | Deck |
Building
| BathroomTotal | 2 |
| BedroomsAboveGround | 2 |
| BedroomsTotal | 2 |
| Age | 0 To 5 Years |
| Amenities | Exercise Centre, Party Room, Visitor Parking, Fireplace(s), Separate Heating Controls, Storage - Locker |
| Appliances | Dishwasher, Dryer, Microwave, Stove, Washer, Window Coverings, Refrigerator |
| CoolingType | Central Air Conditioning |
| ExteriorFinish | Brick Veneer, Concrete |
| FireProtection | Controlled Entry |
| FireplacePresent | Yes |
| FireplaceTotal | 1 |
| FoundationType | Poured Concrete |
| HeatingFuel | Natural Gas |
| HeatingType | Forced Air |
| SizeInterior | 1000 - 1199 Sqft |
| Type | Apartment |
Parking
| Attached Garage | |
| Garage | |
| Inside Entry |
Land
| Acreage | No |
| LandAmenities | Beach, Golf Nearby, Hospital, Ski Area |
| ZoningDescription | Res |
Rooms
| Level | Type | Length | Width | Dimensions |
|---|---|---|---|---|
| Main Level | Kitchen | 3.35 m | 2.9 m | 3.35 m x 2.9 m |
| Main Level | Dining Room | 2.82 m | 2.39 m | 2.82 m x 2.39 m |
| Main Level | Living Room | 5.13 m | 4.6 m | 5.13 m x 4.6 m |
| Main Level | Primary Bedroom | 5.21 m | 3.07 m | 5.21 m x 3.07 m |
| Main Level | Bathroom | 3.33 m | 2.51 m | 3.33 m x 2.51 m |
| Main Level | Other | 2.31 m | 1.27 m | 2.31 m x 1.27 m |
| Main Level | Bedroom | 4.01 m | 3 m | 4.01 m x 3 m |
| Main Level | Bathroom | 3.07 m | 1.68 m | 3.07 m x 1.68 m |
| Main Level | Laundry Room | 1.14 m | 0.94 m | 1.14 m x 0.94 m |
https://www.realtor.ca/real-estate/28842648/308-1-hume-street-collingwood-collingwood
Will Lawler
Salesperson
112 Hurontario St - Unit B
Collingwood, Ontario L9Y 2L8
John Lawler
Broker
299 Lakeshore Drive #100, 100142 &100423
Barrie, Ontario L4N 7Y9

