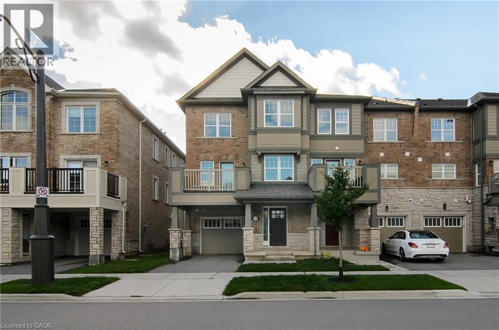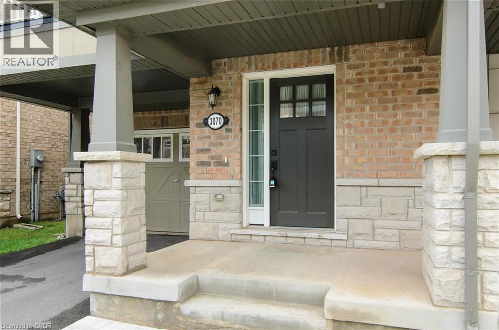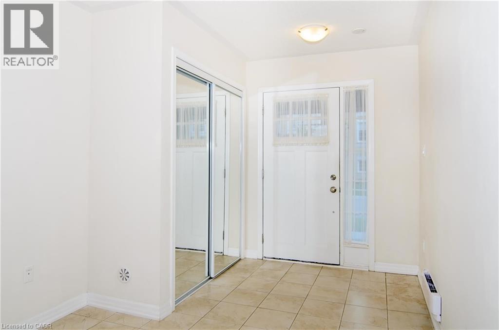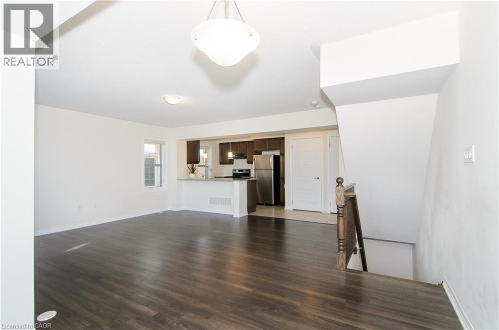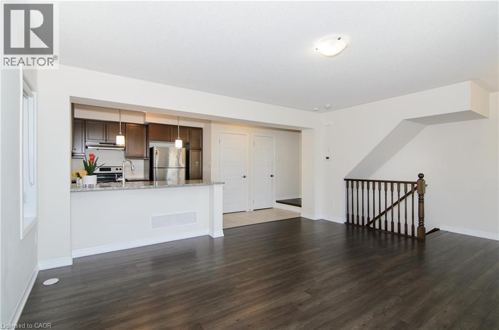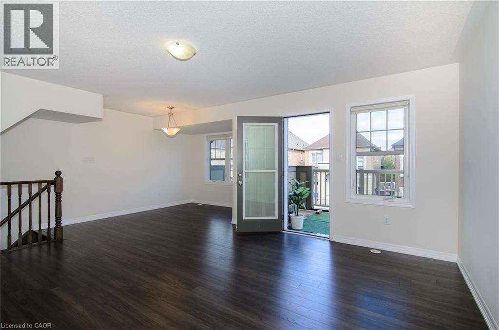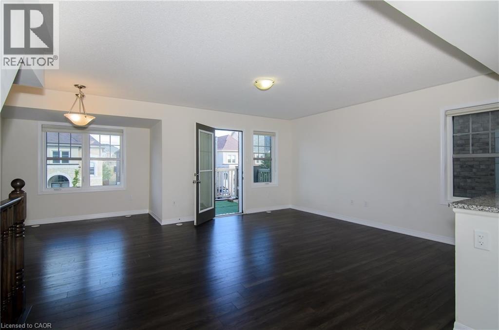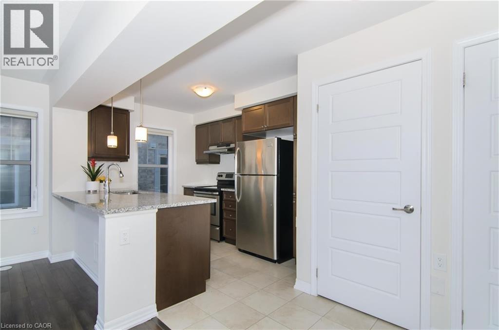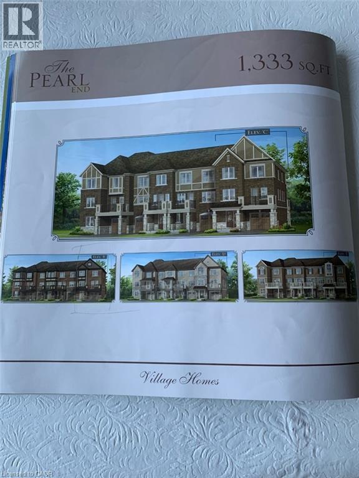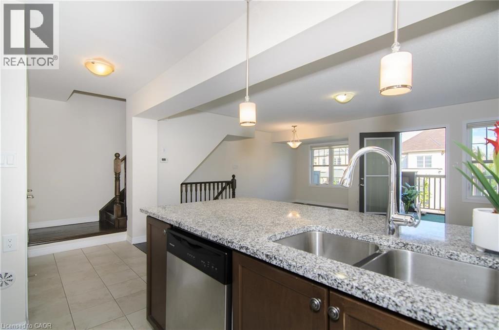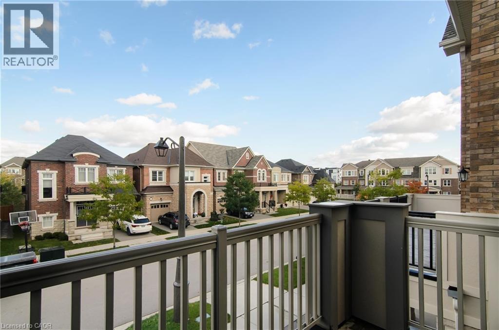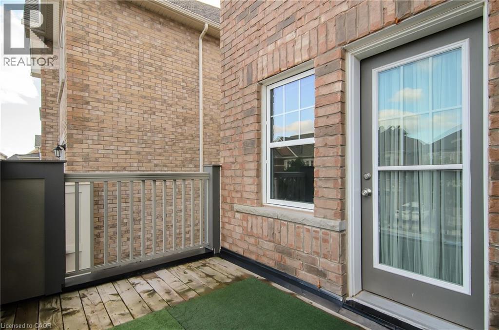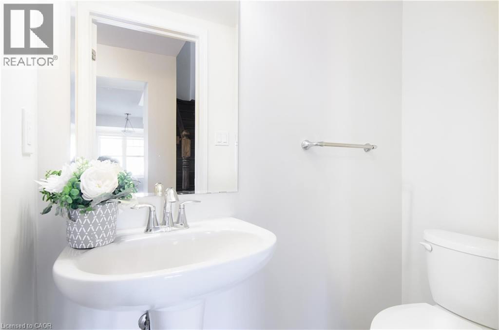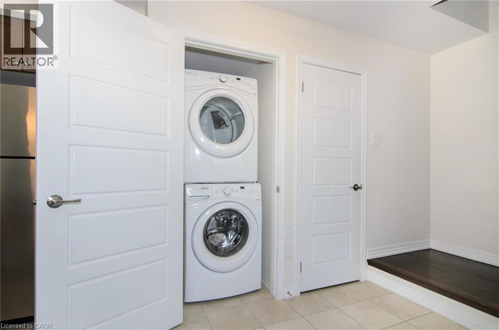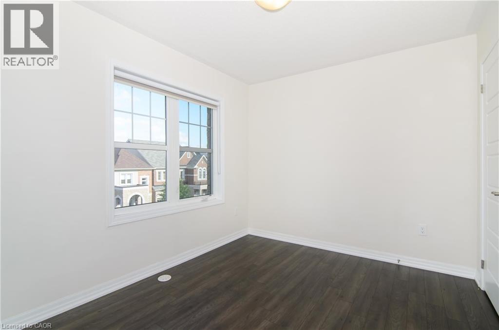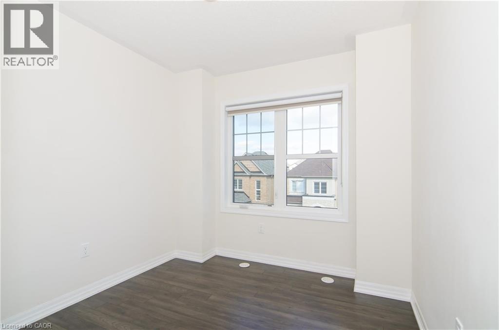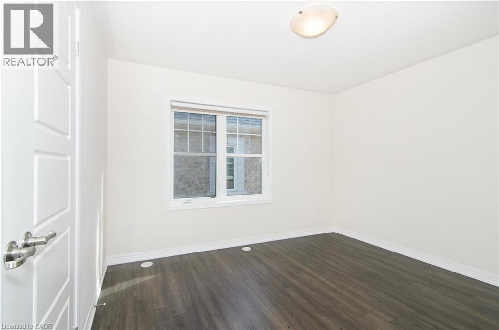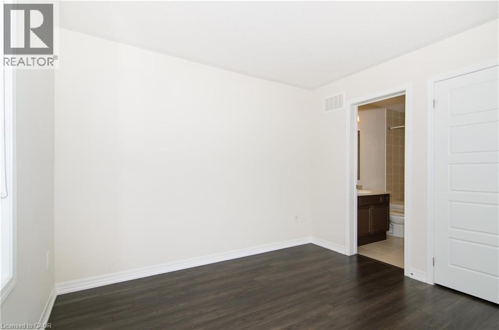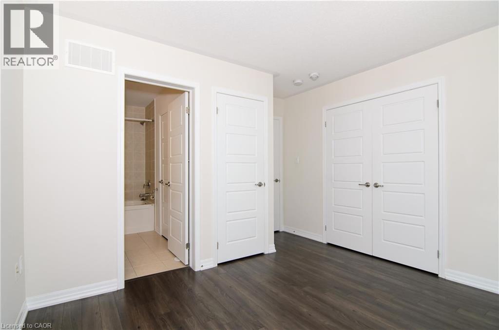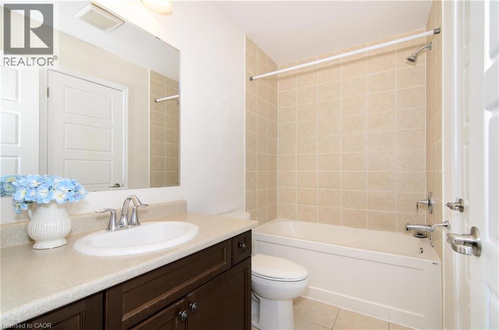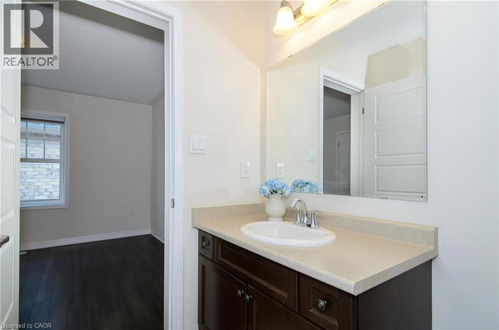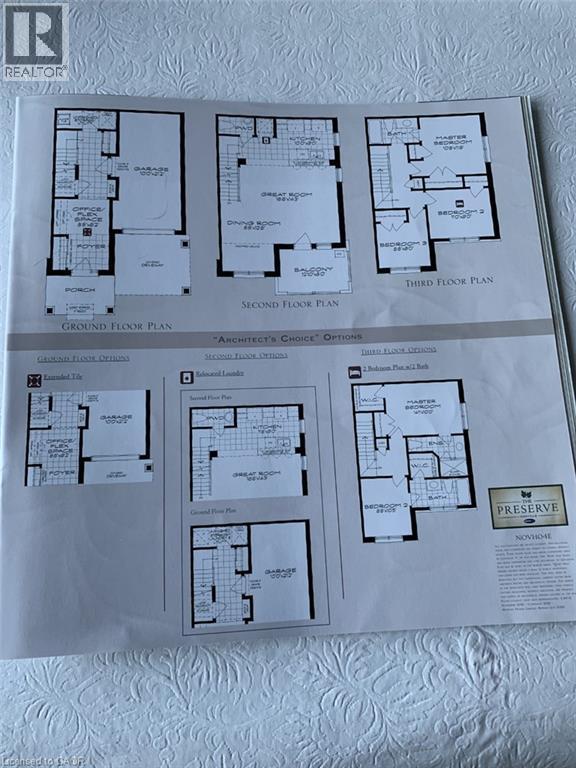3070 Gardenia Gate Oakville, Ontario L6M 0Y7
$3,300 MonthlyInsurance
Beautiful End Unit 3-Bedroom Town Home In The Prestigious Preserve Community. Carpet Free. Close To Green Space, Parks And All Other Amenities. Available immediately. Tenant To Pay In Extra All Utility Costs, Hot Water Rental And Tenant Insurance. No Pets. No Smokers. Minimum One Year Lease. Longer Term Welcome. Full Credit Report, Employment Letter, Rental Application Form, Income Verification Documents, Photo Ids, And Ontario Residential Tenancy Agreement Required With Offer. (id:63008)
Property Details
| MLS® Number | 40777743 |
| Property Type | Single Family |
| AmenitiesNearBy | Hospital, Park, Schools |
| EquipmentType | Water Heater |
| Features | Paved Driveway |
| ParkingSpaceTotal | 2 |
| RentalEquipmentType | Water Heater |
Building
| BathroomTotal | 2 |
| BedroomsAboveGround | 3 |
| BedroomsTotal | 3 |
| Appliances | Dishwasher, Dryer, Refrigerator, Stove, Washer, Garage Door Opener |
| ArchitecturalStyle | 3 Level |
| BasementType | None |
| ConstructedDate | 2016 |
| ConstructionStyleAttachment | Attached |
| CoolingType | Central Air Conditioning |
| ExteriorFinish | Brick |
| FoundationType | Poured Concrete |
| HalfBathTotal | 1 |
| HeatingFuel | Natural Gas |
| HeatingType | Forced Air |
| StoriesTotal | 3 |
| SizeInterior | 1333 Sqft |
| Type | Row / Townhouse |
| UtilityWater | Municipal Water |
Parking
| Attached Garage |
Land
| Acreage | No |
| LandAmenities | Hospital, Park, Schools |
| Sewer | Municipal Sewage System |
| SizeDepth | 44 Ft |
| SizeFrontage | 26 Ft |
| SizeTotalText | Under 1/2 Acre |
| ZoningDescription | Nc-6 |
Rooms
| Level | Type | Length | Width | Dimensions |
|---|---|---|---|---|
| Second Level | 2pc Bathroom | 3'0'' x 1'6'' | ||
| Second Level | Laundry Room | 3'0'' x 1'6'' | ||
| Second Level | Kitchen | 10'0'' x 9'0'' | ||
| Second Level | Dining Room | 8'8'' x 12'6'' | ||
| Second Level | Great Room | 16'6'' x 14'3'' | ||
| Third Level | 3pc Bathroom | 4'5'' x 1'8'' | ||
| Third Level | Bedroom | 8'8'' x 8'0'' | ||
| Third Level | Bedroom | 11'0'' x 9'0'' | ||
| Third Level | Primary Bedroom | 10'8'' x 11'6'' | ||
| Main Level | Office | 8'8'' x 6'2'' |
https://www.realtor.ca/real-estate/28968845/3070-gardenia-gate-oakville
Zhen Hua Ye
Broker of Record
2220 Tiger Road
Burlington, Ontario L7M 4X3

