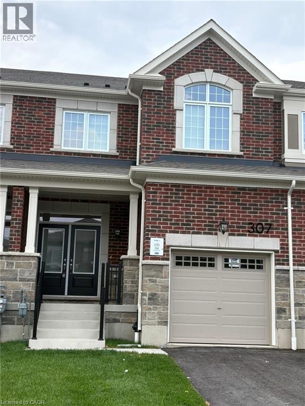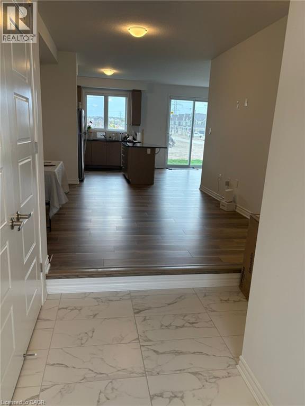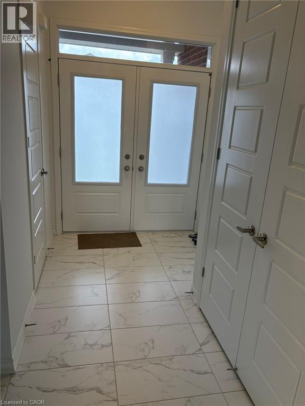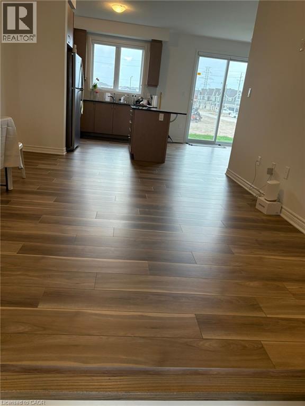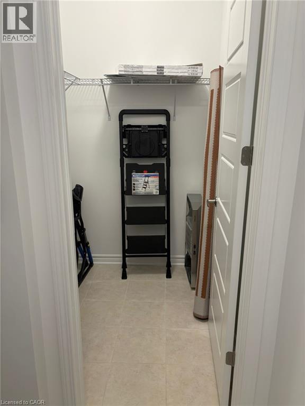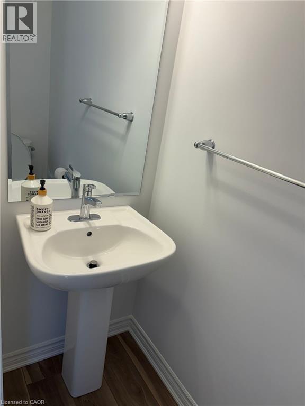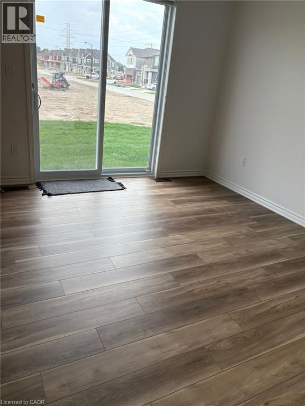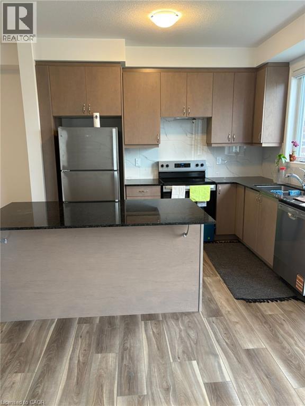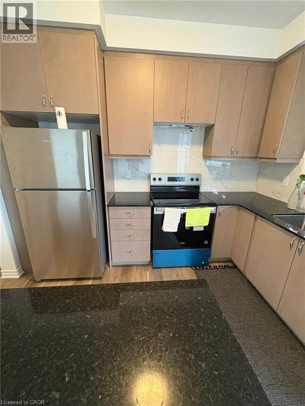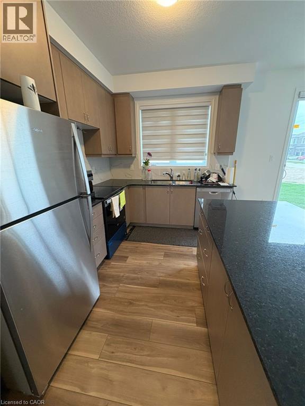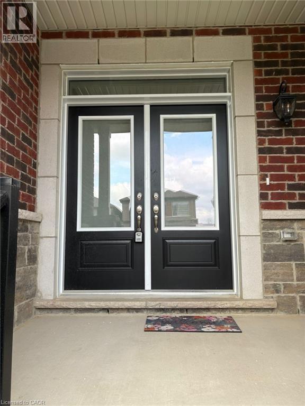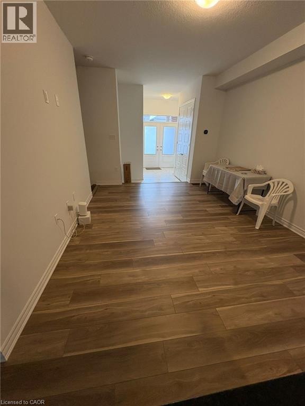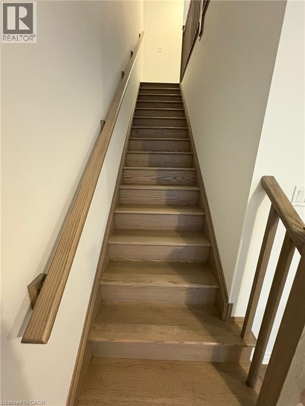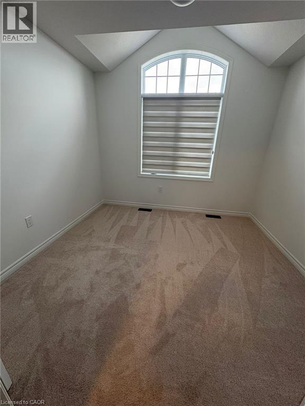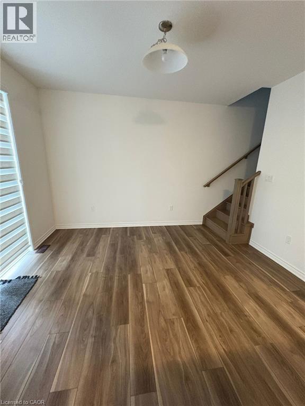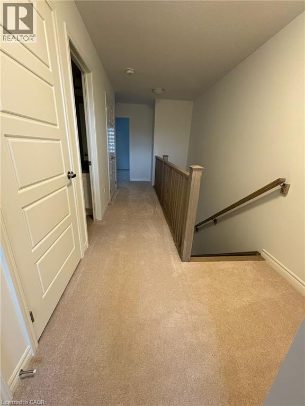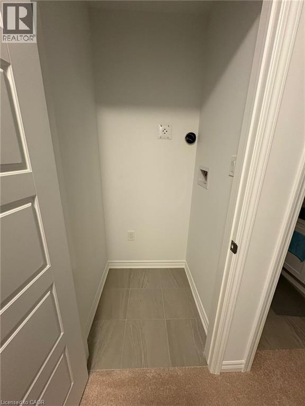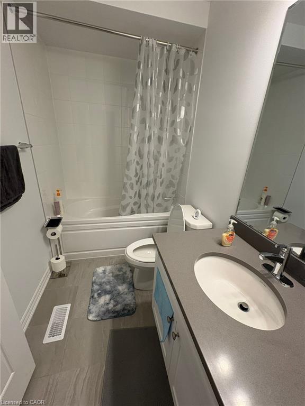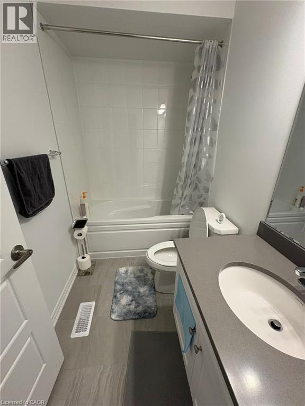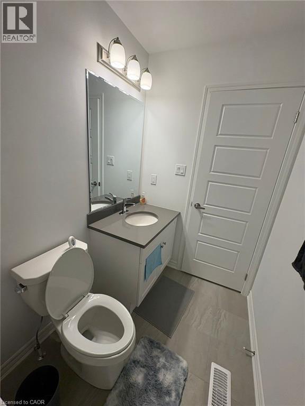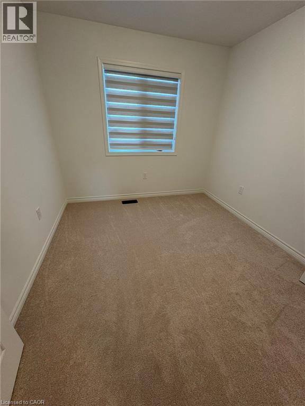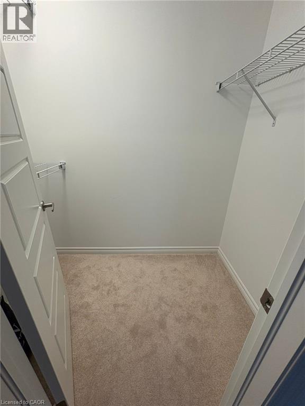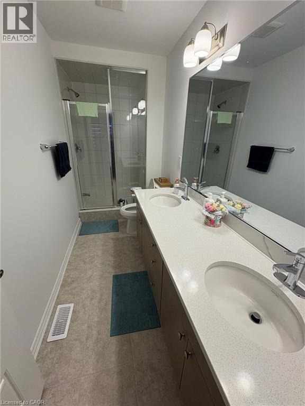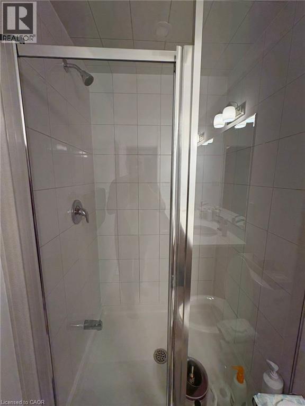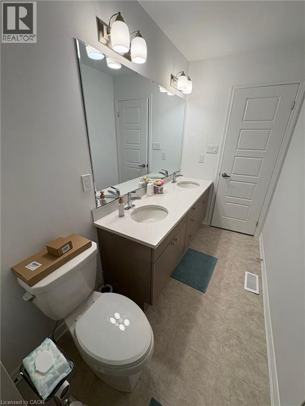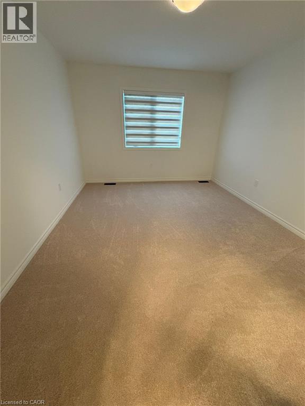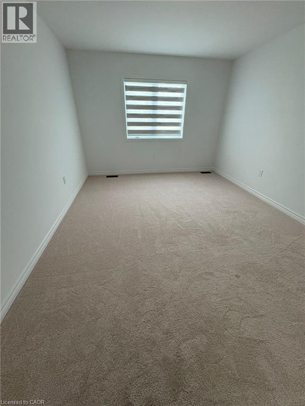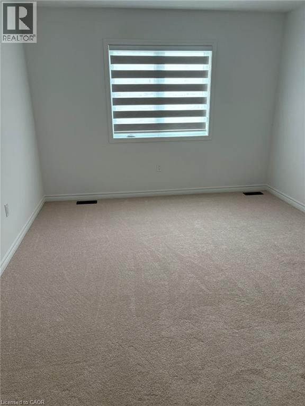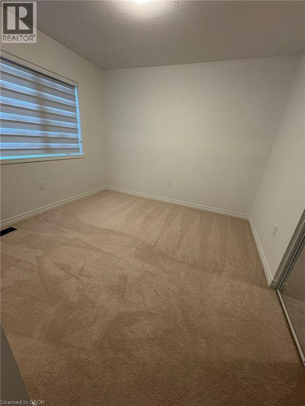307 Millstone Street Kitchener, Ontario N2R 0V4
$3,200 Monthly
Brand New, Never Lived in, Beautiful 4-bedroom, 2.5-bath townhouse for lease in the Wildflower Crossing community. this modern home offers bright and open concept on main floor with fully hardwood, featuring a stylish kitchen with stainless steel appliances, upgraded with Quartz Countertop and a common living and dining area. Upstairs, 4 Good Size Bedroom plus 2 full bath with upgraded quartz countertop. Master Bedroom with a walk-in closet and attached ensuite, easy access to upper level laundry, The home includes a single-car garage and a private driveway, Located in a family-friendly neighborhoods just minutes to Highway 7-8, Schools, Library, PARK, Grocery, Banks and etc., Unfinished Basement offers family friends get together as well. (id:63008)
Property Details
| MLS® Number | 40773224 |
| Property Type | Single Family |
| AmenitiesNearBy | Park, Place Of Worship, Public Transit, Schools |
| CommunityFeatures | School Bus |
| EquipmentType | Other |
| ParkingSpaceTotal | 2 |
| RentalEquipmentType | Other |
| Structure | Porch |
Building
| BathroomTotal | 3 |
| BedroomsAboveGround | 4 |
| BedroomsTotal | 4 |
| Appliances | Water Softener |
| ArchitecturalStyle | 2 Level |
| BasementDevelopment | Unfinished |
| BasementType | Full (unfinished) |
| ConstructedDate | 2025 |
| ConstructionStyleAttachment | Attached |
| CoolingType | Central Air Conditioning |
| ExteriorFinish | Brick Veneer |
| FoundationType | Block |
| HalfBathTotal | 1 |
| HeatingType | Forced Air |
| StoriesTotal | 2 |
| SizeInterior | 1583 Sqft |
| Type | Row / Townhouse |
| UtilityWater | Municipal Water |
Parking
| Attached Garage |
Land
| AccessType | Road Access, Highway Nearby |
| Acreage | No |
| LandAmenities | Park, Place Of Worship, Public Transit, Schools |
| Sewer | Municipal Sewage System |
| SizeDepth | 99 Ft |
| SizeFrontage | 21 Ft |
| SizeTotalText | Under 1/2 Acre |
| ZoningDescription | R1 |
Rooms
| Level | Type | Length | Width | Dimensions |
|---|---|---|---|---|
| Second Level | 4pc Bathroom | Measurements not available | ||
| Second Level | Laundry Room | 1'1'' x 1'1'' | ||
| Second Level | 3pc Bathroom | Measurements not available | ||
| Second Level | Bedroom | 9'1'' x 9'8'' | ||
| Second Level | Bedroom | 10'1'' x 10'1'' | ||
| Second Level | Bedroom | 10'1'' x 10'5'' | ||
| Second Level | Primary Bedroom | 11'1'' x 13'8'' | ||
| Main Level | 2pc Bathroom | Measurements not available | ||
| Main Level | Living Room | 11'6'' x 14'6'' | ||
| Main Level | Dining Room | 12'2'' x 13'1'' | ||
| Main Level | Kitchen | 9'1'' x 11'7'' |
Utilities
| Cable | Available |
| Natural Gas | Available |
https://www.realtor.ca/real-estate/28907170/307-millstone-street-kitchener
Jalpesh Patel
Salesperson
5010 Steeles Ave W Unit 11a
Toronto, Ontario M9V 5C6

