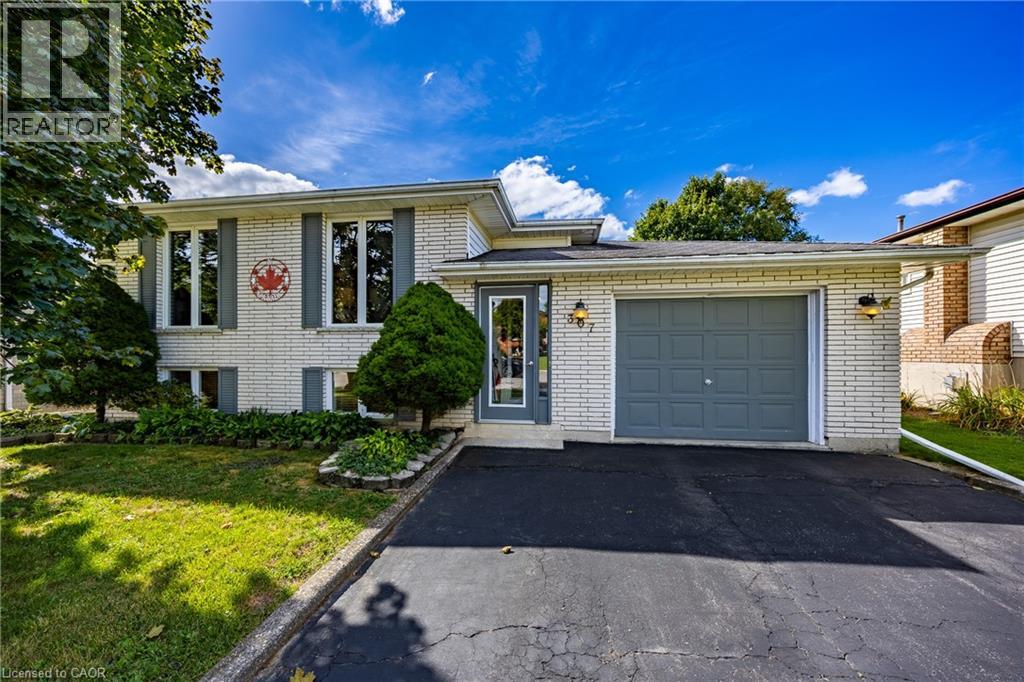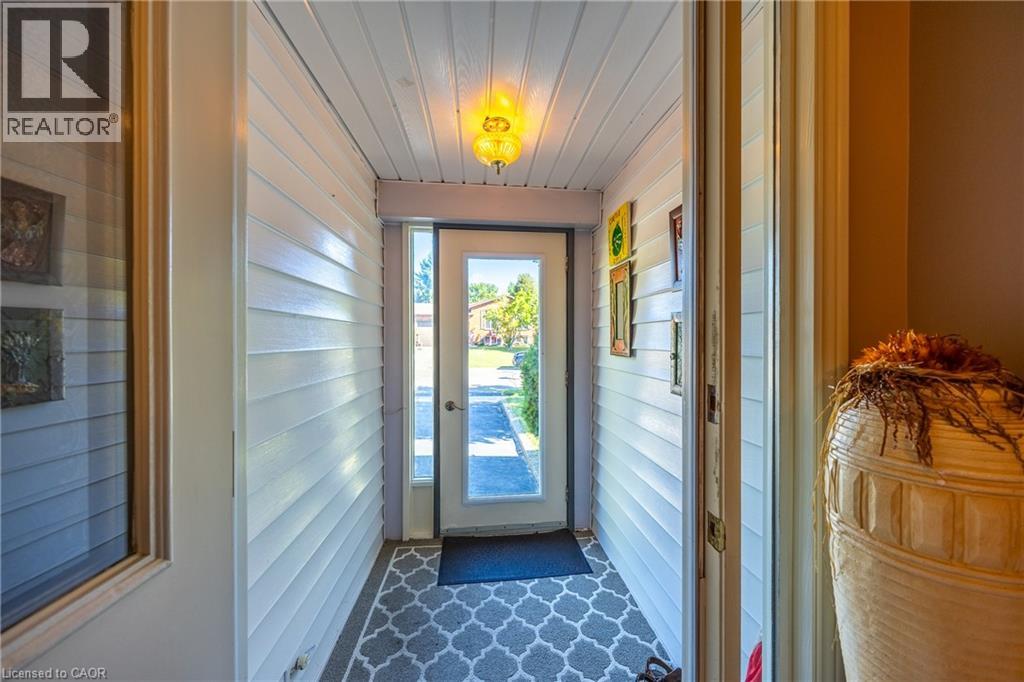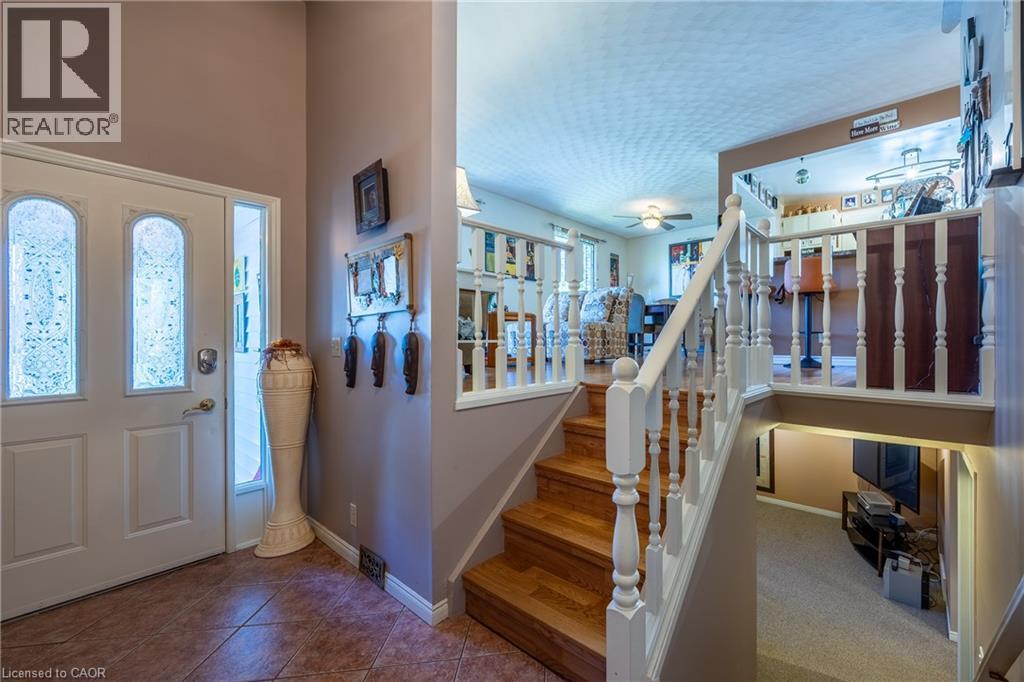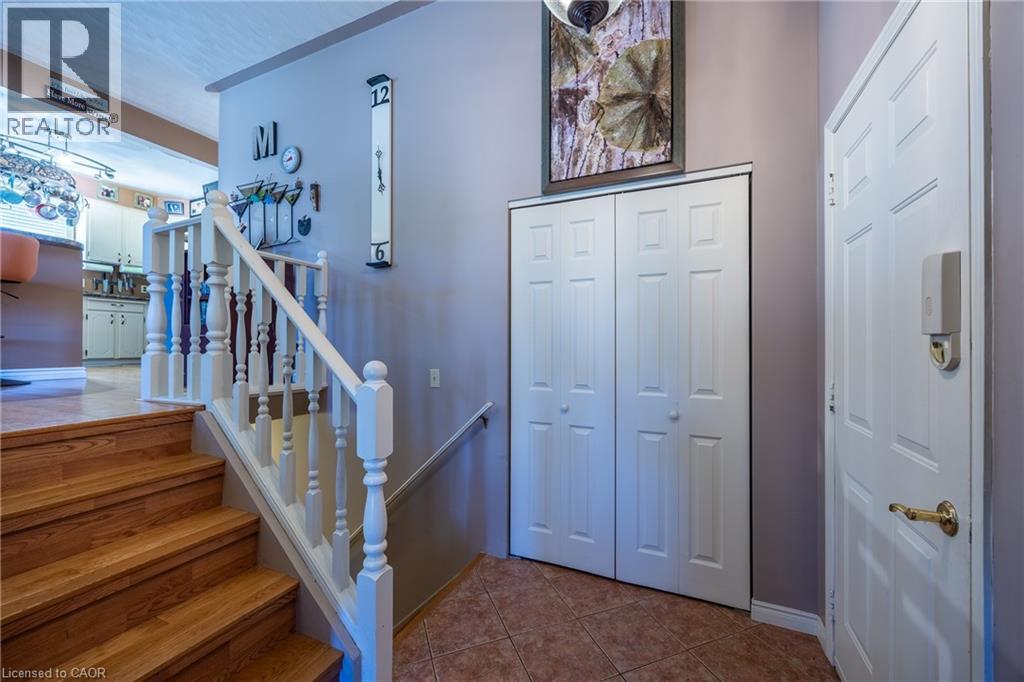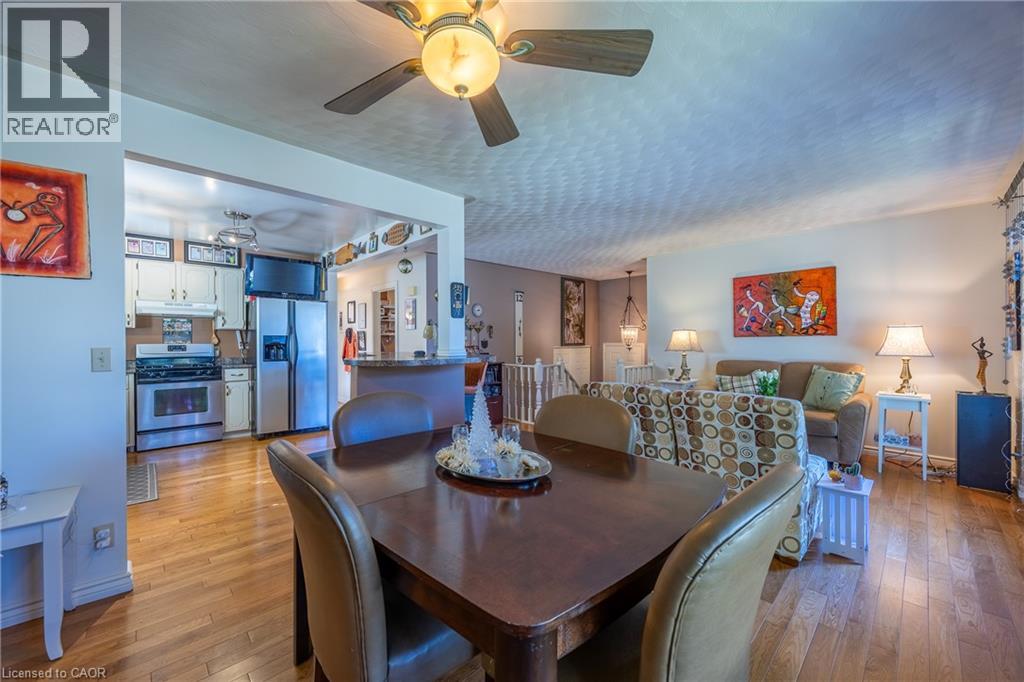307 Dover Avenue Port Dover, Ontario N0A 1N4
$659,900
Your Dream Home Awaits – Backing Onto Green Space. Step inside this beautifully designed 4-bedroom, 2-bathroom home and instantly feel at ease. With an open-concept main floor, warm hardwood floors, and sunlight pouring through every window, this home was made for both everyday living and memorable gatherings. Upstairs, you’ll find three bedrooms, a bright and inviting living space, and patio doors that open to a raised wood deck—perfect for summer BBQs or morning coffee overlooking your private yard. Downstairs, the lower level offers a cozy family room for movie nights, a 4th bedroom ideal for guests or a home office, and a second full bathroom for convenience. Step outside and discover your own backyard retreat—an outdoor patio, a charming “She Shed”, and direct access to a green space with a park. Whether it’s kids playing, friends gathering, or simply enjoying nature, this home offers the lifestyle you’ve been dreaming of. A place where every detail feels like home. Don't wait on this one! Call Today! Check out the virtual tour (id:63008)
Property Details
| MLS® Number | 40761682 |
| Property Type | Single Family |
| AmenitiesNearBy | Beach, Park, Playground, Schools, Shopping |
| CommunityFeatures | Community Centre, School Bus |
| EquipmentType | Water Heater |
| Features | Conservation/green Belt, Paved Driveway, Automatic Garage Door Opener |
| ParkingSpaceTotal | 5 |
| RentalEquipmentType | Water Heater |
| Structure | Shed |
Building
| BathroomTotal | 2 |
| BedroomsAboveGround | 3 |
| BedroomsBelowGround | 1 |
| BedroomsTotal | 4 |
| Appliances | Dishwasher, Dryer, Refrigerator, Stove, Washer |
| ArchitecturalStyle | Raised Bungalow |
| BasementDevelopment | Finished |
| BasementType | Full (finished) |
| ConstructedDate | 1988 |
| ConstructionStyleAttachment | Detached |
| CoolingType | Central Air Conditioning |
| ExteriorFinish | Vinyl Siding |
| FireplacePresent | Yes |
| FireplaceTotal | 1 |
| FoundationType | Poured Concrete |
| HeatingFuel | Natural Gas |
| HeatingType | Forced Air |
| StoriesTotal | 1 |
| SizeInterior | 2664 Sqft |
| Type | House |
| UtilityWater | Municipal Water |
Parking
| Attached Garage |
Land
| Acreage | No |
| LandAmenities | Beach, Park, Playground, Schools, Shopping |
| Sewer | Municipal Sewage System |
| SizeDepth | 116 Ft |
| SizeFrontage | 50 Ft |
| SizeIrregular | 0.13 |
| SizeTotal | 0.13 Ac|under 1/2 Acre |
| SizeTotalText | 0.13 Ac|under 1/2 Acre |
| ZoningDescription | R1b |
Rooms
| Level | Type | Length | Width | Dimensions |
|---|---|---|---|---|
| Basement | 3pc Bathroom | Measurements not available | ||
| Basement | Family Room | 19'7'' x 17'4'' | ||
| Lower Level | Bedroom | 14'3'' x 13'2'' | ||
| Main Level | Bedroom | 11'4'' x 10'1'' | ||
| Main Level | Bedroom | 13'5'' x 9'11'' | ||
| Main Level | Primary Bedroom | 13'5'' x 10'8'' | ||
| Main Level | Kitchen | 9'4'' x 12'0'' | ||
| Main Level | Living Room | 11'10'' x 17'4'' | ||
| Main Level | Dining Room | 9'4'' x 10'11'' | ||
| Main Level | 4pc Bathroom | Measurements not available |
https://www.realtor.ca/real-estate/28759423/307-dover-avenue-port-dover
Darryl Swarts
Broker of Record
231 Main Street
Port Dover, Ontario N0A 1N0

