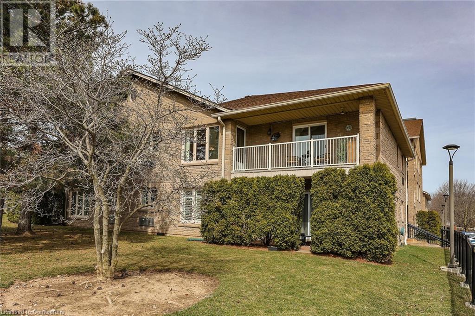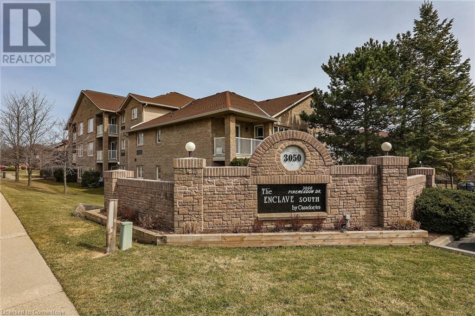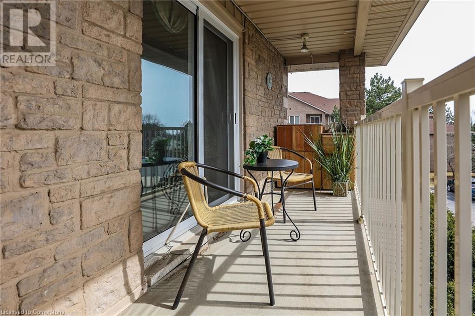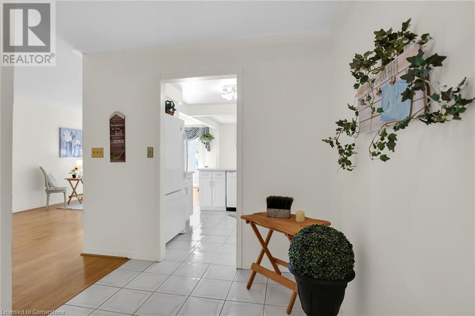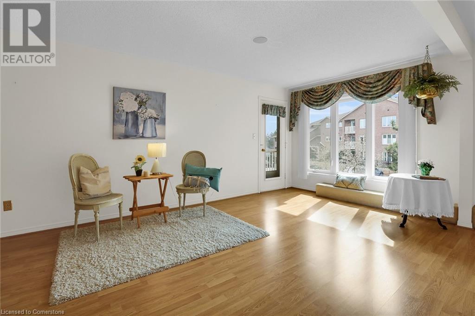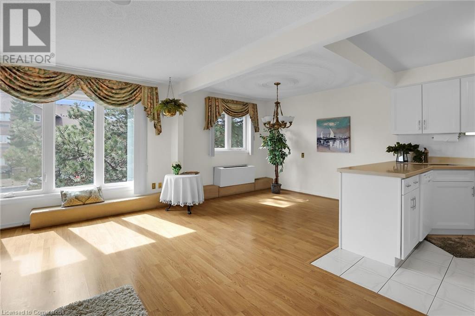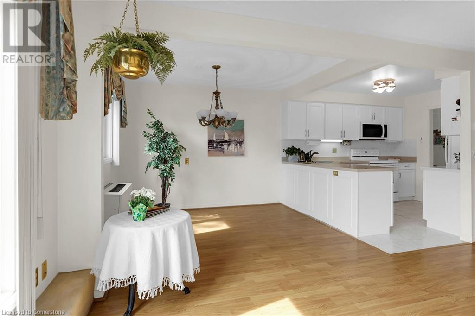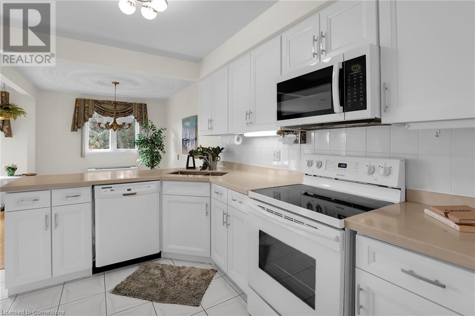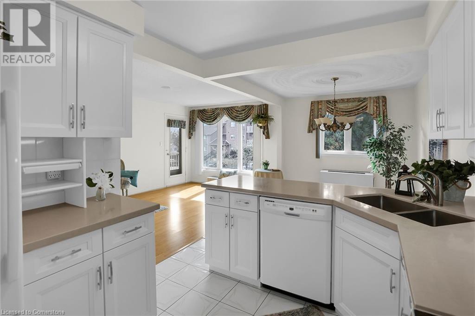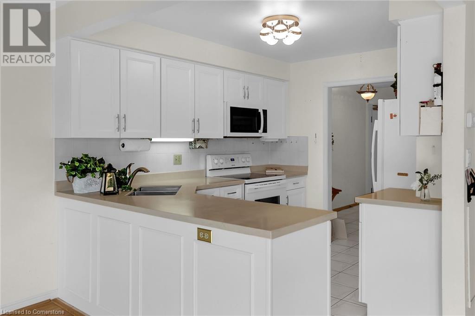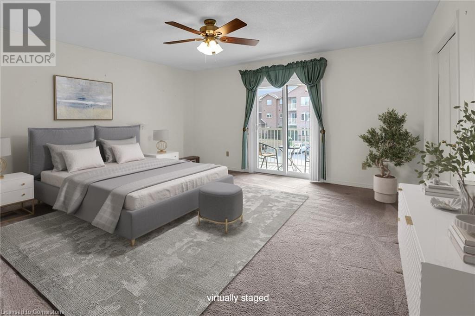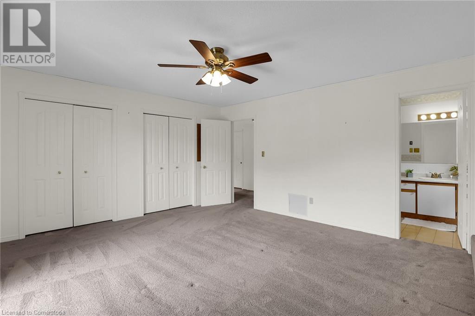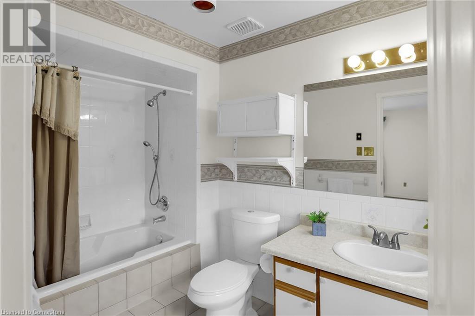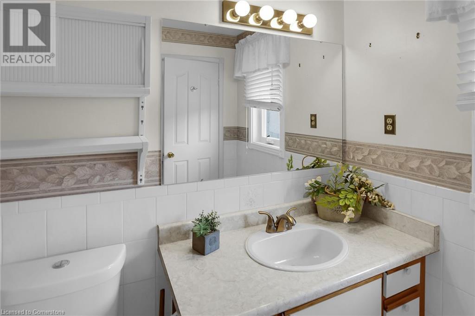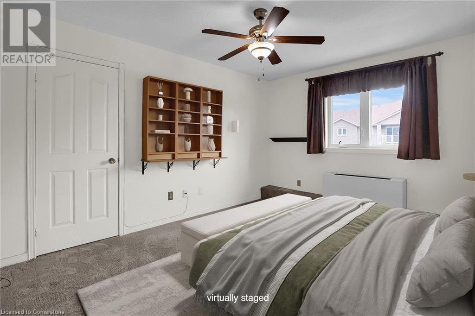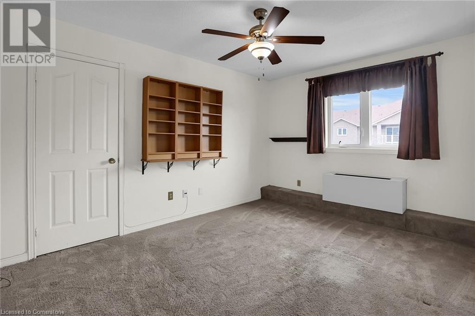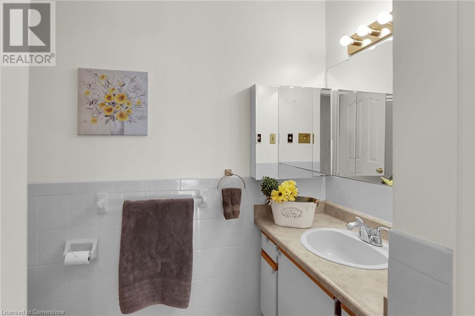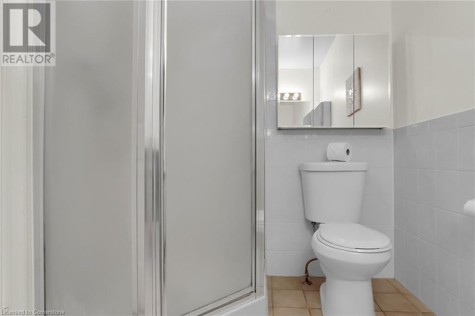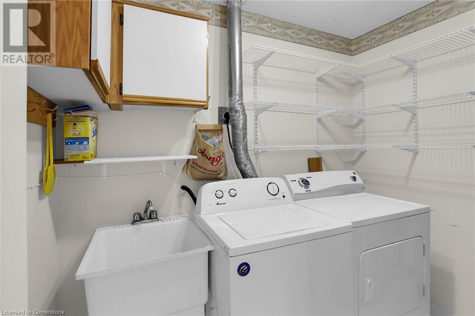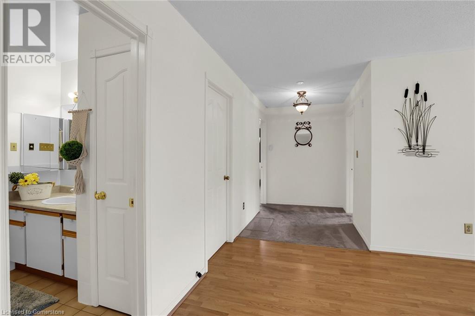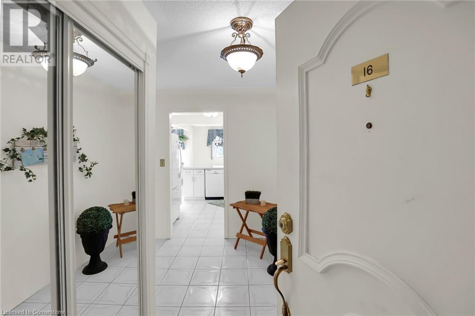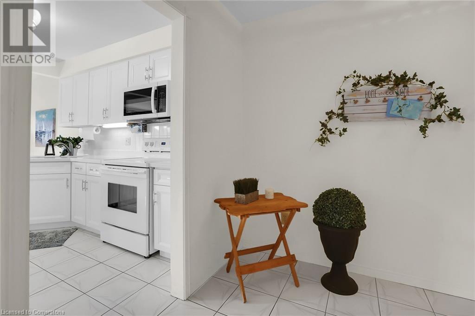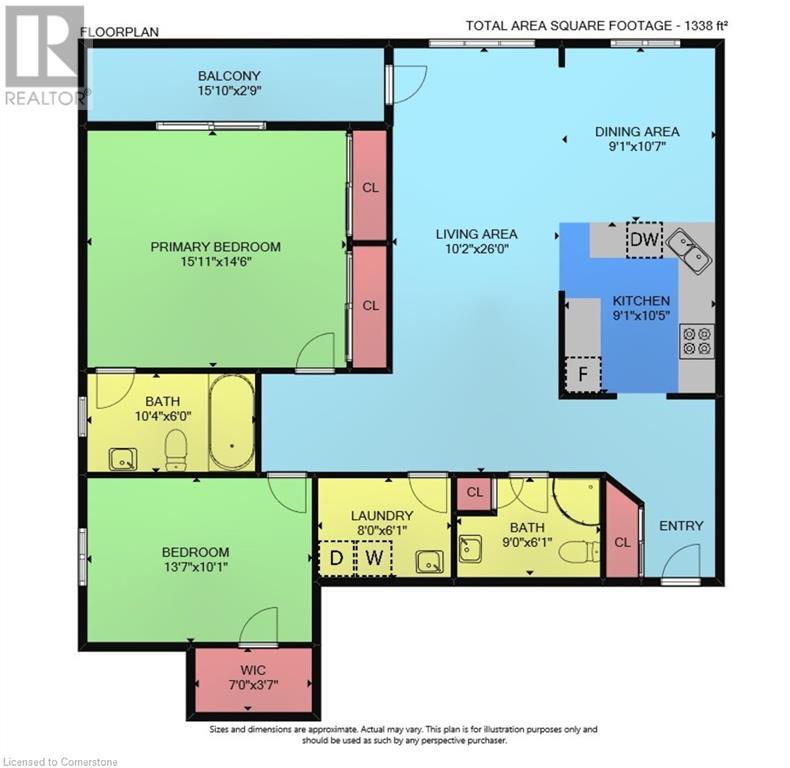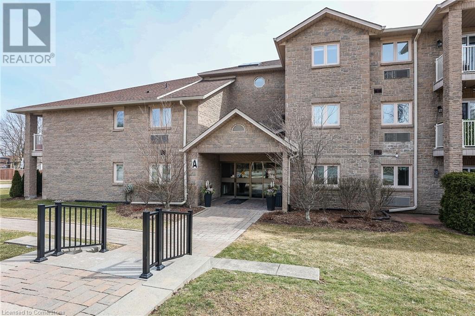3050 Pinemeadow Drive Unit# 16 Burlington, Ontario L7M 3X5
$619,000Maintenance, Insurance, Water, Parking
$719.48 Monthly
Maintenance, Insurance, Water, Parking
$719.48 MonthlyWelcome to The Enclave South, unit 16-3050 Pinemeadow Drive! This bright and airy corner unit is one of the largest in the complex! Offering 2 bedrooms, 2 full baths this open concept lay out is sure to impress. Added bonus of a large in suite laundry room complete with laundry tub and washer and dryer included. Enjoy the refurbished kitchen in classic white with upgraded countertops and plenty of cabinets. This corner unit boasts a large balcony with plenty of room for the bbq, also included. This fabulous location is just a few minutes from the QEW , close to shopping, transit, churches, parks and so much more. The quiet, well maintained low-rise building is ideal for seniors, but also a great place to start. One exclusive parking space included (great location close to the side entry door) as well as plenty of visitors parking. All appliances included. (id:63008)
Open House
This property has open houses!
2:00 pm
Ends at:4:00 pm
Come out Sunday and have a look at this spcaious 2 bedroom 2 full bath condo in a great Burlington location. Right off Guelph Line you have access to all the amenities at your convenience. The unit
Property Details
| MLS® Number | 40748953 |
| Property Type | Single Family |
| AmenitiesNearBy | Park, Place Of Worship, Playground, Public Transit, Schools, Shopping |
| CommunityFeatures | Community Centre, School Bus |
| Features | Balcony |
| ParkingSpaceTotal | 1 |
Building
| BathroomTotal | 2 |
| BedroomsAboveGround | 2 |
| BedroomsTotal | 2 |
| Amenities | Party Room |
| BasementType | None |
| ConstructedDate | 1989 |
| ConstructionStyleAttachment | Attached |
| CoolingType | Central Air Conditioning |
| ExteriorFinish | Brick Veneer |
| HeatingType | Forced Air |
| StoriesTotal | 1 |
| SizeInterior | 1338 Sqft |
| Type | Apartment |
| UtilityWater | Municipal Water |
Parking
| Visitor Parking |
Land
| AccessType | Highway Access |
| Acreage | No |
| LandAmenities | Park, Place Of Worship, Playground, Public Transit, Schools, Shopping |
| Sewer | Municipal Sewage System |
| SizeTotalText | Under 1/2 Acre |
| ZoningDescription | Rl1-339 |
Rooms
| Level | Type | Length | Width | Dimensions |
|---|---|---|---|---|
| Main Level | Full Bathroom | 10'4'' x 6'0'' | ||
| Main Level | 3pc Bathroom | 9'0'' x 6'1'' | ||
| Main Level | Laundry Room | 8'0'' x 6'1'' | ||
| Main Level | Bedroom | 13'7'' x 10'1'' | ||
| Main Level | Primary Bedroom | 15'11'' x 14'6'' | ||
| Main Level | Living Room | 10'2'' x 26'0'' | ||
| Main Level | Dinette | 9'1'' x 10'7'' | ||
| Main Level | Kitchen | 9'1'' x 10'5'' |
https://www.realtor.ca/real-estate/28573392/3050-pinemeadow-drive-unit-16-burlington
Cara Siska
Broker
41 Main Street West
Grimsby, Ontario L3R 1R3

