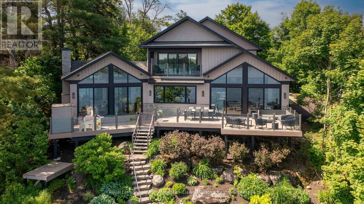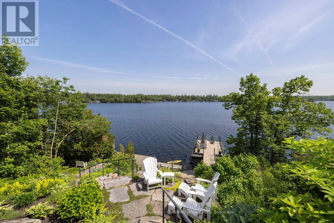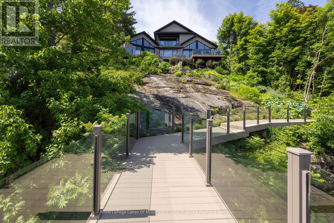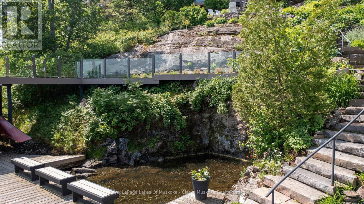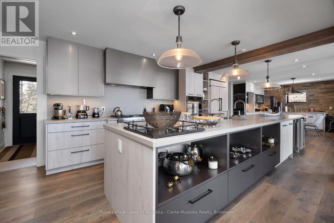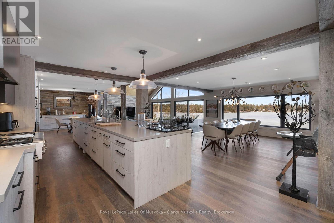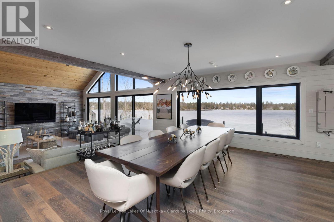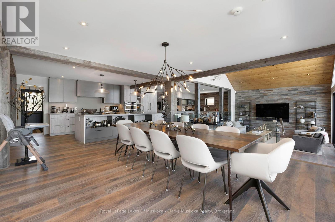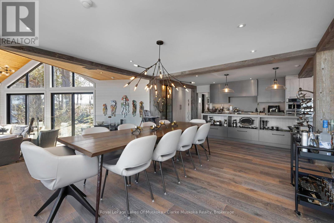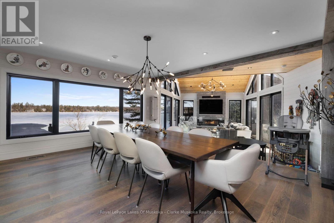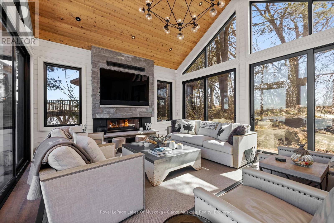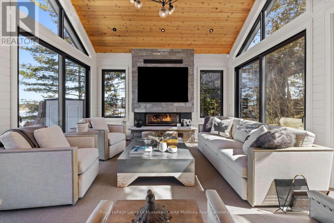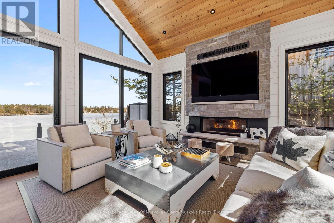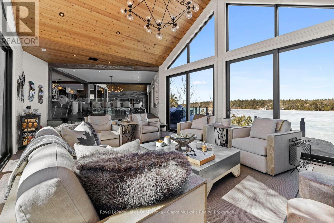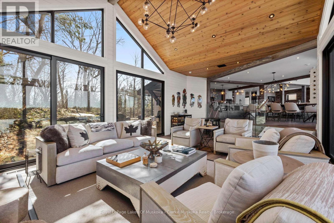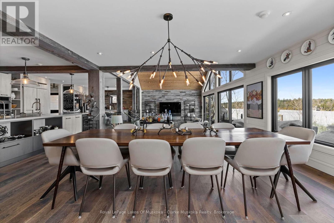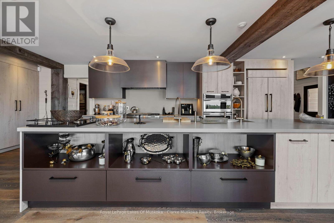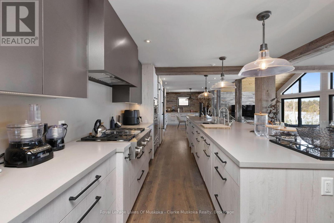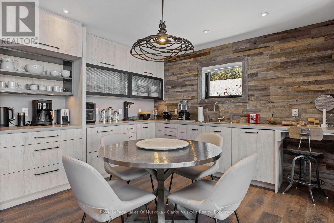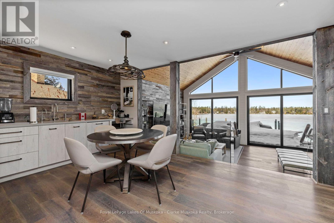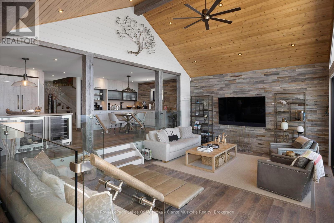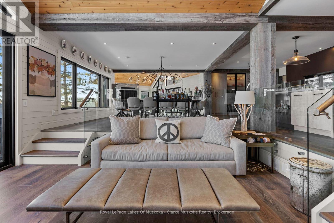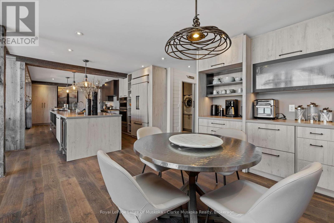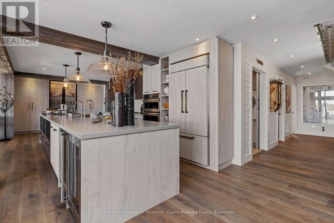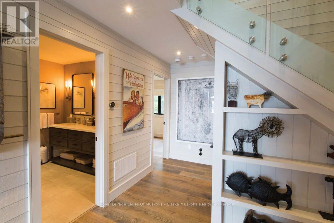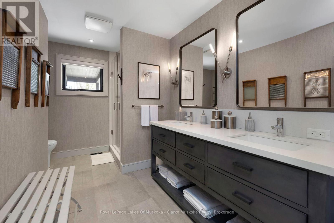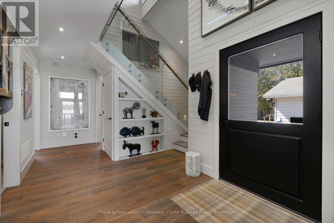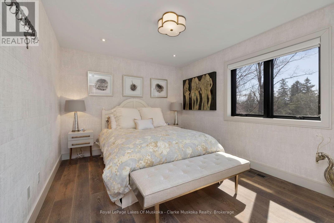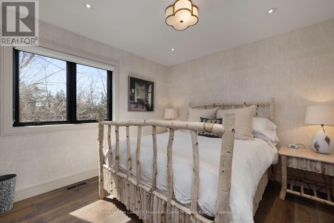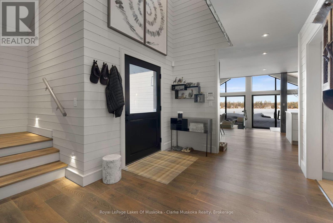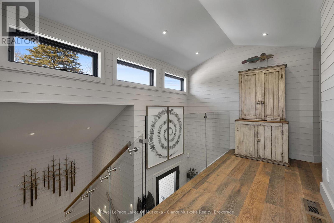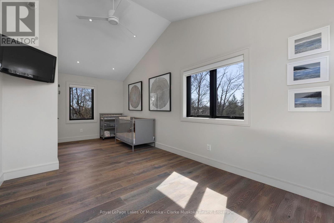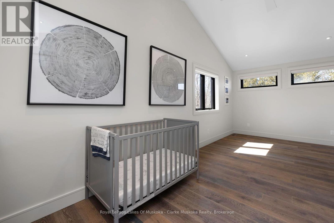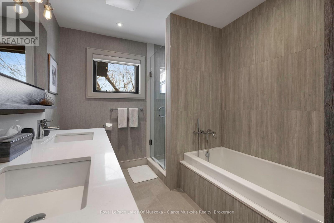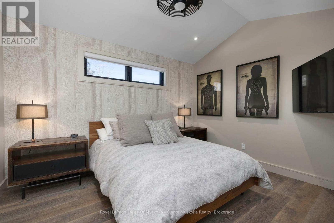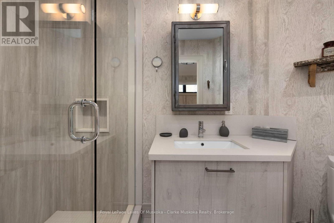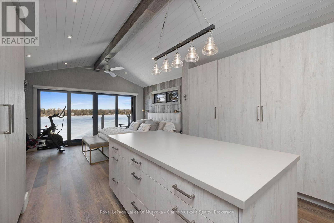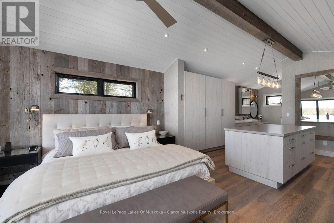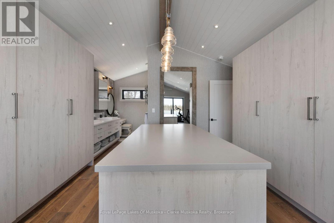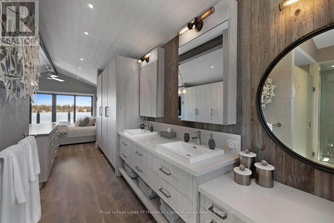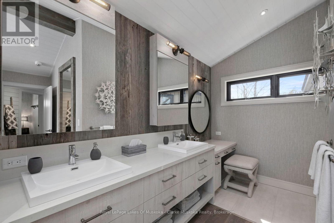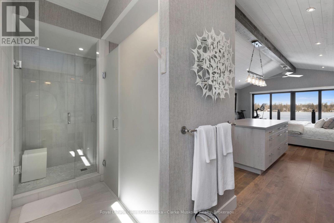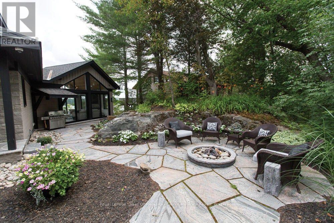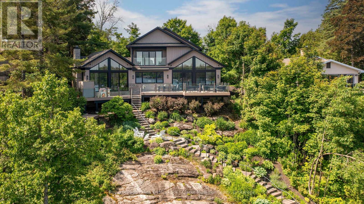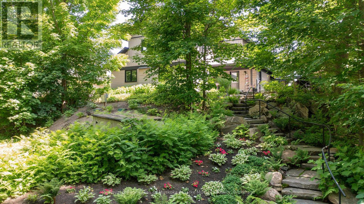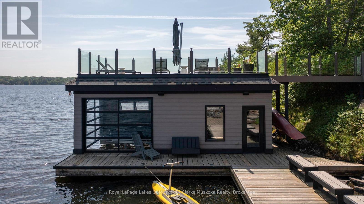305 Wapaska Crescent Gravenhurst, Ontario P1P 0E9
$3,995,000
Experience the best of lakeside living on beautiful Lake Muskoka with this fully furnished waterfront retreat. Featuring 5 bedrooms and 5 bathrooms, 80 feet of frontage, and desirable northeast exposure, this property offers stunning sunrise views over the water. Enjoy easy access to the lake with your own single-slip boathouse, perfect for boating and water activities, offering endless opportunities for exploration, recreation, and scenic cruising on the big 3. Designed for entertaining, this home includes a convenient bar kitchen just off the main kitchen, providing extra space for hosting family and friends. Conveniently located just minutes from the amenities of Gravenhurst and only 2 hours from Toronto, this property is ideal for weekend getaways or year-round living. Nearby golf courses and hiking trails offer endless outdoor adventure. Don't miss your chance to own a fully furnished piece of Muskoka paradise with access to the best the region has to offer! (id:63008)
Property Details
| MLS® Number | X12066723 |
| Property Type | Single Family |
| Community Name | Muskoka (S) |
| AmenitiesNearBy | Golf Nearby, Park |
| Easement | Easement |
| ParkingSpaceTotal | 3 |
| Structure | Boathouse |
| ViewType | Lake View, Direct Water View |
| WaterFrontType | Waterfront |
Building
| BathroomTotal | 5 |
| BedroomsAboveGround | 5 |
| BedroomsTotal | 5 |
| Amenities | Fireplace(s) |
| Appliances | Central Vacuum, Dishwasher, Dryer, Stove, Washer, Refrigerator |
| BasementType | Crawl Space |
| ConstructionStyleAttachment | Detached |
| CoolingType | Central Air Conditioning |
| ExteriorFinish | Wood |
| FireplacePresent | Yes |
| FireplaceTotal | 1 |
| FoundationType | Block |
| HalfBathTotal | 1 |
| HeatingFuel | Natural Gas |
| HeatingType | Forced Air |
| StoriesTotal | 2 |
| SizeInterior | 3500 - 5000 Sqft |
| Type | House |
| UtilityWater | Municipal Water |
Parking
| No Garage |
Land
| AccessType | Private Docking |
| Acreage | No |
| LandAmenities | Golf Nearby, Park |
| Sewer | Septic System |
| SizeFrontage | 80 Ft |
| SizeIrregular | 80 Ft |
| SizeTotalText | 80 Ft|1/2 - 1.99 Acres |
| ZoningDescription | R-2 |
Rooms
| Level | Type | Length | Width | Dimensions |
|---|---|---|---|---|
| Second Level | Bedroom | 3.1 m | 6.5 m | 3.1 m x 6.5 m |
| Second Level | Bathroom | 2.37 m | 3.88 m | 2.37 m x 3.88 m |
| Second Level | Bedroom | 3.69 m | 2.97 m | 3.69 m x 2.97 m |
| Second Level | Bathroom | 2.76 m | 4.11 m | 2.76 m x 4.11 m |
| Second Level | Primary Bedroom | 3.91 m | 4.58 m | 3.91 m x 4.58 m |
| Second Level | Bathroom | 2.18 m | 4.65 m | 2.18 m x 4.65 m |
| Main Level | Kitchen | 3.89 m | 8 m | 3.89 m x 8 m |
| Main Level | Eating Area | 3.9 m | 4.78 m | 3.9 m x 4.78 m |
| Main Level | Living Room | 4.63 m | 6.73 m | 4.63 m x 6.73 m |
| Main Level | Dining Room | 4.73 m | 4.78 m | 4.73 m x 4.78 m |
| Main Level | Family Room | 4.7 m | 7.96 m | 4.7 m x 7.96 m |
| Main Level | Laundry Room | 2.3 m | 4.09 m | 2.3 m x 4.09 m |
| Main Level | Bathroom | 2.1 m | 1.2 m | 2.1 m x 1.2 m |
| Main Level | Bathroom | 2.67 m | 3.88 m | 2.67 m x 3.88 m |
| Main Level | Bedroom | 3.17 m | 3.88 m | 3.17 m x 3.88 m |
| Main Level | Bedroom | 3.16 m | 3.21 m | 3.16 m x 3.21 m |
https://www.realtor.ca/real-estate/28130698/305-wapaska-crescent-gravenhurst-muskoka-s-muskoka-s
Bob Clarke
Salesperson
2 Bruce Wilson Dr, Box 362
Port Carling, Ontario P0B 1J0

