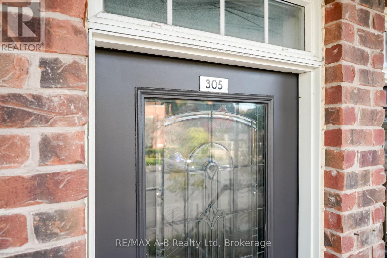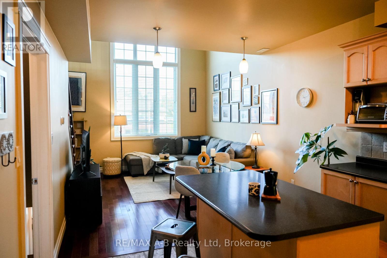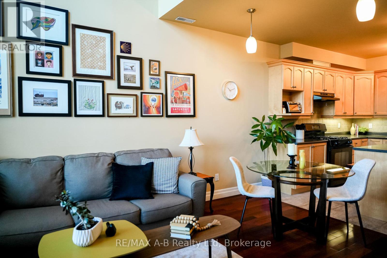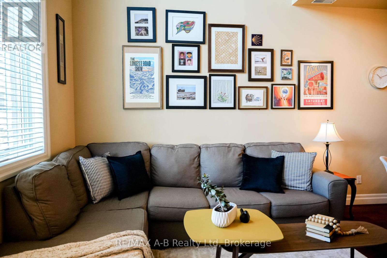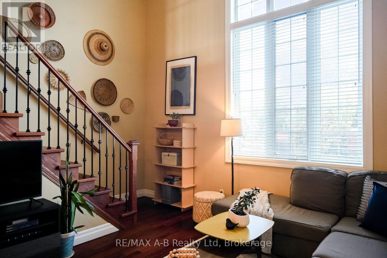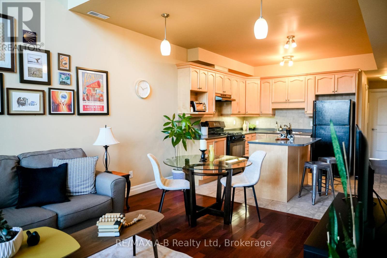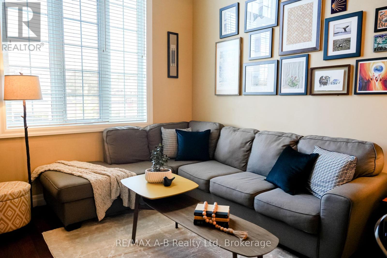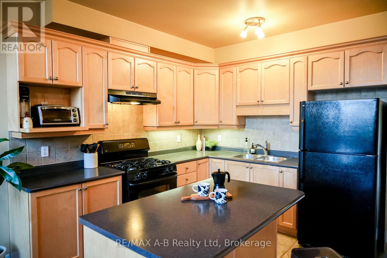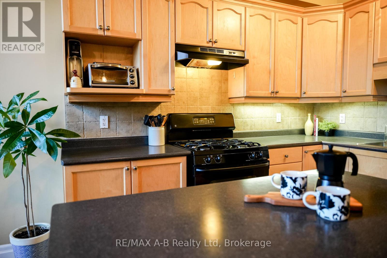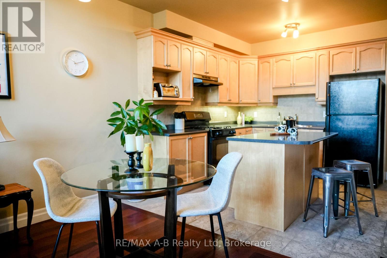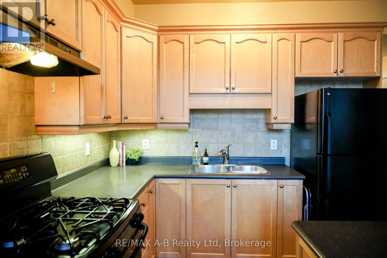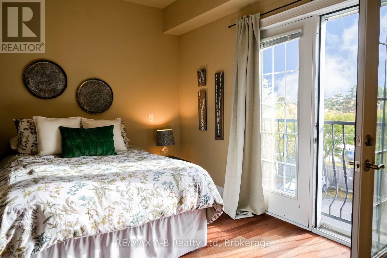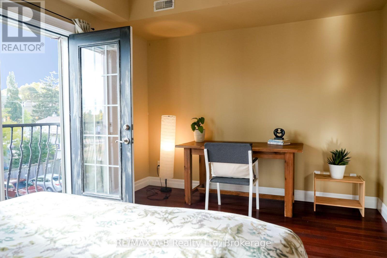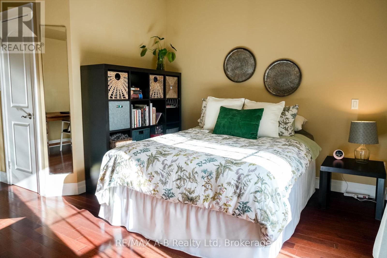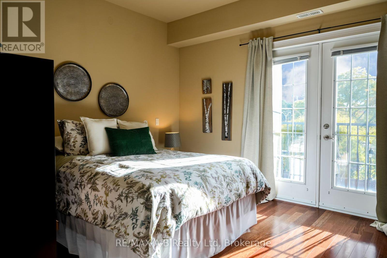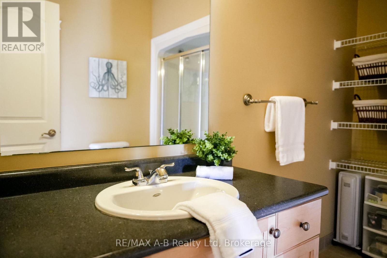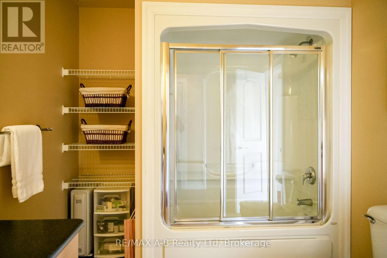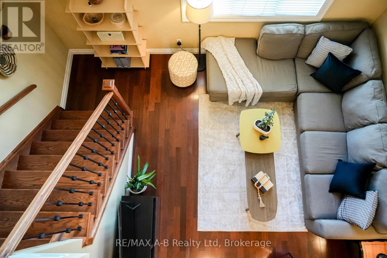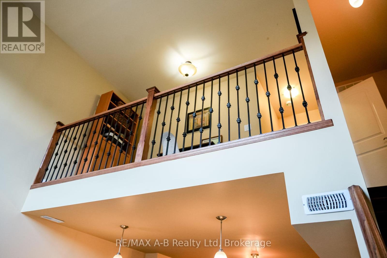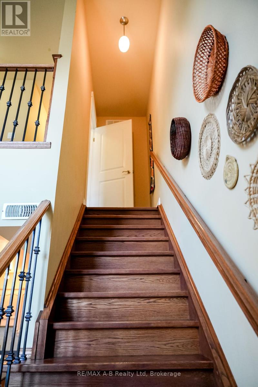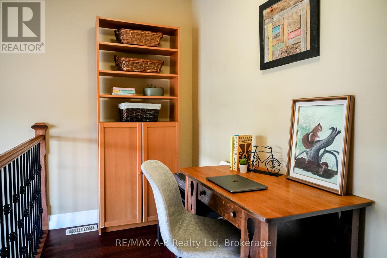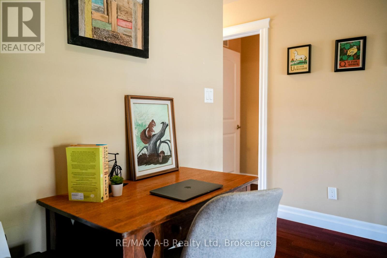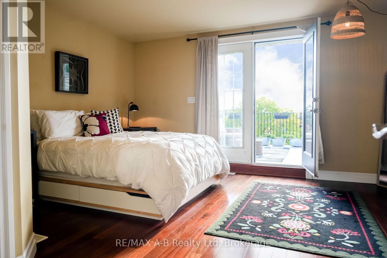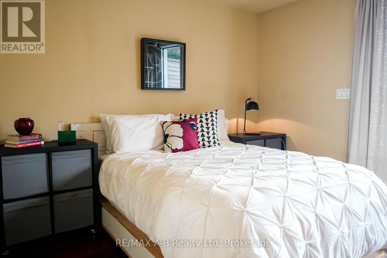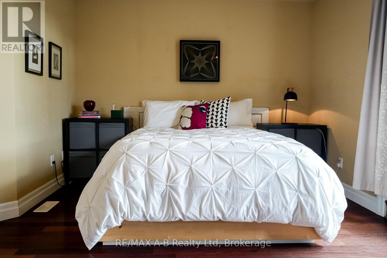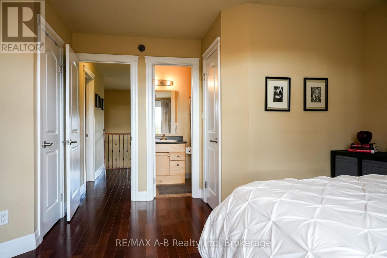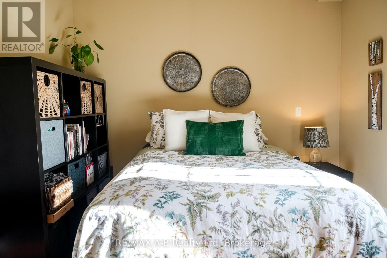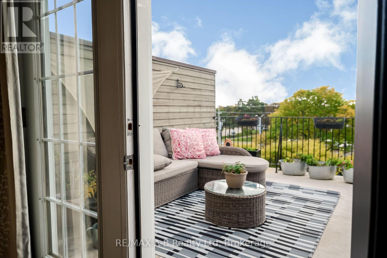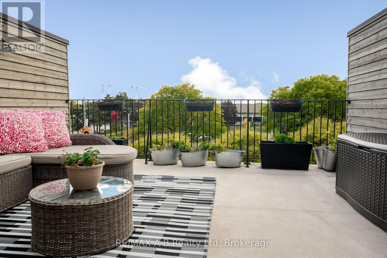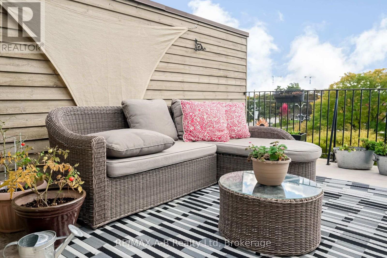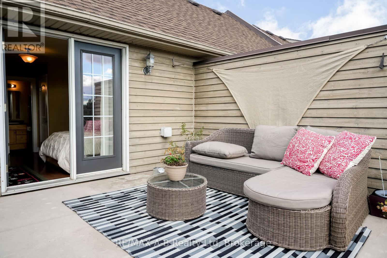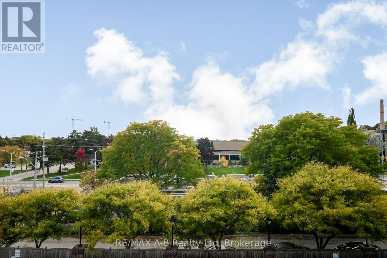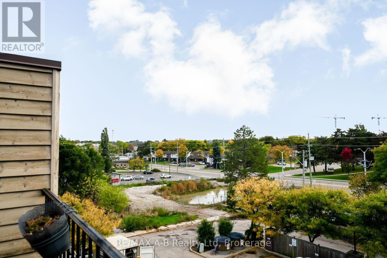305 - 555 King Street E Kitchener, Ontario N2G 2L9
$459,900Maintenance, Common Area Maintenance, Insurance, Parking, Water
$742.86 Monthly
Maintenance, Common Area Maintenance, Insurance, Parking, Water
$742.86 MonthlyEnjoy the convenience of condo living with the comfort of a large townhouse in the vibrant downtown core. With soaring ceilings, one large bedroom on the main floor with cheater four piece en-suite (including jet tub) and one large primary upstairs with three piece ensuite and walk out terrace patio, in-suite laundry, and a full kitchen with breakfast island open to the living room, this home is truly your oasis in the city. With a well run condo, a brand new furnace, and care of ownership evident throughout, all you have to do is pack! The front stairs to the complex are currently being replaced, ready for your move in. Ready to host friends and family, an easy walk to Kitchener Market and downtown's many restaurants and shops, this home is ideal for first-time buyers, downsizers, young professionals, and investors. (id:63008)
Property Details
| MLS® Number | X12480927 |
| Property Type | Single Family |
| AmenitiesNearBy | Place Of Worship, Public Transit |
| CommunityFeatures | Pets Allowed With Restrictions |
| EquipmentType | Water Heater, Furnace |
| Features | Carpet Free, In Suite Laundry |
| ParkingSpaceTotal | 2 |
| RentalEquipmentType | Water Heater, Furnace |
| Structure | Patio(s) |
| ViewType | View, City View |
Building
| BathroomTotal | 2 |
| BedroomsAboveGround | 2 |
| BedroomsTotal | 2 |
| Age | 16 To 30 Years |
| Appliances | Water Heater, Water Softener, Dishwasher, Dryer, Oven, Washer, Refrigerator |
| BasementType | None |
| CoolingType | Central Air Conditioning |
| ExteriorFinish | Brick |
| FireProtection | Smoke Detectors |
| FlooringType | Ceramic |
| HeatingFuel | Natural Gas |
| HeatingType | Forced Air |
| StoriesTotal | 2 |
| SizeInterior | 1400 - 1599 Sqft |
| Type | Row / Townhouse |
Parking
| No Garage |
Land
| Acreage | No |
| LandAmenities | Place Of Worship, Public Transit |
Rooms
| Level | Type | Length | Width | Dimensions |
|---|---|---|---|---|
| Main Level | Living Room | 3.89 m | 4.62 m | 3.89 m x 4.62 m |
| Main Level | Kitchen | 4.29 m | 3.86 m | 4.29 m x 3.86 m |
| Main Level | Bedroom | 4.57 m | 4.65 m | 4.57 m x 4.65 m |
| Upper Level | Den | 1.55 m | 3.48 m | 1.55 m x 3.48 m |
| Upper Level | Primary Bedroom | 4.57 m | 4.65 m | 4.57 m x 4.65 m |
https://www.realtor.ca/real-estate/29029788/305-555-king-street-e-kitchener
Laura Morlock
Salesperson
88 Wellington St
Stratford, Ontario N5A 2L2

