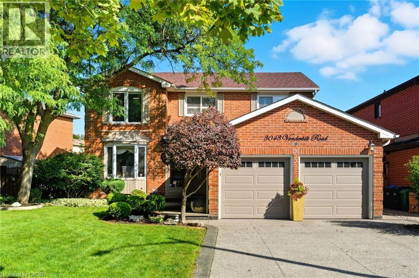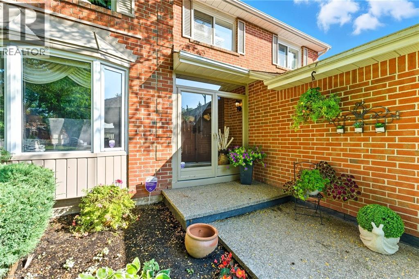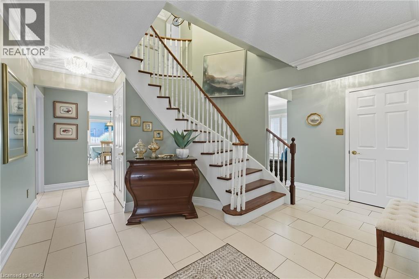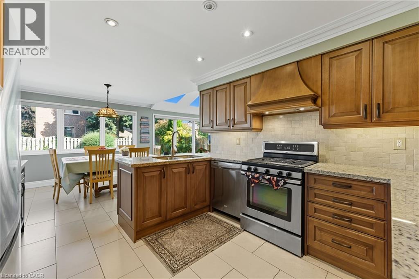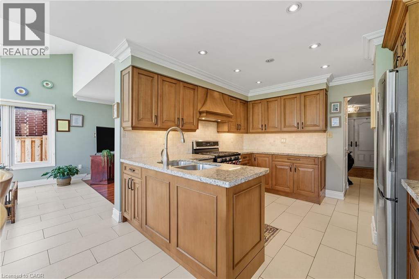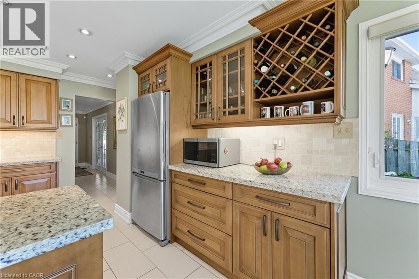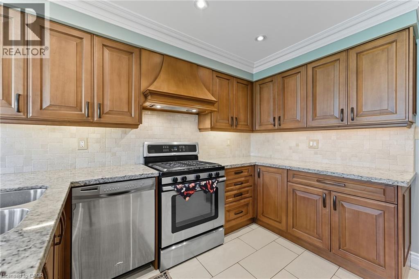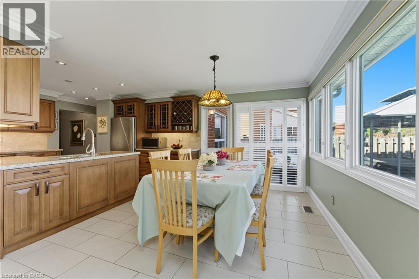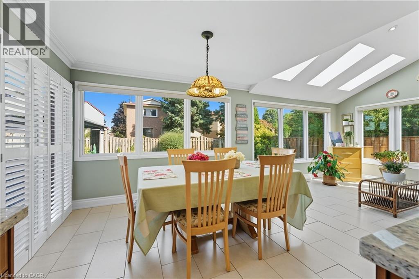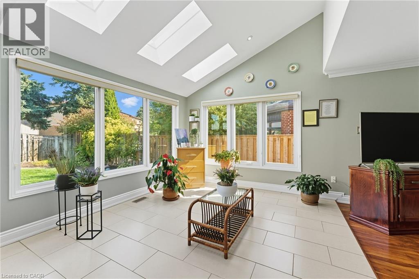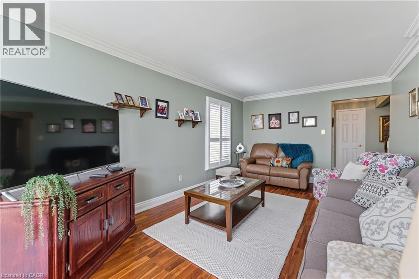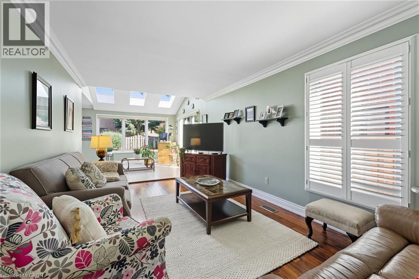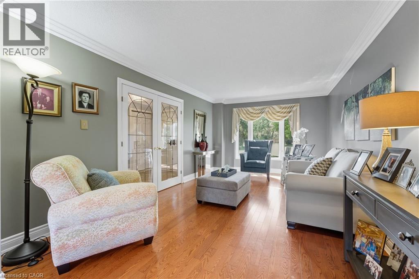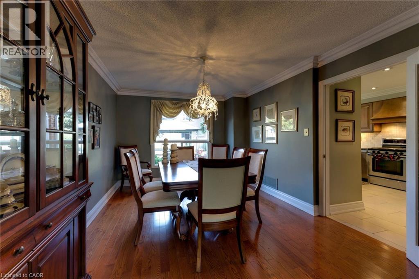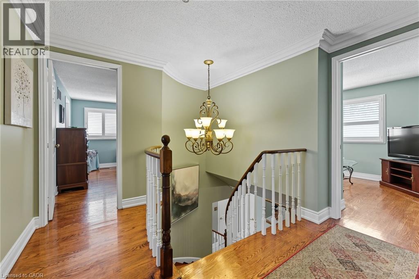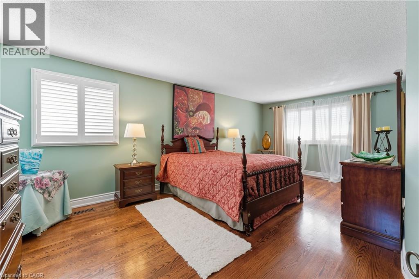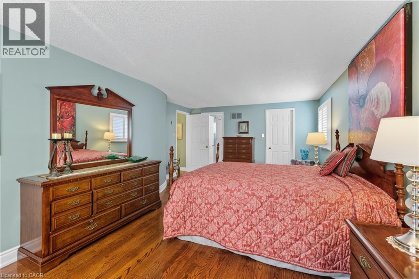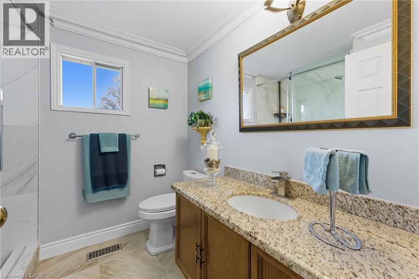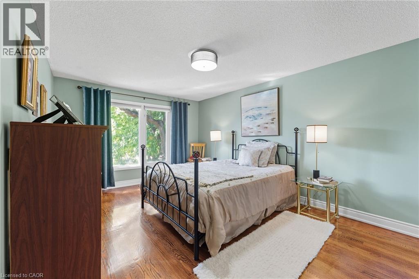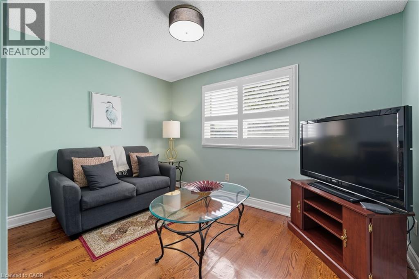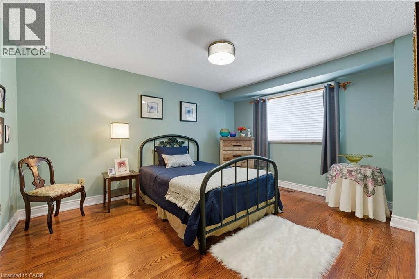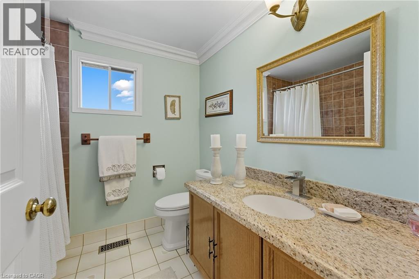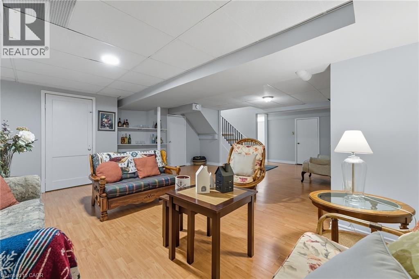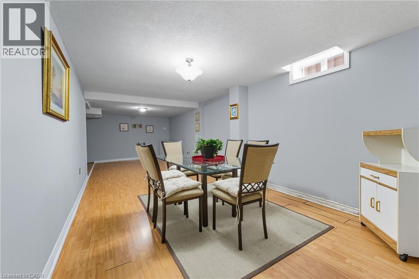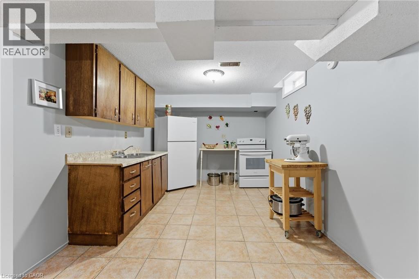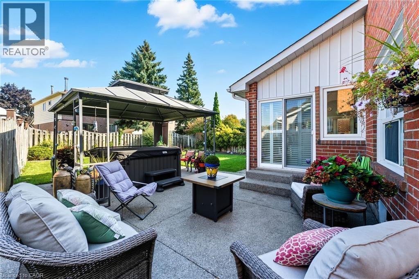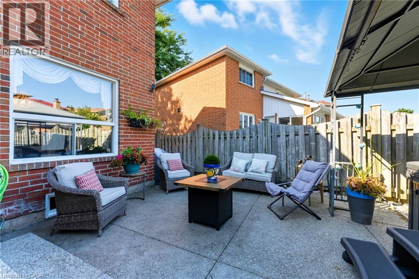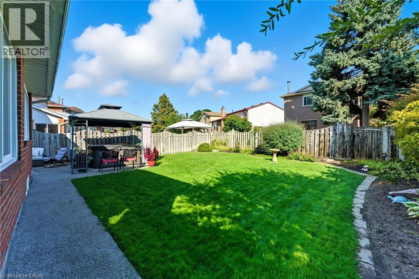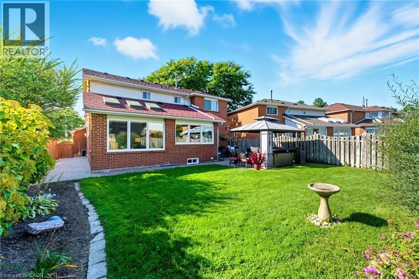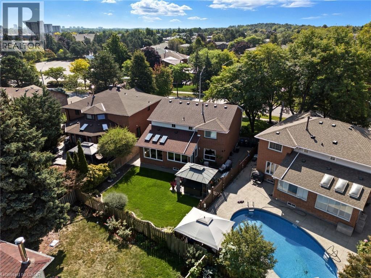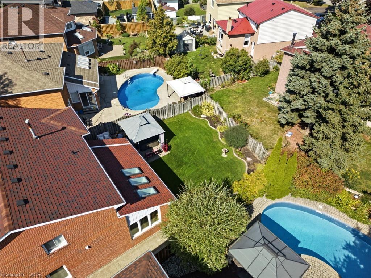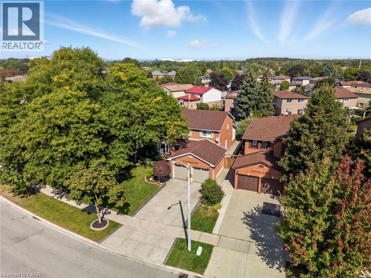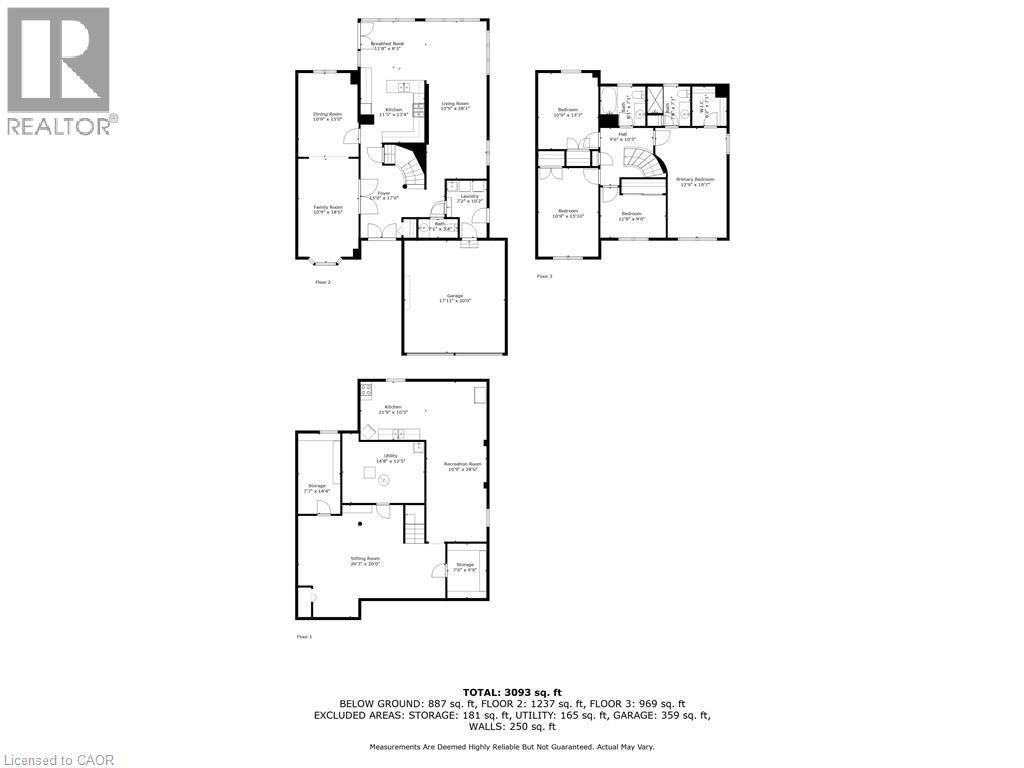3043 Vanderbilt Road Mississauga, Ontario L5N 4W8
$1,549,000
Welcome to this beautifully updated home in the heart of Meadowvale, just minutes from Highway 401, schools, shopping, and parks. Featuring two kitchens, including a newly renovated main kitchen with modern finishes, this home is ideal for entertaining and multi-family living. The spacious layout offers plenty of storage throughout, while the updated bathrooms add a fresh, contemporary touch. Step outside to the beautifully landscaped backyard, complete with a brand-new hot tub, creating the perfect retreat for relaxation or hosting gatherings. With its prime location and thoughtful upgrades, this home truly combines comfort, convenience, and style. (id:63008)
Open House
This property has open houses!
2:00 pm
Ends at:4:00 pm
2:00 pm
Ends at:4:00 pm
Property Details
| MLS® Number | 40762220 |
| Property Type | Single Family |
| AmenitiesNearBy | Hospital, Park, Place Of Worship, Public Transit, Schools, Shopping |
| EquipmentType | Water Heater |
| Features | Skylight, Country Residential |
| ParkingSpaceTotal | 4 |
| RentalEquipmentType | Water Heater |
Building
| BathroomTotal | 3 |
| BedroomsAboveGround | 4 |
| BedroomsTotal | 4 |
| Appliances | Dishwasher, Refrigerator, Stove, Hot Tub |
| ArchitecturalStyle | 2 Level |
| BasementDevelopment | Finished |
| BasementType | Full (finished) |
| ConstructedDate | 1984 |
| ConstructionStyleAttachment | Detached |
| CoolingType | None |
| ExteriorFinish | Brick |
| HalfBathTotal | 1 |
| HeatingType | Forced Air |
| StoriesTotal | 2 |
| SizeInterior | 2425 Sqft |
| Type | House |
| UtilityWater | Municipal Water |
Parking
| Attached Garage |
Land
| AccessType | Highway Nearby |
| Acreage | No |
| LandAmenities | Hospital, Park, Place Of Worship, Public Transit, Schools, Shopping |
| Sewer | Municipal Sewage System |
| SizeDepth | 123 Ft |
| SizeFrontage | 64 Ft |
| SizeTotalText | Under 1/2 Acre |
| ZoningDescription | R3 |
Rooms
| Level | Type | Length | Width | Dimensions |
|---|---|---|---|---|
| Second Level | 3pc Bathroom | 7'1'' x 7'8'' | ||
| Second Level | 3pc Bathroom | 7'1'' x 8'1'' | ||
| Second Level | Bedroom | 13'7'' x 10'9'' | ||
| Second Level | Bedroom | 15'10'' x 10'9'' | ||
| Second Level | Bedroom | 9'0'' x 11'9'' | ||
| Second Level | Primary Bedroom | 19'7'' x 12'9'' | ||
| Basement | Kitchen | 10'5'' x 11'9'' | ||
| Basement | Recreation Room | 28'6'' x 10'9'' | ||
| Basement | Utility Room | 12'5'' x 14'8'' | ||
| Basement | Storage | 9'9'' x 7'0'' | ||
| Basement | Sitting Room | 20'0'' x 26'3'' | ||
| Main Level | 2pc Bathroom | 3'4'' x 7'1'' | ||
| Main Level | Laundry Room | 10'2'' x 7'2'' | ||
| Main Level | Breakfast | 8'3'' x 11'8'' | ||
| Main Level | Living Room | 28'1'' x 10'9'' | ||
| Main Level | Kitchen | 13'4'' x 11'5'' | ||
| Main Level | Dining Room | 15'0'' x 10'9'' | ||
| Main Level | Family Room | 18'6'' x 10'9'' |
https://www.realtor.ca/real-estate/28899762/3043-vanderbilt-road-mississauga
Nick Daymond
Salesperson
3185 Harvester Rd., Unit #1a
Burlington, Ontario L7N 3N8

