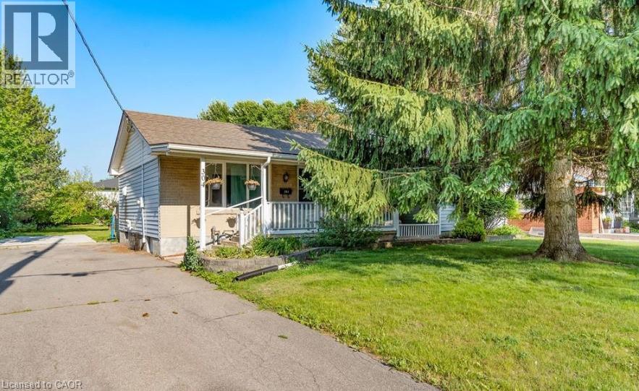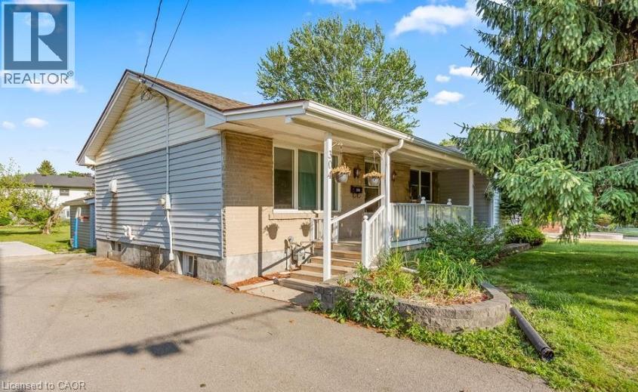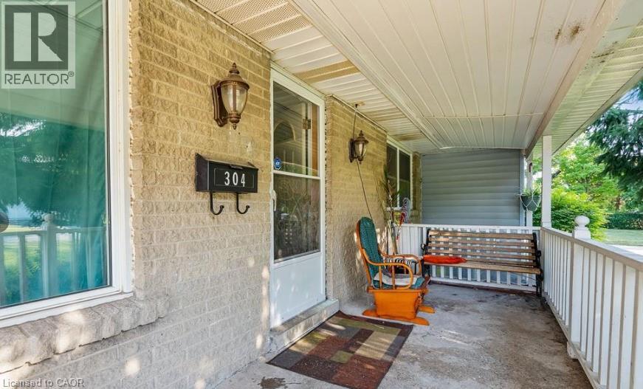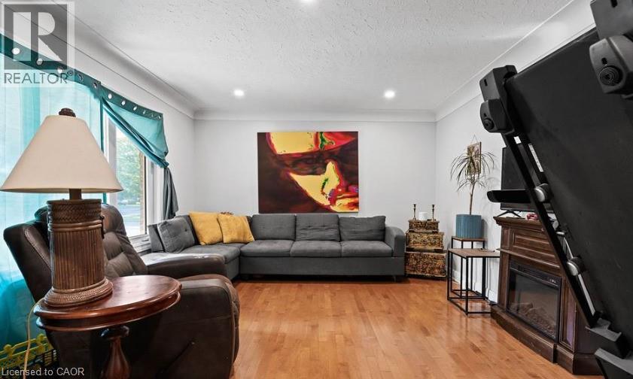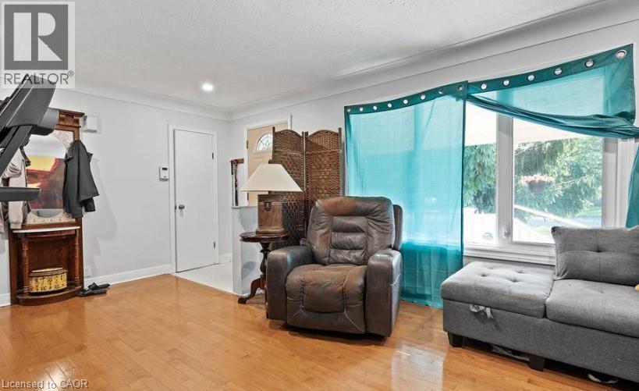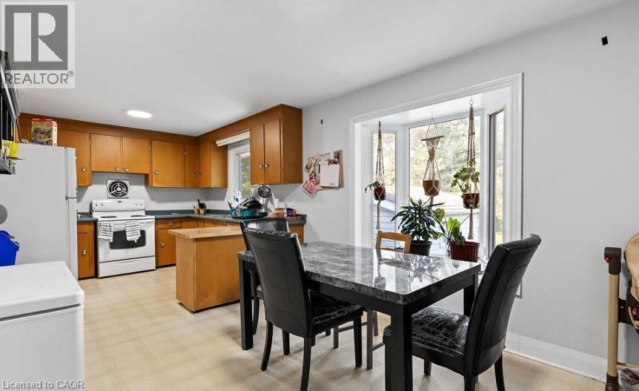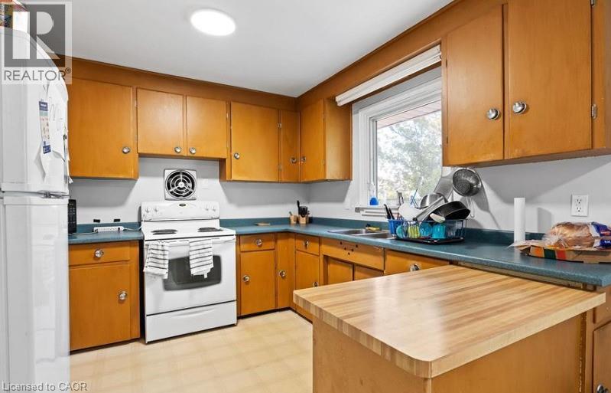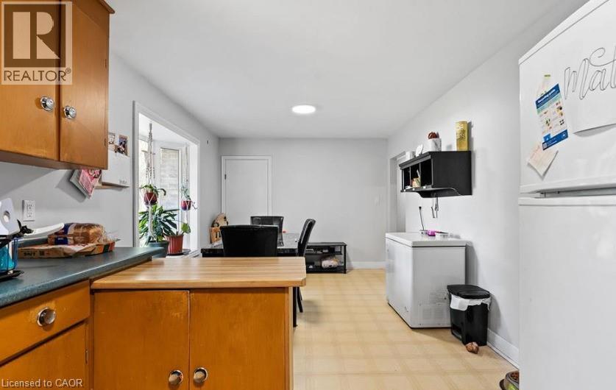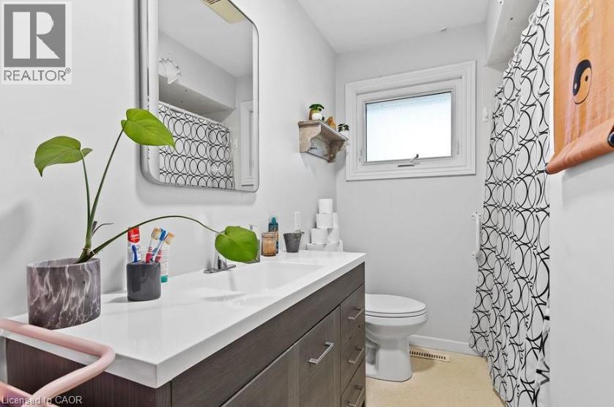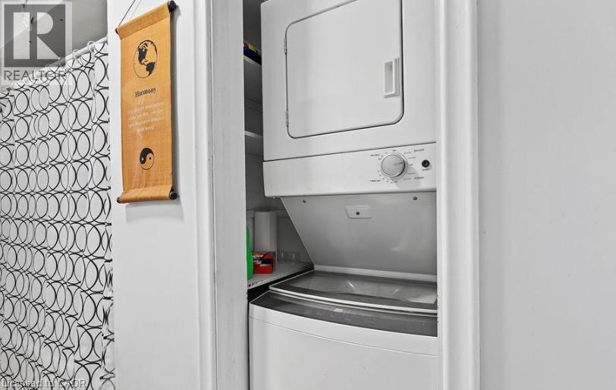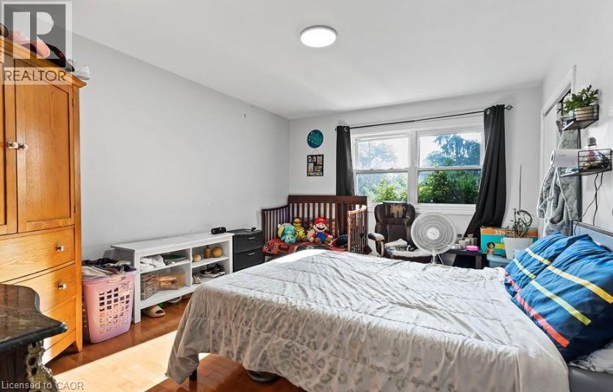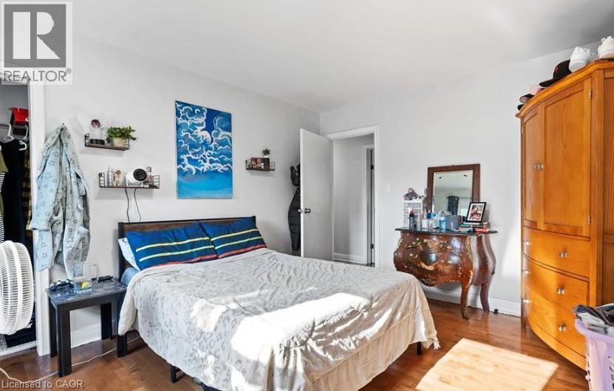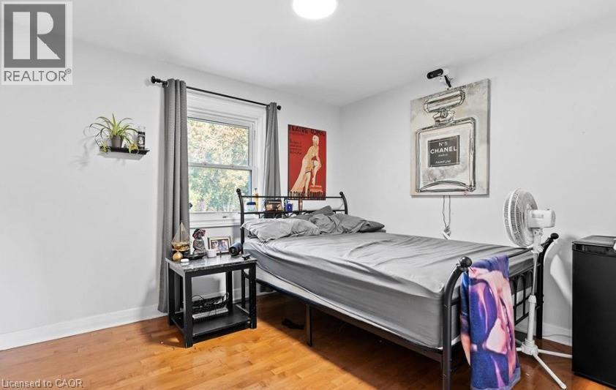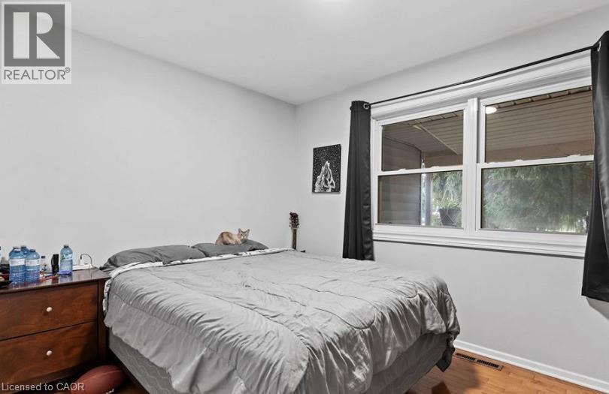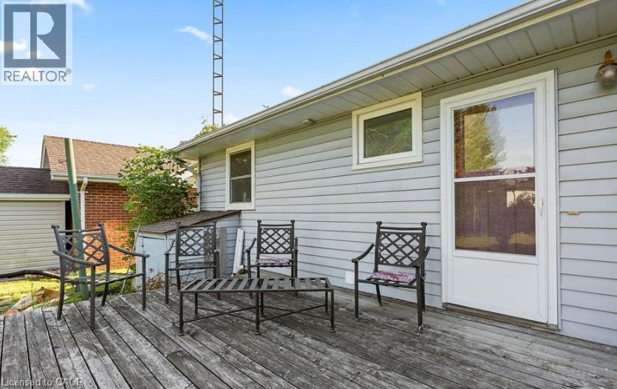304 First Avenue Unit# Upper Welland, Ontario L3C 1Y8
$2,499 MonthlyOther, See Remarks
Welcome to this bright and comfortable 3-bedroom, 1-bathroom main floor unit in a large detached house offering plenty of sunlight and space for families, professionals, or students. The home features three well-sized bedrooms with closets, a large sun-filled living room with oversized windows, and a functional kitchen with ample storage and counter space. Enjoy the convenience of private in-unit laundry and 4 included parking spaces. Additional perks include easy-to-maintain flooring throughout, central heating and A/C for year-round comfort, and a quiet, family-friendly neighbourhood close to schools, parks, and transit. Niagara college only 4 minute walk away! Can be fully furnished on request. (id:63008)
Property Details
| MLS® Number | 40762517 |
| Property Type | Single Family |
| AmenitiesNearBy | Golf Nearby, Hospital, Park, Place Of Worship, Playground, Public Transit, Schools, Shopping |
| CommunityFeatures | Quiet Area, Community Centre |
| EquipmentType | None |
| Features | Paved Driveway, Sump Pump |
| ParkingSpaceTotal | 6 |
| RentalEquipmentType | None |
| Structure | Shed |
Building
| BathroomTotal | 1 |
| BedroomsAboveGround | 3 |
| BedroomsTotal | 3 |
| Appliances | Dryer, Refrigerator, Stove, Washer |
| ArchitecturalStyle | Bungalow |
| BasementDevelopment | Unfinished |
| BasementType | Full (unfinished) |
| ConstructedDate | 1956 |
| ConstructionStyleAttachment | Detached |
| CoolingType | Central Air Conditioning |
| ExteriorFinish | Brick, Vinyl Siding |
| FireProtection | Alarm System |
| FoundationType | Block |
| HeatingFuel | Natural Gas |
| HeatingType | Forced Air |
| StoriesTotal | 1 |
| SizeInterior | 1164 Sqft |
| Type | House |
| UtilityWater | Municipal Water |
Land
| AccessType | Road Access, Highway Access, Highway Nearby |
| Acreage | No |
| LandAmenities | Golf Nearby, Hospital, Park, Place Of Worship, Playground, Public Transit, Schools, Shopping |
| Sewer | Municipal Sewage System |
| SizeDepth | 159 Ft |
| SizeFrontage | 70 Ft |
| SizeIrregular | 0.256 |
| SizeTotal | 0.256 Ac|under 1/2 Acre |
| SizeTotalText | 0.256 Ac|under 1/2 Acre |
| ZoningDescription | Rl1 |
Rooms
| Level | Type | Length | Width | Dimensions |
|---|---|---|---|---|
| Main Level | 3pc Bathroom | Measurements not available | ||
| Main Level | 3pc Bathroom | Measurements not available | ||
| Main Level | Dining Room | 11'11'' x 10'1'' | ||
| Main Level | Dining Room | 11'11'' x 10'1'' | ||
| Main Level | Kitchen | 10'6'' x 10'1'' | ||
| Main Level | Kitchen | 10'6'' x 10'1'' | ||
| Main Level | Bedroom | 11'1'' x 8'8'' | ||
| Main Level | Bedroom | 11'1'' x 8'8'' | ||
| Main Level | Bedroom | 11'2'' x 10'1'' | ||
| Main Level | Bedroom | 11'2'' x 10'1'' | ||
| Main Level | Primary Bedroom | 11'3'' x 15'3'' | ||
| Main Level | Primary Bedroom | 11'3'' x 15'3'' | ||
| Main Level | Living Room | 18'6'' x 12'3'' | ||
| Main Level | Living Room | 18'6'' x 12'3'' |
https://www.realtor.ca/real-estate/28789287/304-first-avenue-unit-upper-welland
Ibrahim Hussein Abouzeid
Salesperson
675 Riverbend Dr
Kitchener, Ontario N2K 3S3

