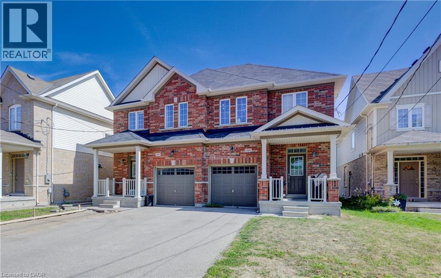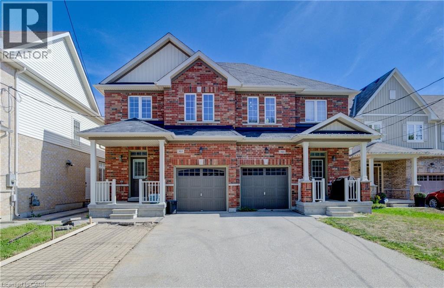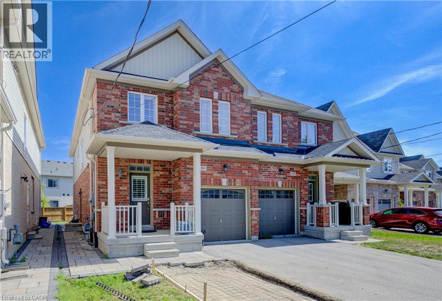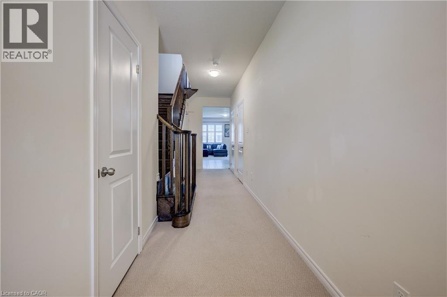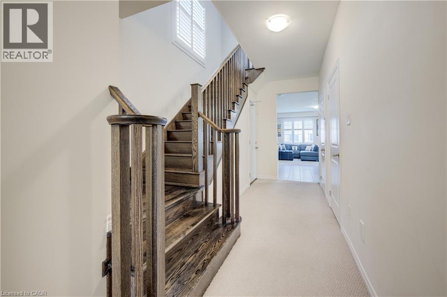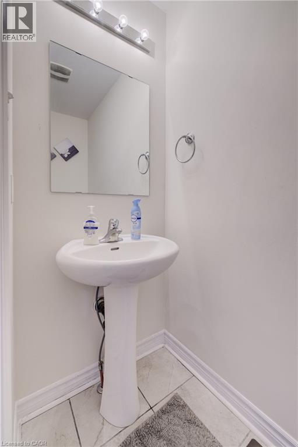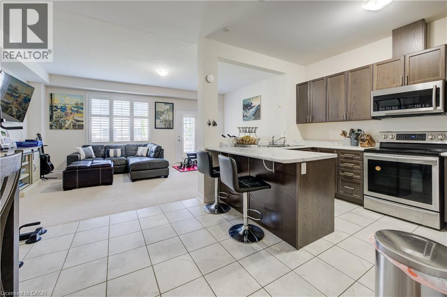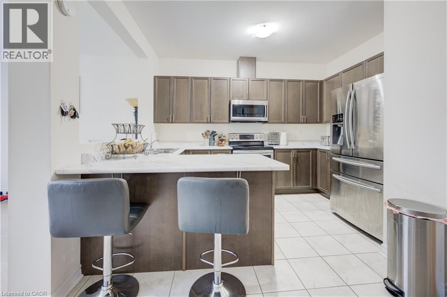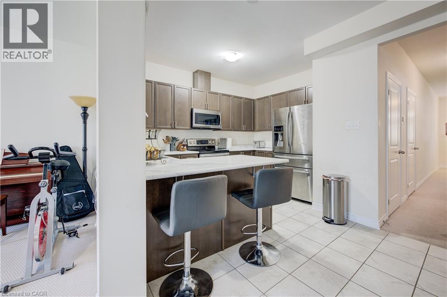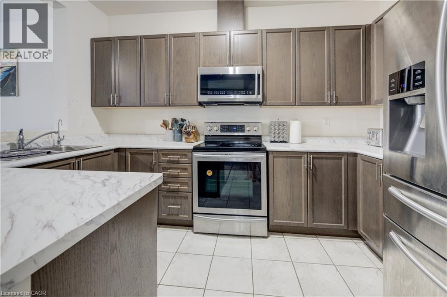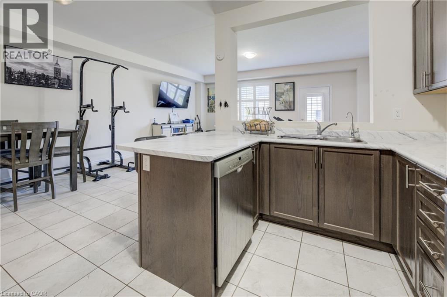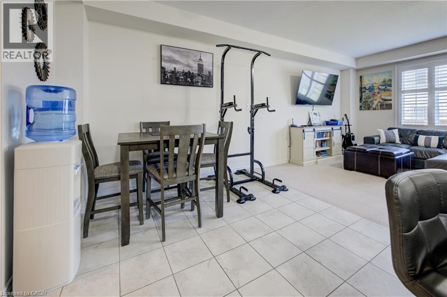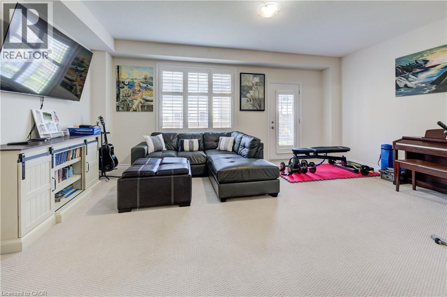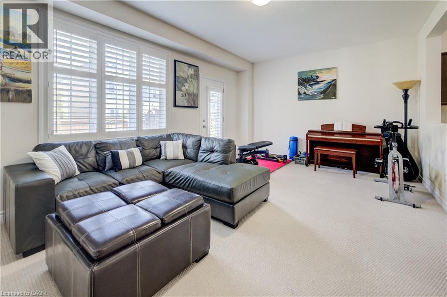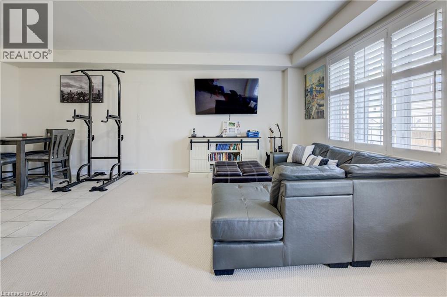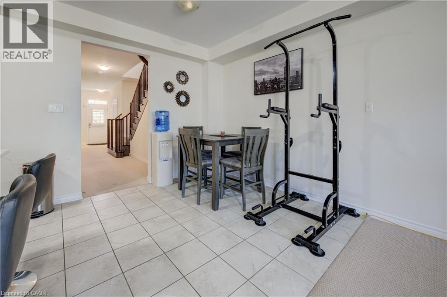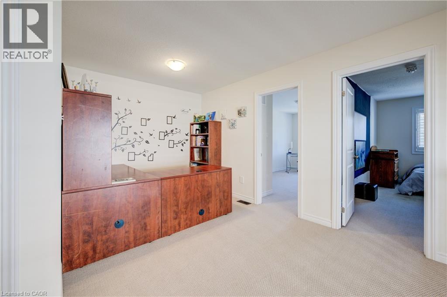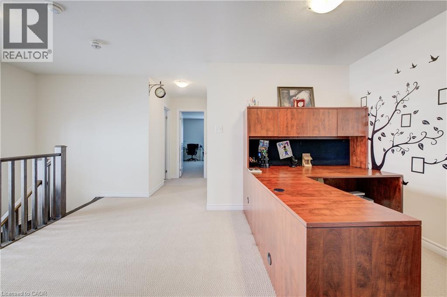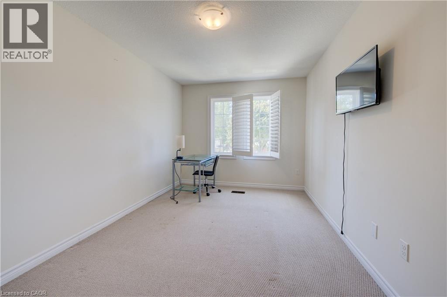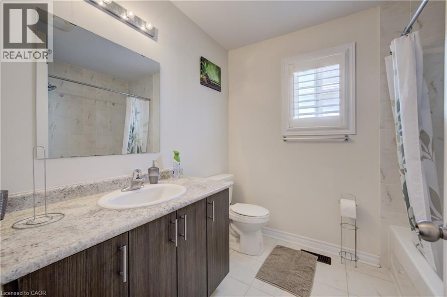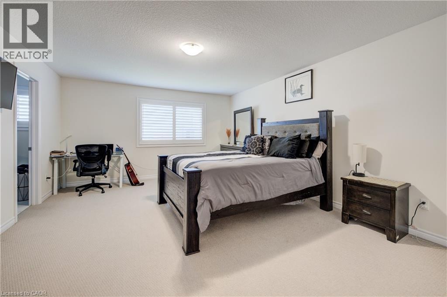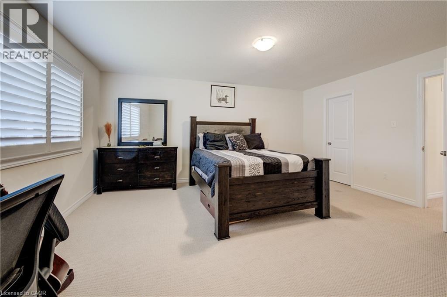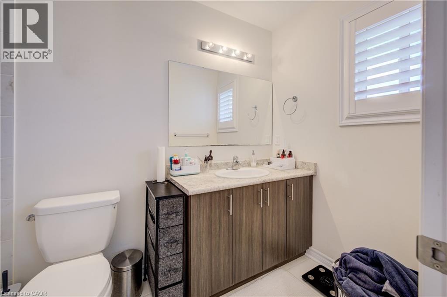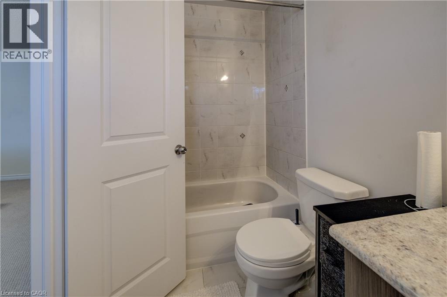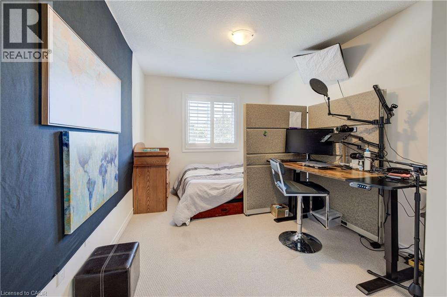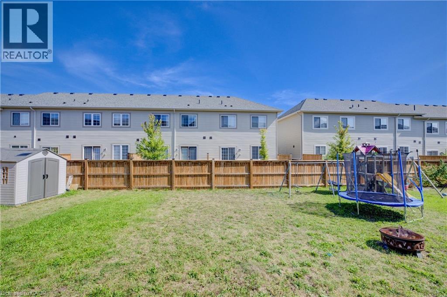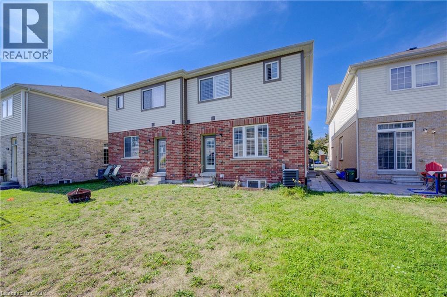303 Sherwood Avenue Unit# 1 Kitchener, Ontario N2B 1K5
$2,850 Monthly
This beautifully maintained Upper unit 3-bedroom, 2.5-bathroom semi-detached home offers the perfect blend of comfort and functionality for today’s modern family. Located in a family-friendly neighborhood, the home is close to schools, parks, shopping, and public transit ideal for both commuters and growing households. Inside, you’ll find a bright and open main floor with a spacious living area, large windows, and an inviting kitchen that flows seamlessly into the dining space. The kitchen features ample cabinetry, modern finishes, and a walkout to the backyard, perfect for entertaining or enjoying summer evenings outdoors. Upstairs, the home offers three generously sized bedrooms, including a primary suite with its own private ensuite and plenty of closet space. The additional bedrooms are ideal for children, guests, or a home office. Move-in ready family home in a great neighborhood! 2 tandem parking spots available. (id:63008)
Property Details
| MLS® Number | 40769636 |
| Property Type | Single Family |
| AmenitiesNearBy | Park, Public Transit, Schools |
| CommunityFeatures | Quiet Area, School Bus |
| Features | Automatic Garage Door Opener |
| ParkingSpaceTotal | 2 |
Building
| BathroomTotal | 3 |
| BedroomsAboveGround | 3 |
| BedroomsTotal | 3 |
| Appliances | Dishwasher, Dryer, Refrigerator, Stove, Washer, Garage Door Opener |
| ArchitecturalStyle | 2 Level |
| BasementDevelopment | Finished |
| BasementType | Full (finished) |
| ConstructionStyleAttachment | Semi-detached |
| CoolingType | Central Air Conditioning |
| ExteriorFinish | Aluminum Siding, Brick |
| HalfBathTotal | 1 |
| HeatingType | Boiler, Forced Air |
| StoriesTotal | 2 |
| SizeInterior | 1896 Sqft |
| Type | House |
| UtilityWater | Municipal Water |
Parking
| Attached Garage |
Land
| Acreage | No |
| LandAmenities | Park, Public Transit, Schools |
| Sewer | Municipal Sewage System |
| SizeFrontage | 26 Ft |
| SizeTotalText | Unknown |
| ZoningDescription | R2a |
Rooms
| Level | Type | Length | Width | Dimensions |
|---|---|---|---|---|
| Second Level | 4pc Bathroom | Measurements not available | ||
| Second Level | 4pc Bathroom | Measurements not available | ||
| Second Level | Family Room | 7'10'' x 9'0'' | ||
| Second Level | Bedroom | 9'4'' x 12'3'' | ||
| Second Level | Bedroom | 9'4'' x 13'7'' | ||
| Second Level | Primary Bedroom | 14'0'' x 17'0'' | ||
| Main Level | 2pc Bathroom | Measurements not available | ||
| Main Level | Living Room | 19'0'' x 13'0'' | ||
| Main Level | Dining Room | 10'4'' x 9'6'' | ||
| Main Level | Kitchen | 7'8'' x 12'2'' |
https://www.realtor.ca/real-estate/28871211/303-sherwood-avenue-unit-1-kitchener
Arch Sharma
Broker
385 Frederick St., Unit 23b
Kitchener, Ontario N2H 2P2
Megha Mittal
Salesperson
385 Frederick St., Unit 23b
Kitchener, Ontario N2H 2P2
Ujval Patel
Salesperson
385 Frederick St., Unit 23b
Kitchener, Ontario N2H 2P2

