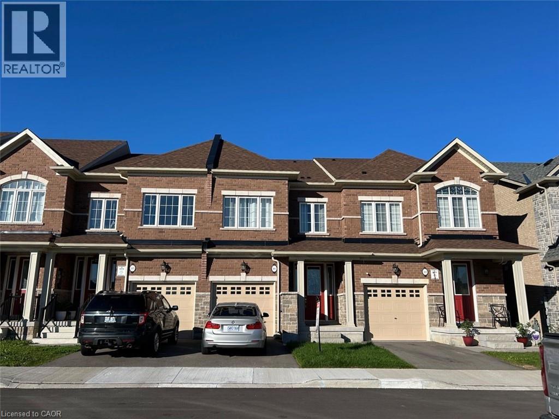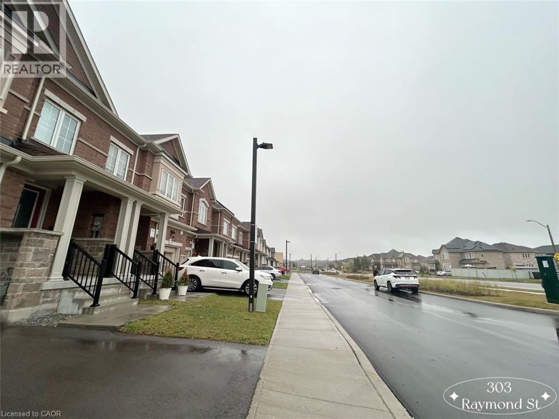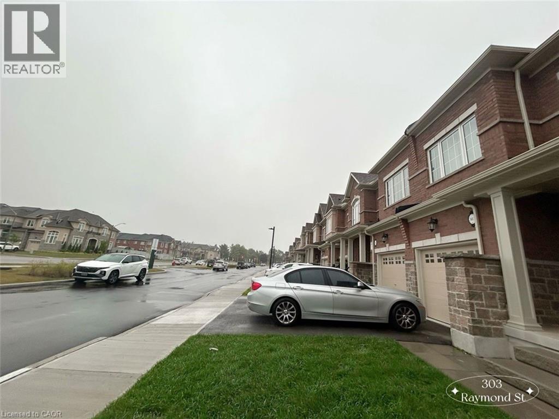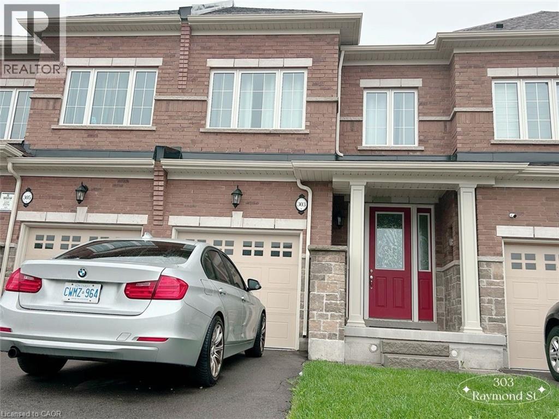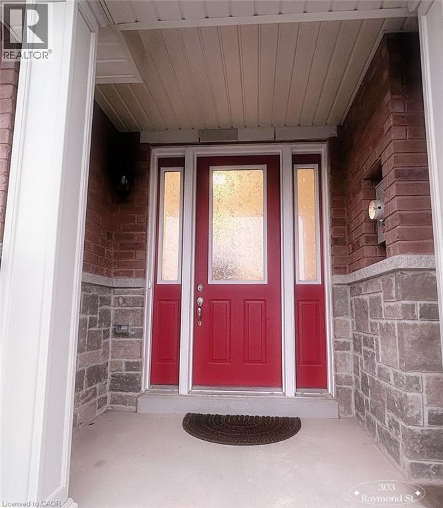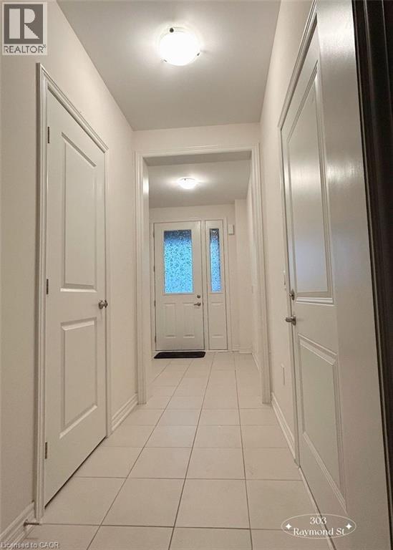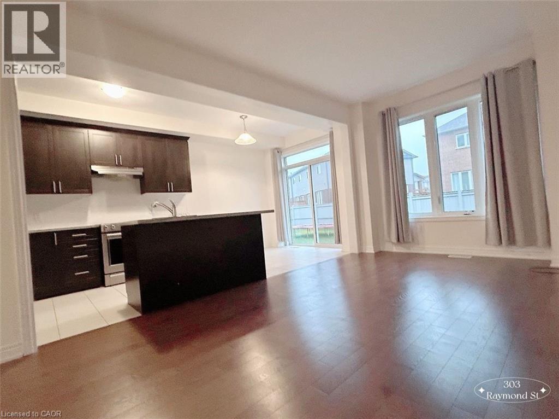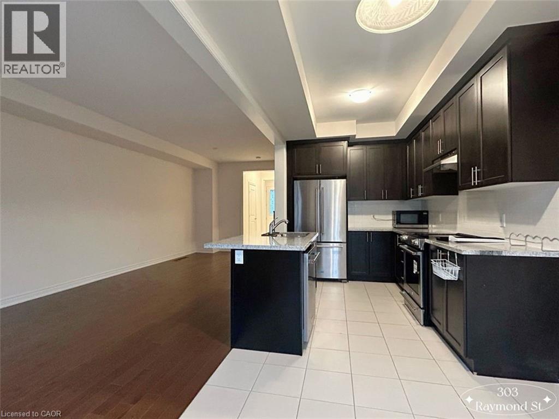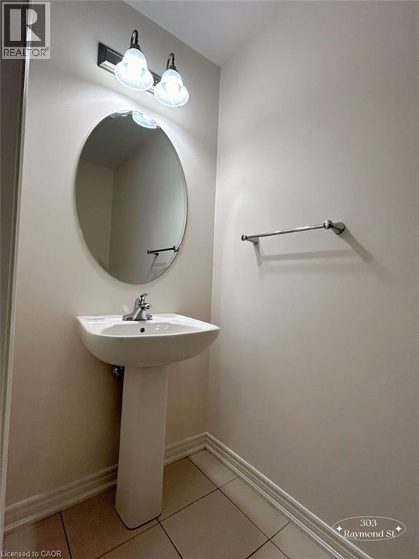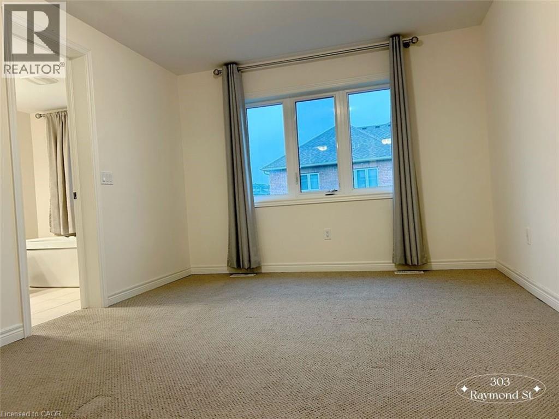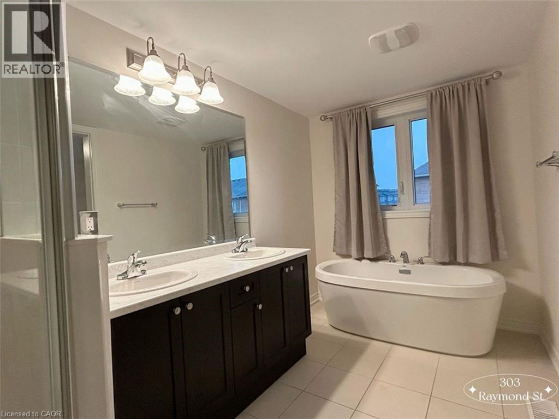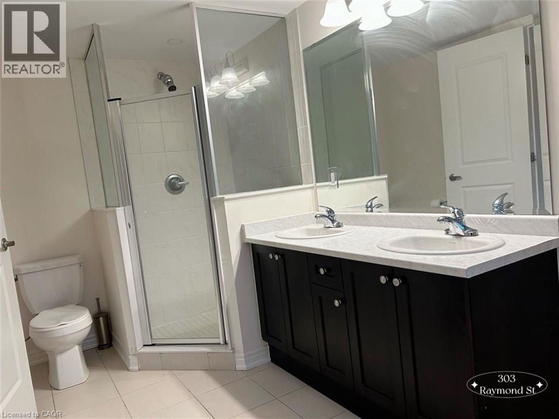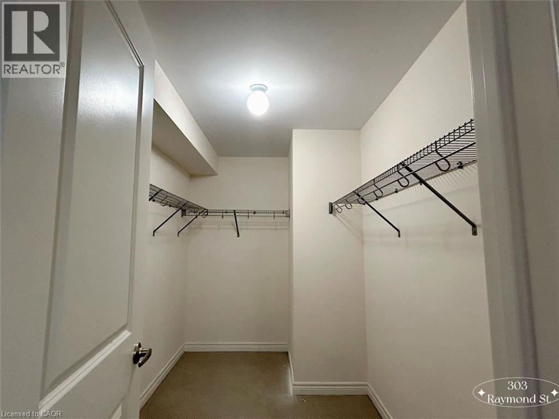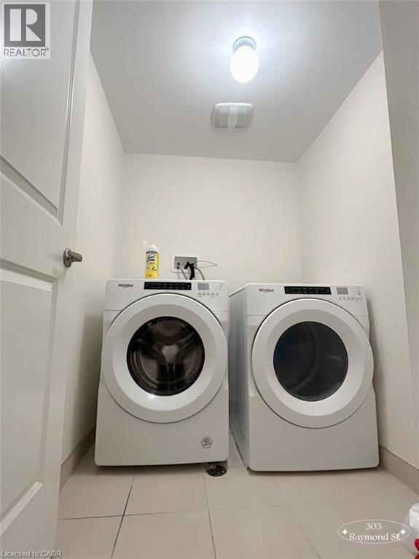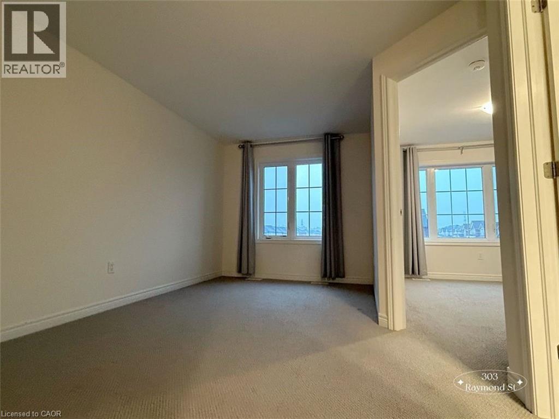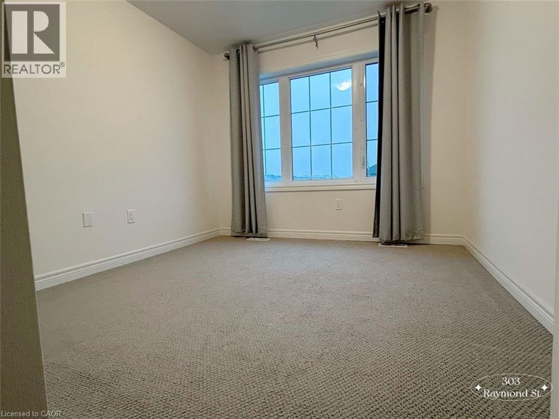303 Raymond Road Ancaster, Ontario L9K 0H8
$3,250 Monthly
Beautiful Rosehaven over 2000 sq ft nearly new townhouse (two year old) with lots of upgrades now available for a great tenant starting December 1st. This open-concept home features a large living room and kitchen on the first floor, a spacious family room, 3 bedrooms (including 2 master bedrooms), and 4 bathrooms. The home is located in one of Ancaster's prestigious Meadowlands neighborhoods. A new Tiffany Hill Elementary School is just a few steps away, and it's within walking distance to all amenities and Redeemer University. A must-see! (id:63008)
Property Details
| MLS® Number | 40773443 |
| Property Type | Single Family |
| AmenitiesNearBy | Park, Public Transit, Schools |
| Features | Paved Driveway, No Pet Home |
| ParkingSpaceTotal | 2 |
Building
| BathroomTotal | 4 |
| BedroomsAboveGround | 3 |
| BedroomsTotal | 3 |
| Appliances | Dishwasher, Dryer, Refrigerator, Stove, Water Meter, Washer, Hood Fan |
| BasementDevelopment | Unfinished |
| BasementType | Full (unfinished) |
| ConstructedDate | 2023 |
| ConstructionStyleAttachment | Attached |
| CoolingType | Central Air Conditioning |
| ExteriorFinish | Brick Veneer, Stone |
| FireProtection | Smoke Detectors |
| FoundationType | Poured Concrete |
| HalfBathTotal | 1 |
| HeatingFuel | Natural Gas |
| HeatingType | Forced Air |
| StoriesTotal | 3 |
| SizeInterior | 2035 Sqft |
| Type | Row / Townhouse |
| UtilityWater | Municipal Water |
Parking
| Attached Garage |
Land
| Acreage | No |
| LandAmenities | Park, Public Transit, Schools |
| Sewer | Municipal Sewage System |
| SizeDepth | 106 Ft |
| SizeFrontage | 20 Ft |
| SizeTotalText | Under 1/2 Acre |
| ZoningDescription | Rm2-616 |
Rooms
| Level | Type | Length | Width | Dimensions |
|---|---|---|---|---|
| Second Level | 4pc Bathroom | Measurements not available | ||
| Second Level | Bedroom | 10'8'' x 9'8'' | ||
| Second Level | Full Bathroom | Measurements not available | ||
| Second Level | Primary Bedroom | 15'0'' x 11'6'' | ||
| Second Level | Family Room | 15'2'' x 10'4'' | ||
| Third Level | 4pc Bathroom | Measurements not available | ||
| Third Level | Bedroom | 15'6'' x 10'2'' | ||
| Basement | Utility Room | Measurements not available | ||
| Basement | Recreation Room | Measurements not available | ||
| Main Level | 2pc Bathroom | Measurements not available | ||
| Main Level | Breakfast | 8' x 8' | ||
| Main Level | Kitchen | 10'6'' x 8'0'' | ||
| Main Level | Dining Room | 12'0'' x 10'2'' | ||
| Main Level | Living Room | 14'0'' x 10'8'' | ||
| Main Level | Foyer | Measurements not available |
https://www.realtor.ca/real-estate/28916108/303-raymond-road-ancaster
Baolian Qiao
Salesperson
914 Upper James St.unit A
Hamilton, Ontario L9C 3A5

