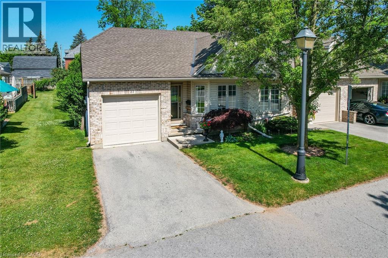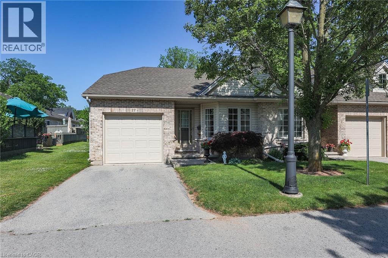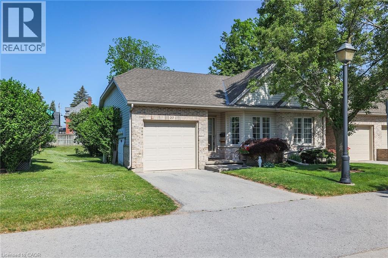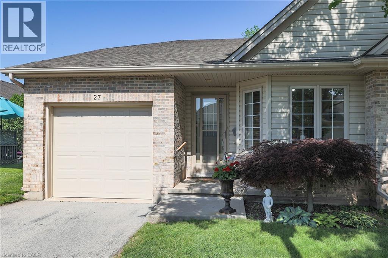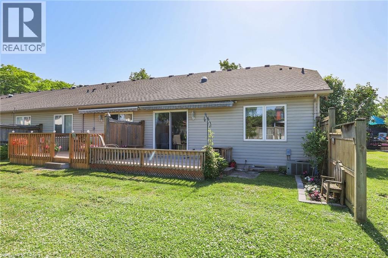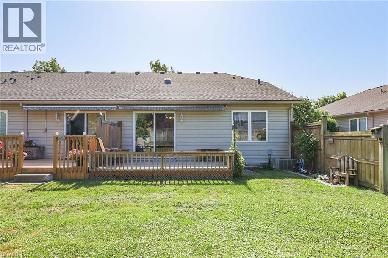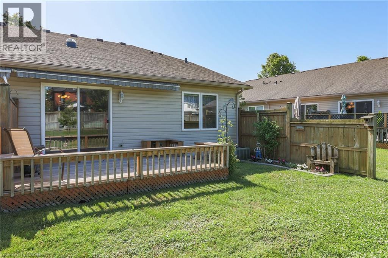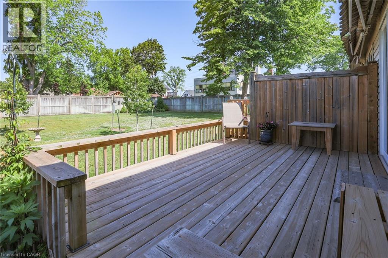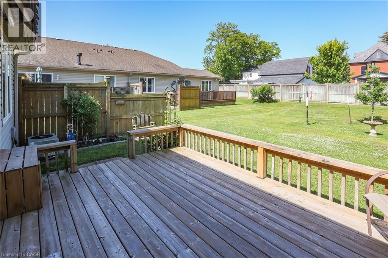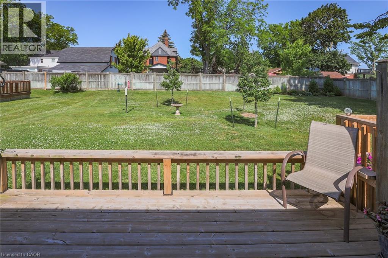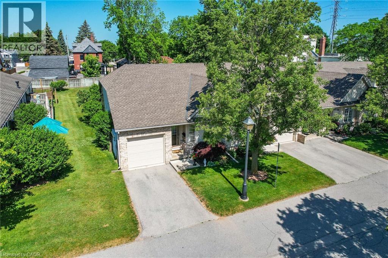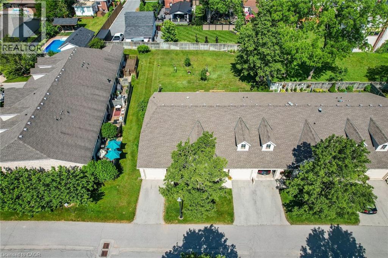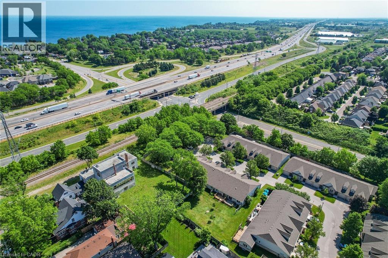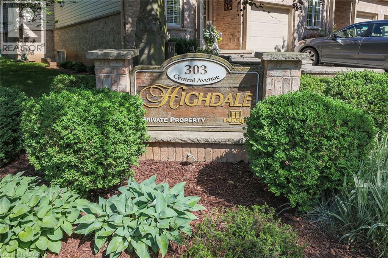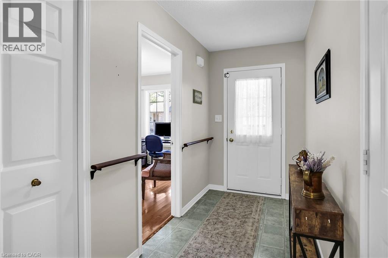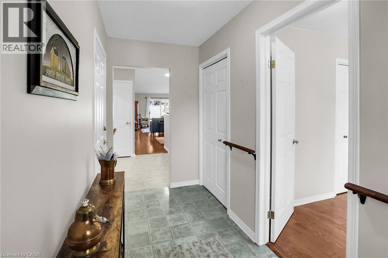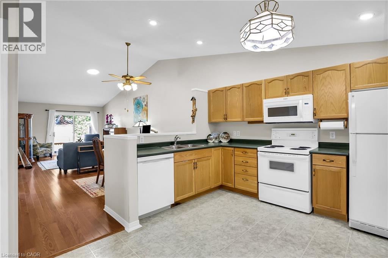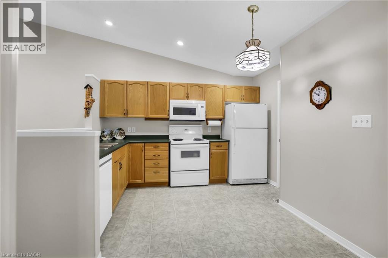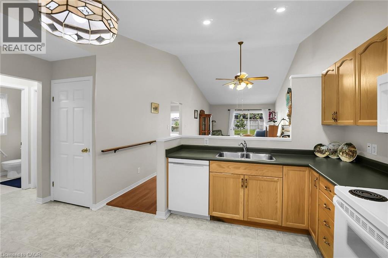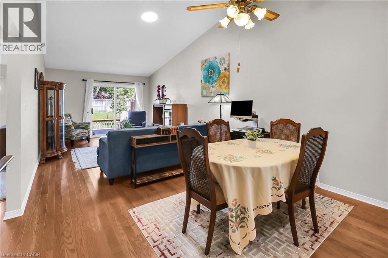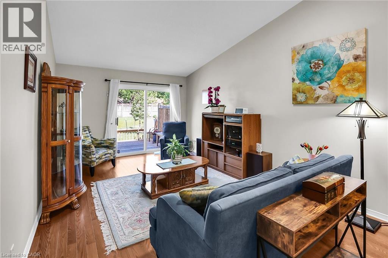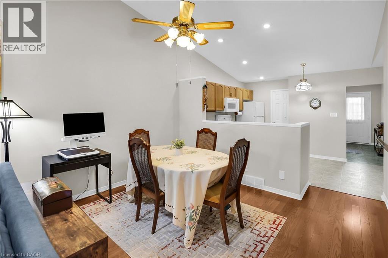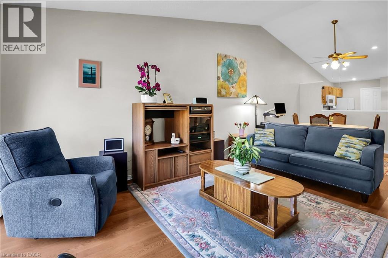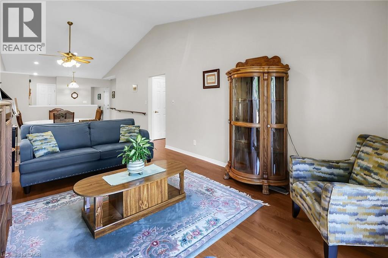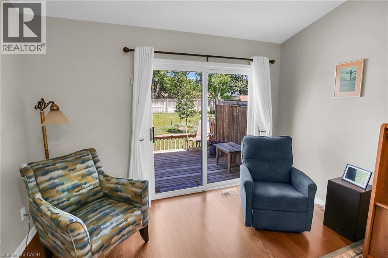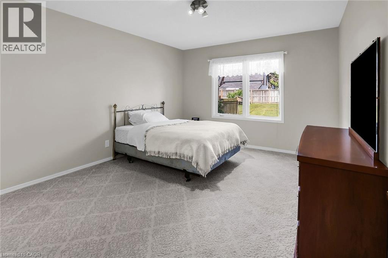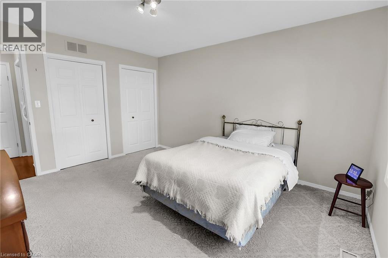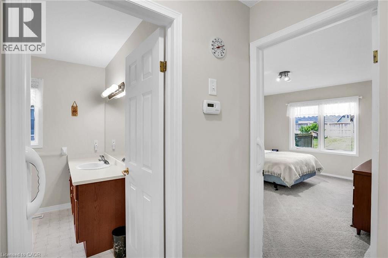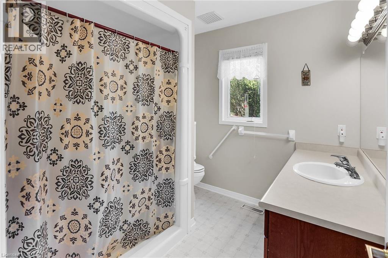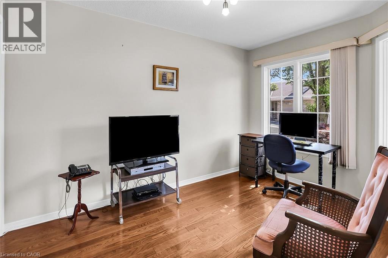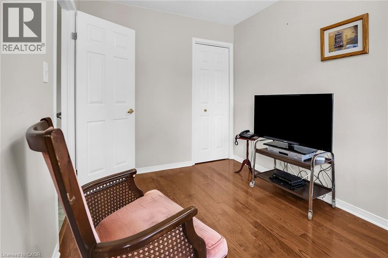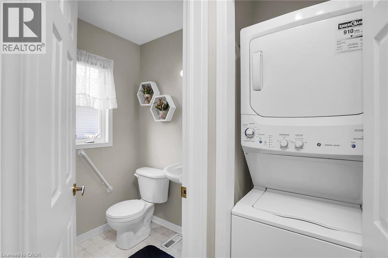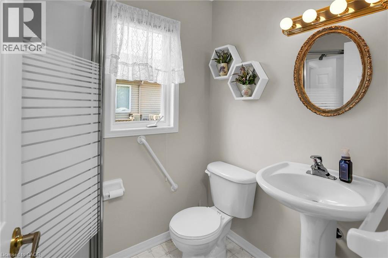303 Central Avenue Unit# 27 Grimsby, Ontario L3M 5L7
$629,000Maintenance,
$339.75 Monthly
Maintenance,
$339.75 MonthlyOpen and clean condo townhouse in super convenient Grimsby location! Offering large primary bedroom and ensuite bath, 2nd bed and full bathroom, along with open concept kitchen, dining and living room all on main floor. Direct access from single attached garage. End unit means just one side neighbour and additional greenspace. Near the visitor parking, offering convenience to guests. Unfinished basement with rough-in for bathroom means allows you to customize to your needs - workshop, media room, family room, sewing or craft room - it's all possible. Ready for you to move right in, and make this Your Niagara Home! (id:63008)
Property Details
| MLS® Number | 40766664 |
| Property Type | Single Family |
| AmenitiesNearBy | Schools, Shopping |
| ParkingSpaceTotal | 2 |
Building
| BathroomTotal | 2 |
| BedroomsAboveGround | 2 |
| BedroomsTotal | 2 |
| Appliances | Central Vacuum, Dishwasher, Dryer, Refrigerator, Stove, Washer |
| ArchitecturalStyle | Bungalow |
| BasementDevelopment | Unfinished |
| BasementType | Full (unfinished) |
| ConstructionStyleAttachment | Attached |
| CoolingType | None |
| ExteriorFinish | Brick Veneer, Vinyl Siding |
| HeatingFuel | Natural Gas |
| HeatingType | Forced Air |
| StoriesTotal | 1 |
| SizeInterior | 1999 Sqft |
| Type | Row / Townhouse |
| UtilityWater | Municipal Water |
Parking
| Attached Garage |
Land
| AccessType | Highway Nearby |
| Acreage | No |
| LandAmenities | Schools, Shopping |
| Sewer | Municipal Sewage System |
| SizeTotalText | Unknown |
| ZoningDescription | Ldr |
Rooms
| Level | Type | Length | Width | Dimensions |
|---|---|---|---|---|
| Main Level | 4pc Bathroom | Measurements not available | ||
| Main Level | 4pc Bathroom | Measurements not available | ||
| Main Level | Bedroom | 12'2'' x 8'3'' | ||
| Main Level | Primary Bedroom | 14'9'' x 11'6'' | ||
| Main Level | Kitchen | 15'1'' x 12'2'' | ||
| Main Level | Living Room | 15'9'' x 11'9'' | ||
| Main Level | Dining Room | 11'9'' x 9'10'' |
https://www.realtor.ca/real-estate/28821694/303-central-avenue-unit-27-grimsby
Bill Brouwer
Salesperson
64 Main Street West
Grimsby, Ontario L3M 1R6

