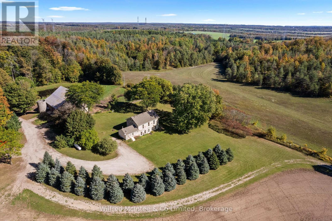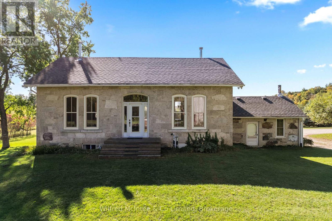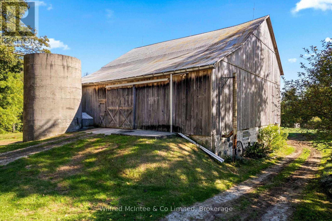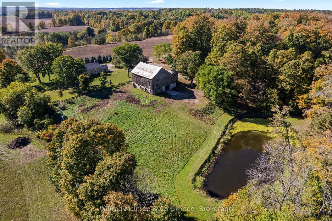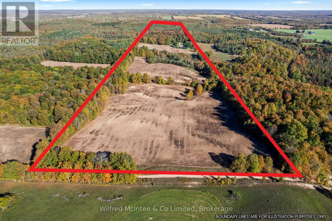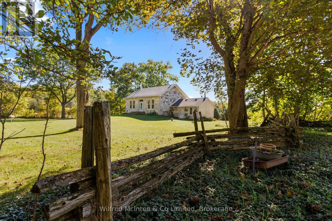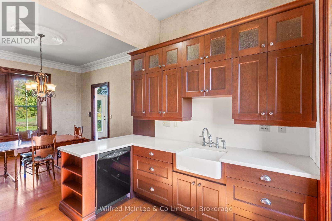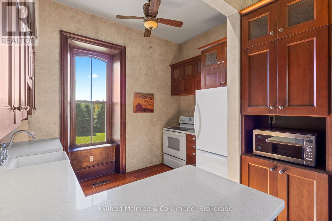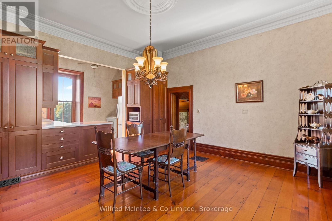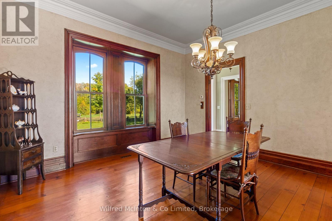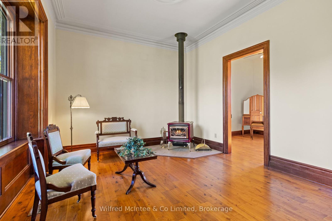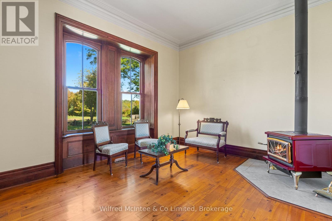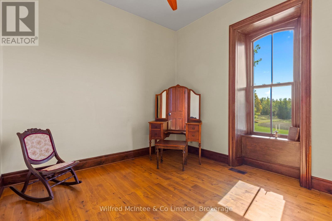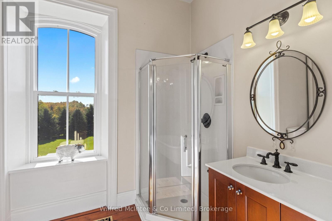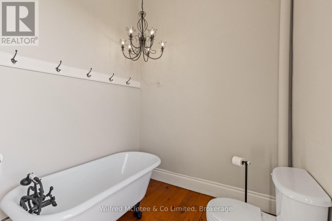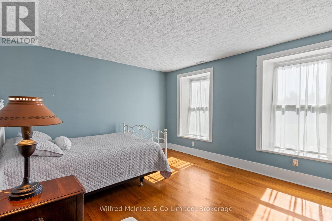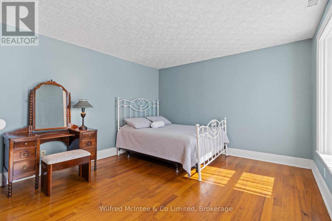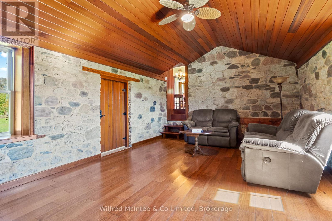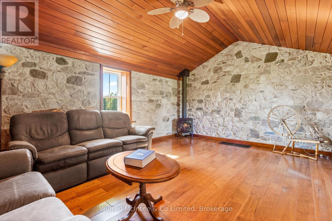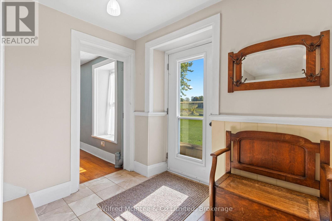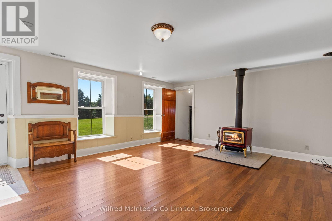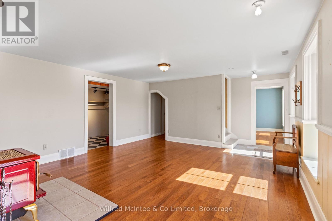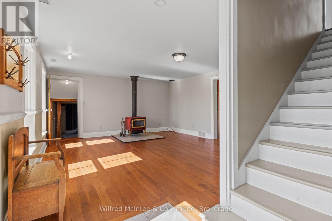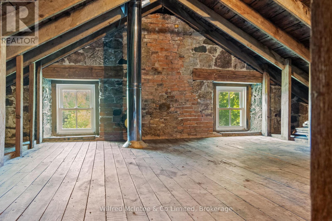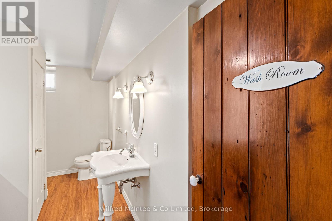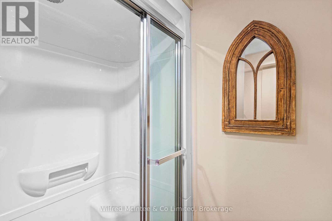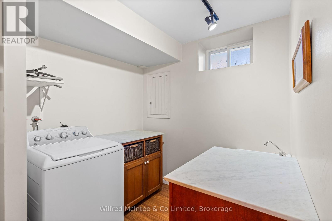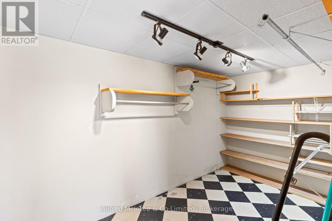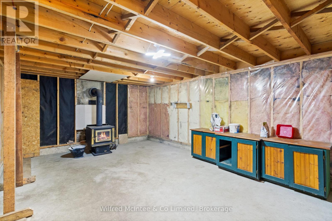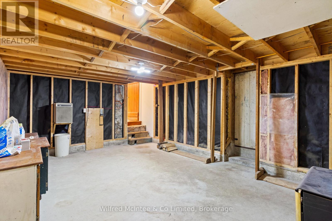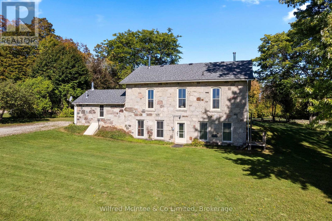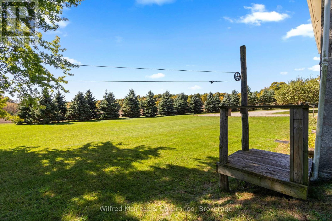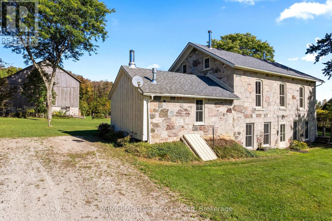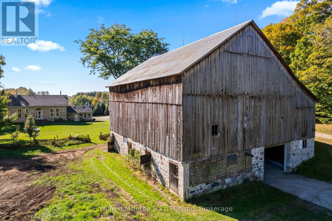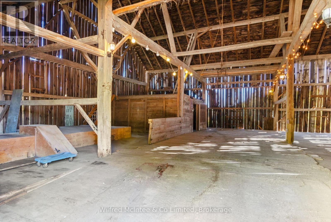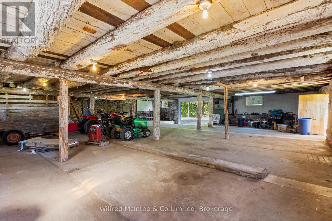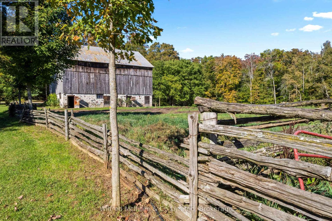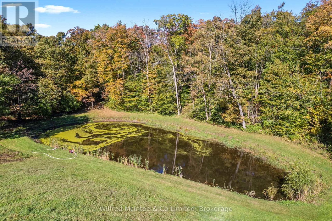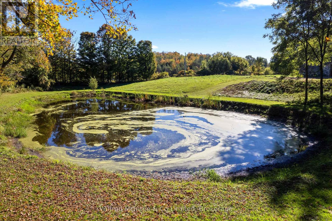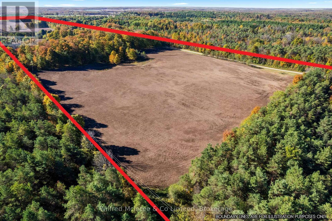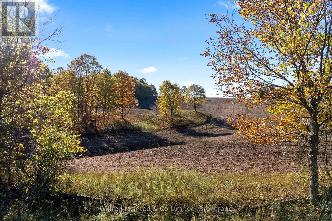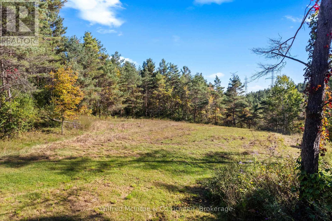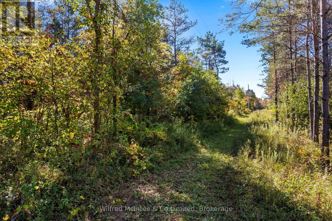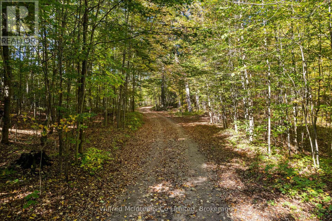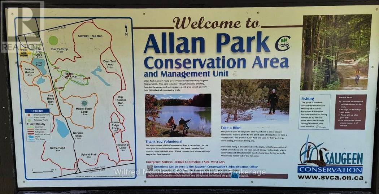302148 Con 2 Sdr West Grey, Ontario N4N 3B8
$1,995,000
An exceptional stone farmhouse set in the middle of 71.65 acres of rolling hills, mature forest and beautiful views. This functional estate includes 35 workable or cleared pasture acres, and 35 acres of woodland with ponds and trails. Ultimate privacy is assured via the long, tree-lined lane leading to the historic 1870s stone house. With its unmistakable character and modernized farmhouse charm boasting over 2200 sq.ft of space, 3 bedrooms and 2 full bathrooms with space for more. Perfectly blending history and modernity, featuring hardwood floors and an updated modern kitchen. The home retains its original trims and moldings, cozy certified woodstoves (plus the convenience of propane forced air furnace with a/c), a full walk-out lower level with a bathroom featuring in-floor radiant heat, and an inviting exposed stone bedroom or bonus family room with propane stove. The clean and prepared open attic (35'6x11'7) is ready for conversion into additional living space, a cozy bedroom suite or office- the inspiring canvas is ready. The property's crowning jewel is the original 54x53 bank barn. The upper barn space is ideal for storage but well enough maintained and preserved to set the stage for event hosting with carriage lights mounted on the beams and fairy lights strung along the rafters. While the lower level workshop/garage is perfect for multiple vehicles, equipment storage, or a clean slate for horse stable and tack room conversion. The truly inspiring aspect of this property's location is how it backs onto the desirable unassumed sand road providing direct access for activities like quiet walks, horseback riding, or cross-country skiing into the vast 428 acres of Allen Parks forested lands. With groomed trails and the most beautiful and bountiful natural trillium blooms in Ontario. Your search is over for an unique estate offering both historical charm and vast functional potential as a hobby or horse farm, rural retreat, event host, and private oasis. (id:63008)
Property Details
| MLS® Number | X12440992 |
| Property Type | Single Family |
| Community Name | West Grey |
| AmenitiesNearBy | Golf Nearby, Hospital |
| CommunityFeatures | School Bus |
| EquipmentType | Propane Tank |
| Features | Wooded Area, Rolling, Carpet Free, Guest Suite |
| ParkingSpaceTotal | 10 |
| RentalEquipmentType | Propane Tank |
| Structure | Barn |
Building
| BathroomTotal | 2 |
| BedroomsAboveGround | 2 |
| BedroomsBelowGround | 1 |
| BedroomsTotal | 3 |
| Amenities | Fireplace(s) |
| Appliances | Water Heater, Water Purifier, Water Softener, Dishwasher, Microwave, Stove, Washer, Refrigerator |
| BasementDevelopment | Finished |
| BasementFeatures | Walk Out |
| BasementType | Full (finished) |
| ConstructionStyleAttachment | Detached |
| CoolingType | Central Air Conditioning |
| ExteriorFinish | Stone |
| FireProtection | Smoke Detectors |
| FireplacePresent | Yes |
| FireplaceType | Free Standing Metal,woodstove |
| FoundationType | Stone |
| HeatingFuel | Propane |
| HeatingType | Radiant Heat |
| StoriesTotal | 2 |
| SizeInterior | 1100 - 1500 Sqft |
| Type | House |
| UtilityWater | Drilled Well |
Parking
| No Garage |
Land
| Acreage | Yes |
| LandAmenities | Golf Nearby, Hospital |
| Sewer | Septic System |
| SizeDepth | 4831 Ft ,10 In |
| SizeFrontage | 687 Ft ,2 In |
| SizeIrregular | 687.2 X 4831.9 Ft |
| SizeTotalText | 687.2 X 4831.9 Ft|50 - 100 Acres |
| SoilType | Sand, Loam |
| SurfaceWater | Lake/pond |
| ZoningDescription | A2 |
Rooms
| Level | Type | Length | Width | Dimensions |
|---|---|---|---|---|
| Lower Level | Utility Room | 2.2 m | 2.5 m | 2.2 m x 2.5 m |
| Lower Level | Other | 1.9 m | 3.7 m | 1.9 m x 3.7 m |
| Lower Level | Workshop | 3.7 m | 5.6 m | 3.7 m x 5.6 m |
| Lower Level | Foyer | 1.4 m | 1.9 m | 1.4 m x 1.9 m |
| Lower Level | Family Room | 4.7 m | 5.3 m | 4.7 m x 5.3 m |
| Lower Level | Bedroom 3 | 3.6 m | 4.2 m | 3.6 m x 4.2 m |
| Lower Level | Bathroom | 4 m | 2.8 m | 4 m x 2.8 m |
| Main Level | Foyer | 1.7 m | 2.4 m | 1.7 m x 2.4 m |
| Main Level | Kitchen | 4.3 m | 7 m | 4.3 m x 7 m |
| Main Level | Living Room | 4.2 m | 3.6 m | 4.2 m x 3.6 m |
| Main Level | Bathroom | 1.8 m | 3.8 m | 1.8 m x 3.8 m |
| Main Level | Bedroom | 3.2 m | 3 m | 3.2 m x 3 m |
| Main Level | Bedroom 2 | 4.1 m | 5.9 m | 4.1 m x 5.9 m |
Utilities
| Electricity | Installed |
| Wireless | Available |
https://www.realtor.ca/real-estate/28943053/302148-con-2-sdr-west-grey-west-grey
Glen G. Reay
Salesperson
105 Garafraxa St N.,
Durham, Ontario N0G 1R0

