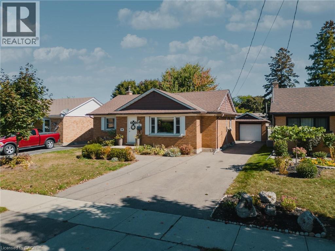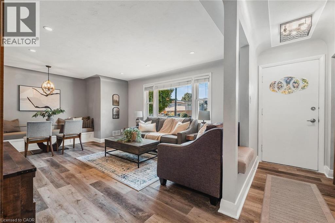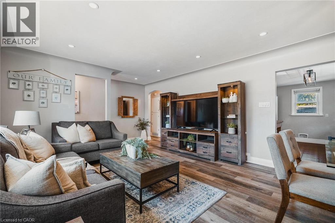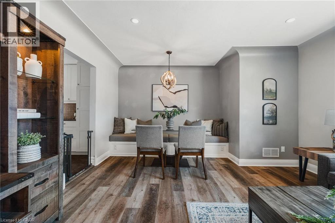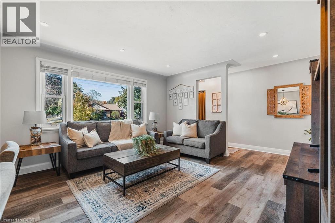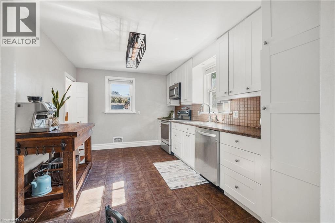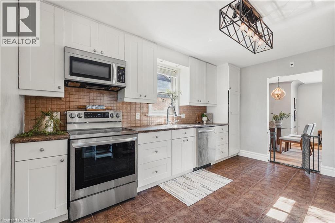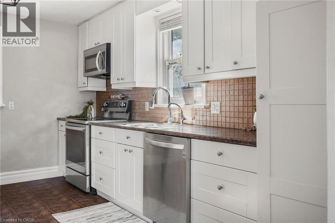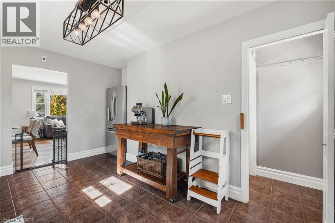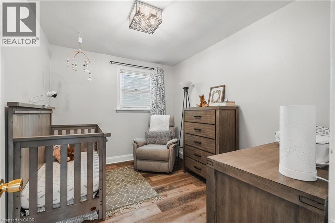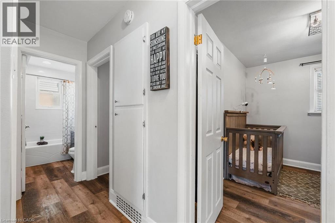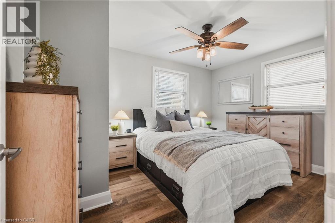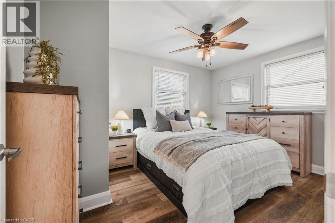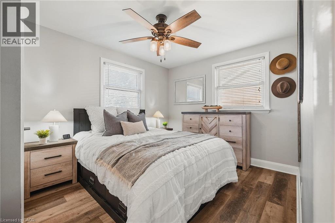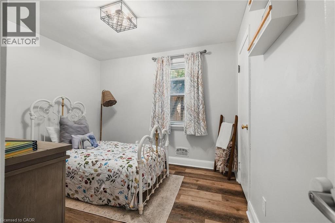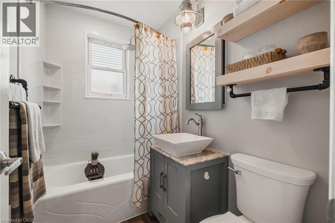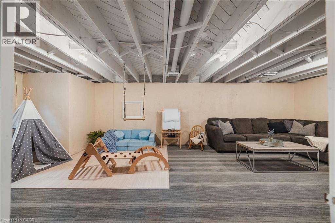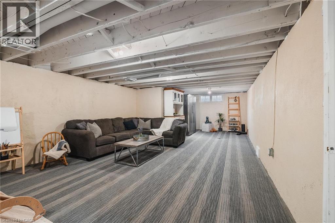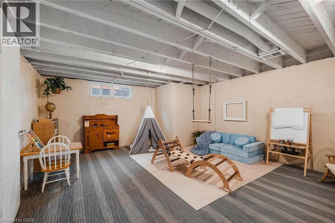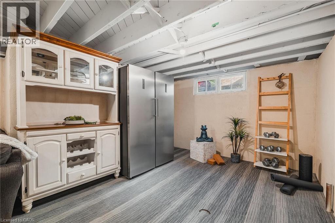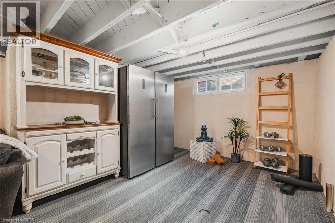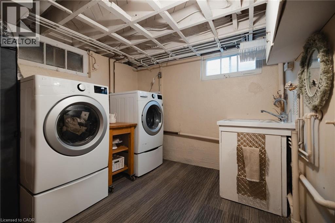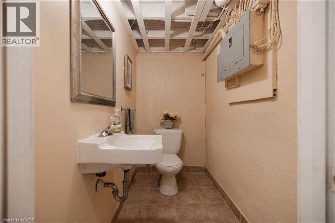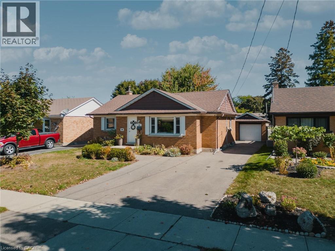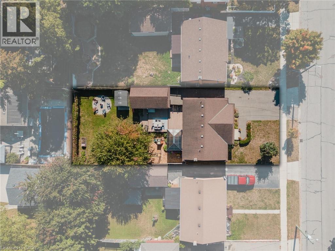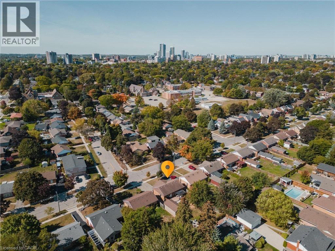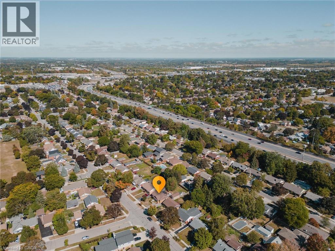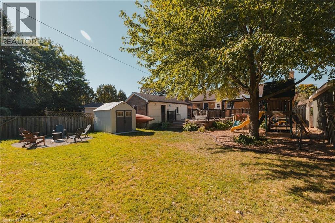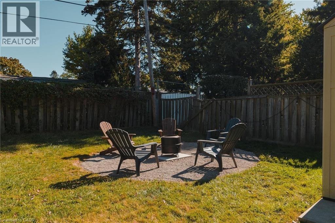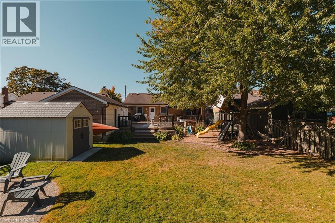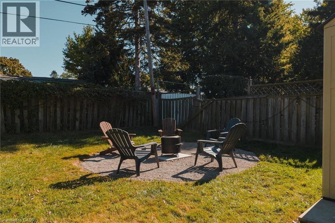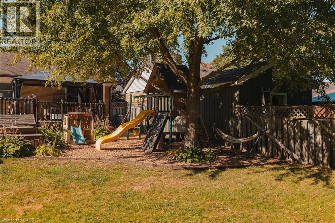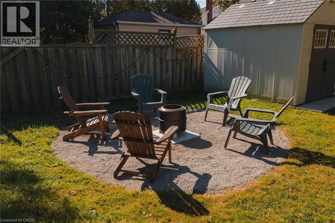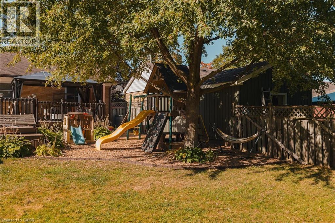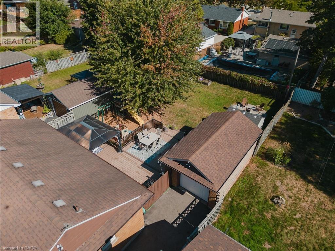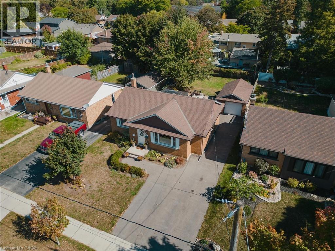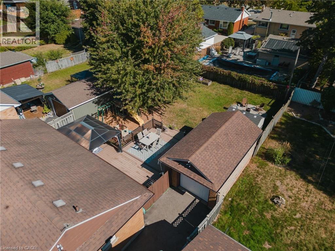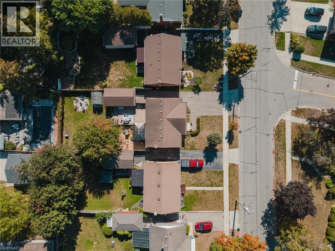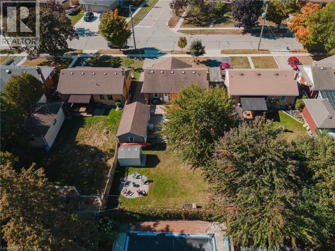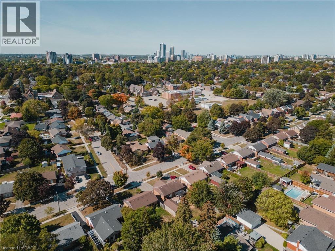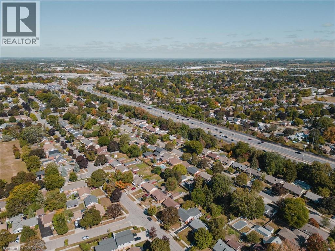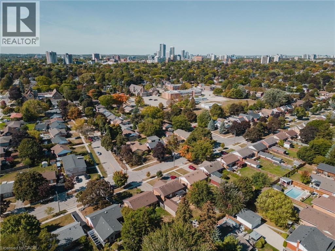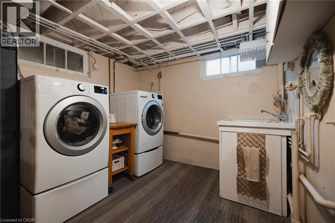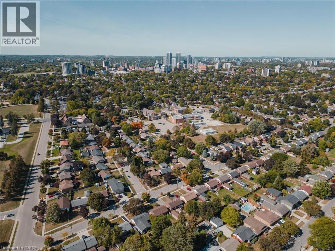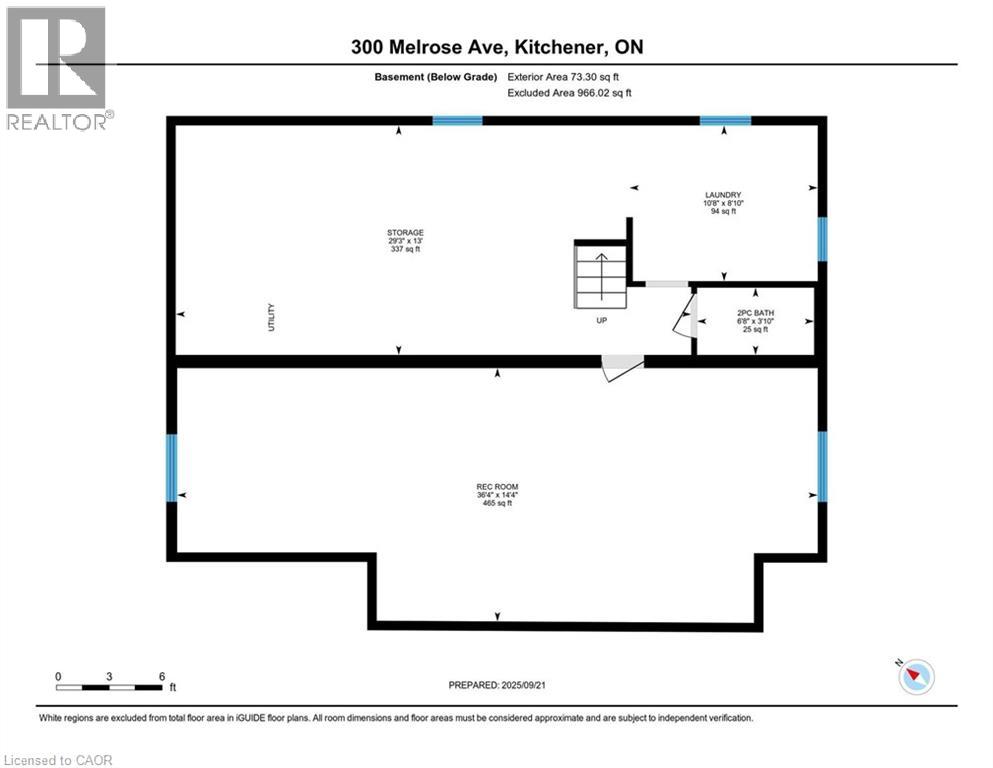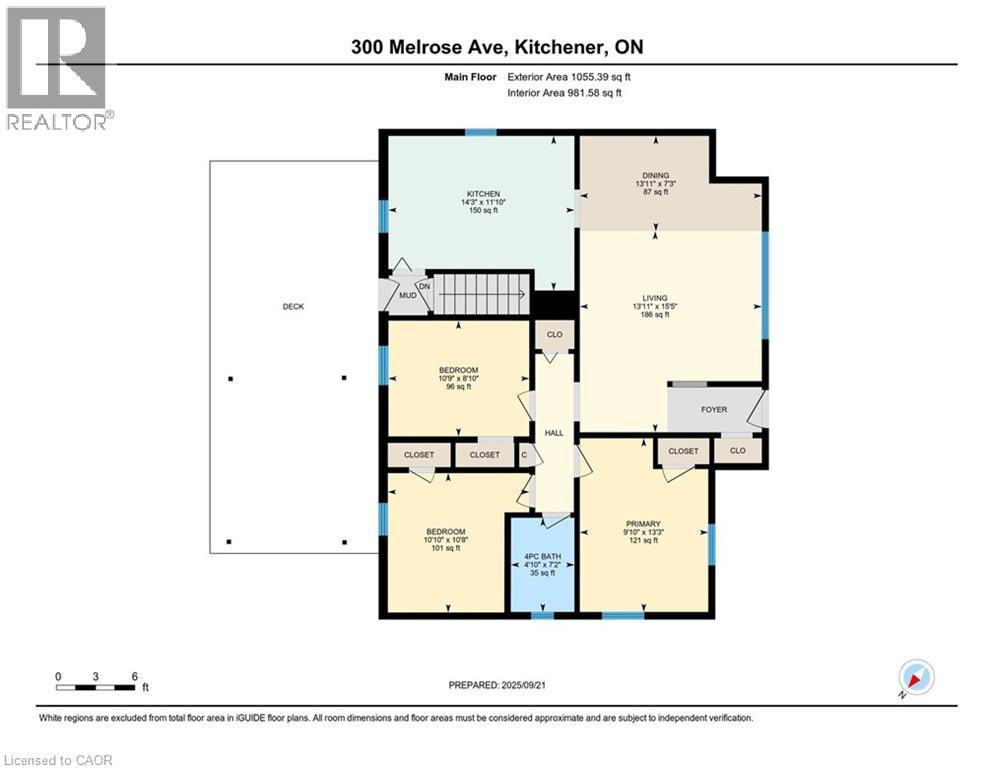300 Melrose Avenue Kitchener, Ontario N2H 2C1
$750,000
Welcome to 300 Melrose Avenue in Kitchener. This updated bungalow offers a blend of charm and modern convenience, set on a generous lot with extra parking and a backyard designed for both relaxation and play. Inside, the home features a refreshed kitchen, updated bathroom, new flooring, pot lighting, and stylish fixtures, along with all new appliances. The partially finished basement provides flexible space to suit your needs. Recent upgrades include a high-efficiency furnace and central air (2025), a wrapped foundation, sump pump, and a widened driveway completed in 2022. Outside, you’ll find maple trees in both the front and backyard, along with a dedicated play space featuring certified playground mulch. Located within walking distance to schools, shopping, the LRT, and the Kitchener Memorial Auditorium, this home combines a convenient lifestyle with thoughtful updates throughout. (id:63008)
Open House
This property has open houses!
1:00 pm
Ends at:4:00 pm
Property Details
| MLS® Number | 40773510 |
| Property Type | Single Family |
| AmenitiesNearBy | Hospital, Place Of Worship, Playground, Public Transit, Schools, Shopping |
| EquipmentType | None |
| Features | Sump Pump |
| ParkingSpaceTotal | 4 |
| RentalEquipmentType | None |
Building
| BathroomTotal | 2 |
| BedroomsAboveGround | 3 |
| BedroomsTotal | 3 |
| Appliances | Dishwasher, Dryer, Microwave, Refrigerator, Stove, Water Softener, Washer |
| ArchitecturalStyle | Bungalow |
| BasementDevelopment | Partially Finished |
| BasementType | Full (partially Finished) |
| ConstructedDate | 1953 |
| ConstructionStyleAttachment | Detached |
| CoolingType | Central Air Conditioning |
| ExteriorFinish | Brick, Vinyl Siding |
| Fixture | Ceiling Fans |
| FoundationType | Poured Concrete |
| HalfBathTotal | 1 |
| HeatingFuel | Natural Gas |
| HeatingType | Forced Air |
| StoriesTotal | 1 |
| SizeInterior | 2021 Sqft |
| Type | House |
| UtilityWater | Municipal Water |
Parking
| Detached Garage |
Land
| AccessType | Highway Access |
| Acreage | No |
| LandAmenities | Hospital, Place Of Worship, Playground, Public Transit, Schools, Shopping |
| Sewer | Municipal Sewage System |
| SizeFrontage | 51 Ft |
| SizeTotalText | Under 1/2 Acre |
| ZoningDescription | R2a |
Rooms
| Level | Type | Length | Width | Dimensions |
|---|---|---|---|---|
| Basement | Storage | 13'0'' x 29'3'' | ||
| Basement | Recreation Room | 14'4'' x 36'4'' | ||
| Basement | Laundry Room | 8'10'' x 10'8'' | ||
| Basement | 2pc Bathroom | 3'10'' x 6'8'' | ||
| Main Level | Primary Bedroom | 9'10'' x 13'3'' | ||
| Main Level | Living Room | 13'11'' x 15'5'' | ||
| Main Level | Kitchen | 14'3'' x 11'10'' | ||
| Main Level | Dining Room | 13'11'' x 7'3'' | ||
| Main Level | Bedroom | 10'9'' x 8'10'' | ||
| Main Level | Bedroom | 10'10'' x 10'8'' | ||
| Main Level | 4pc Bathroom | 4'10'' x 7'2'' |
https://www.realtor.ca/real-estate/28912655/300-melrose-avenue-kitchener
Greg Demeuleneare
Salesperson
573 King Street N., Unit 4
Waterloo, Ontario N2L 5Z7
Andrew Meyer
Salesperson
7-871 Victoria St. N., Unit 355a
Kitchener, Ontario N2B 3S4

