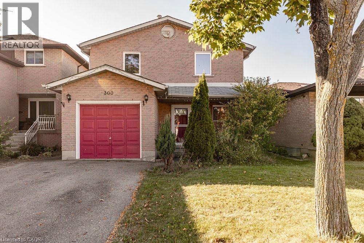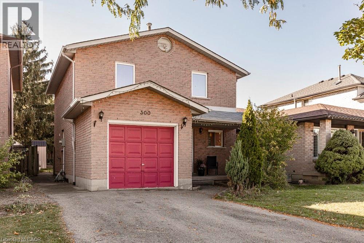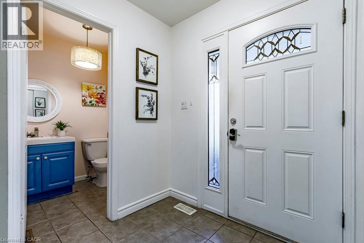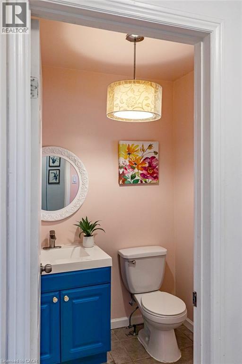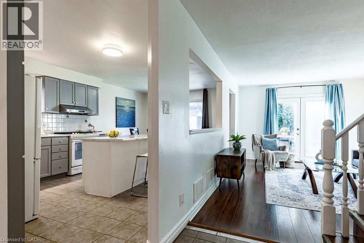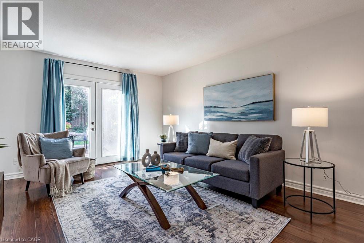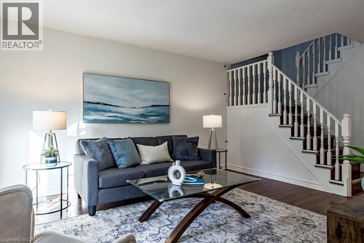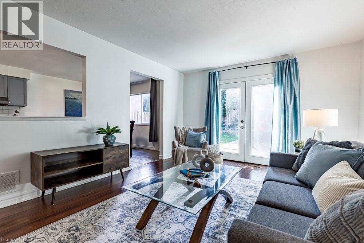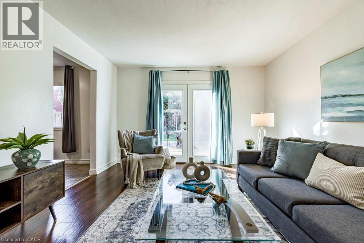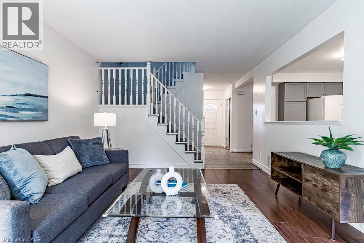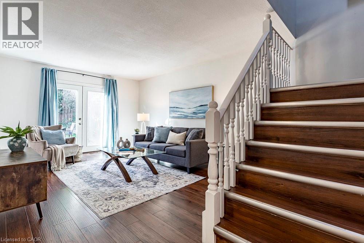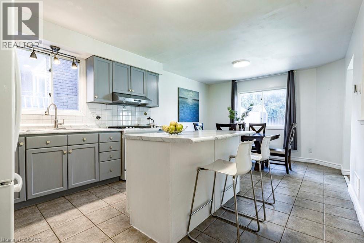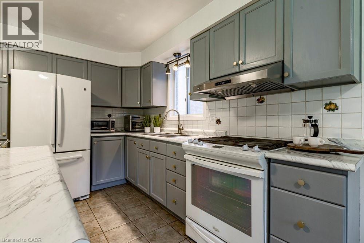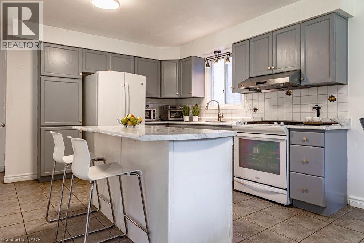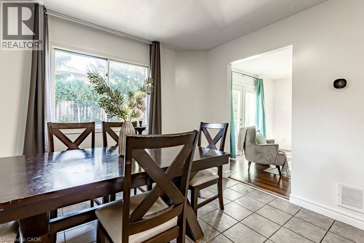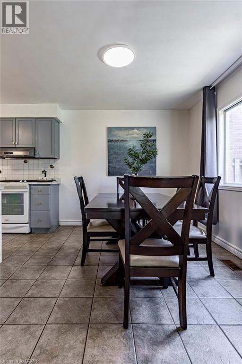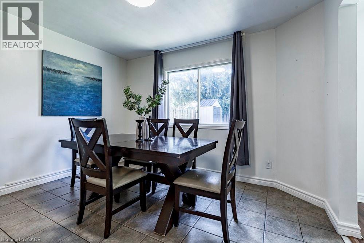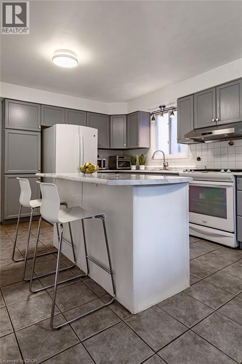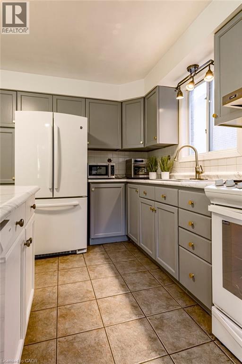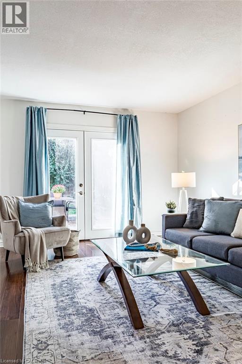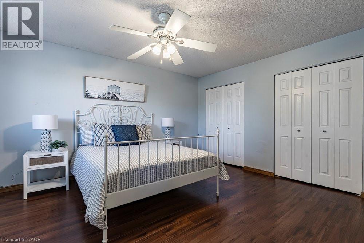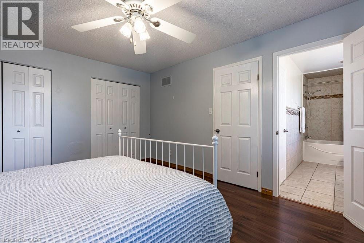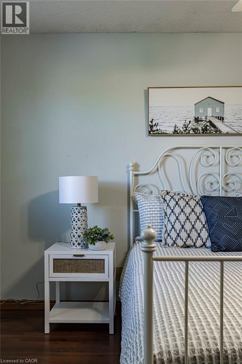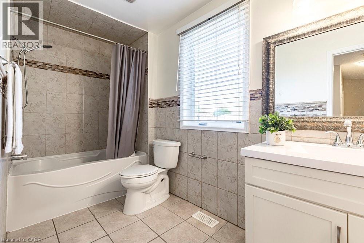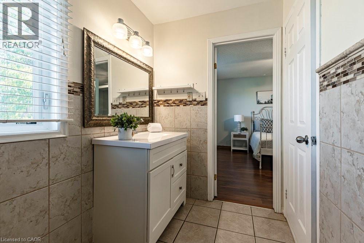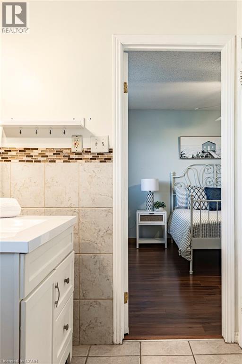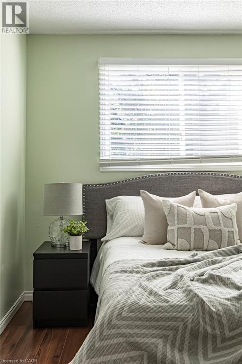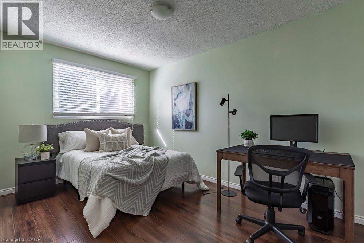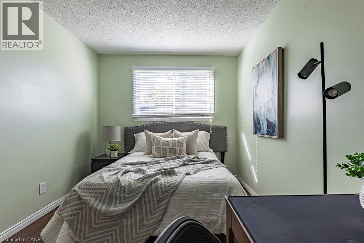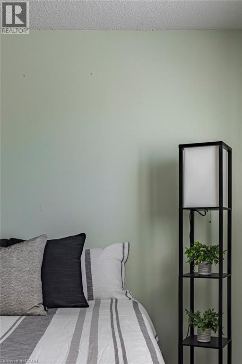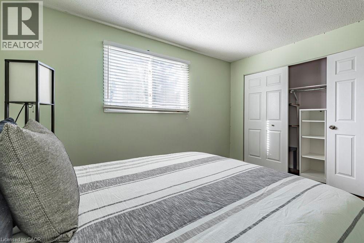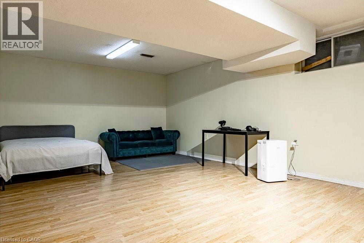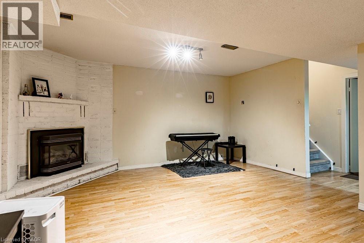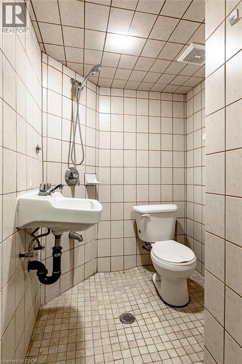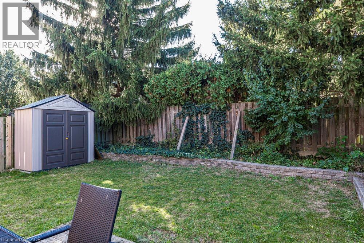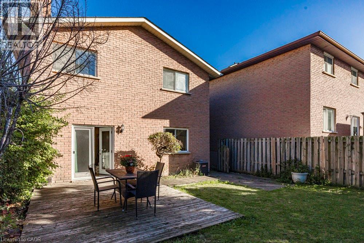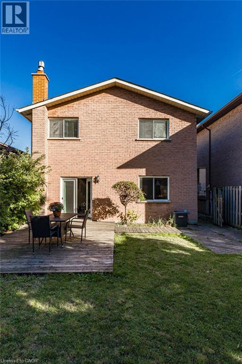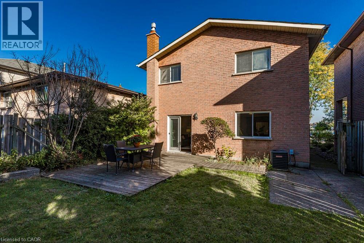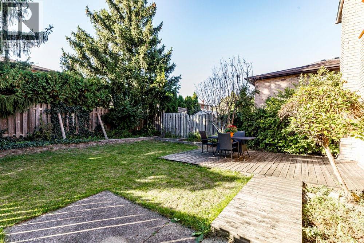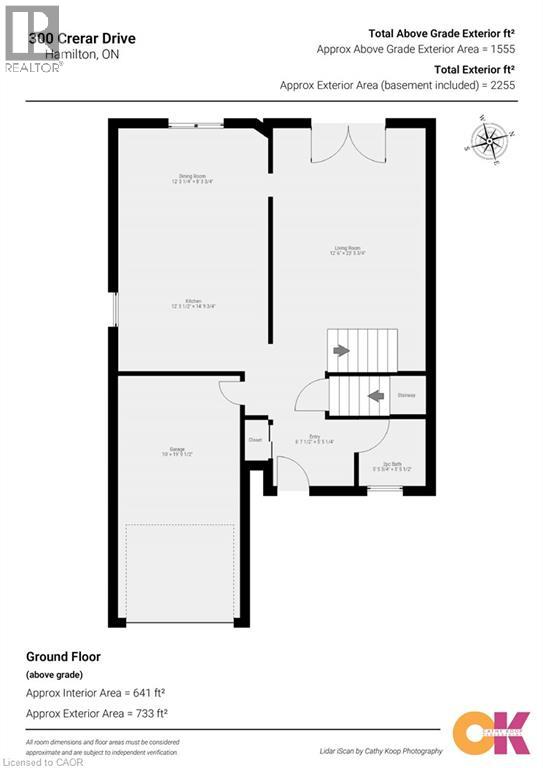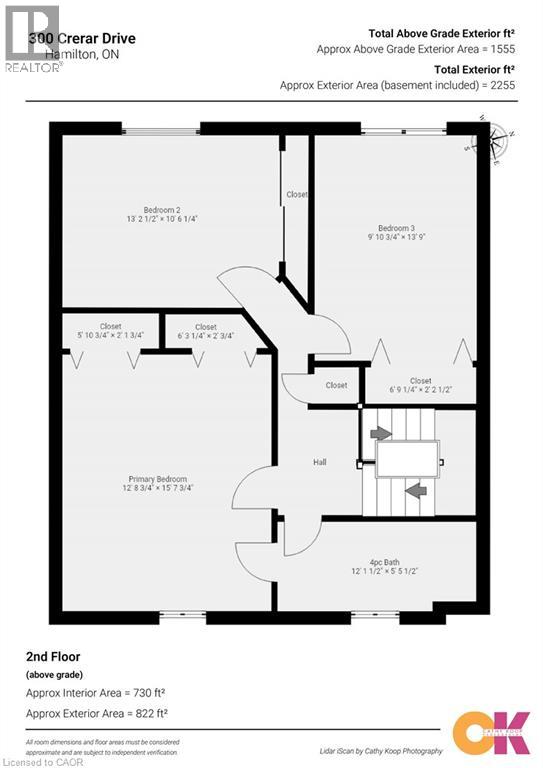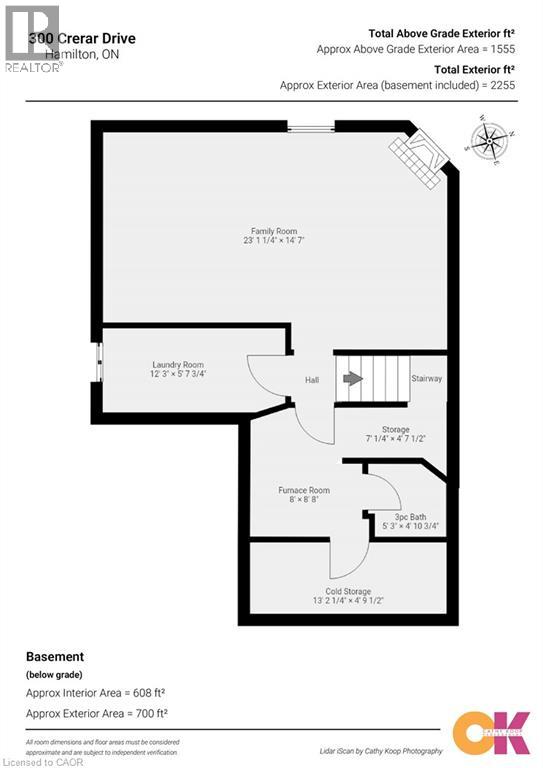300 Crerar Drive Hamilton, Ontario L9A 5B5
$789,900
Fabulous Hamilton Central Mountain location! This well-maintained detached three-bedroom, two-and-a-half-bath home sits just off Upper Wentworth with quick access to the Lincoln Alexander Parkway — the perfect spot for commuters and families alike. The open-concept main floor features an inviting eat-in kitchen with patio doors leading to a fully fenced backyard and lovely entertaining area. With over 2,200 square feet of finished living space, including a finished basement, there’s plenty of room for the whole family. Close to all amenities, schools, parks, and shopping — this home offers comfort, convenience, and a great community to call home! (id:63008)
Property Details
| MLS® Number | 40774945 |
| Property Type | Single Family |
| AmenitiesNearBy | Park, Place Of Worship, Playground, Public Transit, Schools, Shopping |
| CommunityFeatures | Community Centre, School Bus |
| Features | Paved Driveway |
| ParkingSpaceTotal | 3 |
Building
| BathroomTotal | 3 |
| BedroomsAboveGround | 3 |
| BedroomsTotal | 3 |
| Appliances | Dishwasher, Dryer, Stove, Washer |
| ArchitecturalStyle | 2 Level |
| BasementDevelopment | Finished |
| BasementType | Full (finished) |
| ConstructedDate | 1986 |
| ConstructionStyleAttachment | Detached |
| CoolingType | Central Air Conditioning |
| ExteriorFinish | Brick |
| FireplacePresent | Yes |
| FireplaceTotal | 1 |
| HalfBathTotal | 1 |
| HeatingFuel | Natural Gas |
| HeatingType | Forced Air |
| StoriesTotal | 2 |
| SizeInterior | 1555 Sqft |
| Type | House |
| UtilityWater | Municipal Water |
Parking
| Attached Garage |
Land
| AccessType | Road Access, Highway Access |
| Acreage | No |
| LandAmenities | Park, Place Of Worship, Playground, Public Transit, Schools, Shopping |
| Sewer | Municipal Sewage System |
| SizeDepth | 100 Ft |
| SizeFrontage | 34 Ft |
| SizeTotalText | Under 1/2 Acre |
| ZoningDescription | D/s- 649 |
Rooms
| Level | Type | Length | Width | Dimensions |
|---|---|---|---|---|
| Second Level | 4pc Bathroom | 12'2'' x 5'5'' | ||
| Second Level | Bedroom | 9'11'' x 13'9'' | ||
| Second Level | Bedroom | 13'3'' x 10'6'' | ||
| Second Level | Primary Bedroom | 12'9'' x 15'8'' | ||
| Basement | Storage | 7'0'' x 4'8'' | ||
| Basement | Laundry Room | 12'3'' x 5'8'' | ||
| Basement | Cold Room | 13'2'' x 4'10'' | ||
| Basement | Utility Room | 8'0'' x 8'8'' | ||
| Basement | Family Room | 23'1'' x 14'7'' | ||
| Basement | 3pc Bathroom | 5'3'' x 4'11'' | ||
| Main Level | 2pc Bathroom | 5'6'' x 5'5'' | ||
| Main Level | Kitchen | 12'3'' x 14'10'' | ||
| Main Level | Dining Room | 12'3'' x 8'4'' | ||
| Main Level | Living Room | 12'6'' x 23'6'' |
https://www.realtor.ca/real-estate/28960373/300-crerar-drive-hamilton
Tricia Taffs
Salesperson
109 Portia Drive Unit 4b
Ancaster, Ontario L9G 0E8

