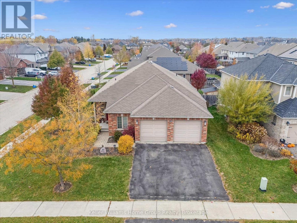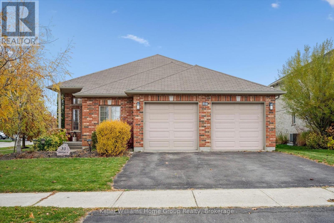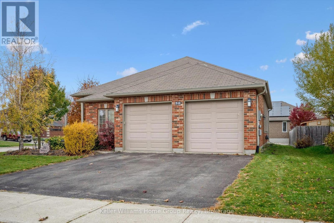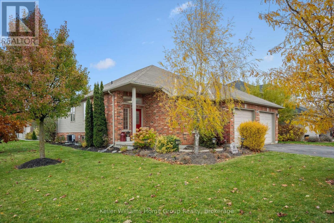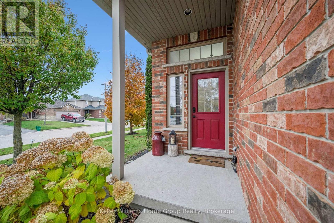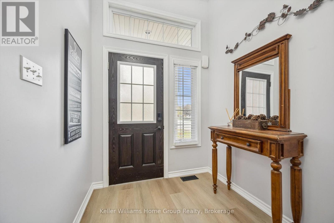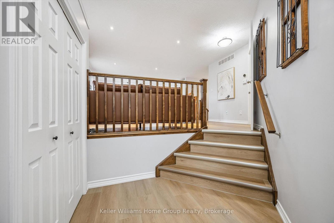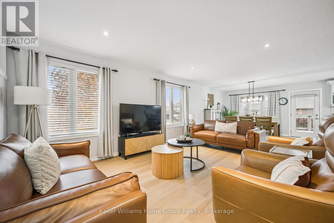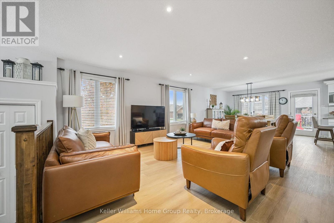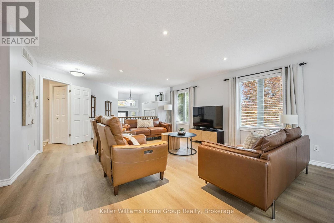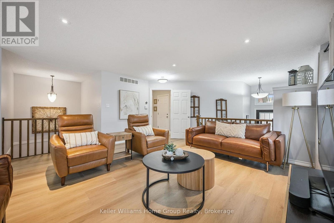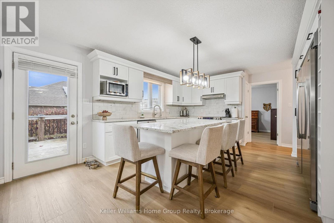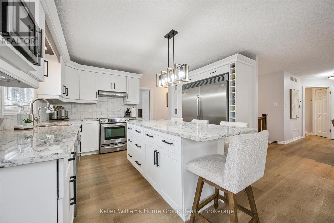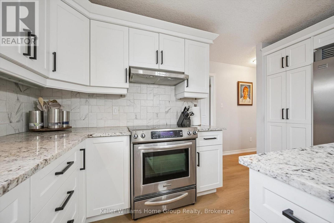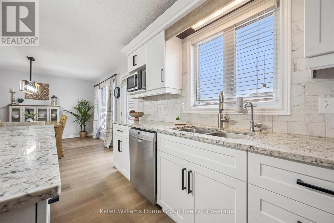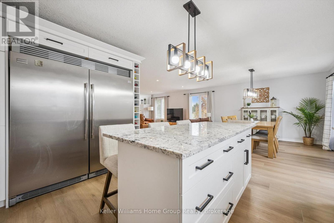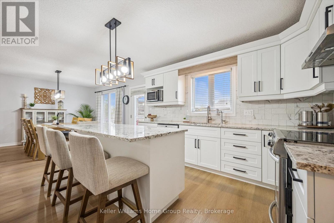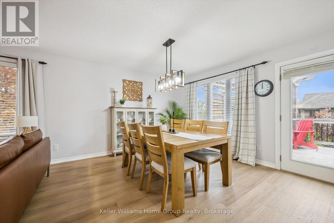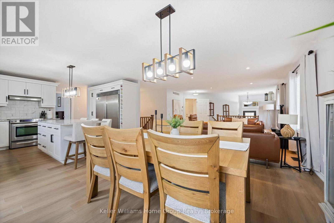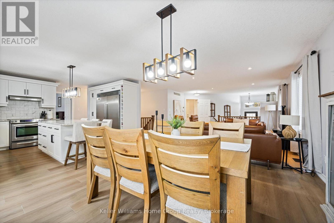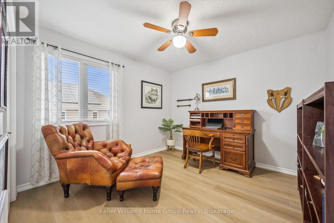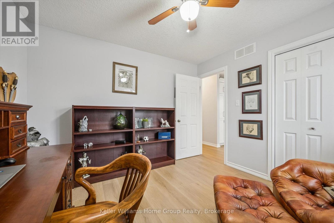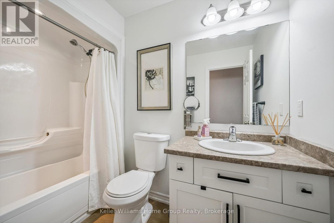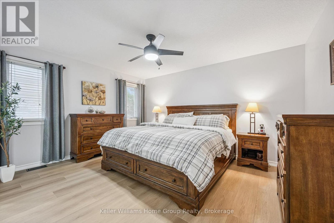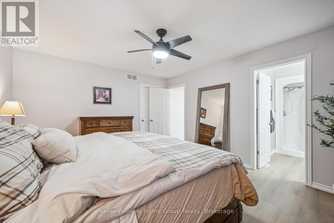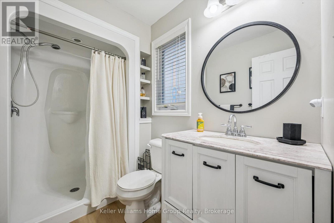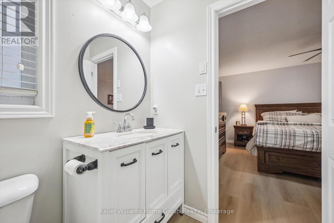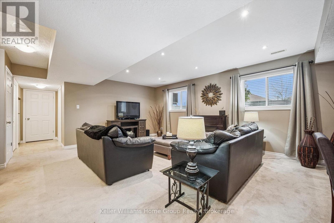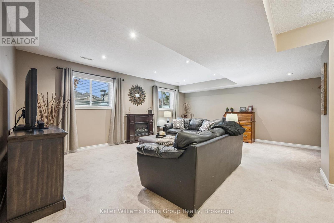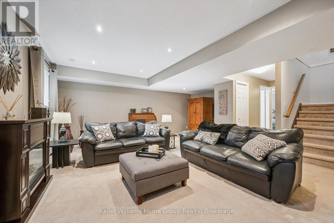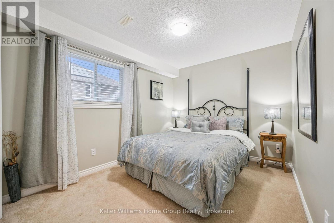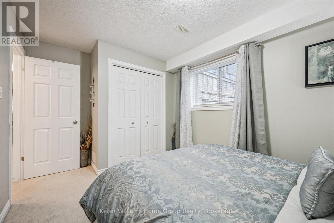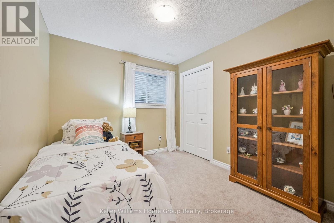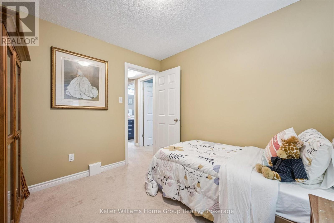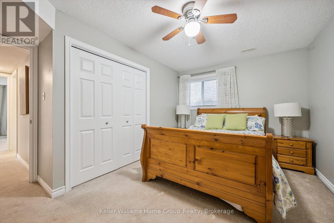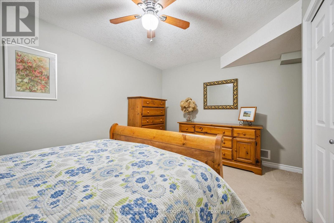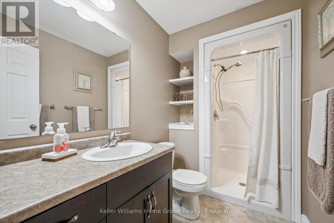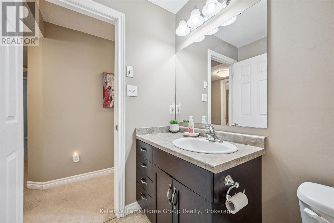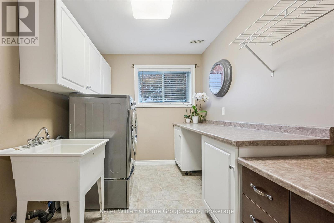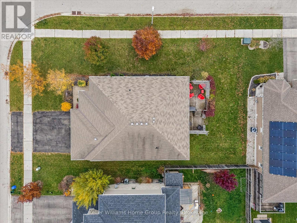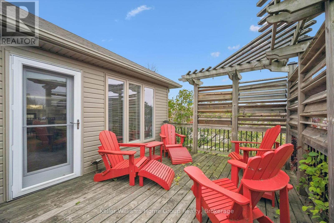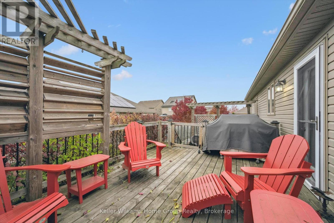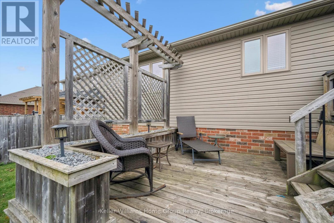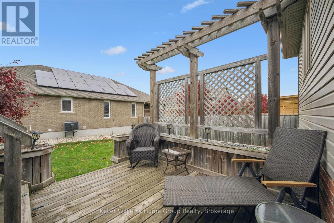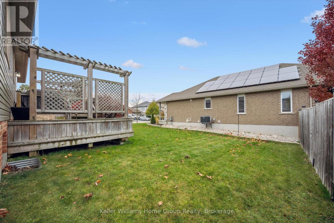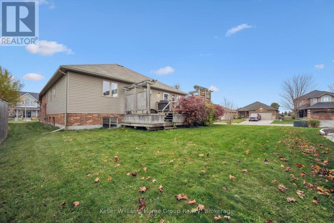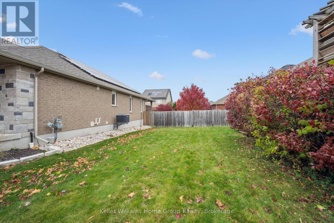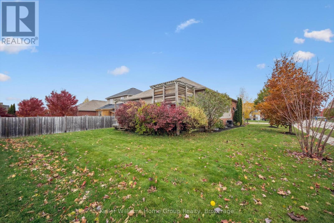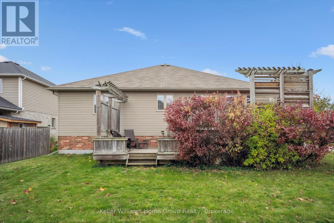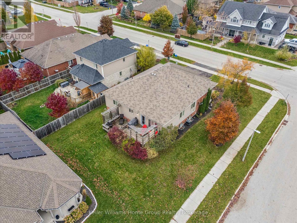30 Stafford Street Centre Wellington, Ontario N0B 1S0
$1,079,000
Luxurious Living on a Prime Corner Lot in Beautiful Elora. Welcome to this exceptional, newly upgraded bungalow nestled on a sought-after corner lot in the heart of Elora. This meticulously renovated home offers an impressive blend of modern design, functionality, and luxury - perfect for families, multi-generational living, or discerning buyers seeking elegance and space. Step inside to an open-concept main floor flooded with natural light, where a brand-new designer kitchen awaits - complete with gleaming granite countertops, sleek cabinetry, and premium fixtures. The expansive living and dining areas feature seamless flow and are anchored by stylish new luxury vinyl plank flooring throughout. Offering two spacious bedrooms upstairs, including a primary retreat with its own ensuite, and a three-bedroom lower level, this home effortlessly accommodates larger households or guest stays. The lower level continues to impress with a fully finished oversized recreation room, an additional 3-piece bathroom, and abundant storage. A standout feature is the oversized attached double garage - not only spacious enough for two vehicles but also equipped with a bonus workshop area, ideal for hobbyists or home-based professionals. Outdoors, enjoy the beautifully tiered backyard oasis featuring two expansive decks (16'x12' and 12'x12'), perfect for hosting gatherings or enjoying peaceful mornings in privacy. Located minutes from Elora's vibrant downtown, walking trails, and schools, this home truly offers the best of serene suburban living with refined finishes and thoughtful upgrades throughout. (id:63008)
Property Details
| MLS® Number | X12517862 |
| Property Type | Single Family |
| Community Name | Elora/Salem |
| AmenitiesNearBy | Park, Hospital |
| CommunityFeatures | Community Centre, School Bus |
| EquipmentType | Water Heater - Gas, Water Heater |
| Features | Flat Site, Sump Pump |
| ParkingSpaceTotal | 5 |
| RentalEquipmentType | Water Heater - Gas, Water Heater |
| Structure | Deck |
Building
| BathroomTotal | 3 |
| BedroomsAboveGround | 2 |
| BedroomsBelowGround | 3 |
| BedroomsTotal | 5 |
| Age | 6 To 15 Years |
| Appliances | Garage Door Opener Remote(s), Water Softener, Dishwasher, Dryer, Freezer, Stove, Washer, Refrigerator |
| ArchitecturalStyle | Bungalow |
| BasementDevelopment | Finished |
| BasementType | N/a (finished) |
| ConstructionStyleAttachment | Detached |
| CoolingType | Central Air Conditioning, Air Exchanger |
| ExteriorFinish | Brick, Vinyl Siding |
| FoundationType | Poured Concrete |
| HeatingFuel | Natural Gas |
| HeatingType | Forced Air |
| StoriesTotal | 1 |
| SizeInterior | 1100 - 1500 Sqft |
| Type | House |
| UtilityWater | Municipal Water |
Parking
| Attached Garage | |
| Garage |
Land
| Acreage | No |
| LandAmenities | Park, Hospital |
| Sewer | Sanitary Sewer |
| SizeDepth | 115 Ft ,1 In |
| SizeFrontage | 66 Ft ,8 In |
| SizeIrregular | 66.7 X 115.1 Ft |
| SizeTotalText | 66.7 X 115.1 Ft|under 1/2 Acre |
| ZoningDescription | R |
Rooms
| Level | Type | Length | Width | Dimensions |
|---|---|---|---|---|
| Basement | Bedroom | 4.15 m | 2.81 m | 4.15 m x 2.81 m |
| Basement | Bedroom | 4.41 m | 3.73 m | 4.41 m x 3.73 m |
| Basement | Family Room | 5.52 m | 6.01 m | 5.52 m x 6.01 m |
| Basement | Laundry Room | 3.52 m | 2.27 m | 3.52 m x 2.27 m |
| Basement | Bathroom | 1.59 m | 2.81 m | 1.59 m x 2.81 m |
| Basement | Bedroom | 3.07 m | 2.72 m | 3.07 m x 2.72 m |
| Main Level | Bathroom | 1.61 m | 2.62 m | 1.61 m x 2.62 m |
| Main Level | Bathroom | 1.59 m | 2.62 m | 1.59 m x 2.62 m |
| Main Level | Bedroom | 3.32 m | 3.23 m | 3.32 m x 3.23 m |
| Main Level | Dining Room | 4.07 m | 4.07 m | 4.07 m x 4.07 m |
| Main Level | Foyer | 2.98 m | 3.69 m | 2.98 m x 3.69 m |
| Main Level | Kitchen | 4.44 m | 4.15 m | 4.44 m x 4.15 m |
| Main Level | Living Room | 5.25 m | 5.48 m | 5.25 m x 5.48 m |
| Main Level | Primary Bedroom | 4.39 m | 3.8 m | 4.39 m x 3.8 m |
Utilities
| Cable | Installed |
| Electricity | Installed |
| Sewer | Installed |
Paul Martin
Broker
135 St David Street South Unit 6
Fergus, Ontario N1M 2L4
Melissa Seagrove
Broker
135 St David Street South Unit 6
Fergus, Ontario N1M 2L4
Dianne Snyder
Salesperson
135 St David Street South Unit 6
Fergus, Ontario N1M 2L4
Ted Mcdonald
Salesperson
135 St David Street South Unit 6
Fergus, Ontario N1M 2L4

