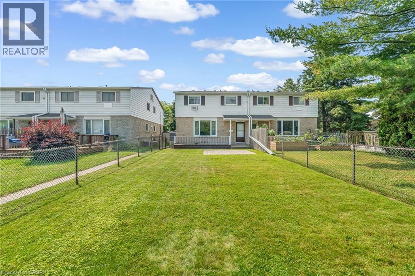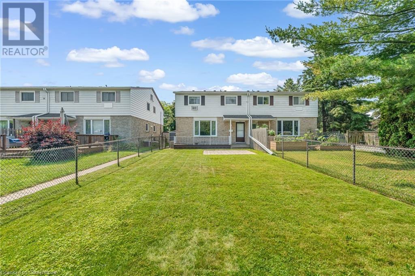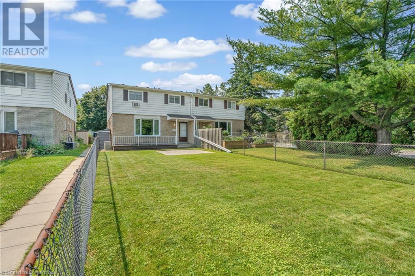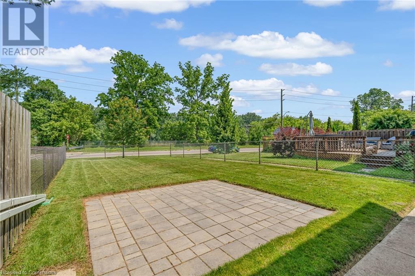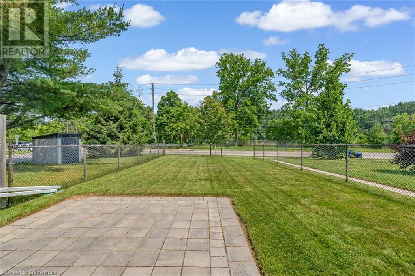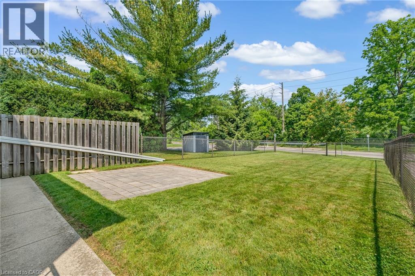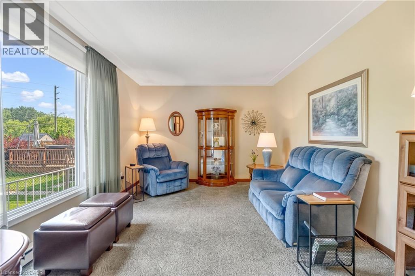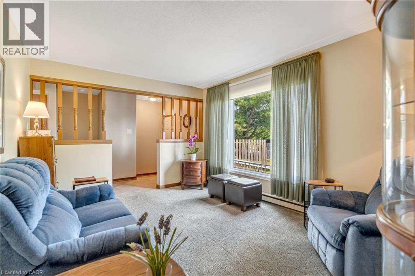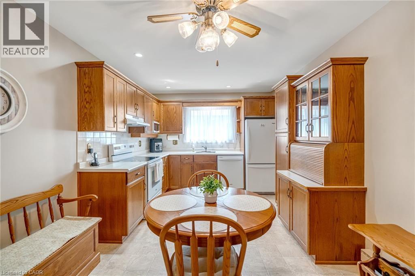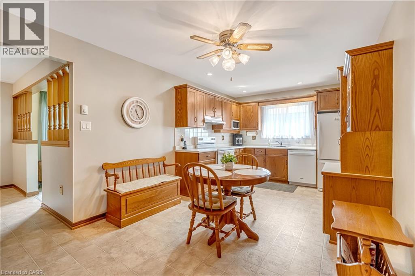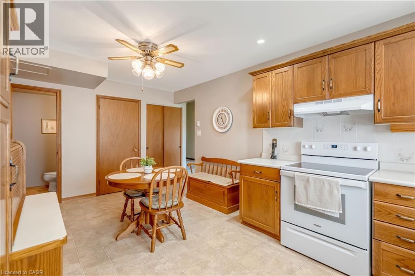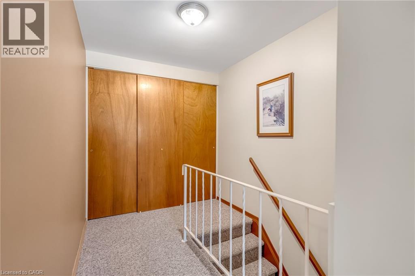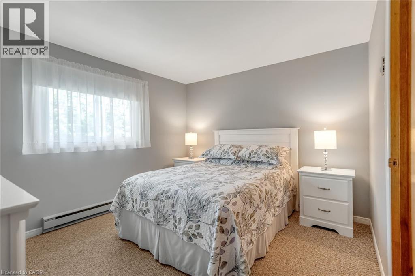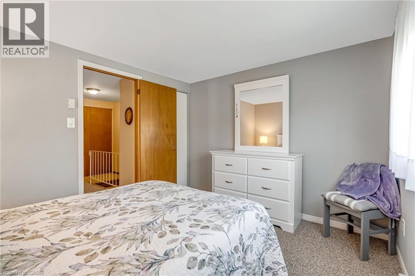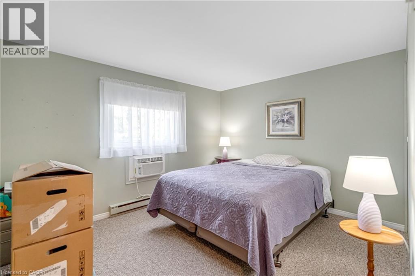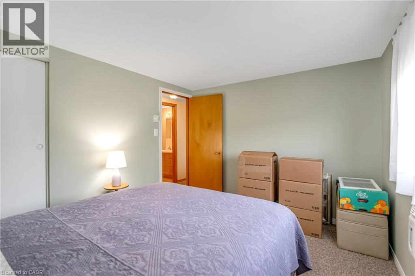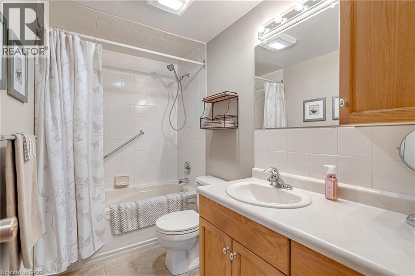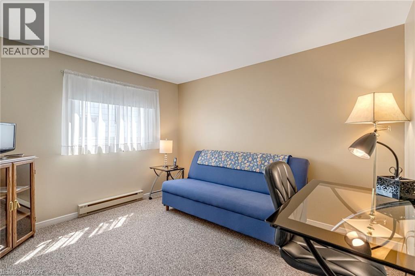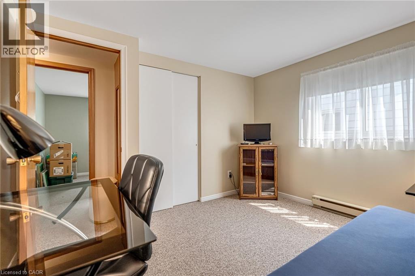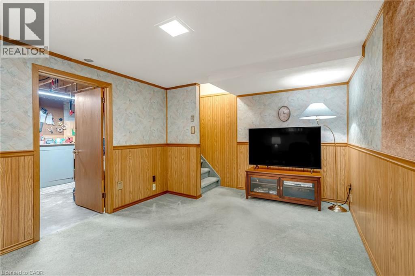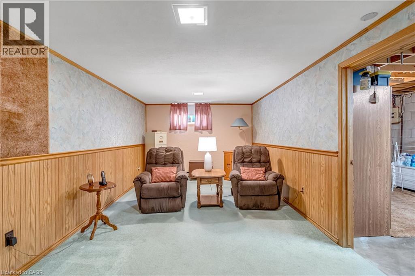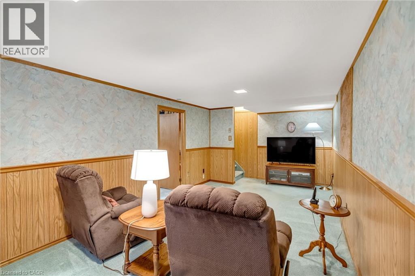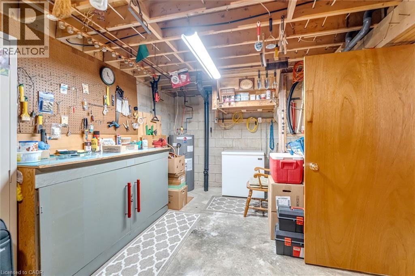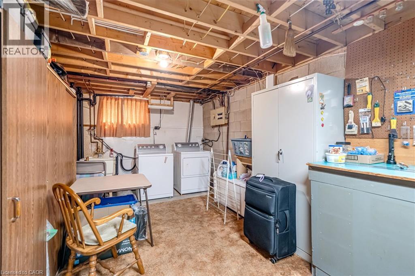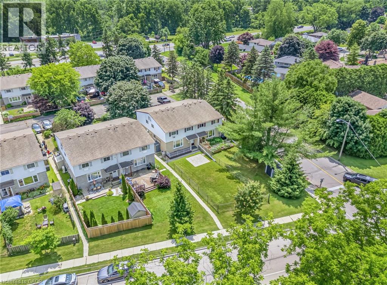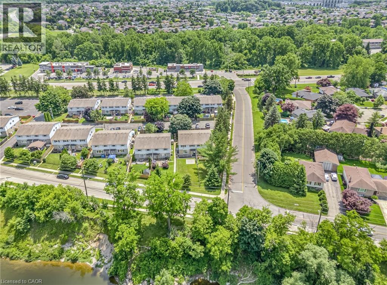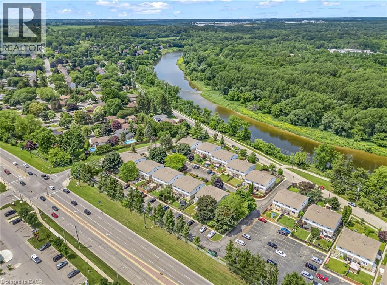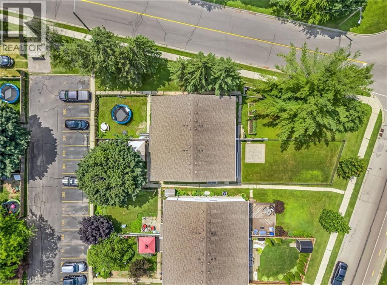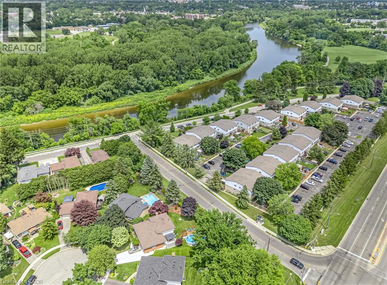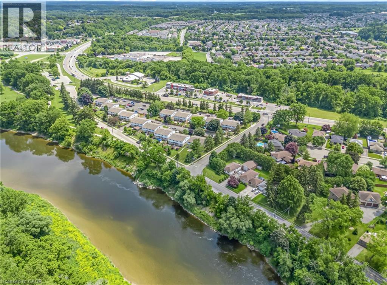30 Oakhill Drive Unit# A Brantford, Ontario N3T 1R1
$434,999Maintenance, Insurance, Parking
$302.54 Monthly
Maintenance, Insurance, Parking
$302.54 MonthlyWelcome Home. This 3-bedroom, 1.5-bath home is nestled along the Grand River, offering a rare opportunity to live in one of Brantford’s most scenic and sought-after locations. Step outside and enjoy easy access to beautiful trails, parks, and the natural surroundings that make this neighbourhood so special. Inside, the home offers a practical layout with room to make it your own. Whether you're starting out, downsizing, or looking for a peaceful place to raise a family, this property offers the perfect blend of comfort and lifestyle. With shopping, schools, and amenities nearby, this is where lifestyle meets living. Don't miss your chance to call this well-loved home yours! (id:63008)
Open House
This property has open houses!
2:00 pm
Ends at:4:00 pm
Property Details
| MLS® Number | 40755207 |
| Property Type | Single Family |
| AmenitiesNearBy | Hospital, Park, Public Transit, Shopping |
| CommunityFeatures | Quiet Area |
| EquipmentType | Water Heater |
| Features | Cul-de-sac, Country Residential |
| ParkingSpaceTotal | 1 |
| RentalEquipmentType | Water Heater |
| Structure | Shed |
| ViewType | River View |
Building
| BathroomTotal | 2 |
| BedroomsAboveGround | 3 |
| BedroomsTotal | 3 |
| Appliances | Central Vacuum, Dishwasher, Dryer, Freezer, Microwave, Refrigerator, Stove, Washer, Hood Fan |
| ArchitecturalStyle | 2 Level |
| BasementDevelopment | Partially Finished |
| BasementType | Full (partially Finished) |
| ConstructedDate | 1977 |
| ConstructionStyleAttachment | Attached |
| CoolingType | Wall Unit |
| ExteriorFinish | Brick, Vinyl Siding |
| FireProtection | Smoke Detectors |
| FoundationType | Block |
| HalfBathTotal | 1 |
| HeatingType | Baseboard Heaters |
| StoriesTotal | 2 |
| SizeInterior | 1274 Sqft |
| Type | Row / Townhouse |
| UtilityWater | Municipal Water |
Land
| Acreage | No |
| LandAmenities | Hospital, Park, Public Transit, Shopping |
| Sewer | Municipal Sewage System |
| SizeTotalText | Unknown |
| ZoningDescription | R4a |
Rooms
| Level | Type | Length | Width | Dimensions |
|---|---|---|---|---|
| Second Level | 4pc Bathroom | Measurements not available | ||
| Second Level | Bedroom | 10'7'' x 9'2'' | ||
| Second Level | Primary Bedroom | 11'9'' x 10'3'' | ||
| Second Level | Bedroom | 10'11'' x 10'3'' | ||
| Basement | Other | 23'0'' x 10'4'' | ||
| Basement | Recreation Room | 23'0'' x 10'6'' | ||
| Main Level | 2pc Bathroom | Measurements not available | ||
| Main Level | Eat In Kitchen | 17'10'' x 22'8'' | ||
| Main Level | Living Room | 14'7'' x 10'7'' | ||
| Main Level | Foyer | Measurements not available |
https://www.realtor.ca/real-estate/28669871/30-oakhill-drive-unit-a-brantford
Kaitlyn Sharpe
Salesperson
3185 Harvester Rd, Unit #1
Burlington, Ontario L7N 3N8

